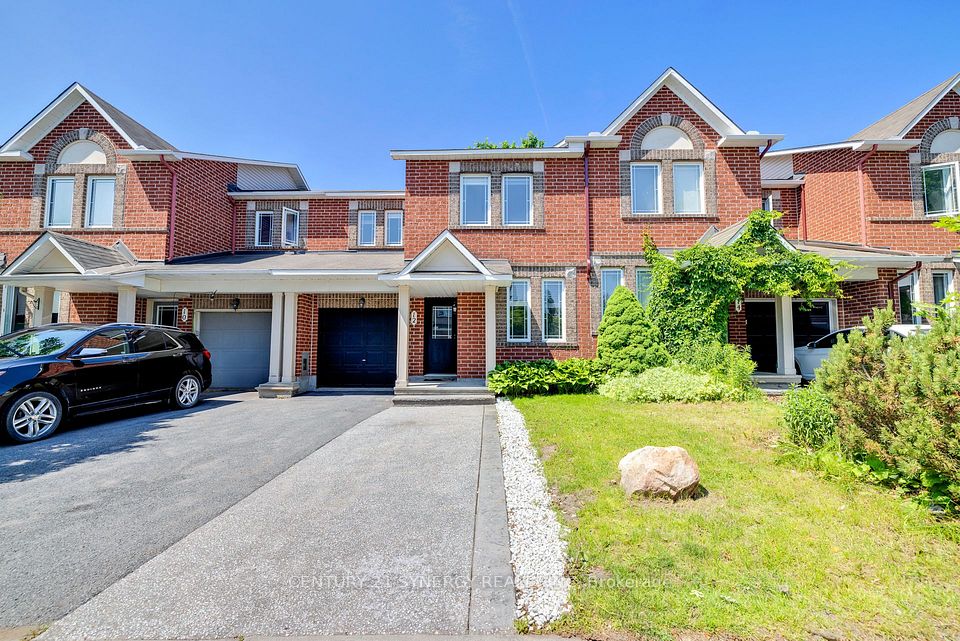
$829,999
34 Wideman Boulevard, Guelph, ON N1E 7L8
Price Comparison
Property Description
Property type
Att/Row/Townhouse
Lot size
N/A
Style
2-Storey
Approx. Area
N/A
Room Information
| Room Type | Dimension (length x width) | Features | Level |
|---|---|---|---|
| Bathroom | 0.9 x 2.13 m | 2 Pc Bath | Main |
| Dining Room | 2.18 x 4.76 m | N/A | Main |
| Kitchen | 3.61 x 3.9 m | N/A | Main |
| Living Room | 5.78 x 3.85 m | N/A | Main |
About 34 Wideman Boulevard
Spacious Freehold Townhome Near Guelph Lake! With over 1,900 sq ft of stylish, move-in ready living space, this 3-bedroom, 3-bathroom home offers a fantastic lifestyle just steps from Guelph Lake Conservation Area. Enjoy elevated finishes throughout, including luxury vinyl plank flooring, quartz countertops, California shutters, and a cozy fireplace in the open-concept living and dining area. The sleek kitchen is as functional as it is beautiful, featuring stainless steel appliances, a walk-in pantry, and a servery for easy entertaining. Upstairs, a spacious landing provides the perfect nook for a home office, plus access to a convenient laundry room. The large primary suite offers a walk-in closet and a spa-like ensuite with a double vanity and a glass-enclosed rain shower. Two additional bedrooms each feature double closets and share a 4-piece family bath. The unfinished basement offers endless potential - create a rec room, gym, or larger home office to suit your needs. Outside, the fully fenced backyard is a blank canvas ready for your landscaping vision. With a park just down the street and plenty of room to grow, this one checks all the boxes. Dont miss it!
Home Overview
Last updated
6 days ago
Virtual tour
None
Basement information
Full, Unfinished
Building size
--
Status
In-Active
Property sub type
Att/Row/Townhouse
Maintenance fee
$N/A
Year built
2024
Additional Details
MORTGAGE INFO
ESTIMATED PAYMENT
Location
Some information about this property - Wideman Boulevard

Book a Showing
Find your dream home ✨
I agree to receive marketing and customer service calls and text messages from homepapa. Consent is not a condition of purchase. Msg/data rates may apply. Msg frequency varies. Reply STOP to unsubscribe. Privacy Policy & Terms of Service.






