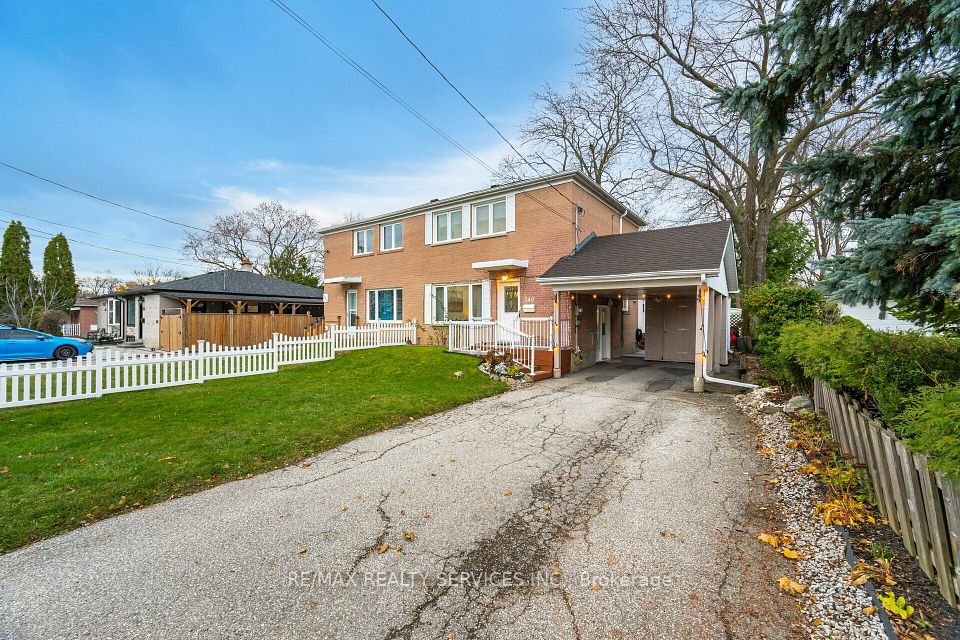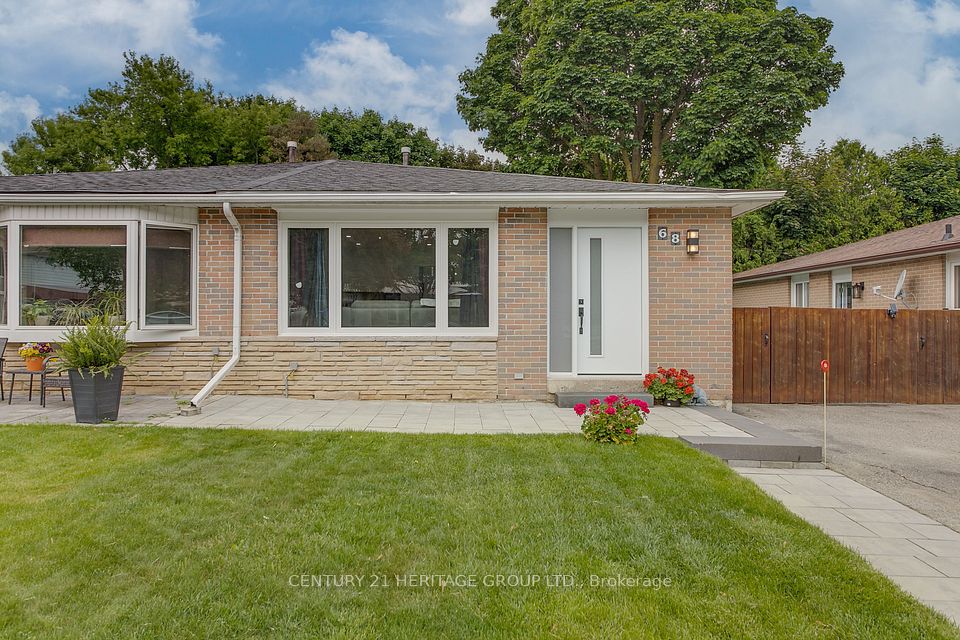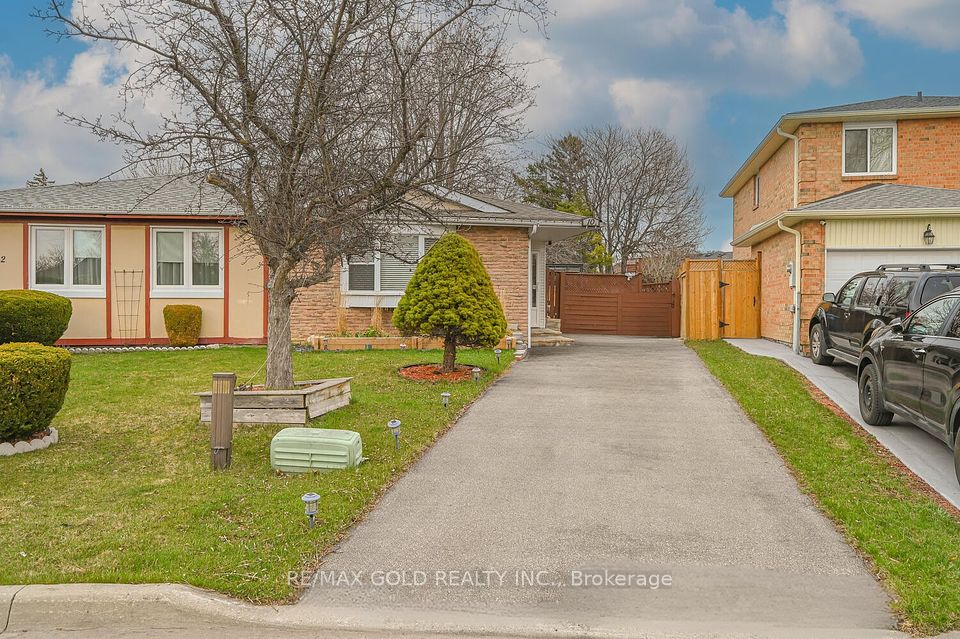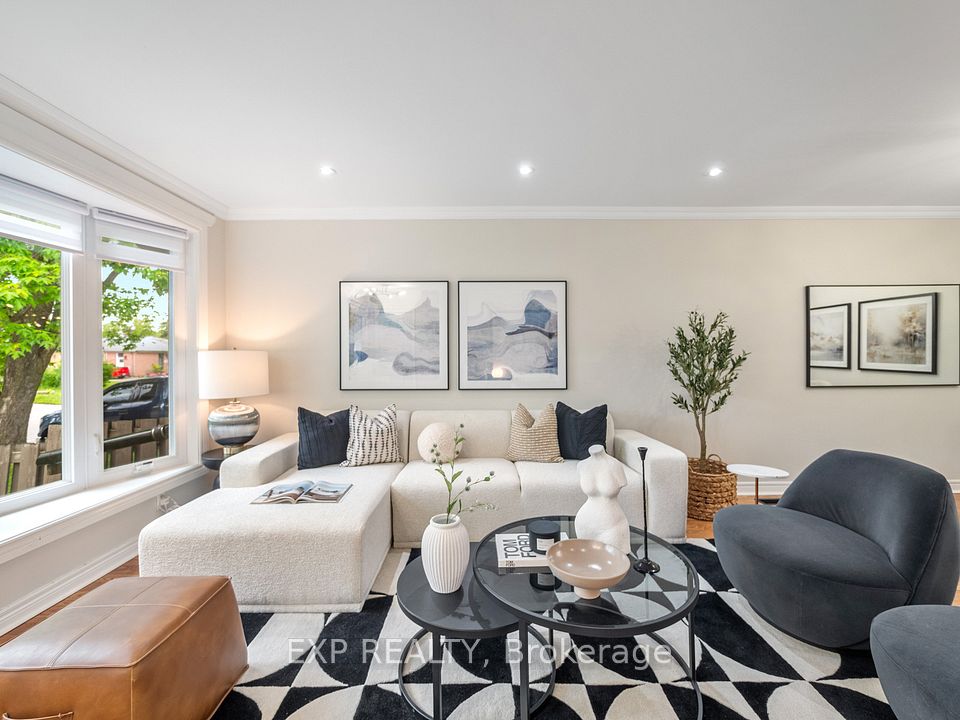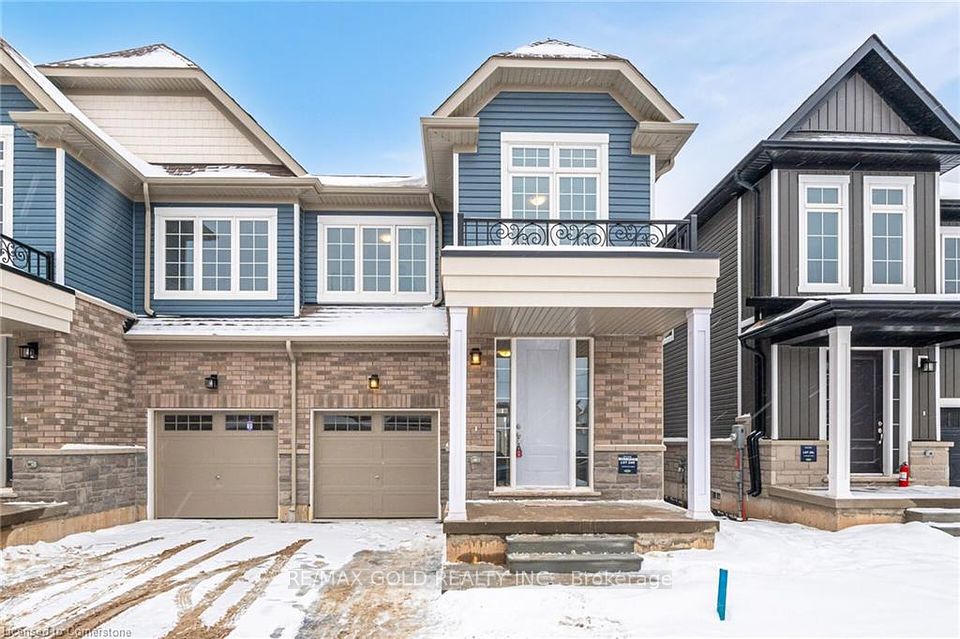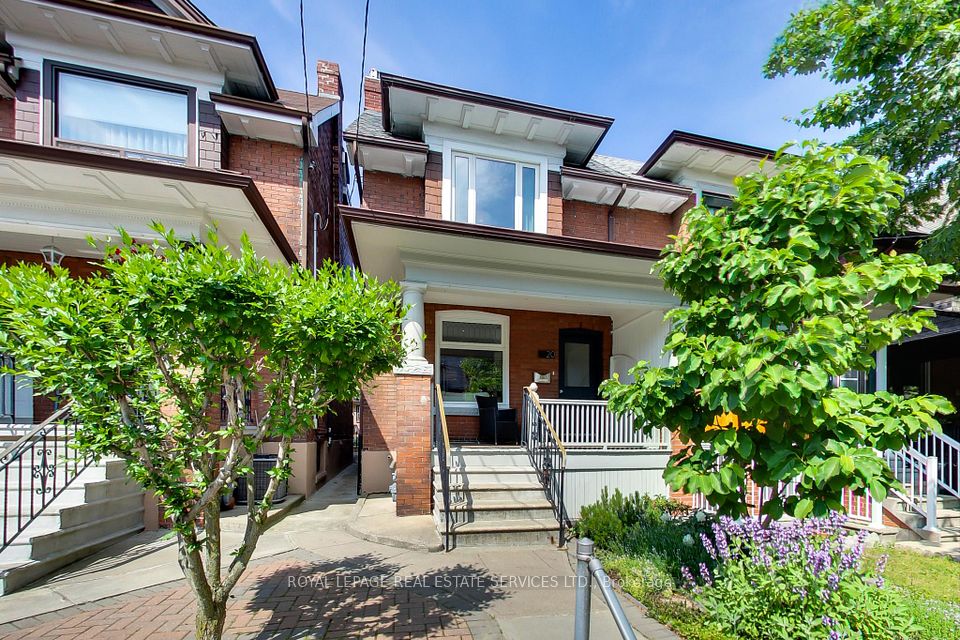
$898,800
34 Wellman Crescent, Caledon, ON L7C 3W5
Price Comparison
Property Description
Property type
Semi-Detached
Lot size
N/A
Style
2-Storey
Approx. Area
N/A
Room Information
| Room Type | Dimension (length x width) | Features | Level |
|---|---|---|---|
| Living Room | 16.73 x 10.05 m | N/A | Main |
| Dining Room | 9.58 x 9.19 m | N/A | Main |
| Family Room | 14.99 x 10.5 m | N/A | Main |
| Kitchen | 11.48 x 9.19 m | N/A | Main |
About 34 Wellman Crescent
Welcome To 34 Wellman Crescent - A Stunning Stone And Brick Semi-Detached In The Heart Of Southfields Village! Shows Like A Model Home! Featuring A Double Door Entry And Extended Driveway, This Beautiful, Spacious Open-Concept Home Offers 9-Ft Smooth Ceilings, Top-Of-The-Line Finishes, Hardwood Floors On The Main Level, And An Oak Staircase With Designer Pickets. The Chef's Delight Kitchen Boasts Quartz Countertops, Backsplash, Pot Lights, And S/S Appliances, With A Walk-Out To An Entertainer's Delight Backyard. The Spacious Primary Bedroom Includes A 5-Piece Ensuite And Walk-In Closet. Two Additional Well-Sized Bedrooms And Convenient Second-Floor Laundry Complete The Upper Level. The Professionally Finished Basement Offers 1 Bedroom, Kitchen, Laundry, And A Full Bathroom - A Fantastic Space For Extended Family Or Guests. Conveniently Located Near Schools, Shopping, Parks, And Hwy 410, This Home Delivers Comfort, Functionality, And High-End Finishes In One Of Caledon's Most Vibrant Neighborhoods. Don't Miss Your Chance To Make It Yours!
Home Overview
Last updated
6 hours ago
Virtual tour
None
Basement information
Separate Entrance, Finished
Building size
--
Status
In-Active
Property sub type
Semi-Detached
Maintenance fee
$N/A
Year built
--
Additional Details
MORTGAGE INFO
ESTIMATED PAYMENT
Location
Some information about this property - Wellman Crescent

Book a Showing
Find your dream home ✨
I agree to receive marketing and customer service calls and text messages from homepapa. Consent is not a condition of purchase. Msg/data rates may apply. Msg frequency varies. Reply STOP to unsubscribe. Privacy Policy & Terms of Service.






