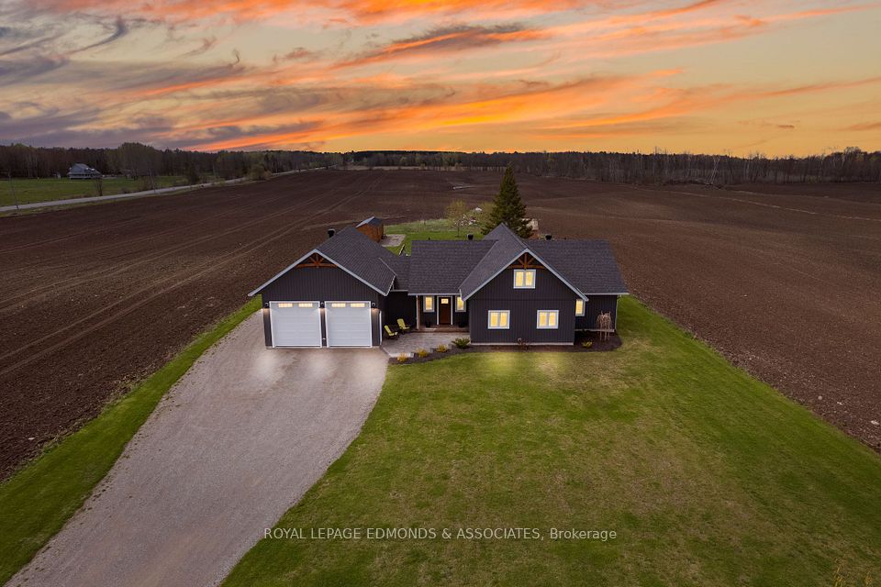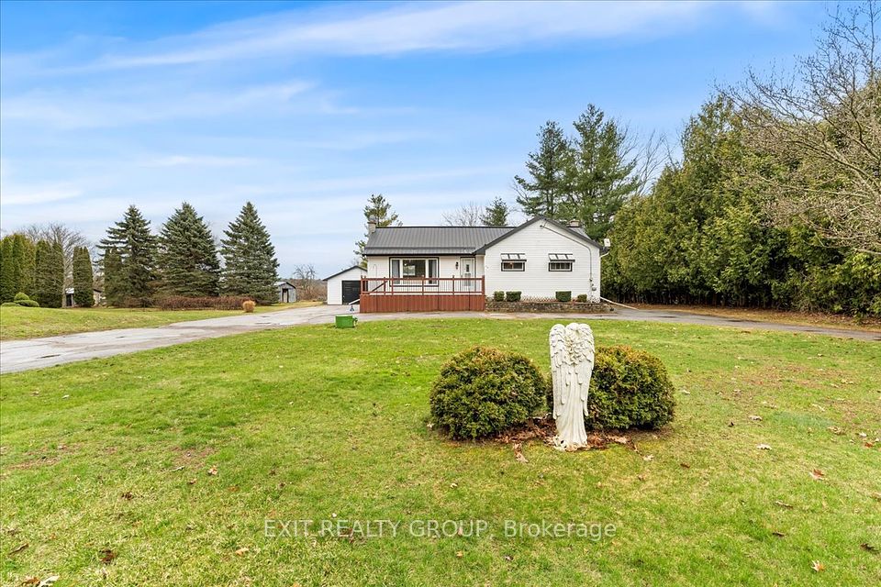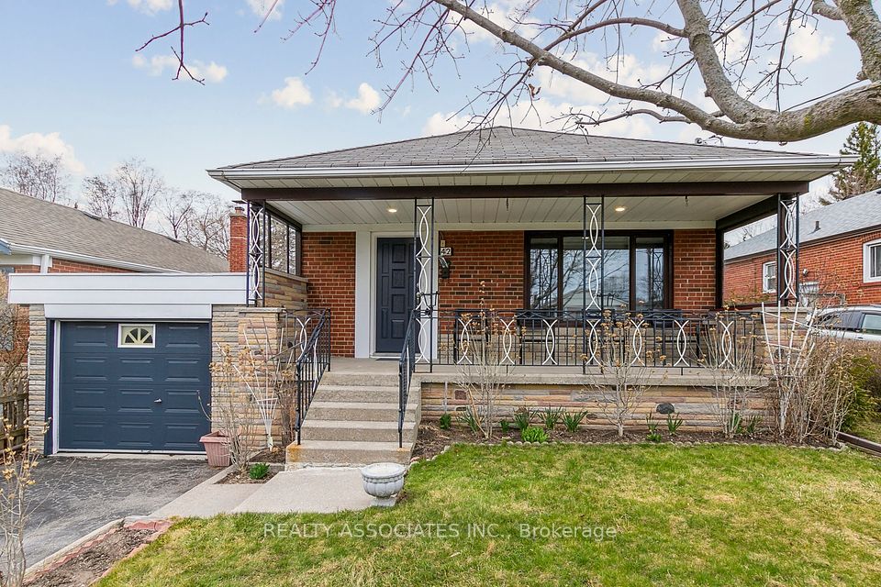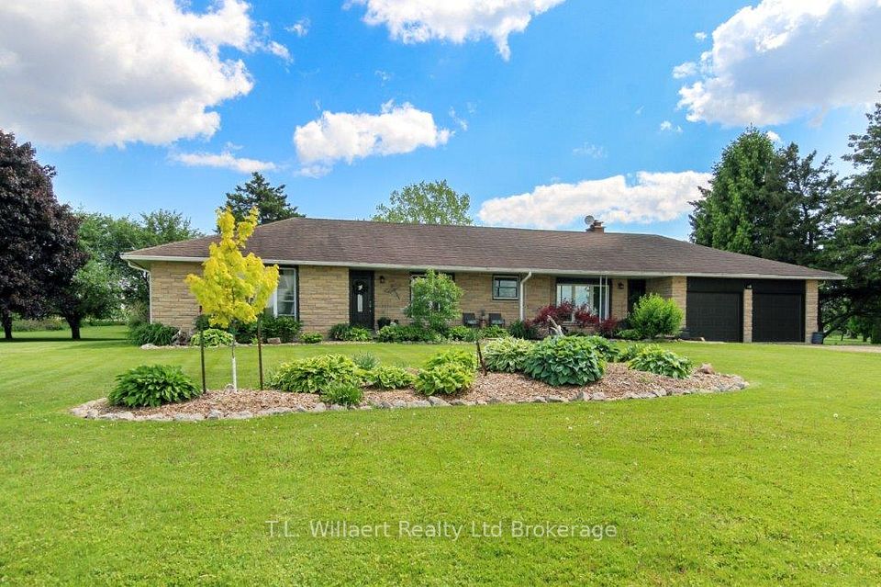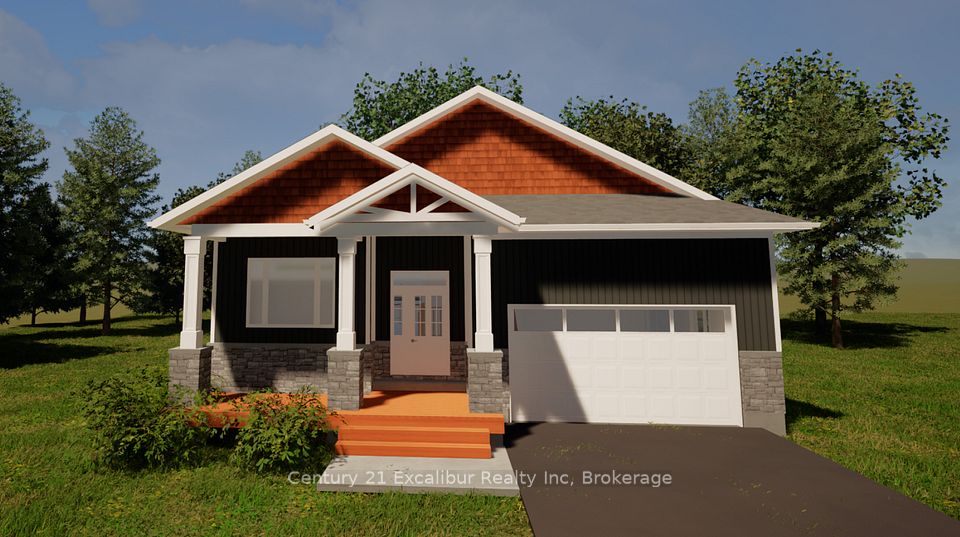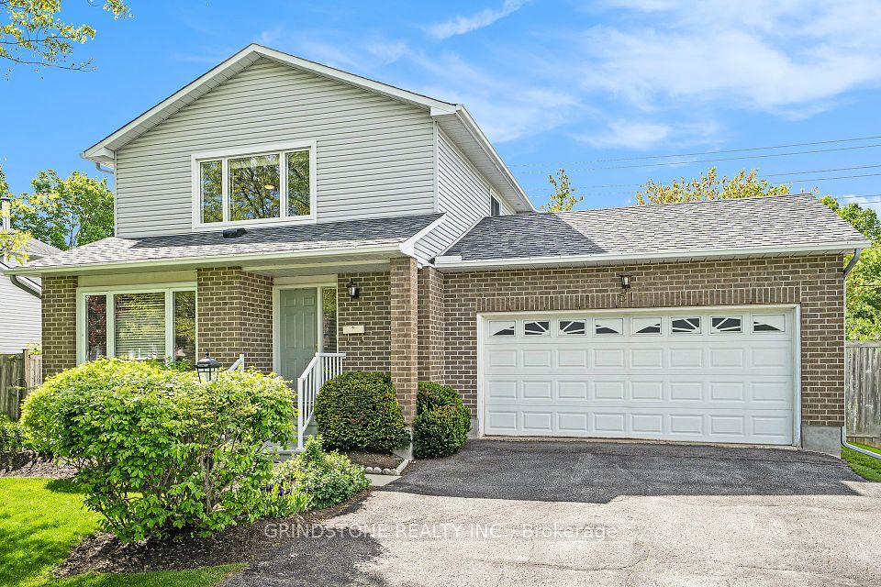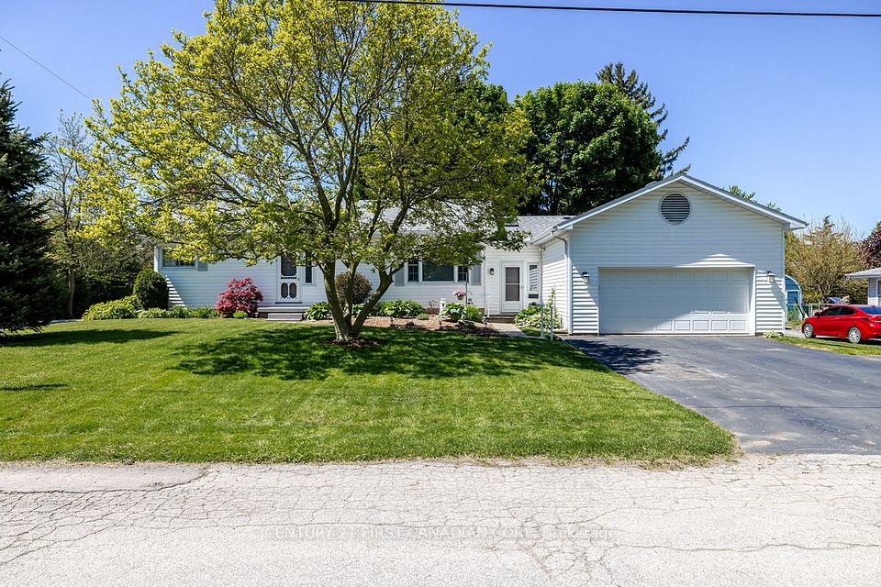
$799,900
34 Schubert Crescent, Brampton, ON L6Y 2R1
Virtual Tours
Price Comparison
Property Description
Property type
Detached
Lot size
N/A
Style
2-Storey
Approx. Area
N/A
Room Information
| Room Type | Dimension (length x width) | Features | Level |
|---|---|---|---|
| Recreation | 6.4 x 3.96 m | N/A | Basement |
| Den | 2.95 x 2.75 m | N/A | Basement |
| Laundry | 2.97 x 3 m | N/A | Basement |
| Kitchen | 3.15 x 3.18 m | N/A | Main |
About 34 Schubert Crescent
Beautiful and well-maintained 3 bedroom, 4 bathroom detached home in the south end of Brampton. The main floor features a living room / dining room combination with hardwood floors, eat-in kitchen, family room with gas fireplace and a 4-season sunroom off the back of the house that walks out to the yard. The 2nd floor offers a large primary bedroom with 2pc ensuite and walk-in closet, 2 additional sizeable bedrooms and a 4pc bathroom. The spacious lower level with a wet bar, 2pc bathroom, laundry room and den offers an exceptional recreational space. Outside the home you will find gorgeous curb appeal. The backyard provides an excellent entertaining space with a covered porch, mature trees, beautiful gardens and no neighbours behind! Conveniently located close to all amenities: Shopping, transit, schools, parks, Highway 410. * New electrical panel updated with ESA certification in May 2025.* This home offers endless potential. A must-see!
Home Overview
Last updated
1 day ago
Virtual tour
None
Basement information
Finished
Building size
--
Status
In-Active
Property sub type
Detached
Maintenance fee
$N/A
Year built
2024
Additional Details
MORTGAGE INFO
ESTIMATED PAYMENT
Location
Some information about this property - Schubert Crescent

Book a Showing
Find your dream home ✨
I agree to receive marketing and customer service calls and text messages from homepapa. Consent is not a condition of purchase. Msg/data rates may apply. Msg frequency varies. Reply STOP to unsubscribe. Privacy Policy & Terms of Service.






