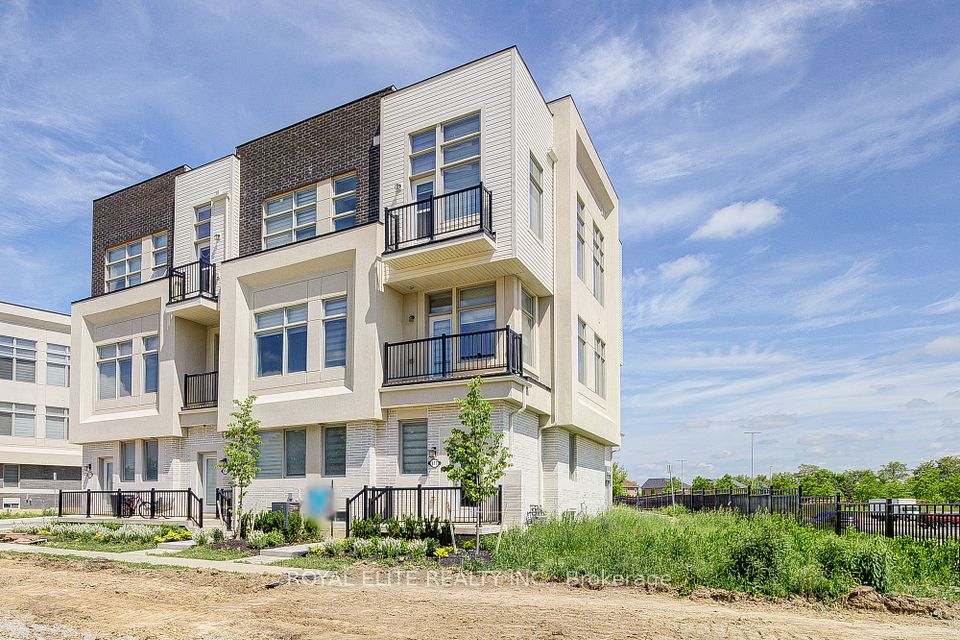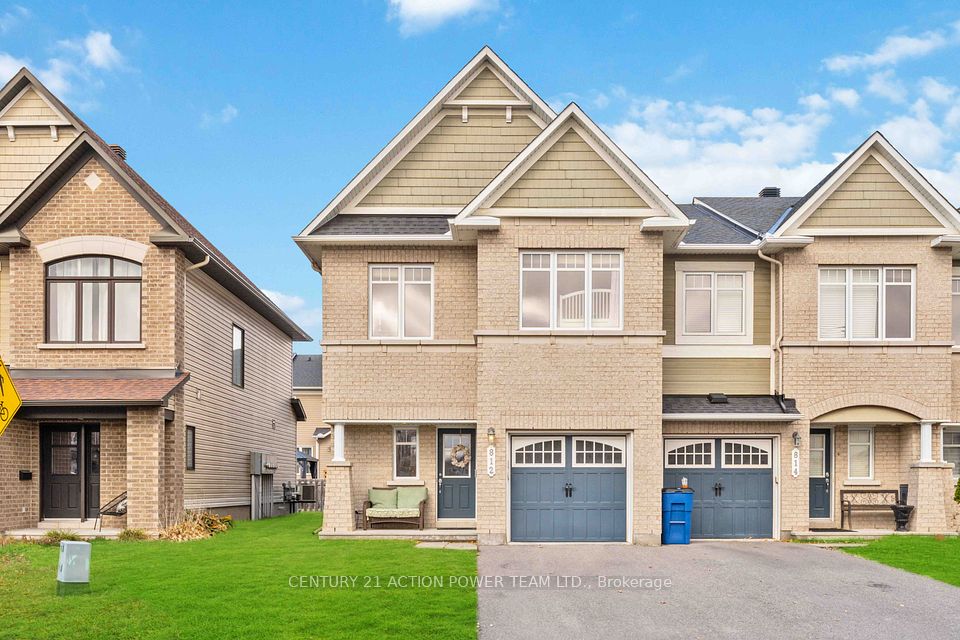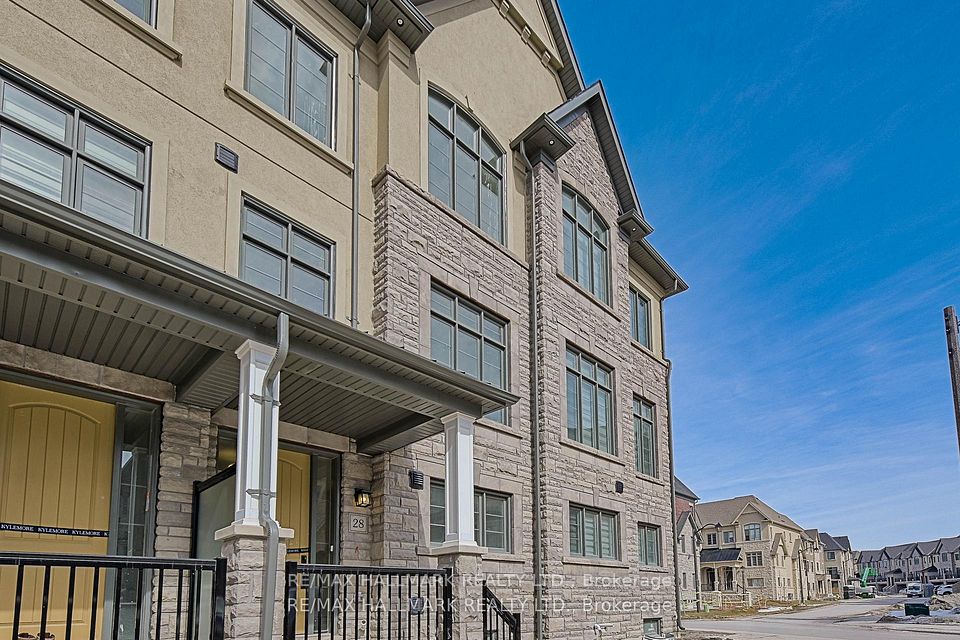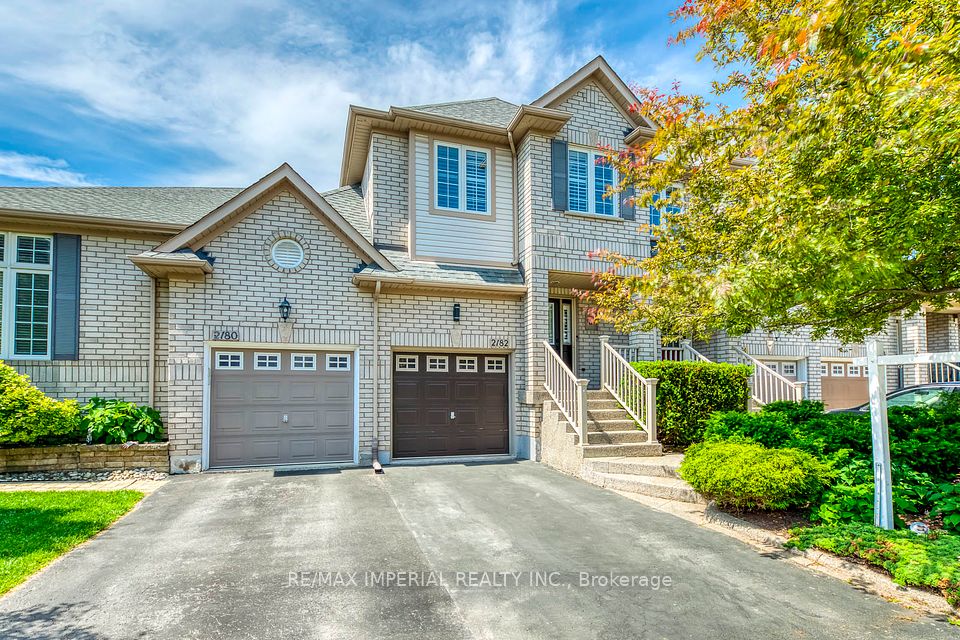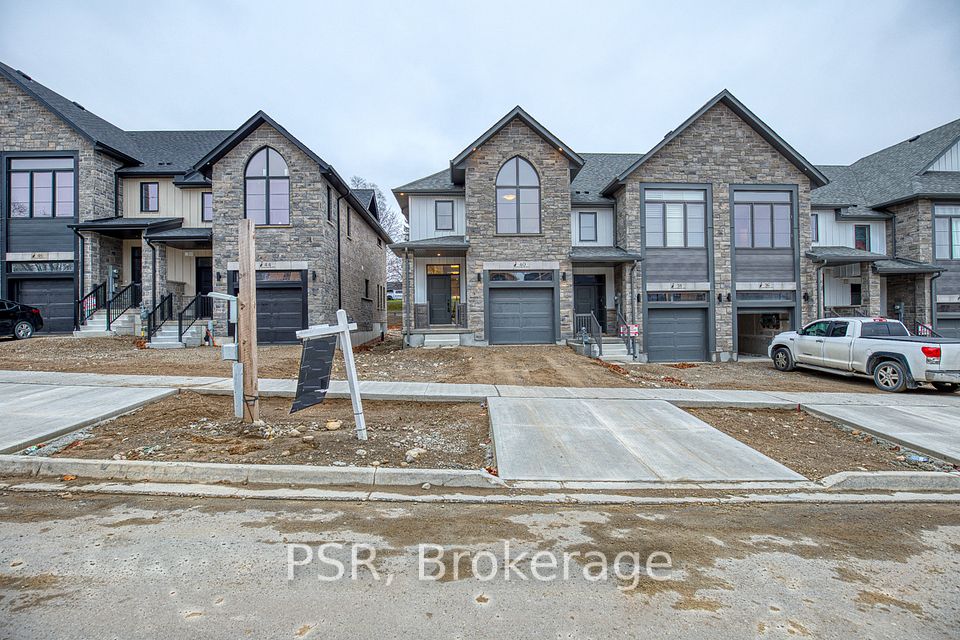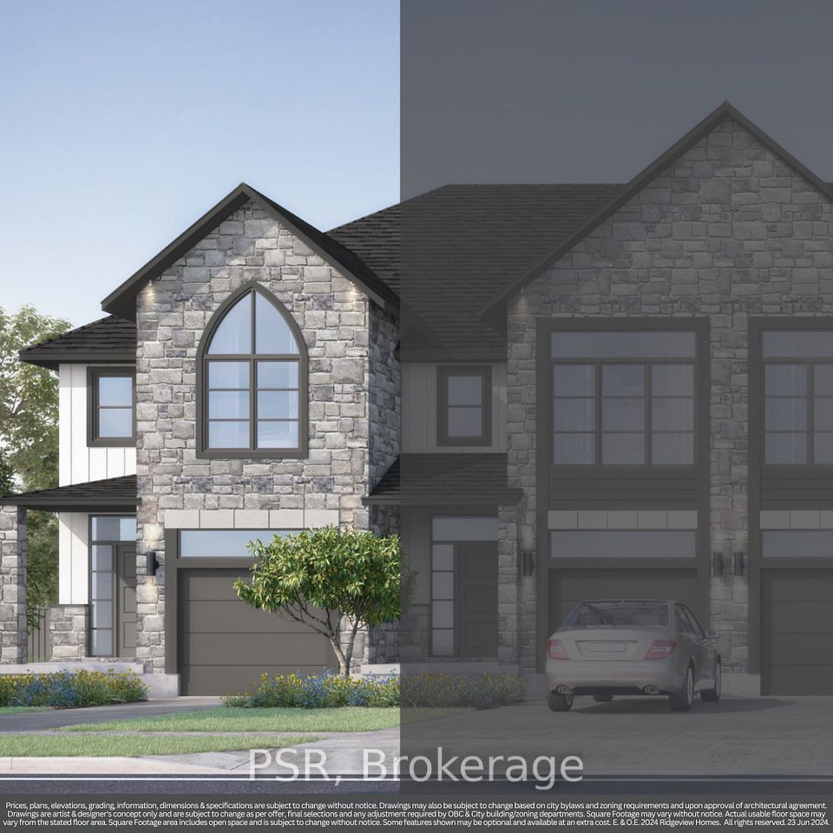
$949,999
34 Purple Sage Drive, Brampton, ON L6P 4N9
Virtual Tours
Price Comparison
Property Description
Property type
Att/Row/Townhouse
Lot size
N/A
Style
3-Storey
Approx. Area
N/A
Room Information
| Room Type | Dimension (length x width) | Features | Level |
|---|---|---|---|
| Recreation | 3.9 x 3.2 m | Vinyl Floor, 2 Pc Bath, Open Concept | Main |
| Laundry | N/A | Ceramic Floor, W/O To Garage | Main |
| Kitchen | 4.3 x 2.7 m | Ceramic Floor, W/O To Terrace, Quartz Counter | Second |
| Dining Room | 7.3 x 2.7 m | Ceramic Floor, Combined w/Kitchen, Open Concept | Second |
About 34 Purple Sage Drive
Absolutely Stunning, Spacious 2.5-year-new end unit freehold luxury townhouse offering 2,475 sq ft of finished living space with rare double garage and dual frontage. This bright and modern home features 9' smooth ceilings on the ground and second floors, a versatile main floor with recreation room, laundry, powder room, and an open-concept second level with a spacious great room with fireplace, large windows, and walk-out to balcony. The chefs kitchen boasts walnut cabinetry, quartz countertops, custom backsplash, walk-in pantry, gas cooktop, and premium built-in stainless steel appliances. Upstairs are 3 spacious bedrooms including a sun-filled primary suite with walk-in closet and ensuite bath, and a second bedroom with balcony access. Additional features include EV charger rough-in, 200 Amp upgraded panel, and two Chamberlain garage door openersall in a fantastic, sought-after location! Come & Check Out This Freehold Townhouse before its gone !!!!
Home Overview
Last updated
May 27
Virtual tour
None
Basement information
Unfinished
Building size
--
Status
In-Active
Property sub type
Att/Row/Townhouse
Maintenance fee
$N/A
Year built
--
Additional Details
MORTGAGE INFO
ESTIMATED PAYMENT
Location
Some information about this property - Purple Sage Drive

Book a Showing
Find your dream home ✨
I agree to receive marketing and customer service calls and text messages from homepapa. Consent is not a condition of purchase. Msg/data rates may apply. Msg frequency varies. Reply STOP to unsubscribe. Privacy Policy & Terms of Service.






