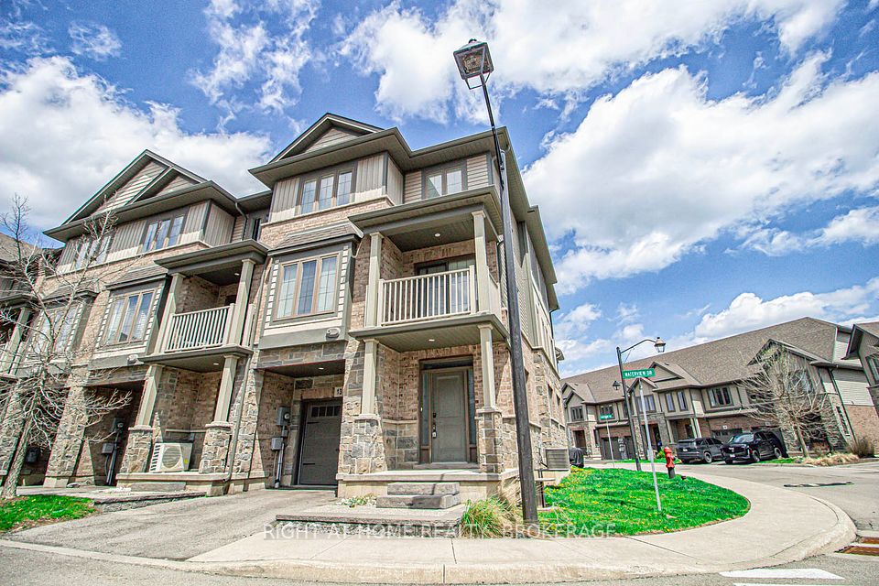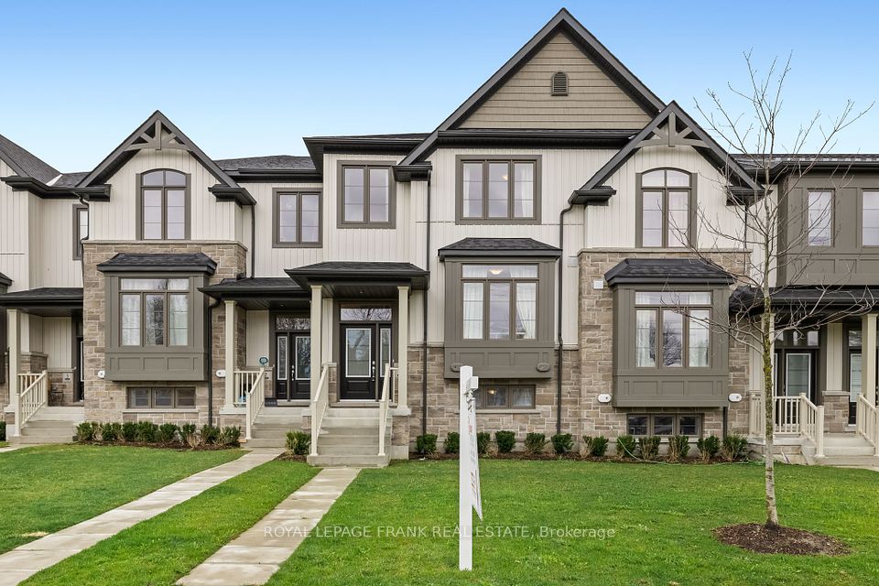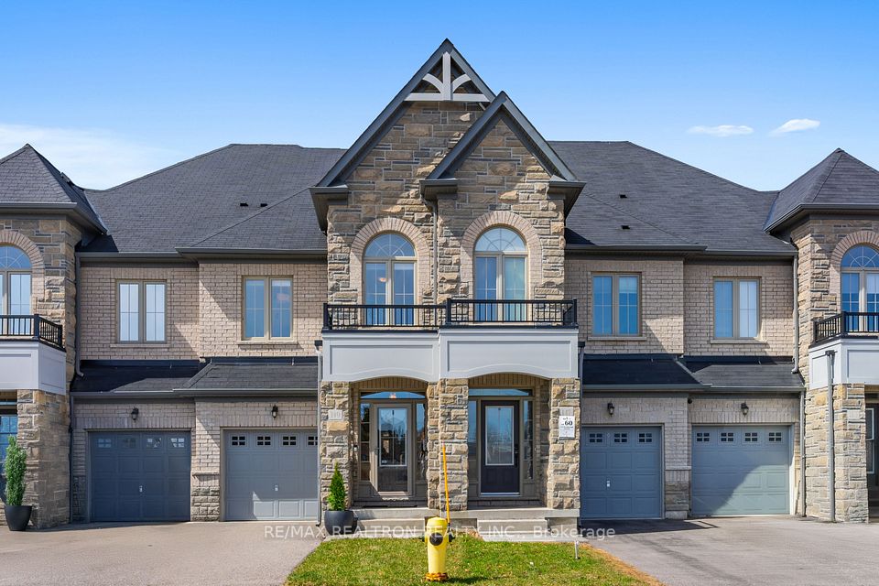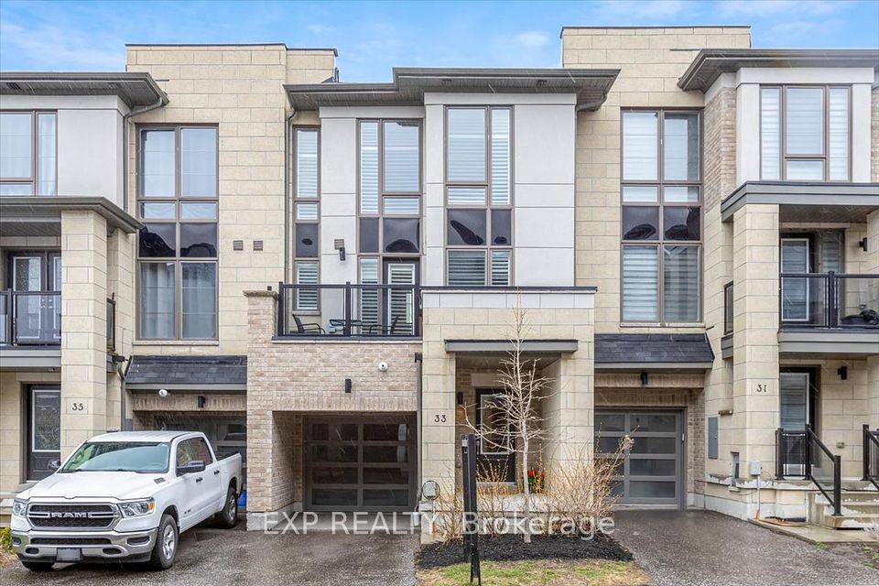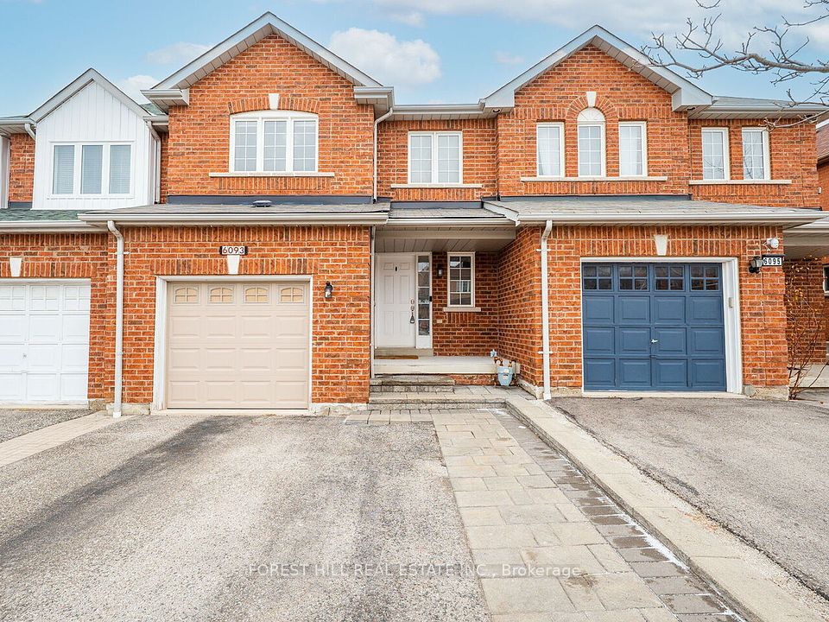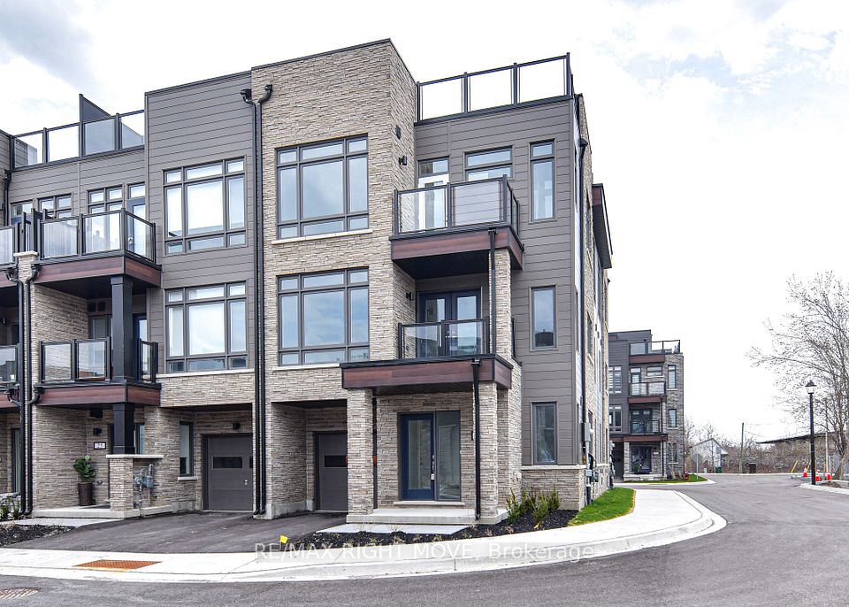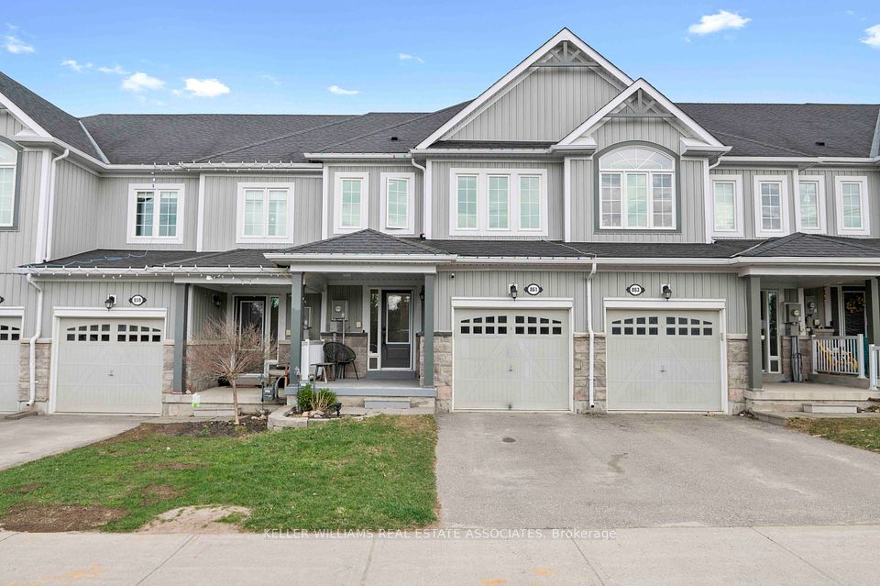$1,129,999
34 Purple Sage Drive, Brampton, ON L6P 4N9
Virtual Tours
Price Comparison
Property Description
Property type
Att/Row/Townhouse
Lot size
N/A
Style
3-Storey
Approx. Area
N/A
Room Information
| Room Type | Dimension (length x width) | Features | Level |
|---|---|---|---|
| Recreation | 3.9 x 3.2 m | Vinyl Floor, 2 Pc Bath, Open Concept | Main |
| Laundry | N/A | Ceramic Floor, W/O To Garage | Main |
| Kitchen | 4.3 x 2.7 m | Ceramic Floor, W/O To Terrace, Quartz Counter | Second |
| Dining Room | 7.3 x 2.7 m | Ceramic Floor, Combined w/Kitchen, Open Concept | Second |
About 34 Purple Sage Drive
Location!! Fantastic!! Spacious!! Bright!! Modern!! Stunning!!Not Enough Words To Describe This Spacious End Unit Freehold Luxury Townhouse Which Boasts 2475 Sq Ft Of Finished Living Space. Absolutely Gorgeous 2.5 years New, Rarely Offered Double Garage Option With Dual Frontage , 9' Smooth Ceilings on Ground & Second Floor , Main Floor recreation Area, Laundry and Washroom , Open Concept 2nd Floor With Large Great Room With Fireplace, Elegant Walnut colored cabinets & Extra Large Windows For Lots Of Sunlight, Large Modern Kitchen With Walk-In Pantry, Premium Built in S/S Appliances, Gas Cooktop, Quartz Countertops, Custom Backsplash & W/O To The Balcony, , 3 Spacious Bedrooms On 3rd Floor, Large Primary Bdrm With Lots Of Windows, W/I Closet & Ensuite Bath, 2nd Bedroom With W/O To Balcony. EV charger rough-in into Garage,200A Upgraded electric panel, Double Car garage with 2 Chamberlin Door openers.
Home Overview
Last updated
Feb 7
Virtual tour
None
Basement information
Unfinished
Building size
--
Status
In-Active
Property sub type
Att/Row/Townhouse
Maintenance fee
$N/A
Year built
--
Additional Details
MORTGAGE INFO
ESTIMATED PAYMENT
Location
Some information about this property - Purple Sage Drive

Book a Showing
Find your dream home ✨
I agree to receive marketing and customer service calls and text messages from homepapa. Consent is not a condition of purchase. Msg/data rates may apply. Msg frequency varies. Reply STOP to unsubscribe. Privacy Policy & Terms of Service.







