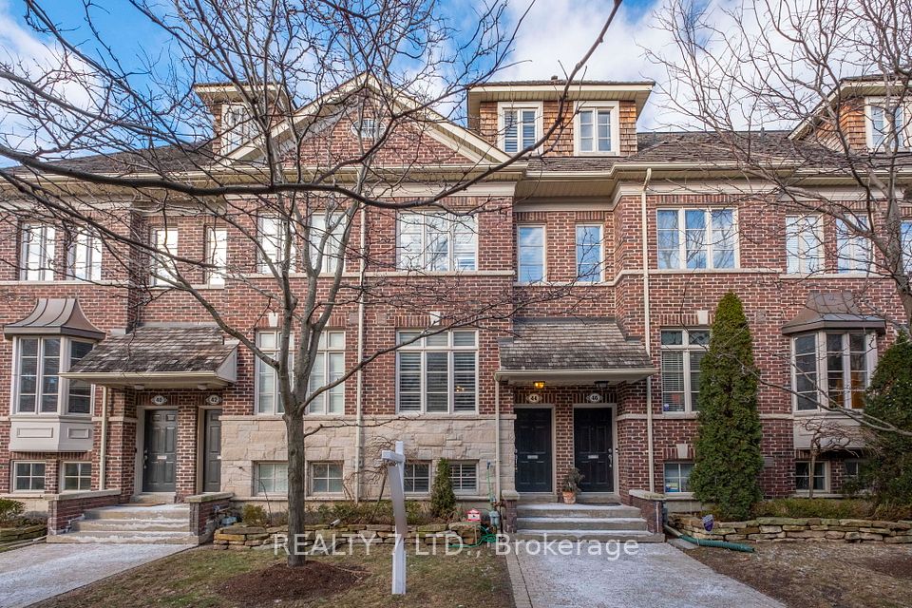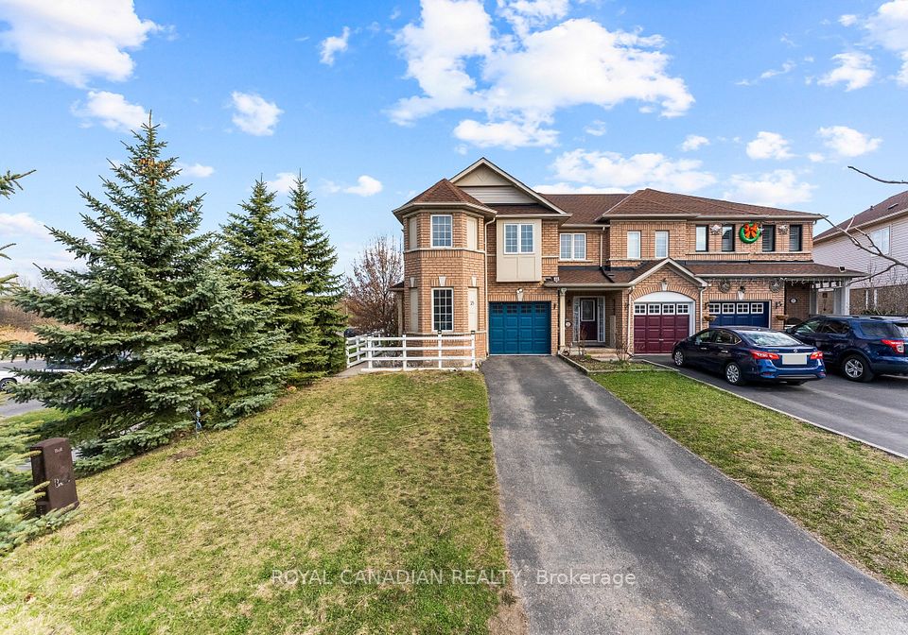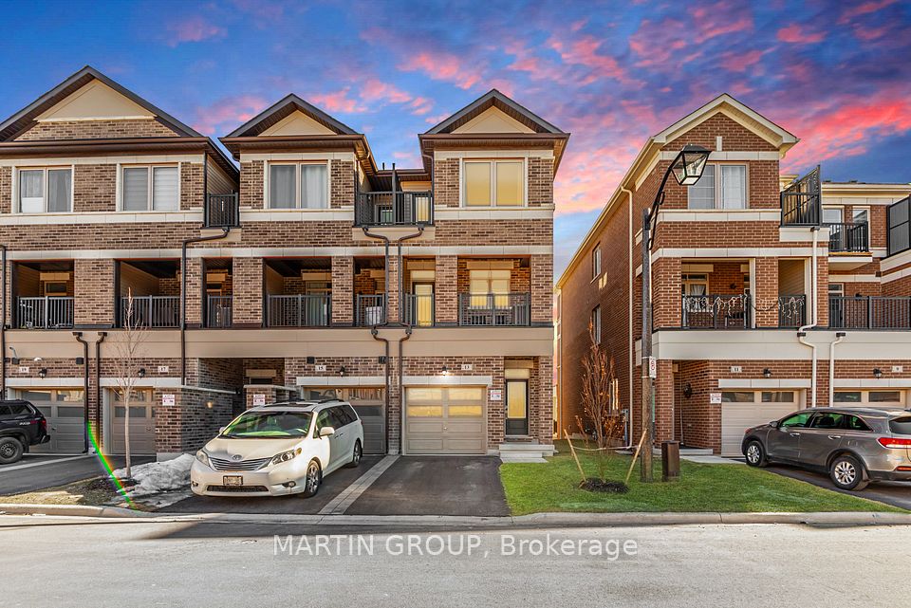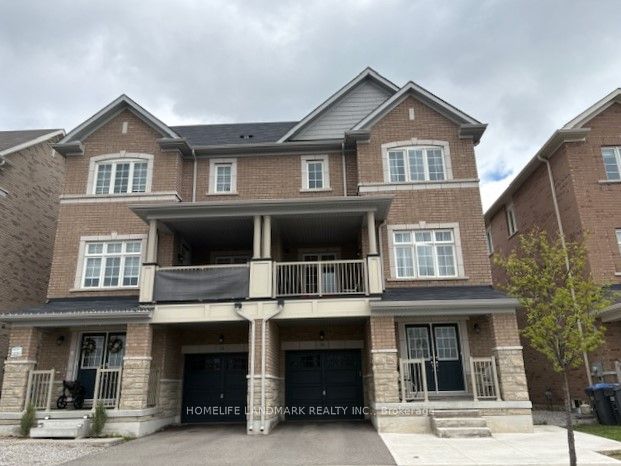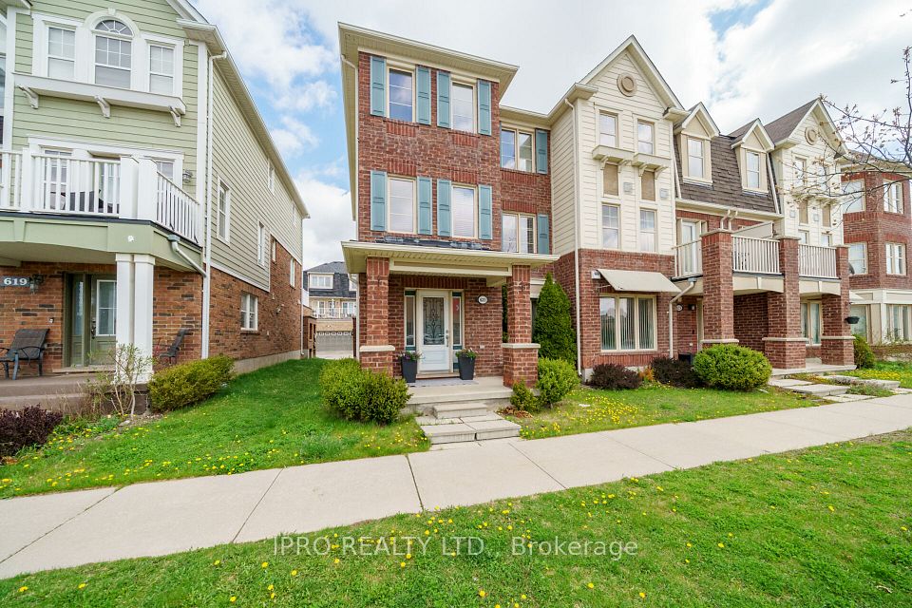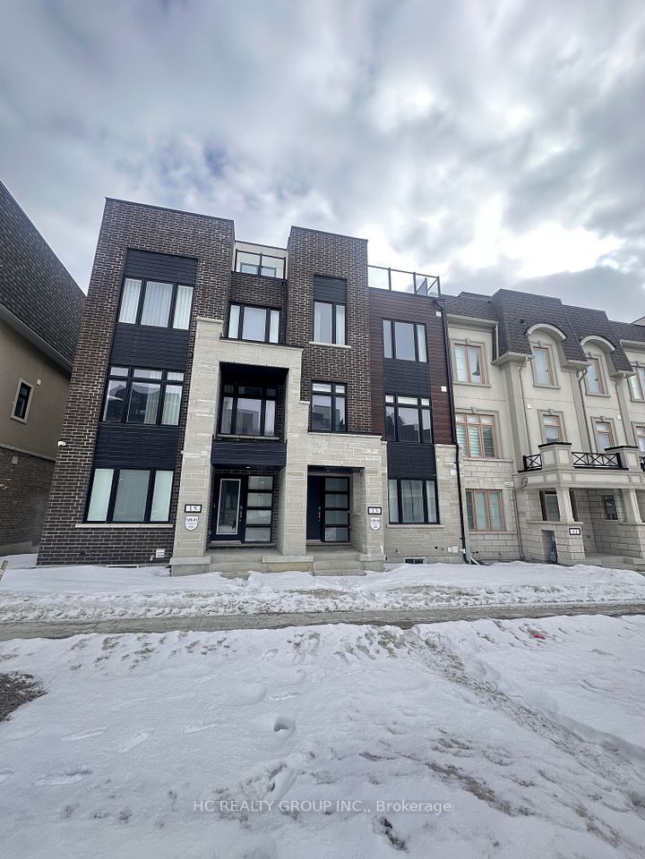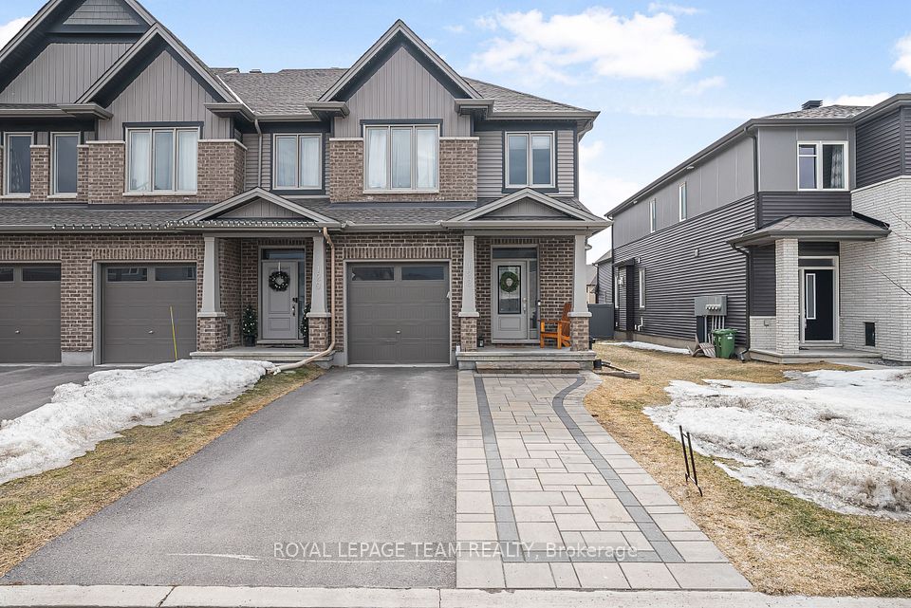$1,149,000
Last price change 4 days ago
34 Phillipsen Way, Markham, ON L3S 0E9
Virtual Tours
Price Comparison
Property Description
Property type
Att/Row/Townhouse
Lot size
N/A
Style
3-Storey
Approx. Area
N/A
Room Information
| Room Type | Dimension (length x width) | Features | Level |
|---|---|---|---|
| Bedroom 4 | 5.79 x 3.048 m | Hardwood Floor, Ensuite Bath, Large Window | Main |
| Family Room | 5.79 x 5.79 m | Hardwood Floor, Combined w/Kitchen, Open Concept | Second |
| Kitchen | 2.43 x 4.88 m | Hardwood Floor, Stainless Steel Appl, Open Concept | Second |
| Breakfast | 3.04 x 4.88 m | Hardwood Floor, W/O To Balcony, Combined w/Kitchen | Second |
About 34 Phillipsen Way
Welcome to 34 Phillipsen Way! This lovely townhouse with a spacious and functional layout offers both comfort and style. 2400sf (Floor Plan). Featuring 9' ceilings on both the 1st and 2nd floors. Bedroom on the first floor with a full washroom for conveniences. Elegant Wrought iron pickets for the stairs. Modern kitchen includes breakfast area, S/S Appliances & Kitchen Island , Sun-filled spacious family room with large windows. Hardwood Flooring Thru-Out. Oversized Primary bedroom with 5PC ensuite and a Large walk in closet. Easy Access to top-rated schools, HWY 407 and 401, Golf Course, Schools, Parks, Costco/Walmart/Canadian Tire/Home Depot And All Major Banks.
Home Overview
Last updated
4 days ago
Virtual tour
None
Basement information
Unfinished
Building size
--
Status
In-Active
Property sub type
Att/Row/Townhouse
Maintenance fee
$N/A
Year built
--
Additional Details
MORTGAGE INFO
ESTIMATED PAYMENT
Location
Some information about this property - Phillipsen Way

Book a Showing
Find your dream home ✨
I agree to receive marketing and customer service calls and text messages from homepapa. Consent is not a condition of purchase. Msg/data rates may apply. Msg frequency varies. Reply STOP to unsubscribe. Privacy Policy & Terms of Service.







