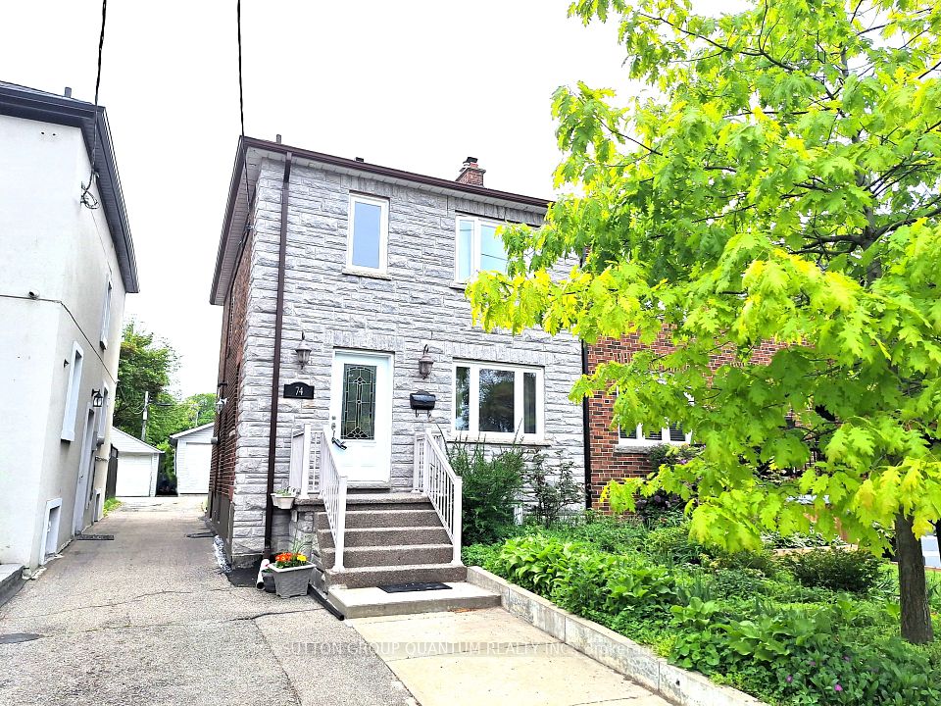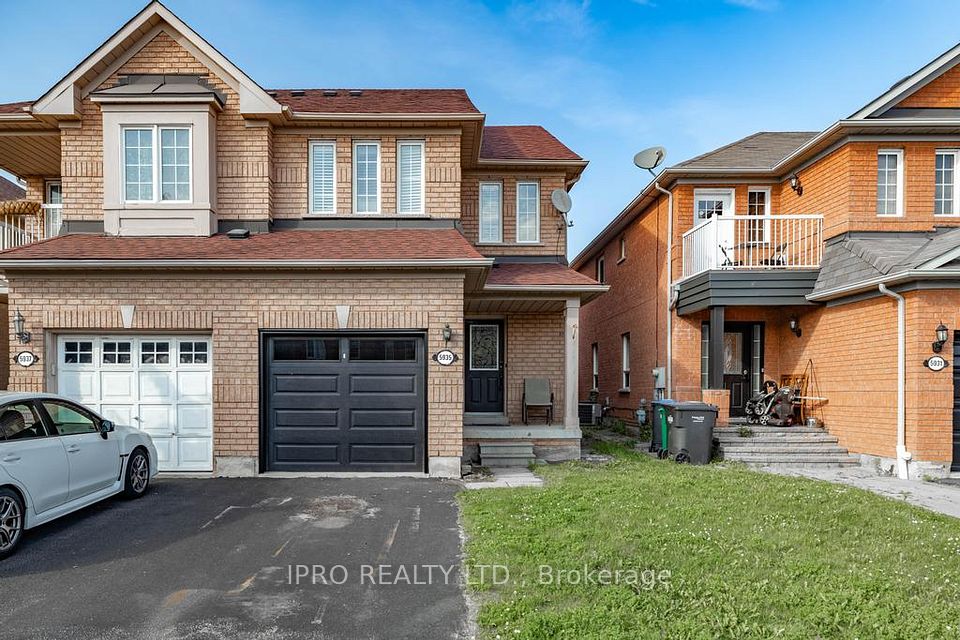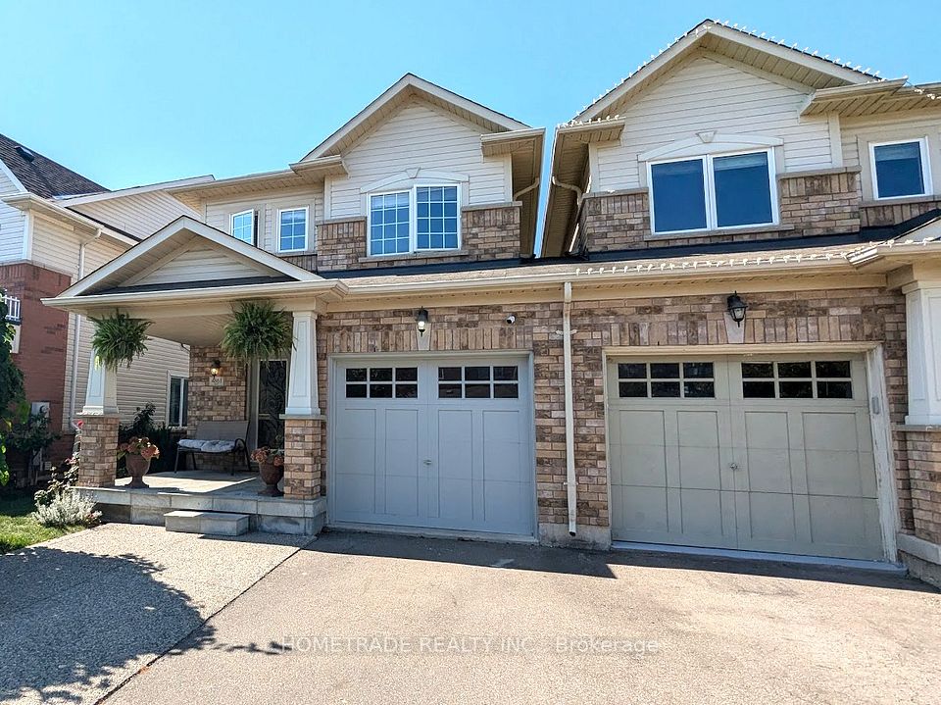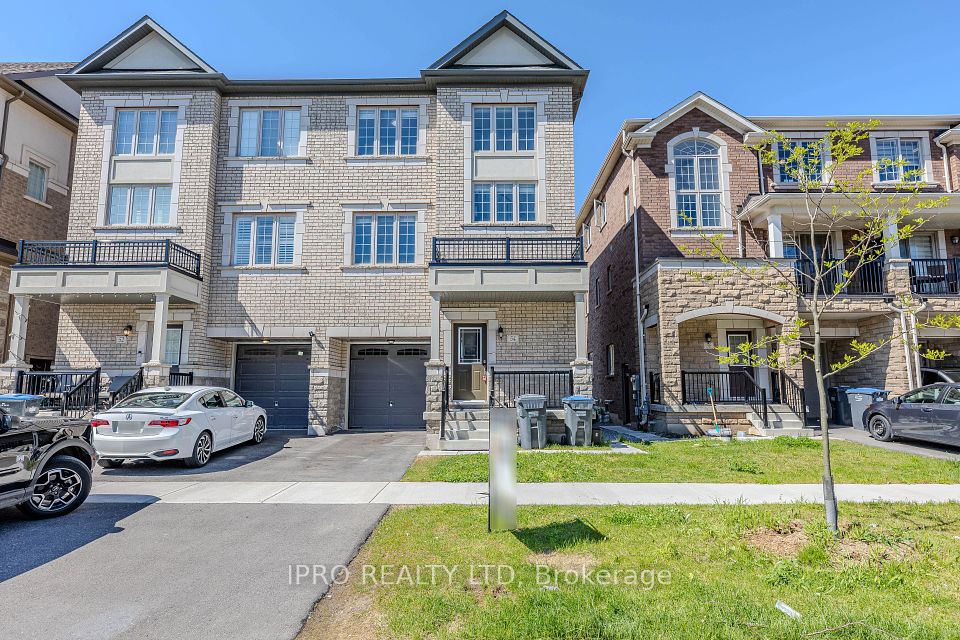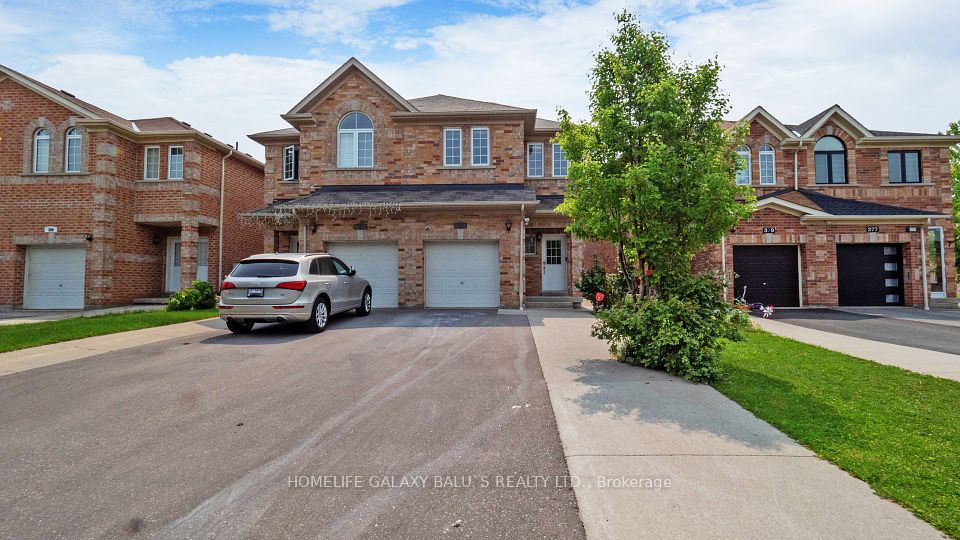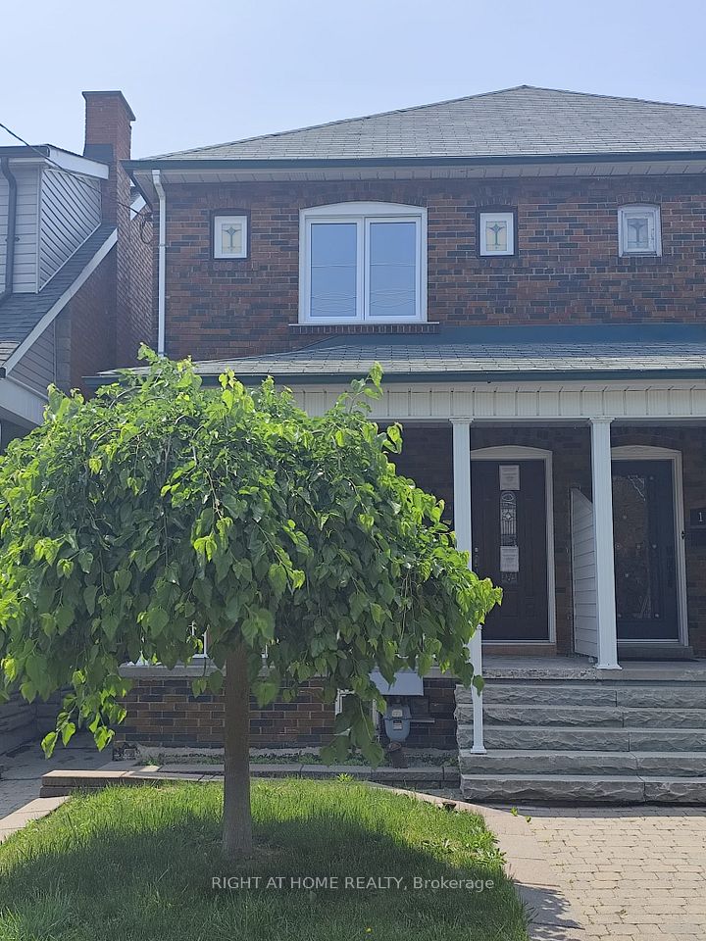
$939,000
Last price change May 14
34 Mc Farland Avenue, Toronto W03, ON M6H 3N1
Price Comparison
Property Description
Property type
Semi-Detached
Lot size
N/A
Style
2-Storey
Approx. Area
N/A
Room Information
| Room Type | Dimension (length x width) | Features | Level |
|---|---|---|---|
| Bedroom 2 | 4.07 x 2.92 m | Hardwood Floor, Window, Closet | Flat |
| Dining Room | 3.7 x 3.11 m | Ceramic Floor, Window, Open Concept | Flat |
| Kitchen | 4.53 x 3 m | Eat-in Kitchen, Breakfast Area, Juliette Balcony | Flat |
| Primary Bedroom | 3.85 x 3.29 m | Hardwood Floor, Window, Closet | Flat |
About 34 Mc Farland Avenue
Great starter home for first-time buyers. Can be used as a 4 bedroom single-family home or can be used as a Duplex. Home has hardwood flooring throughout and has two full kitchens. The basement has a renovated bathroom and is partially finished. If you want to renovate, there are lots of possibilities to add another unit in the basement or add a parking space. The house is centrally located, walking distance to amenities including shopping, transit, and parks. Don't miss this opportunity to own a home for the price of a condo.
Home Overview
Last updated
23 hours ago
Virtual tour
None
Basement information
Partially Finished
Building size
--
Status
In-Active
Property sub type
Semi-Detached
Maintenance fee
$N/A
Year built
--
Additional Details
MORTGAGE INFO
ESTIMATED PAYMENT
Location
Some information about this property - Mc Farland Avenue

Book a Showing
Find your dream home ✨
I agree to receive marketing and customer service calls and text messages from homepapa. Consent is not a condition of purchase. Msg/data rates may apply. Msg frequency varies. Reply STOP to unsubscribe. Privacy Policy & Terms of Service.







