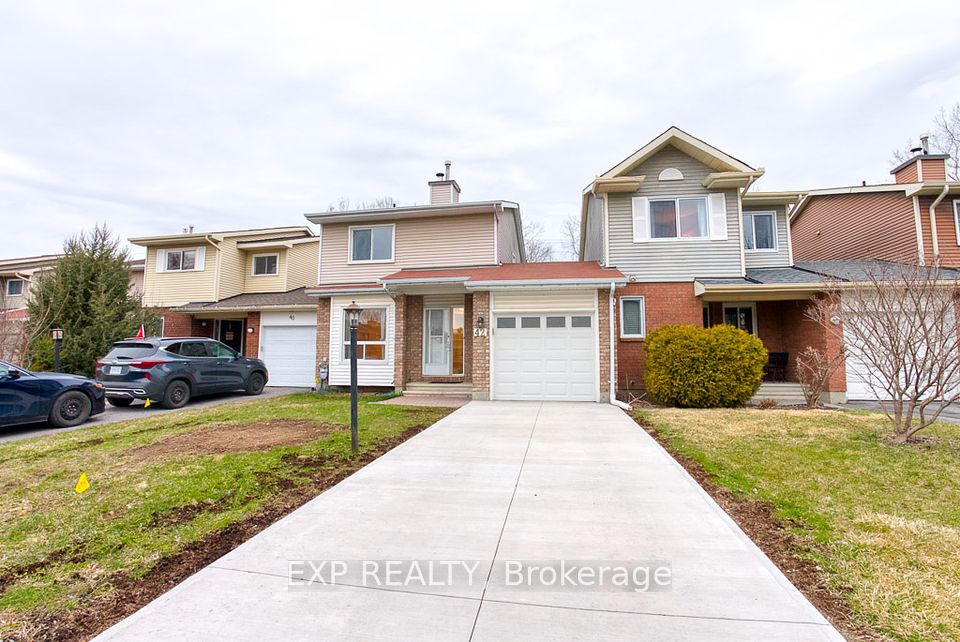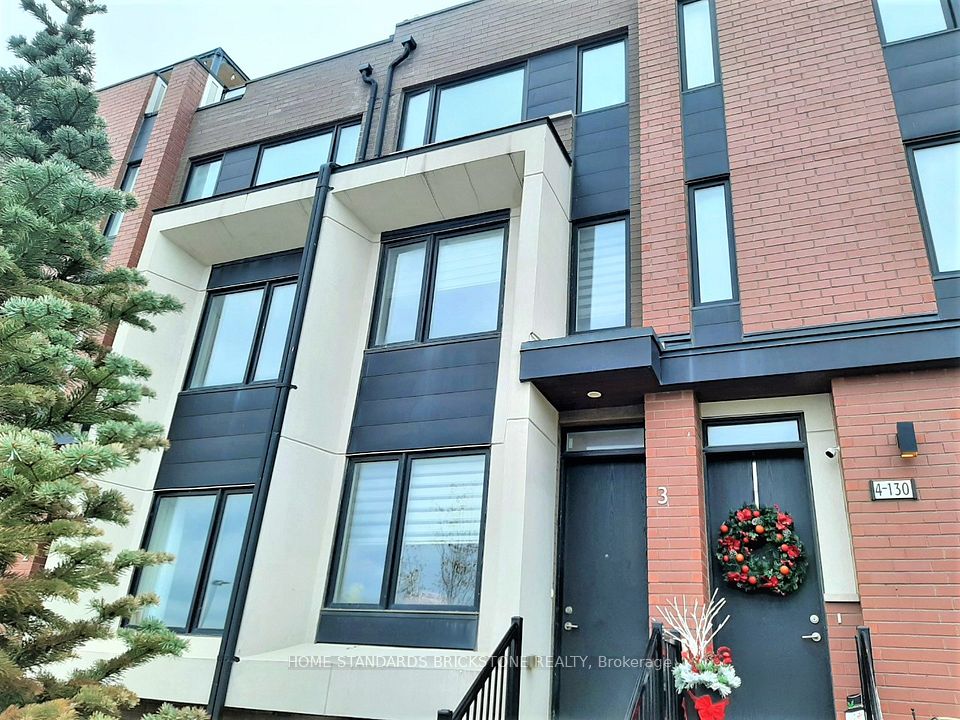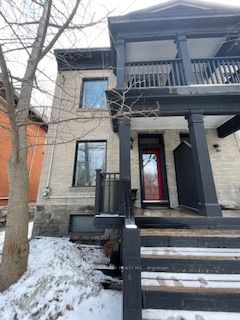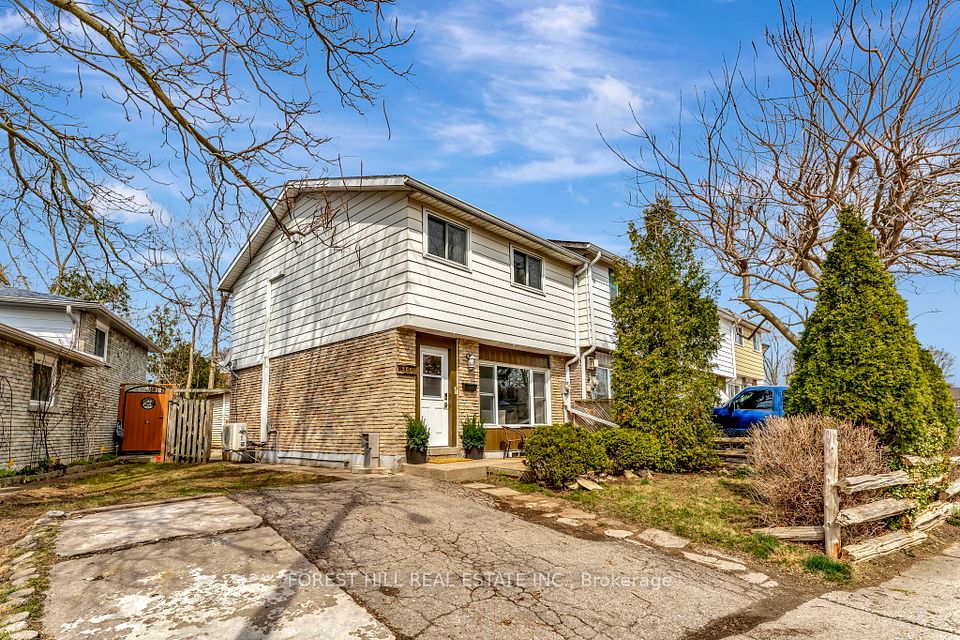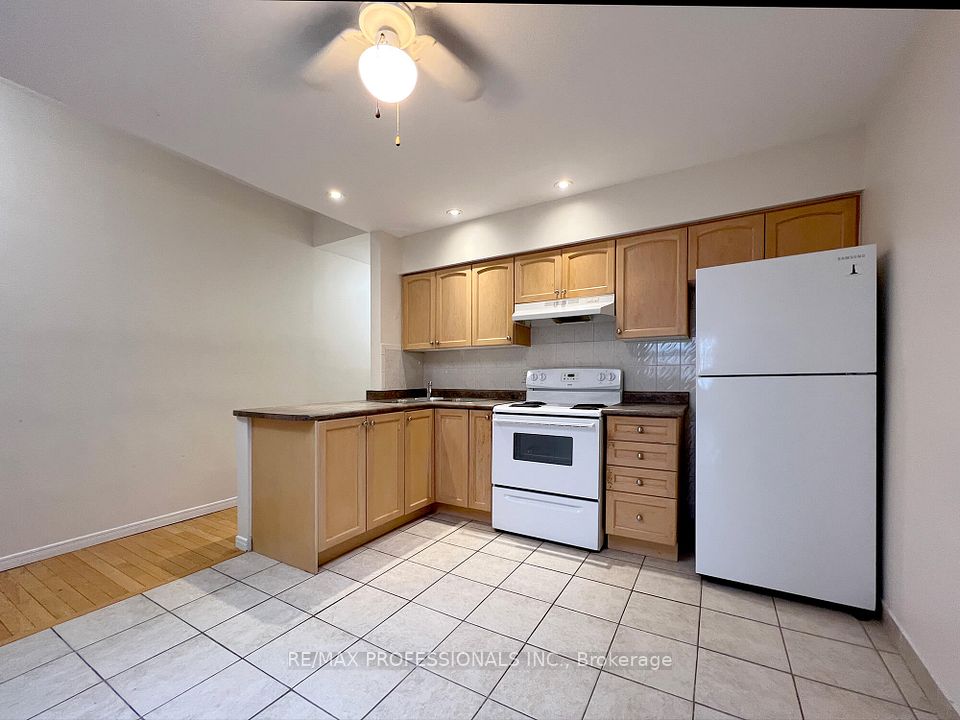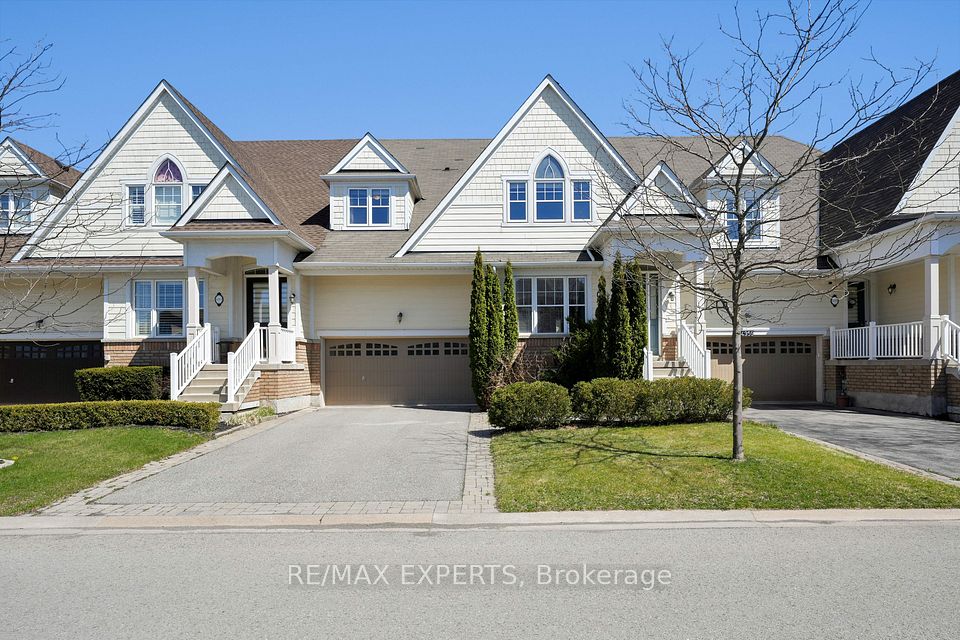$469,900
34 Margaret Graham Terrace, Smith Falls, ON K7A 0B9
Price Comparison
Property Description
Property type
Att/Row/Townhouse
Lot size
N/A
Style
Other
Approx. Area
N/A
Room Information
| Room Type | Dimension (length x width) | Features | Level |
|---|---|---|---|
| Foyer | 0.91 x 1.219 m | N/A | Ground |
| Powder Room | 1.828 x 0.914 m | N/A | Ground |
| Kitchen | 3.048 x 2.743 m | N/A | Main |
| Dining Room | 2.743 x 2.438 m | N/A | Main |
About 34 Margaret Graham Terrace
Beautiful 3 bed, 2.5 bath with attached garage. The ETSON townhome by PARK VIEW HOMES offers open concept living and dining area with large windows and patio door access to the rear balcony. The finishes in this modern kitchen is perfect for the family chef! Fuly equipped with SS appliances, quartz countertops, spacious center island and modern cabinets. The second level features two spacious bedrooms and a full bath. A few steps up brings you to the private primary bedroom featuring an ensuite with walk-in shower and a spacious walk-in closet. Laundry room is conveniently located just outisde the primary bedroom. Enjoy family time in the finished basement family room with oversized windows.
Home Overview
Last updated
Apr 11
Virtual tour
None
Basement information
Partially Finished
Building size
--
Status
In-Active
Property sub type
Att/Row/Townhouse
Maintenance fee
$N/A
Year built
--
Additional Details
MORTGAGE INFO
ESTIMATED PAYMENT
Location
Some information about this property - Margaret Graham Terrace

Book a Showing
Find your dream home ✨
I agree to receive marketing and customer service calls and text messages from homepapa. Consent is not a condition of purchase. Msg/data rates may apply. Msg frequency varies. Reply STOP to unsubscribe. Privacy Policy & Terms of Service.








