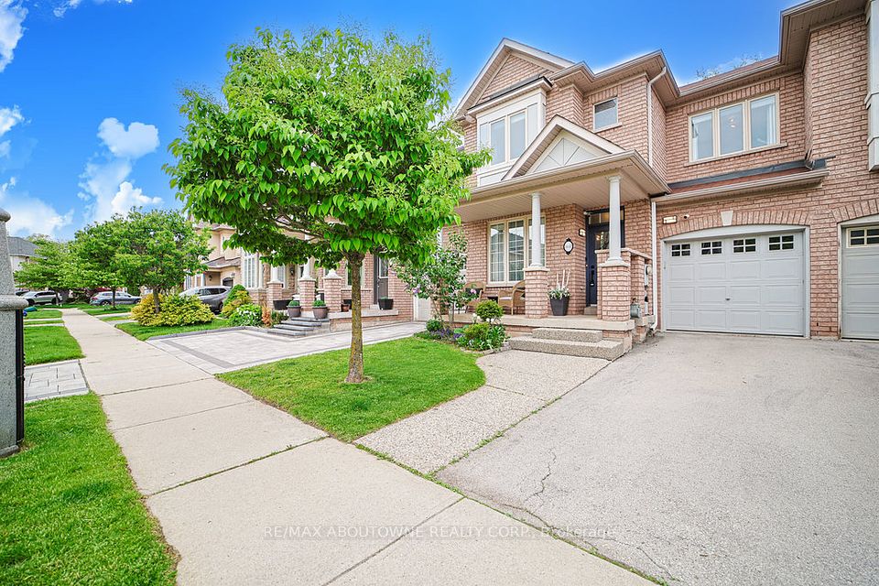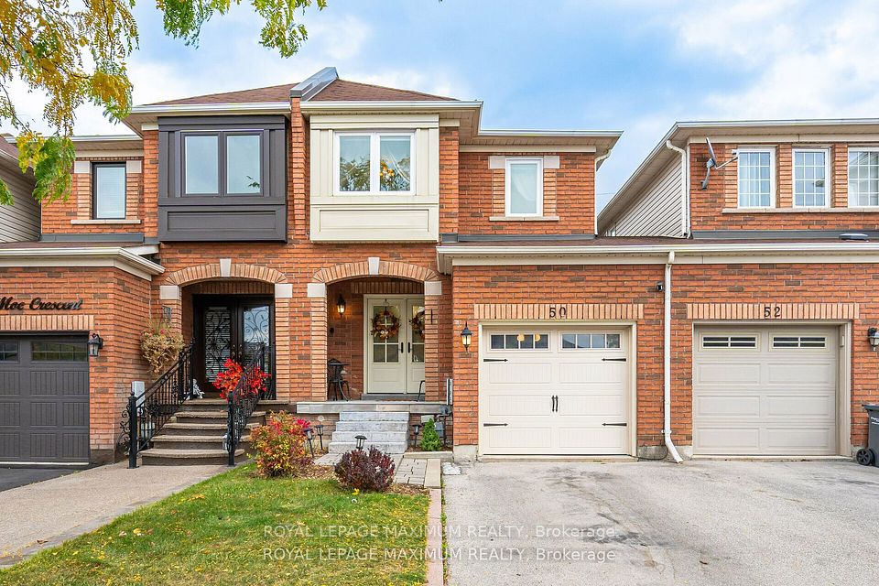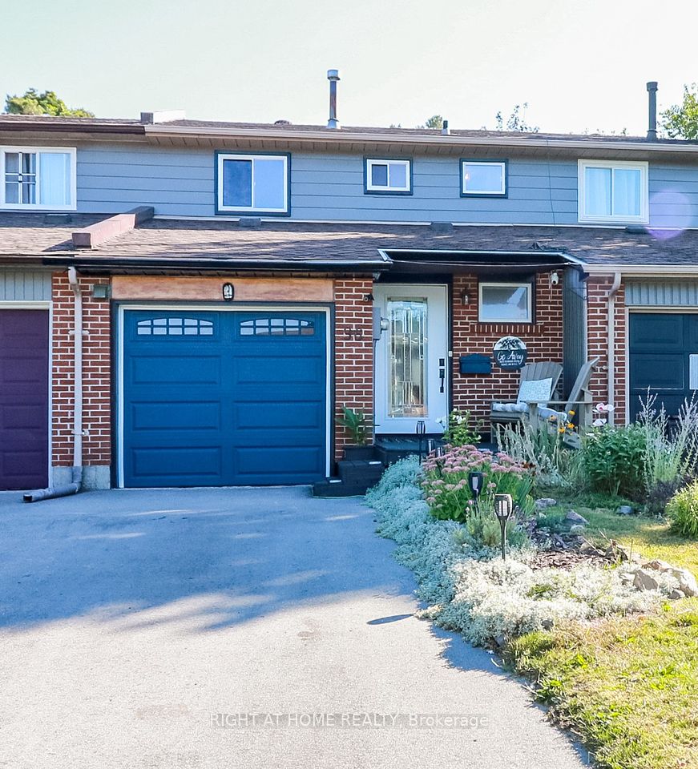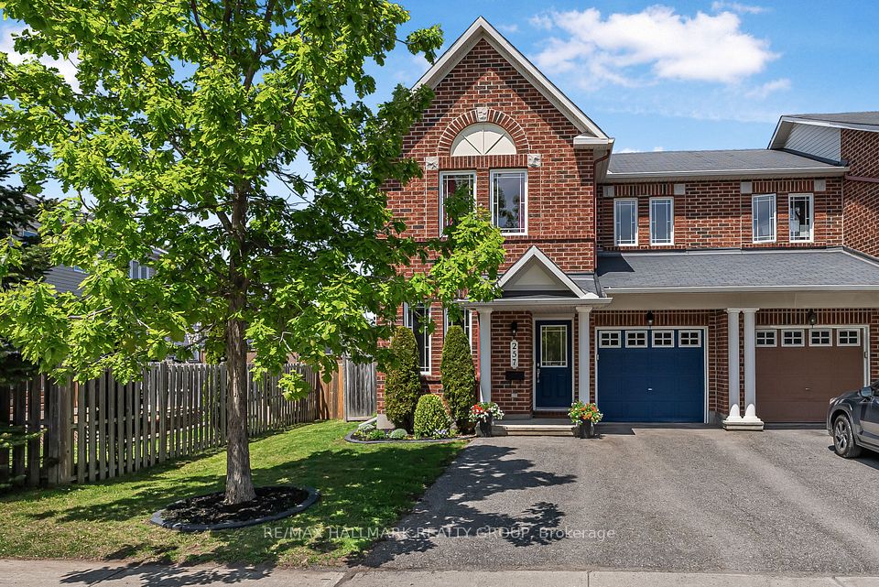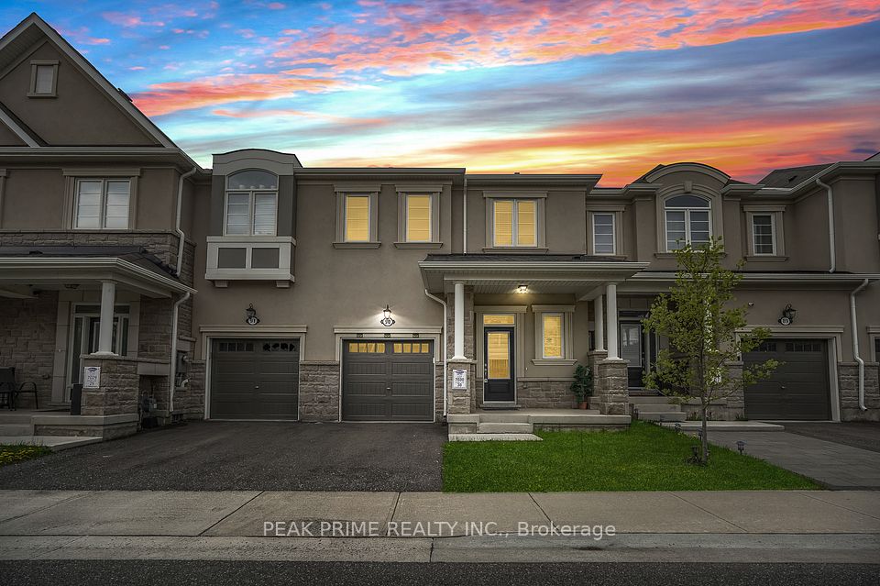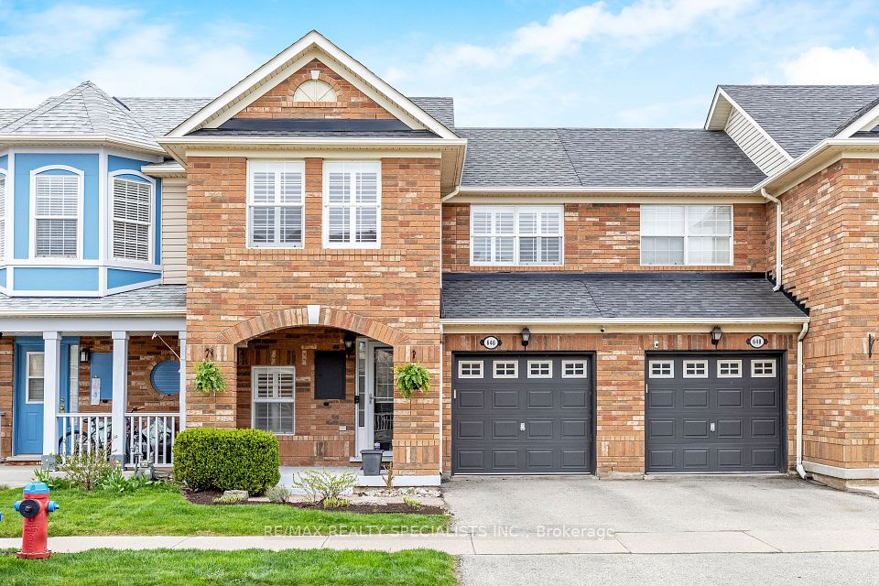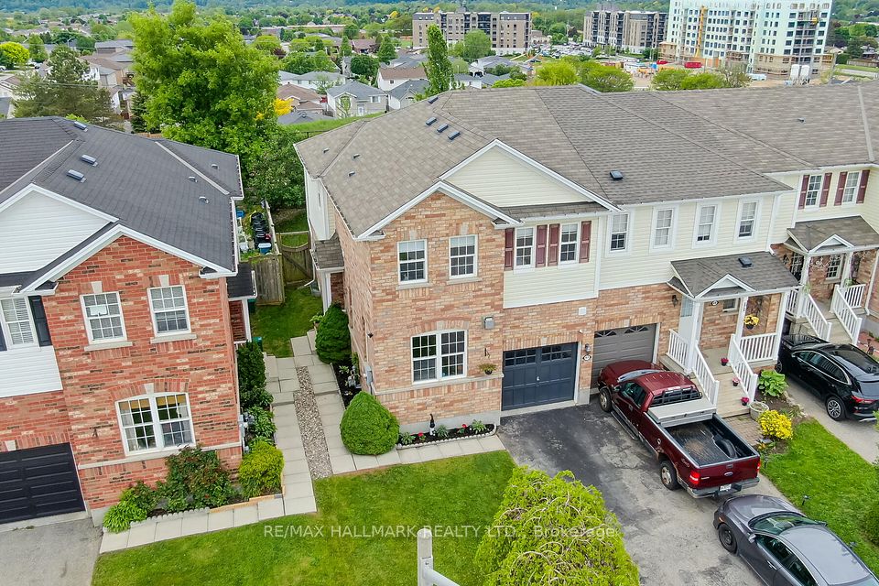
$1,099,000
34 Mallery Street, Richmond Hill, ON L4S 0H7
Price Comparison
Property Description
Property type
Att/Row/Townhouse
Lot size
N/A
Style
2-Storey
Approx. Area
N/A
Room Information
| Room Type | Dimension (length x width) | Features | Level |
|---|---|---|---|
| Great Room | 5.79 x 3.58 m | Hardwood Floor | Ground |
| Kitchen | 3.35 x 2.59 m | Centre Island | Ground |
| Dining Room | 4.45 x 2.43 m | Tile Floor | Ground |
| Powder Room | N/A | Tile Floor | Ground |
About 34 Mallery Street
Welcome to 34 Mallery St, a beautifully maintained around 5-year-old Arista-built freehold townhome in the prestigious and high-demand Rural Richmond Hill community, just minutes from Elgin Mills and Highway 404. Proudly owned by the original owner and never rented out, this 3-bedroom, 3-bathroom home offers 1,768 sq ft of stylish living space with 9-ft ceilings on both main and second floors and a soaring 10-ft ceiling in the primary bedroom. A rare walk-out basement offers great potential for future rental income or multi-generational living. Sitting on a 20' x 90' lot with no sidewalk, the home features a two-car driveway, interlocked front and backyards ($6.8K), fully fenced backyard ($3K), and a bought-out hot water tank (~$6K). Recent updates include a 2025 range hood, light fixtures, and main floor paint, plus a 2023 stainless steel dishwasher. Located in one of Richmond Hills most prestigious school zonesVictoria Square P.S. and Richmond Green S.S.and close to Richmond Green Park, Costco, and other amenities, this move-in-ready home combines premium features, a top-tier location, and exceptional care. Dont miss this opportunity!
Home Overview
Last updated
1 day ago
Virtual tour
None
Basement information
Walk-Out
Building size
--
Status
In-Active
Property sub type
Att/Row/Townhouse
Maintenance fee
$N/A
Year built
2024
Additional Details
MORTGAGE INFO
ESTIMATED PAYMENT
Location
Some information about this property - Mallery Street

Book a Showing
Find your dream home ✨
I agree to receive marketing and customer service calls and text messages from homepapa. Consent is not a condition of purchase. Msg/data rates may apply. Msg frequency varies. Reply STOP to unsubscribe. Privacy Policy & Terms of Service.






