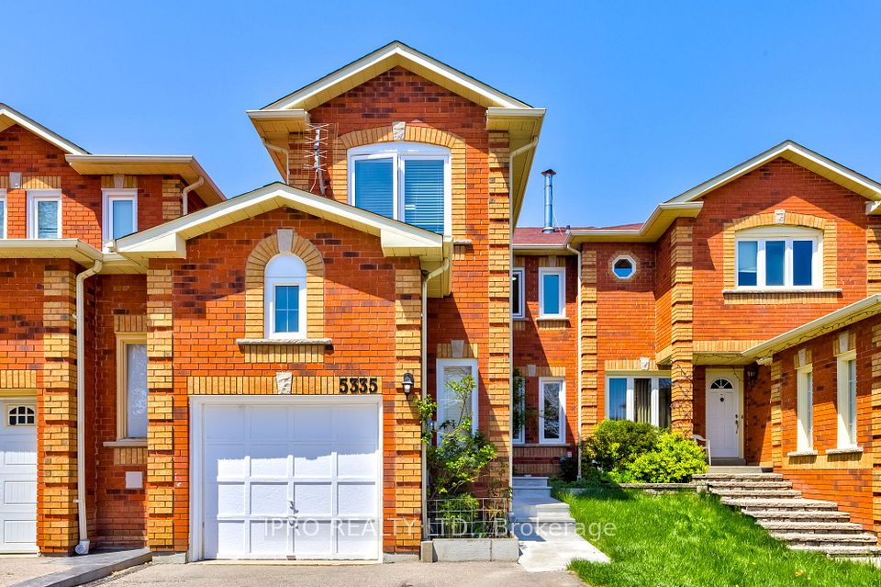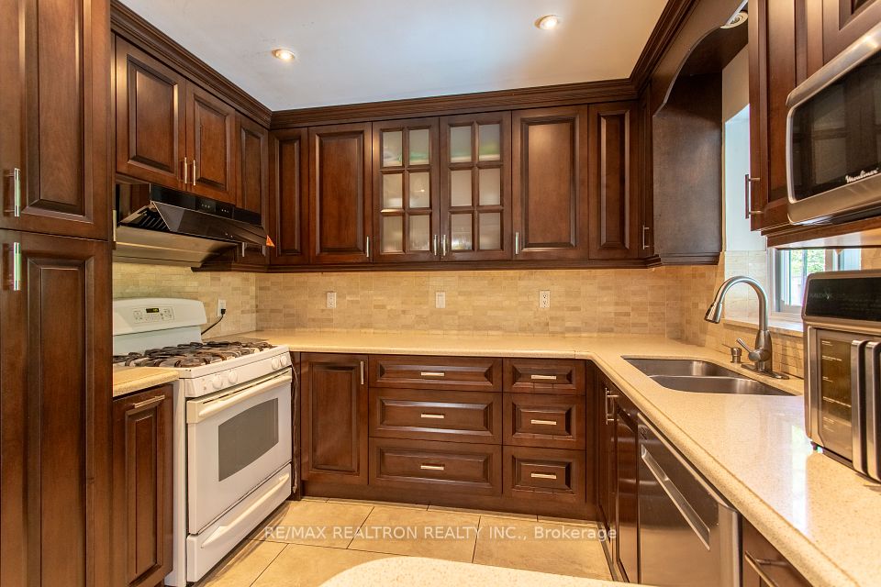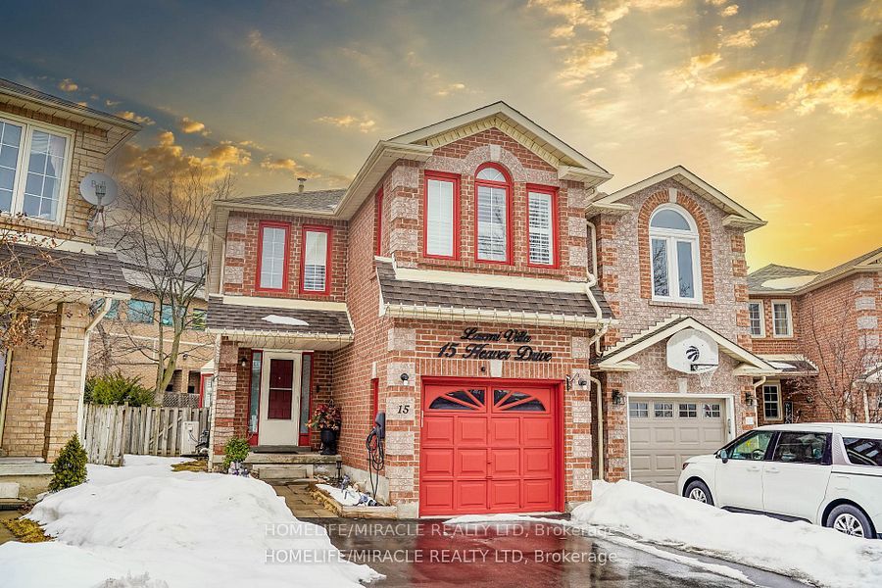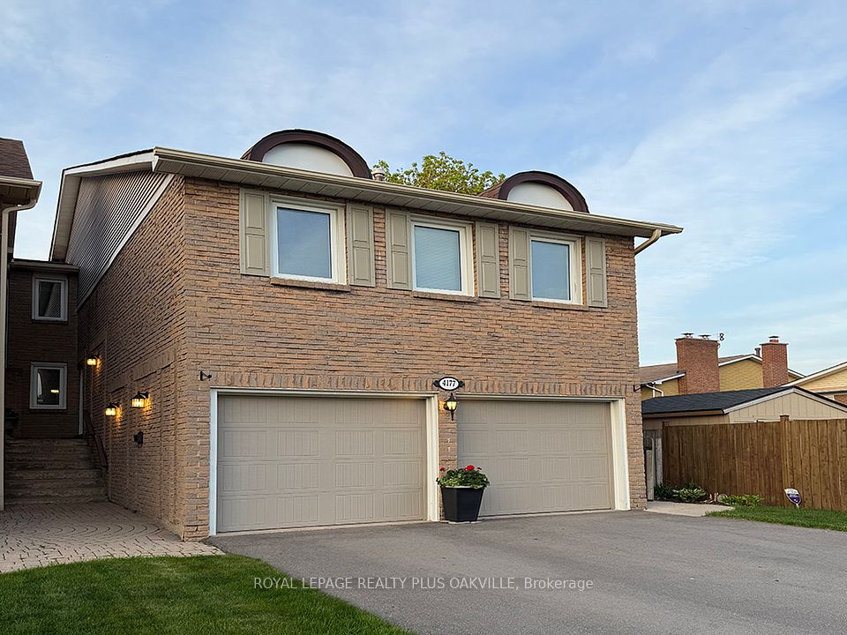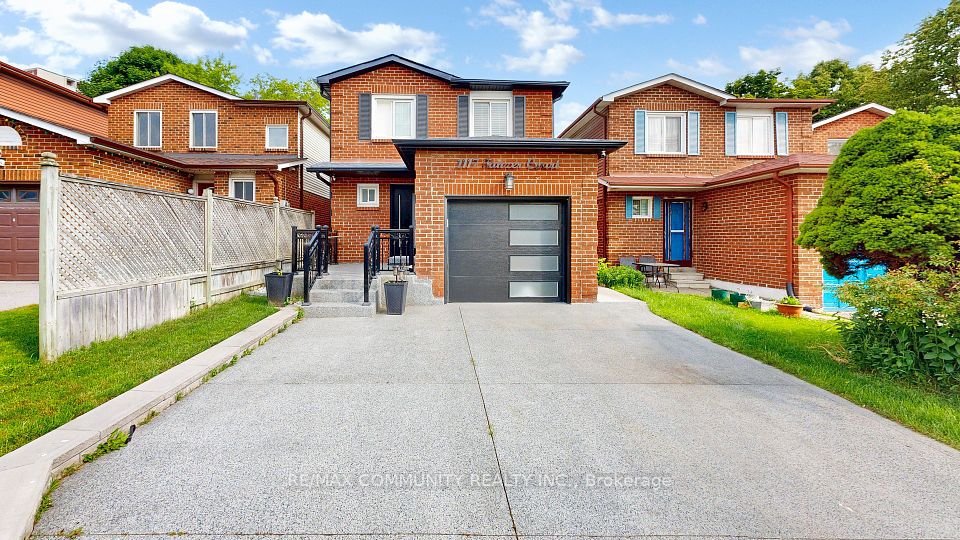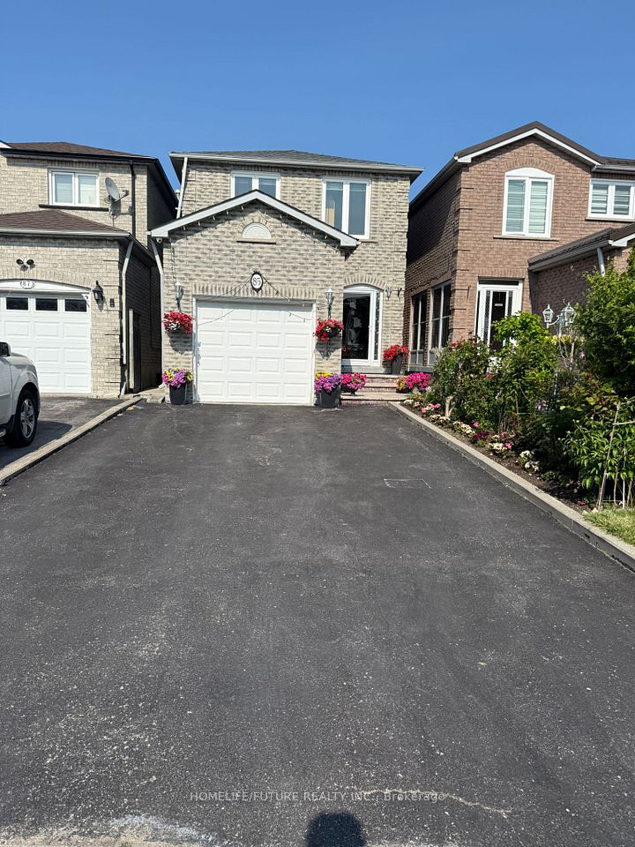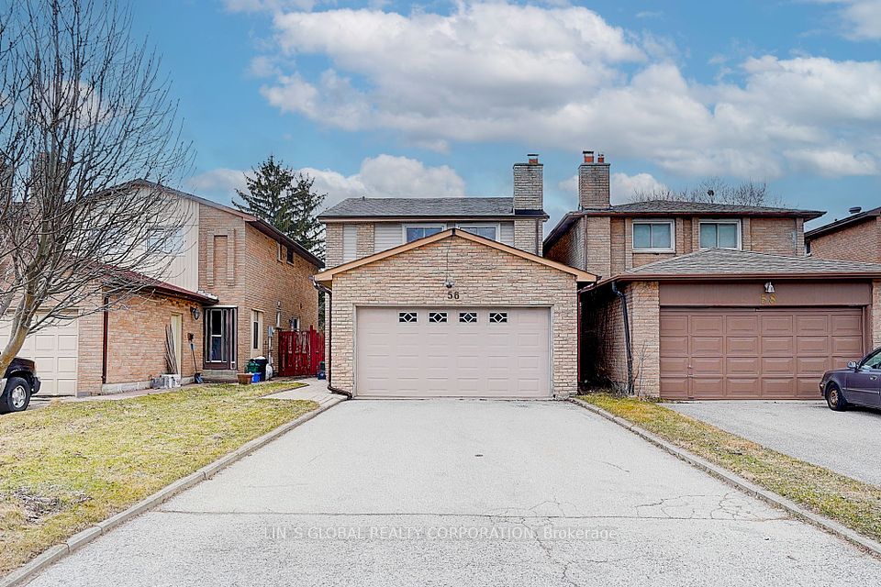
$819,900
Last price change May 24
34 Langston Drive, Brampton, ON L6V 3W7
Price Comparison
Property Description
Property type
Link
Lot size
N/A
Style
Backsplit 5
Approx. Area
N/A
Room Information
| Room Type | Dimension (length x width) | Features | Level |
|---|---|---|---|
| Kitchen | 2.5 x 5.1 m | N/A | Main |
| Family Room | 4.5 x 4 m | N/A | Lower |
| Living Room | 4.7 x 4 m | N/A | Second |
| Dining Room | 3.7 x 4.5 m | N/A | Main |
About 34 Langston Drive
Welcome to Charming Langston! This Spacious Detached 5 level Back-split is an ideal fit for Families, first-time buyers, investors and down-sizers! Featuring 5 generously sized bedrooms, this Home offers Comfort across Multiple levels with Hardwood flooring on the main and upper floors. Enjoy meals in the bright breakfast area and separate dining room on the main floor, complete with a rough-in for washer and dryer in the kitchen. The upper-level living room provides a cozy retreat, while the lower family room with a fireplace adds warmth and character. A finished basement recreation room offers even more living space, with in-law potential downstairs, a separate entrance, and a rough-in for a kitchen, fridge, and stove. Step outside to a lovely backyard complete with a deck perfect for relaxing or entertaining. Located in the heart of Madoc, you're just minutes from Trinity Common Mall, Brampton Corners, Hwy 410, local parks, golf course (Turnberry Golf Course), Schools, and public transit. Don't miss your chance to make this home your own, schedule a private showing today!
Home Overview
Last updated
20 hours ago
Virtual tour
None
Basement information
Finished
Building size
--
Status
In-Active
Property sub type
Link
Maintenance fee
$N/A
Year built
2025
Additional Details
MORTGAGE INFO
ESTIMATED PAYMENT
Location
Some information about this property - Langston Drive

Book a Showing
Find your dream home ✨
I agree to receive marketing and customer service calls and text messages from homepapa. Consent is not a condition of purchase. Msg/data rates may apply. Msg frequency varies. Reply STOP to unsubscribe. Privacy Policy & Terms of Service.






