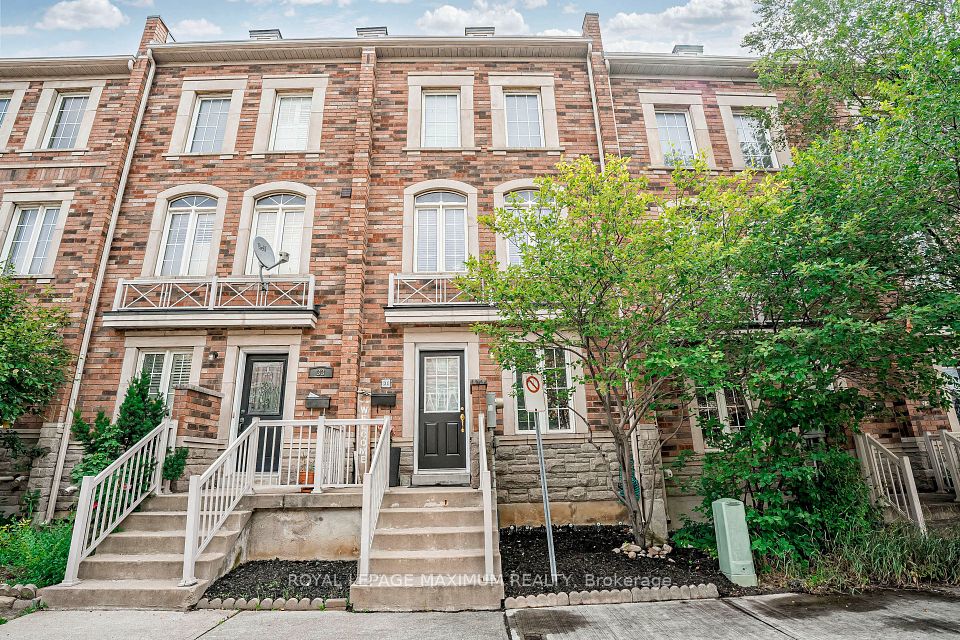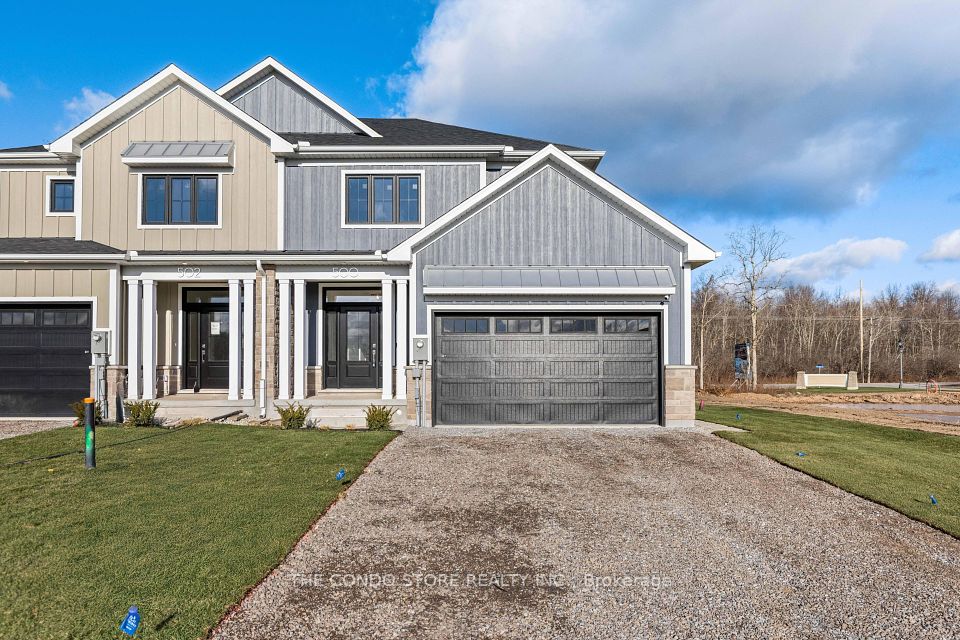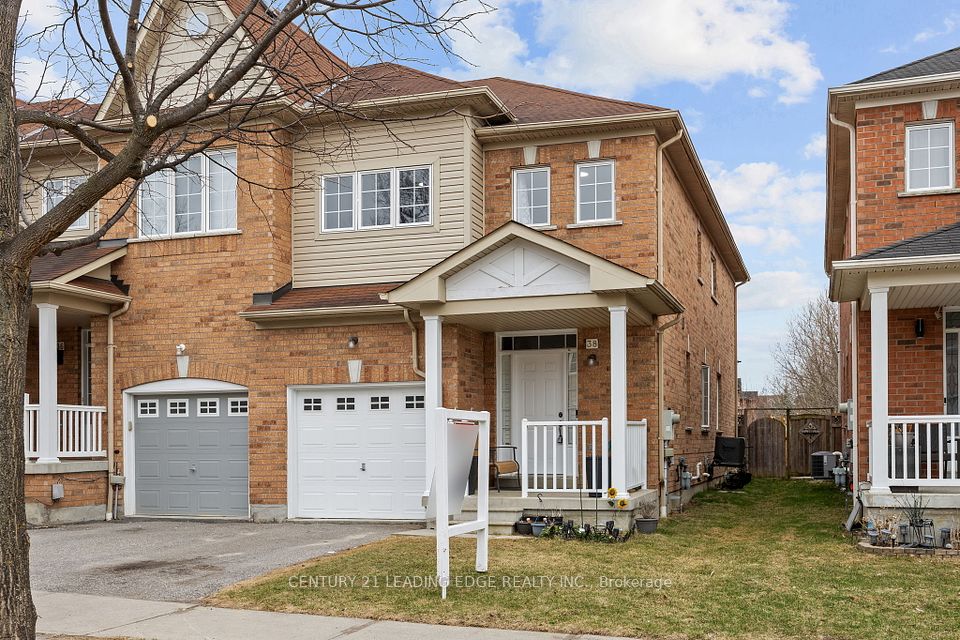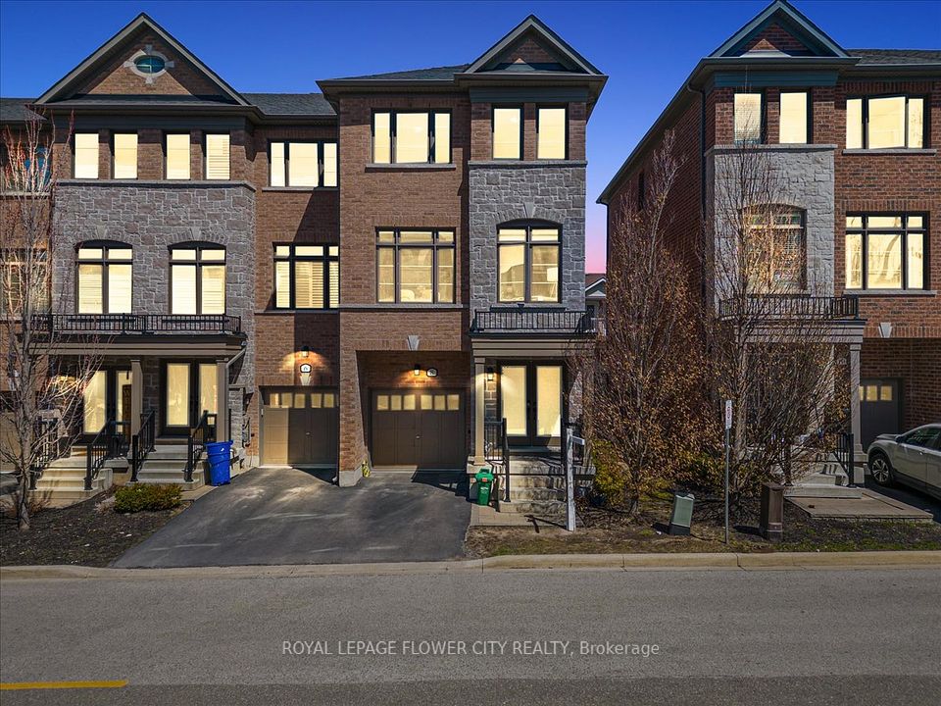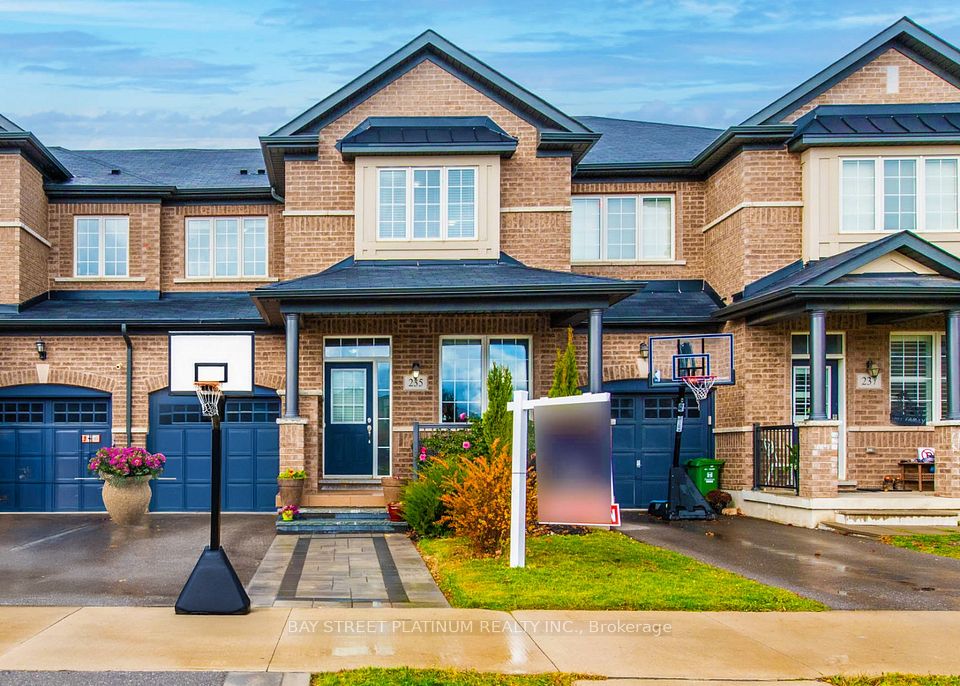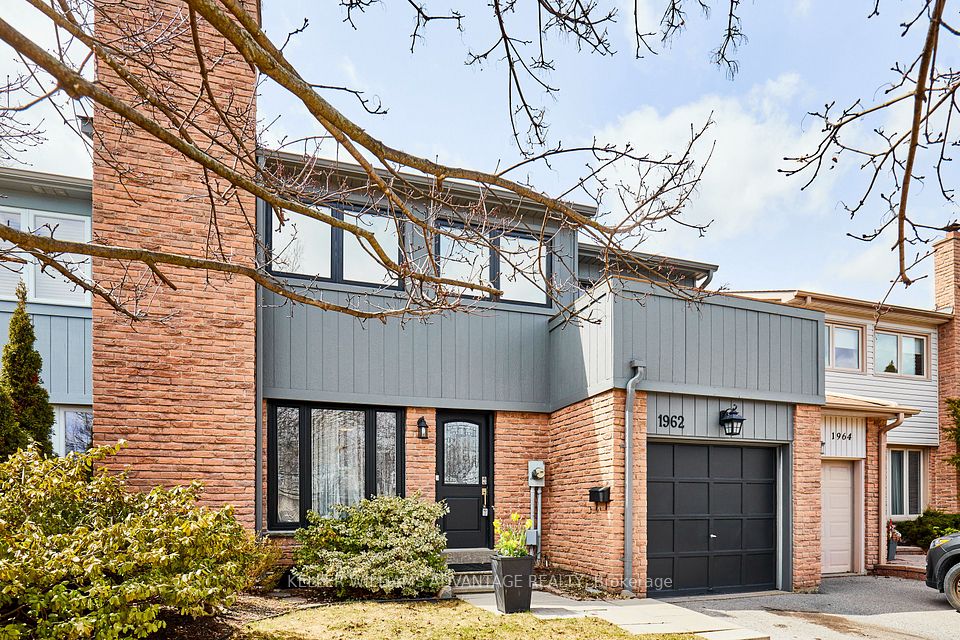$848,800
34 Jim Baird Mews, Toronto W05, ON M3L 0C6
Virtual Tours
Price Comparison
Property Description
Property type
Att/Row/Townhouse
Lot size
N/A
Style
2-Storey
Approx. Area
N/A
Room Information
| Room Type | Dimension (length x width) | Features | Level |
|---|---|---|---|
| Recreation | 4.24 x 5.79 m | 2 Pc Bath, Hardwood Floor | Main |
| Living Room | 5.99 x 3.25 m | Open Concept, Hardwood Floor | Second |
| Dining Room | 5.99 x 3.25 m | Open Concept, Hardwood Floor | Second |
| Kitchen | 3.25 x 4.47 m | Modern Kitchen, Hardwood Floor, Quartz Counter | Second |
About 34 Jim Baird Mews
Prime location in the Heart of Downsview -Roding Toronto.One Of the biggest TH Approx. 1800-2000Sq Ft.Open-concept home**Features**3 Spacious bedrooms,2-3 PC Baths& Powder RM.Modern Kitchen-quartz countertop,Hardwood flooring,Fresh Paint,Finished Basement Can be used as a 4Th BR.Walk-out access to garage,Plus 2nd Rear Entrance.Prime BR W/ His/Her Closets.Parking is attached.POTL $114
Home Overview
Last updated
4 hours ago
Virtual tour
None
Basement information
Finished
Building size
--
Status
In-Active
Property sub type
Att/Row/Townhouse
Maintenance fee
$N/A
Year built
2024
Additional Details
MORTGAGE INFO
ESTIMATED PAYMENT
Location
Some information about this property - Jim Baird Mews

Book a Showing
Find your dream home ✨
I agree to receive marketing and customer service calls and text messages from homepapa. Consent is not a condition of purchase. Msg/data rates may apply. Msg frequency varies. Reply STOP to unsubscribe. Privacy Policy & Terms of Service.







