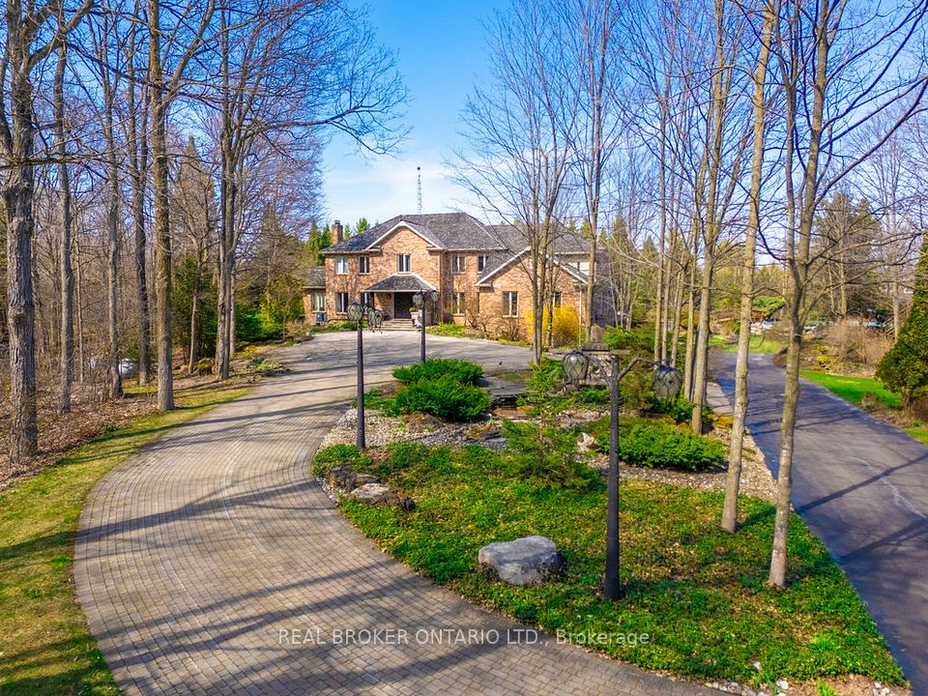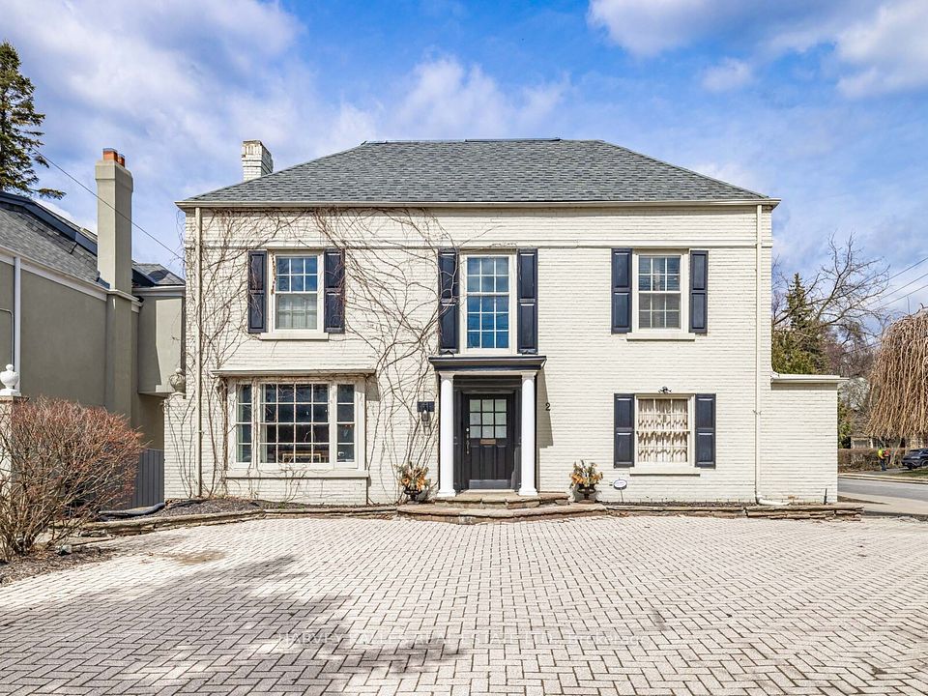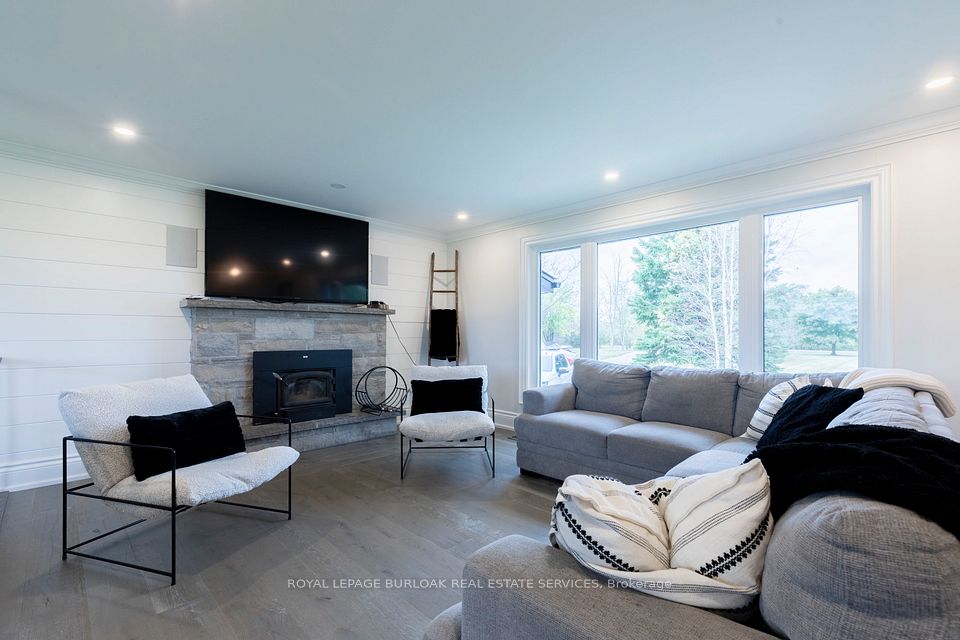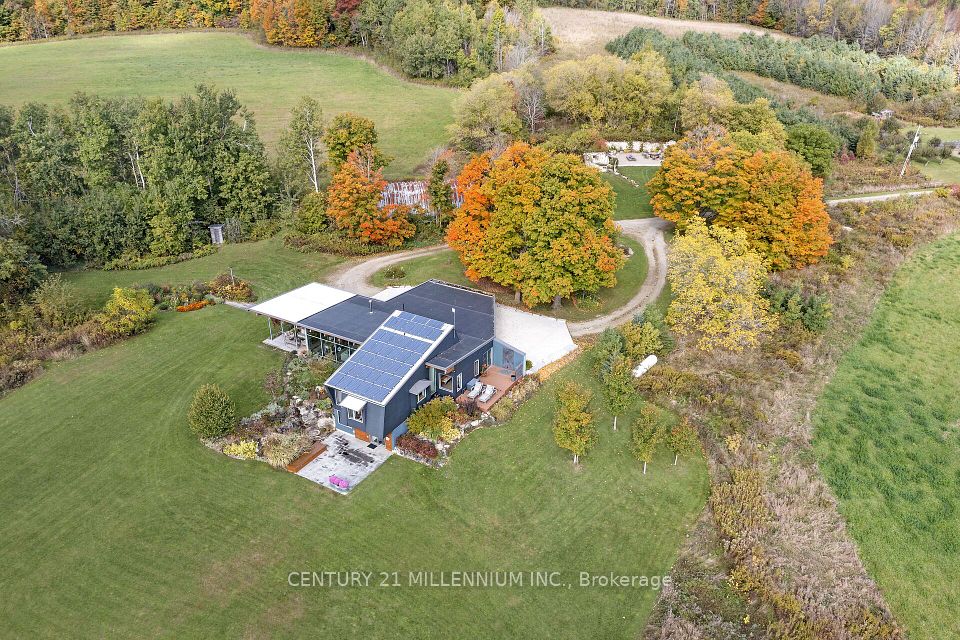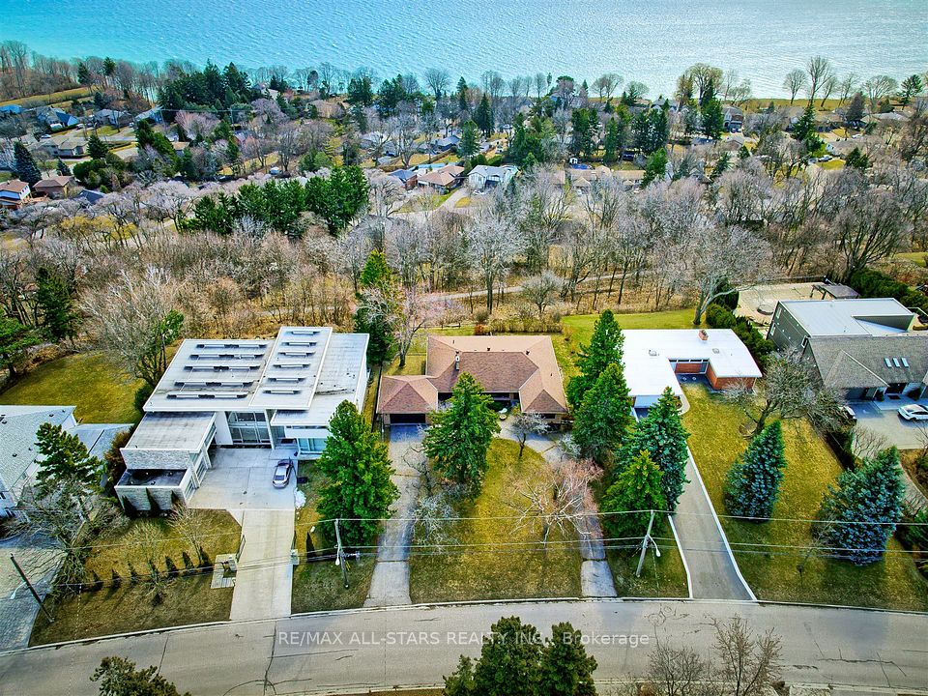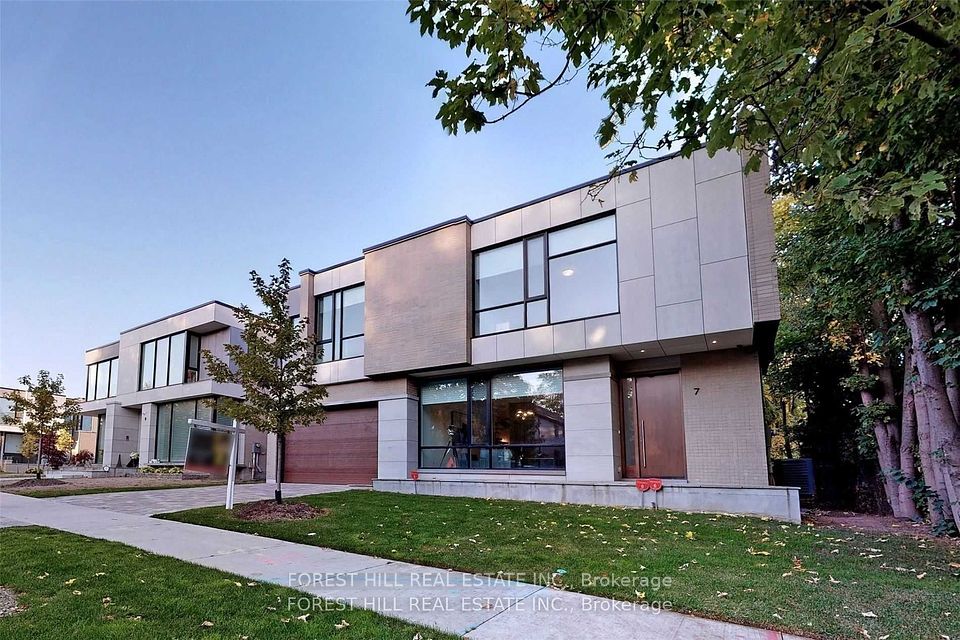$3,999,900
34 Hillside Drive, Toronto E03, ON M4K 2M2
Virtual Tours
Price Comparison
Property Description
Property type
Detached
Lot size
N/A
Style
2-Storey
Approx. Area
N/A
Room Information
| Room Type | Dimension (length x width) | Features | Level |
|---|---|---|---|
| Office | 5.49 x 3.58 m | Gas Fireplace, Coffered Ceiling(s), French Doors | Main |
| Dining Room | 3.66 x 4.14 m | Large Window, W/O To Patio, Combined w/Living | Main |
| Kitchen | 6.63 x 4.39 m | B/I Appliances, Eat-in Kitchen, Granite Counters | Main |
| Living Room | 6.1 x 6.2 m | Gas Fireplace, Large Window, W/O To Patio | Main |
About 34 Hillside Drive
Welcome to this exquisite executive home, thoughtfully designed to blend luxury, comfort, and functionality seamlessly. Featuring approximately 5,270 sq ft of beautifully finished living space (including the basement), this residence offers 4 spacious bedrooms and 5 elegantly appointed bathrooms with 3 full baths on the 2nd level, ideal for family living and sophisticated entertaining. The chef-inspired kitchen boasts two expansive islands, dual sinks, and premium built-in appliances, making meal preparation effortless. The sun-filled office/library features elegant coffered ceilings on the main floor and a cosy gas fireplace perfect for working from home or meeting clients. The grand living room showcases soaring 11-foot ceilings and oversized windows that flood the space with natural light, highlighting breathtaking unobstructed ravine views. Five skylights further enhance brightness throughout the home. The lower level is designed for relaxation and recreation, featuring a custom-built theatre room with nearly 10-foot ceilings ideal for movie nights, sporting events, and more as well as a versatile recreation room currently used as a home gym but equally suited as a kids' playroom, home office, or family space. Modern conveniences include ethernet wiring throughout for seamless connectivity. Outside, the generous backyard provides ample space for entertaining on the rear patio or adding a future pool, all surrounded by nature's tranquillity. Additional highlights include an attached garage, parking for up to six vehicles, and meticulously landscaped grounds. Ideally located less than a 10-minute bicycle ride to Evergreen Brickworks, an 18-minute walk to Broadview Station, and an easy commute downtown of approximately 35 minutes by TTC or just 15 minutes by car to Union Station; this sophisticated home offers exceptional convenience and refined living in an unbeatable setting.
Home Overview
Last updated
Mar 25
Virtual tour
None
Basement information
Finished, Separate Entrance
Building size
--
Status
In-Active
Property sub type
Detached
Maintenance fee
$N/A
Year built
--
Additional Details
MORTGAGE INFO
ESTIMATED PAYMENT
Location
Some information about this property - Hillside Drive

Book a Showing
Find your dream home ✨
I agree to receive marketing and customer service calls and text messages from homepapa. Consent is not a condition of purchase. Msg/data rates may apply. Msg frequency varies. Reply STOP to unsubscribe. Privacy Policy & Terms of Service.







