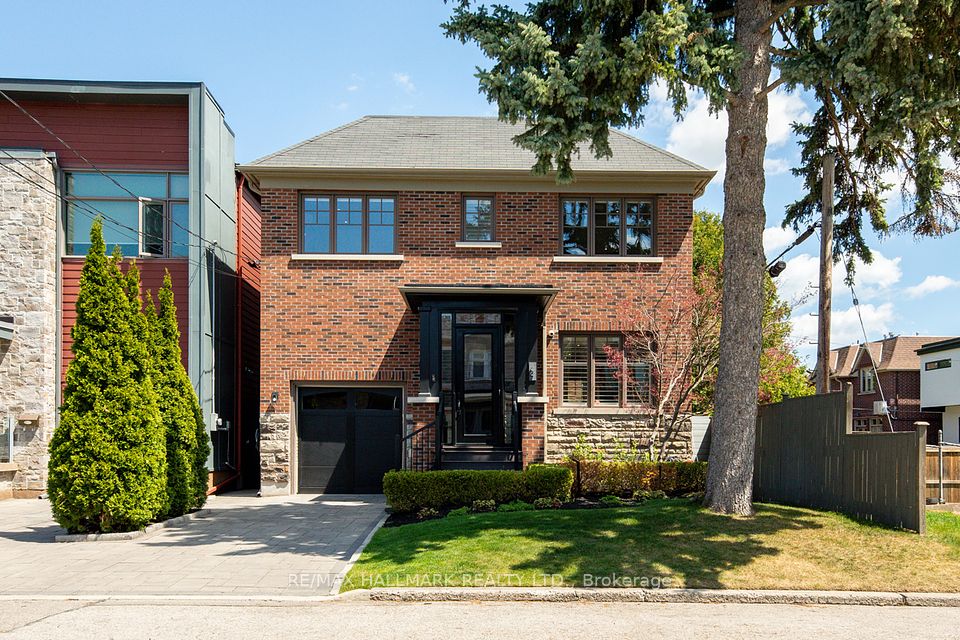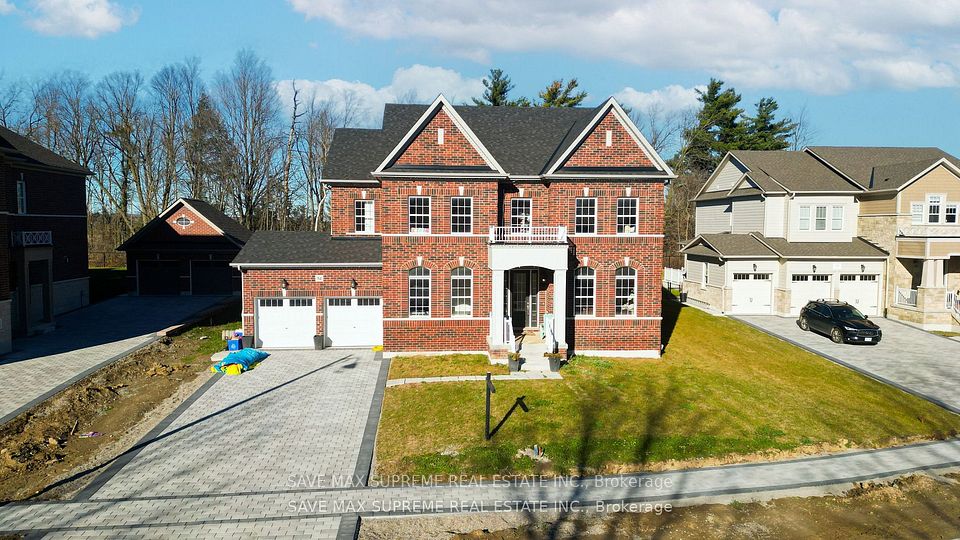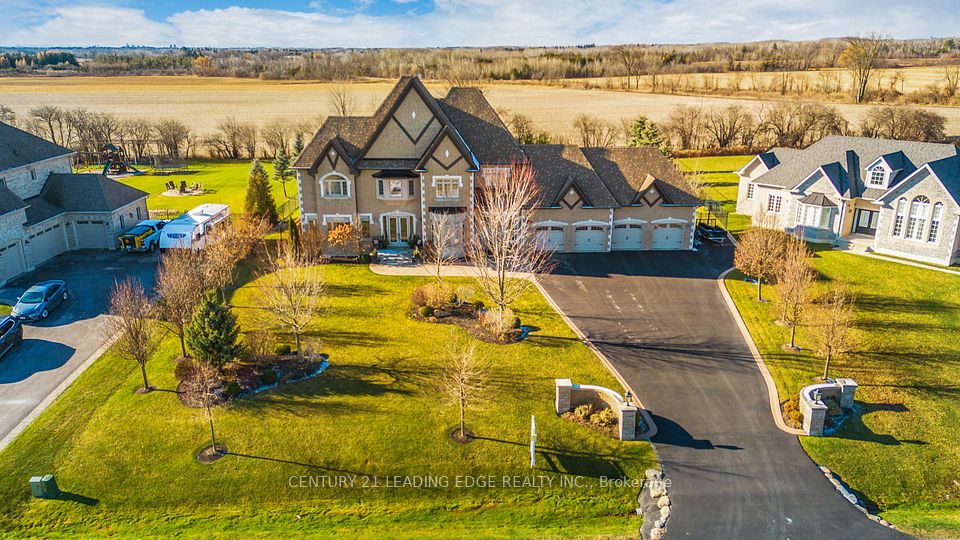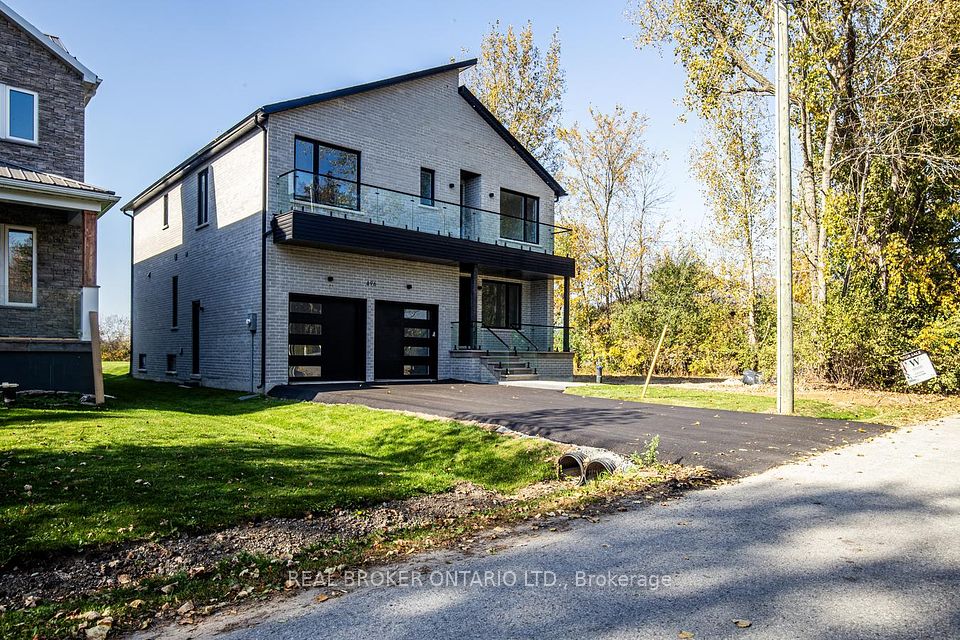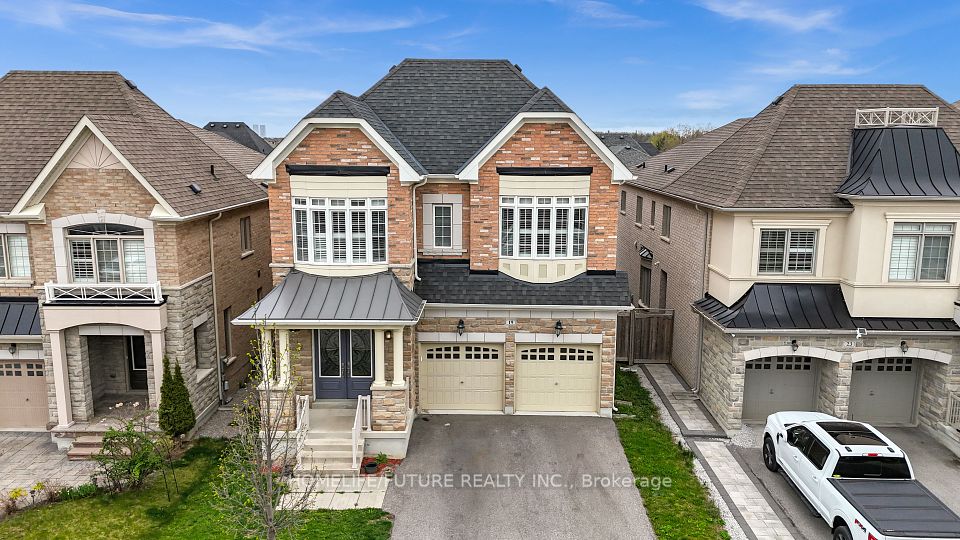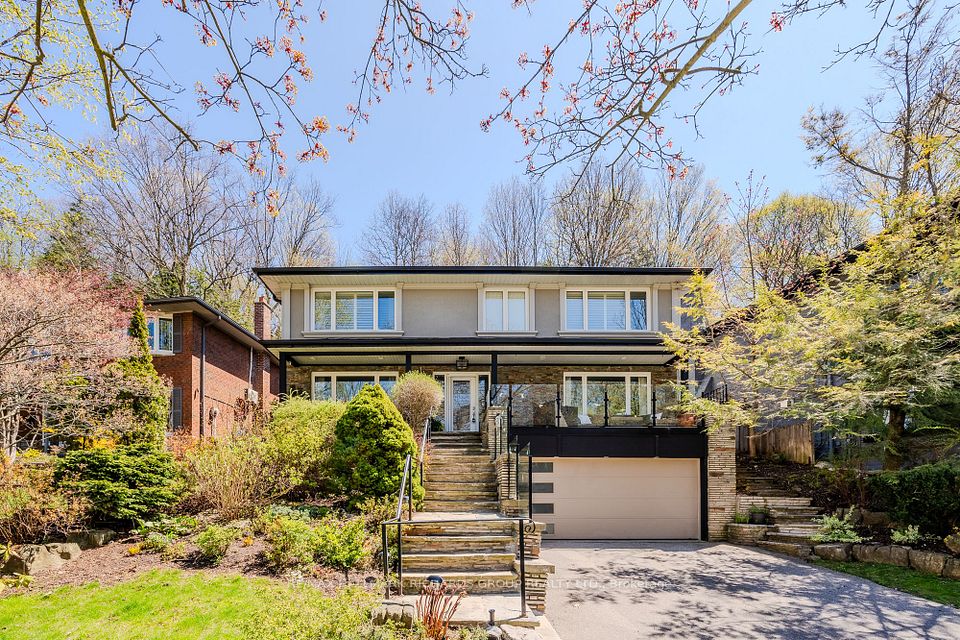$2,599,000
34 Heather Road, Toronto C11, ON M4G 3G3
Price Comparison
Property Description
Property type
Detached
Lot size
N/A
Style
2-Storey
Approx. Area
N/A
Room Information
| Room Type | Dimension (length x width) | Features | Level |
|---|---|---|---|
| Foyer | 3.84 x 1.91 m | Hardwood Floor, Overlooks Living, Double Closet | Main |
| Living Room | 4.8 x 3.35 m | Hardwood Floor, Bay Window, Overlooks Garden | Main |
| Dining Room | 4.8 x 3.35 m | Hardwood Floor, Open Concept, Cathedral Ceiling(s) | Main |
| Kitchen | 5.41 x 2.9 m | Hardwood Floor, Open Concept, Stainless Steel Appl | Main |
About 34 Heather Road
Welcome to this absolute unique, hidden gem, on one of the best streets in all of Leaside. What is a cute family home with a private drive and beautiful garden at first glance... transforms into a show stopper of a property with 150 feet of depth, massive vaulted ceilings with soaring skylights, a chefs dream of a kitchen with an incredibly large island and custom cabinetry and built-ins throughout. At 34 Heather Road, you can enjoy the convenience of being in one of Toronto's best neighbourhood's, while feeling like you are living in a luxury Muskoka cottage. The main floor is an entertainers dream, and for those cozy movie nights or crazy game nights, the basement setup is incredible with full ceiling height and a built in projector. And with the RARE 150 feet of depth, the backyard is your oyster! The location is impeccable, just minutes from transit and the shops and amazing restaurants on Bayview, and some of the best schools in the city. If you haven't walked the Bayview strip, you are missing out!
Home Overview
Last updated
Apr 7
Virtual tour
None
Basement information
Finished, Separate Entrance
Building size
--
Status
In-Active
Property sub type
Detached
Maintenance fee
$N/A
Year built
--
Additional Details
MORTGAGE INFO
ESTIMATED PAYMENT
Location
Some information about this property - Heather Road

Book a Showing
Find your dream home ✨
I agree to receive marketing and customer service calls and text messages from homepapa. Consent is not a condition of purchase. Msg/data rates may apply. Msg frequency varies. Reply STOP to unsubscribe. Privacy Policy & Terms of Service.








