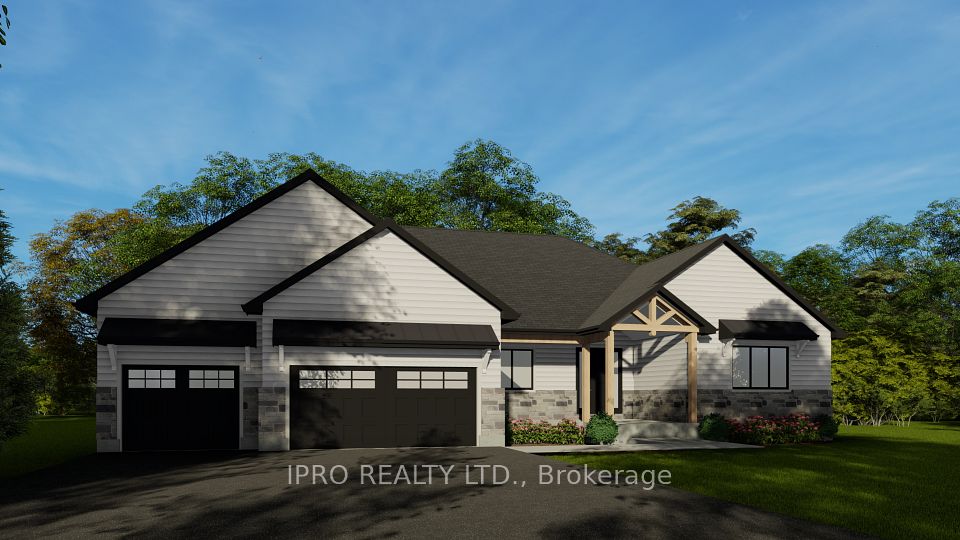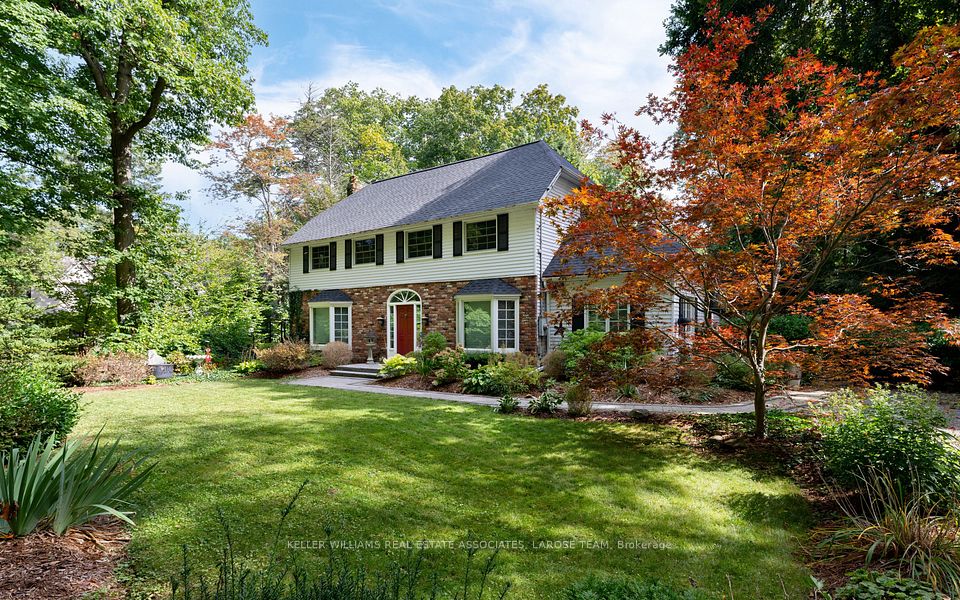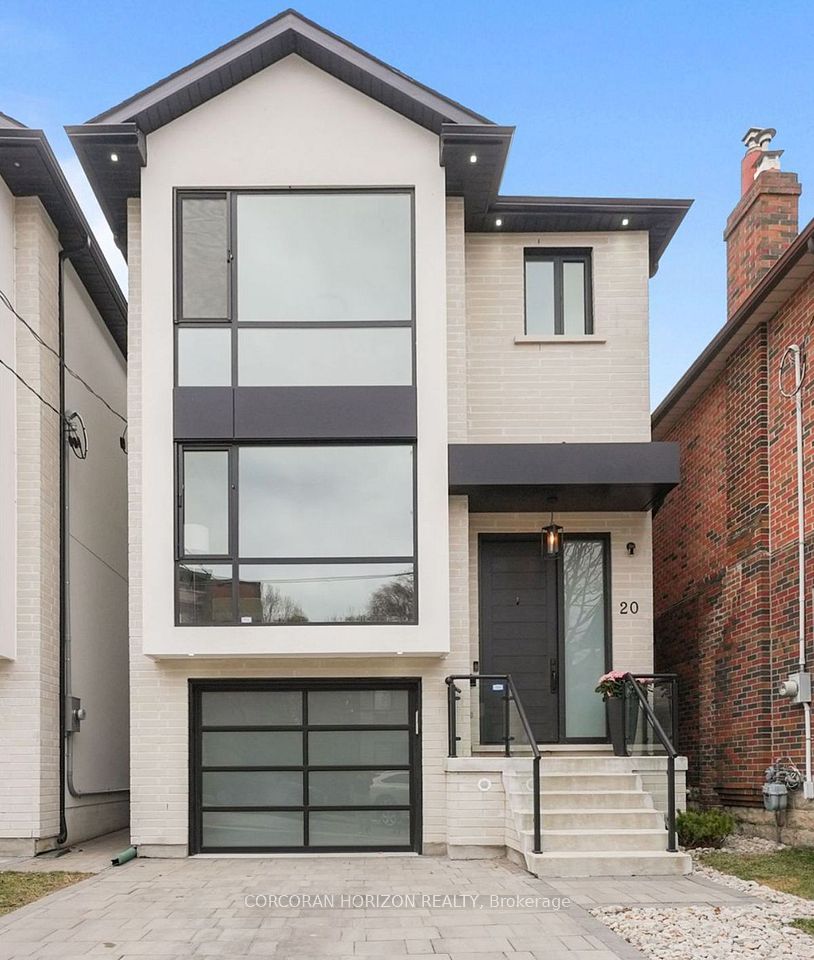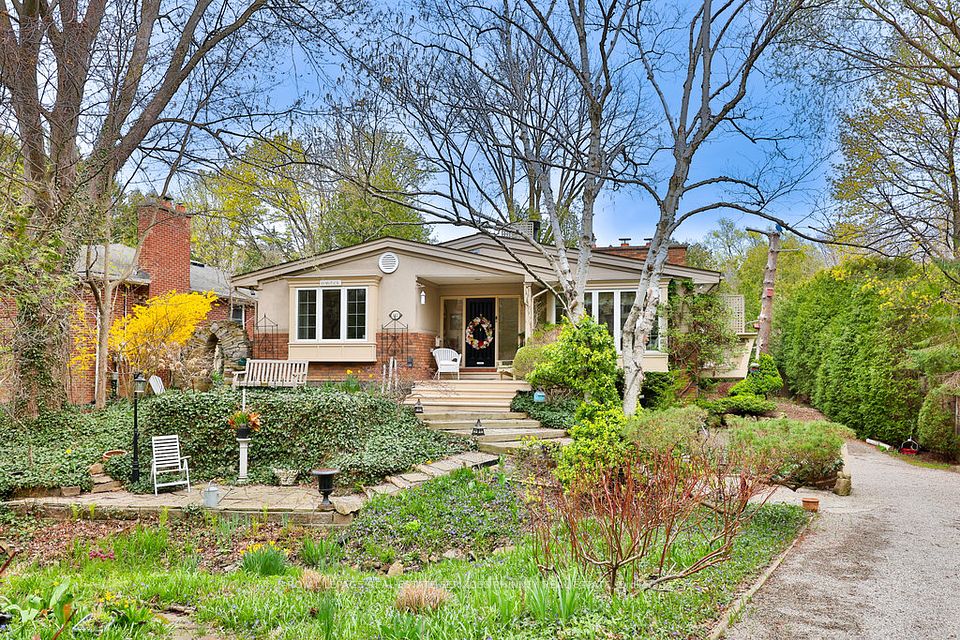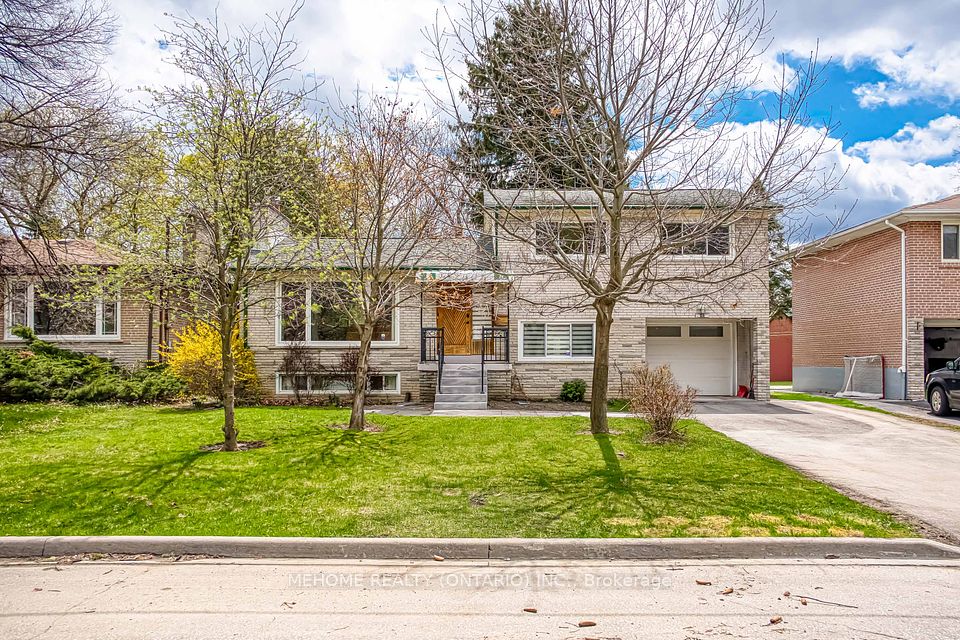$2,588,800
34 Harpers croft N/A, Markham, ON L3R 6L1
Price Comparison
Property Description
Property type
Detached
Lot size
N/A
Style
2-Storey
Approx. Area
N/A
Room Information
| Room Type | Dimension (length x width) | Features | Level |
|---|---|---|---|
| Living Room | 6.09 x 3.09 m | Hardwood Floor, Crown Moulding, Picture Window | Main |
| Dining Room | 4.4 x 3 m | Hardwood Floor, Crown Moulding, Picture Window | Main |
| Family Room | 7.09 x 4.3 m | Limestone Flooring, Beamed Ceilings, Walk-Out | Main |
| Kitchen | 6.3 x 4.3 m | Limestone Flooring, Custom Counter, Granite Counters | Main |
About 34 Harpers croft N/A
Central Unionville's 3,425 Sqft amazing customized home . Mins walk to Main St.Over 35K Upgrades, Master Bedroom with extra sitting room, Customized 2nd primary bedrooms W/ walk in closet and 4 pc ensuite, Gorgeous Custom Kitchen W/ B/I S/S Appl, Limestone Flooring, Granite Count. & W/O To GorgeousProf. Landscaped Rear Yard With deck and Pergola, Gas Fire Pit & Water Feat., Family Rm FeatLimestone Gas Fireplace, Full house Audio system, Centre & French Drs, Finished Basement,Designer Decor Throughout.
Home Overview
Last updated
Apr 9
Virtual tour
None
Basement information
Finished
Building size
--
Status
In-Active
Property sub type
Detached
Maintenance fee
$N/A
Year built
--
Additional Details
MORTGAGE INFO
ESTIMATED PAYMENT
Location
Some information about this property - Harpers croft N/A

Book a Showing
Find your dream home ✨
I agree to receive marketing and customer service calls and text messages from homepapa. Consent is not a condition of purchase. Msg/data rates may apply. Msg frequency varies. Reply STOP to unsubscribe. Privacy Policy & Terms of Service.







