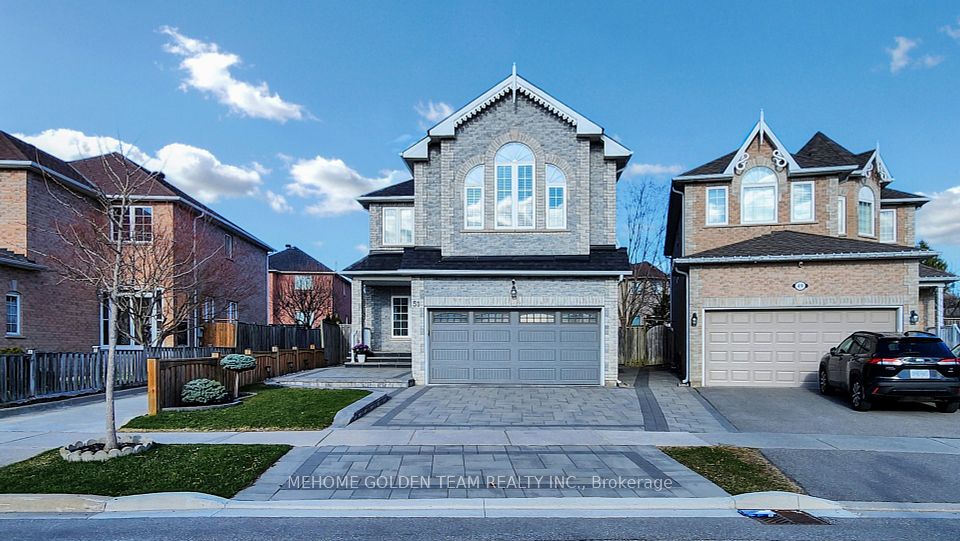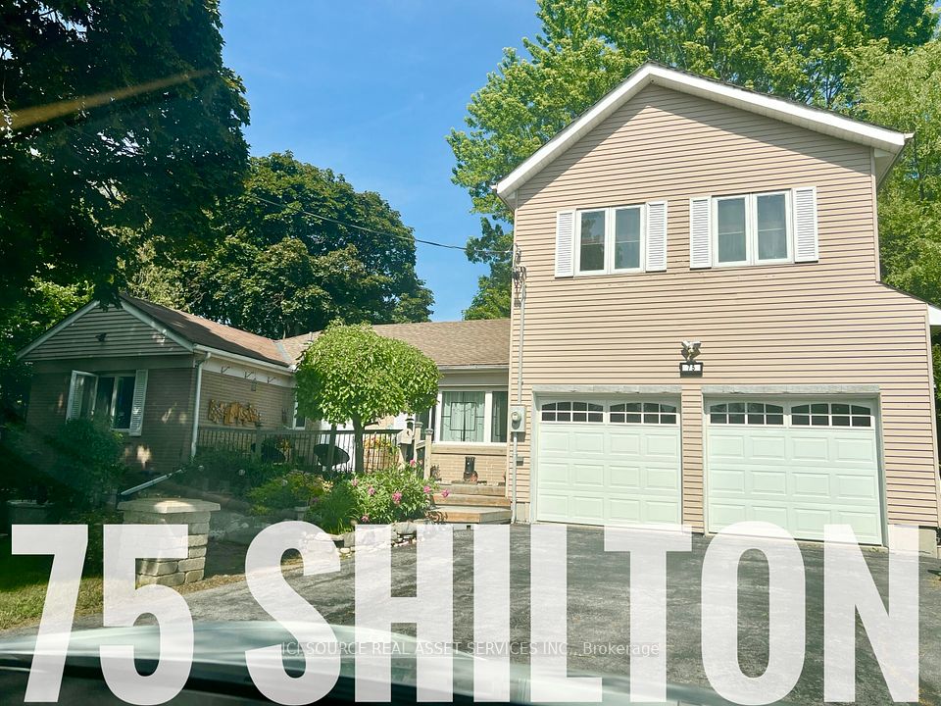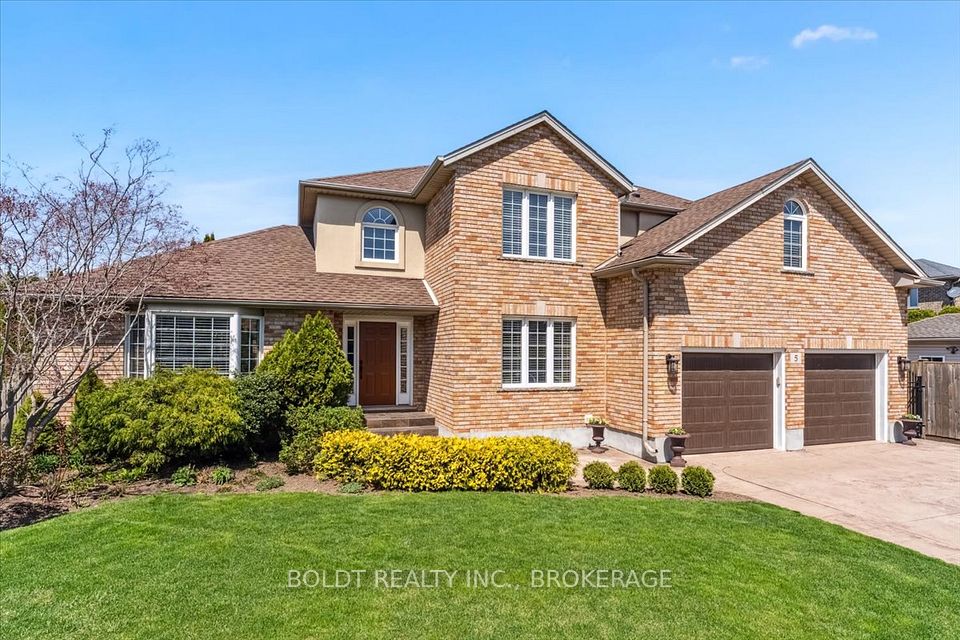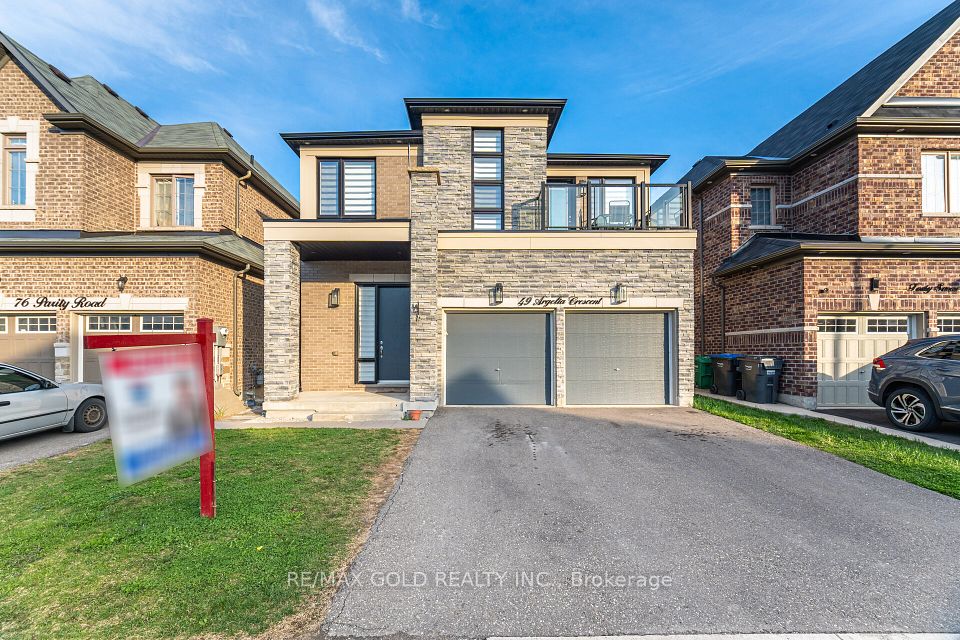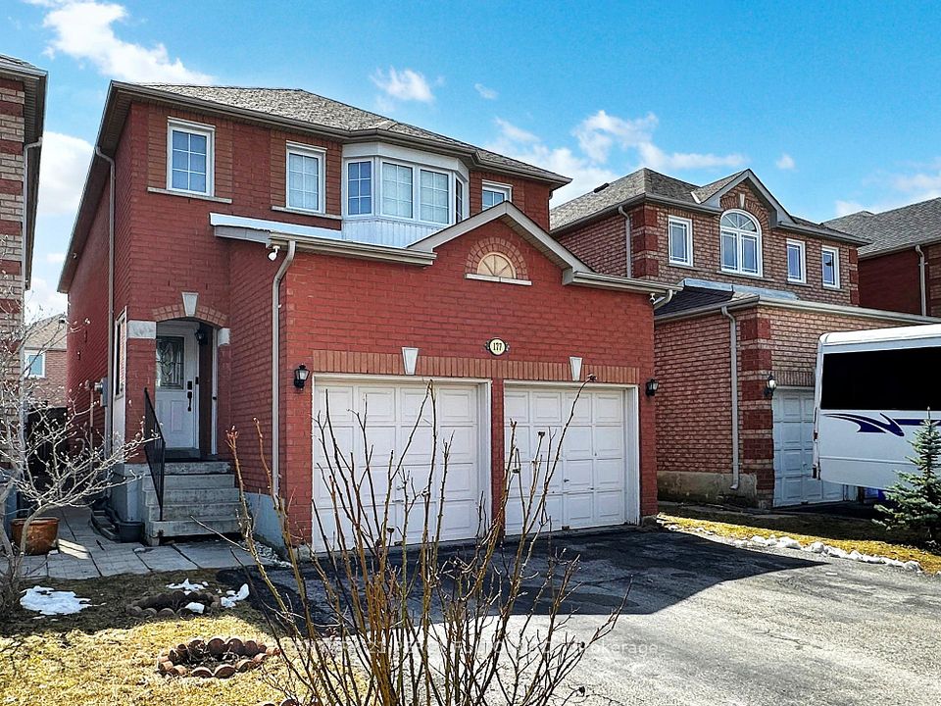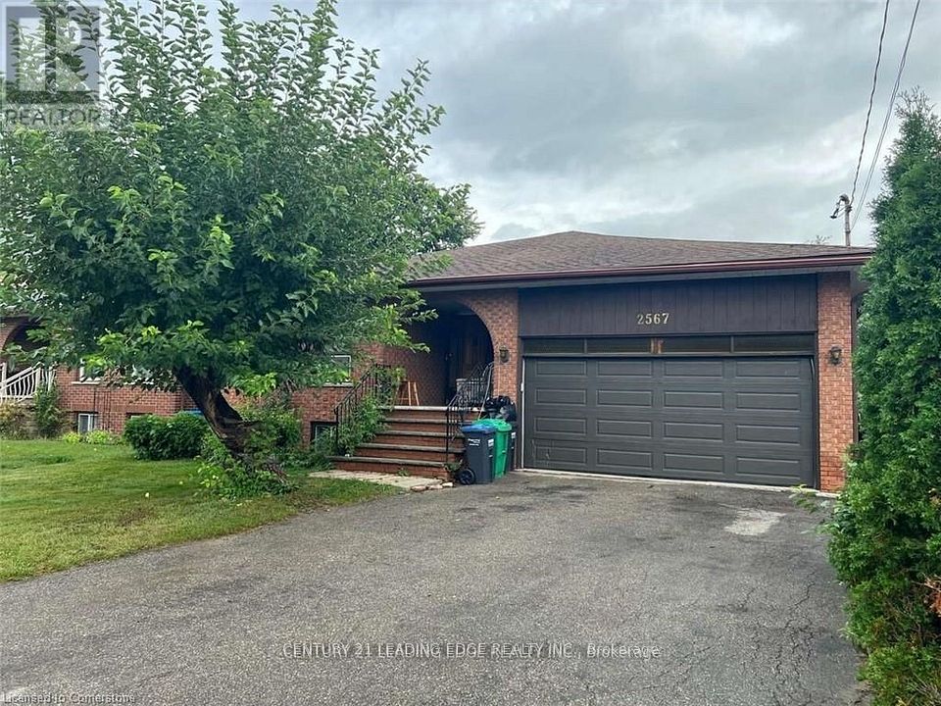$1,699,000
34 Goddard Street, Toronto C06, ON M3H 5C8
Virtual Tours
Price Comparison
Property Description
Property type
Detached
Lot size
N/A
Style
Sidesplit 3
Approx. Area
N/A
Room Information
| Room Type | Dimension (length x width) | Features | Level |
|---|---|---|---|
| Living Room | 9.42 x 4.2 m | Hardwood Floor, Combined w/Dining, Large Window | Main |
| Dining Room | 9.42 x 4.2 m | Hardwood Floor, Combined w/Living, Open Concept | Main |
| Kitchen | 6.7 x 3.46 m | Overlooks Dining, Renovated, W/O To Deck | Main |
| Primary Bedroom | 4.5 x 3.6 m | Hardwood Floor, 3 Pc Ensuite, W/W Closet | Main |
About 34 Goddard Street
Complete renovated Bungalow in Bathurst Manor! 3200+ sqft Living Space. Separate Entrance w/ Two Kitchens in the Basement. New Kitchen(2023) and Two New Washrooms(2023) on the Main Floor. New Windows(2018), All Appliance(2023) , All Pot lights and Ceramic Floors on the Main Floor. , Master Bedroom W/Ensuite .New Renovated Basement in 2018 and 2024 respectively. New Washer (2024). Attic Insulation(2018), Roof(2018), Easy Stroll To Area Shops, Restaurants, Park, Ttc, Excellent Schools, William L. Mackenzie School District
Home Overview
Last updated
12 hours ago
Virtual tour
None
Basement information
Apartment, Separate Entrance
Building size
--
Status
In-Active
Property sub type
Detached
Maintenance fee
$N/A
Year built
--
Additional Details
MORTGAGE INFO
ESTIMATED PAYMENT
Location
Some information about this property - Goddard Street

Book a Showing
Find your dream home ✨
I agree to receive marketing and customer service calls and text messages from homepapa. Consent is not a condition of purchase. Msg/data rates may apply. Msg frequency varies. Reply STOP to unsubscribe. Privacy Policy & Terms of Service.








