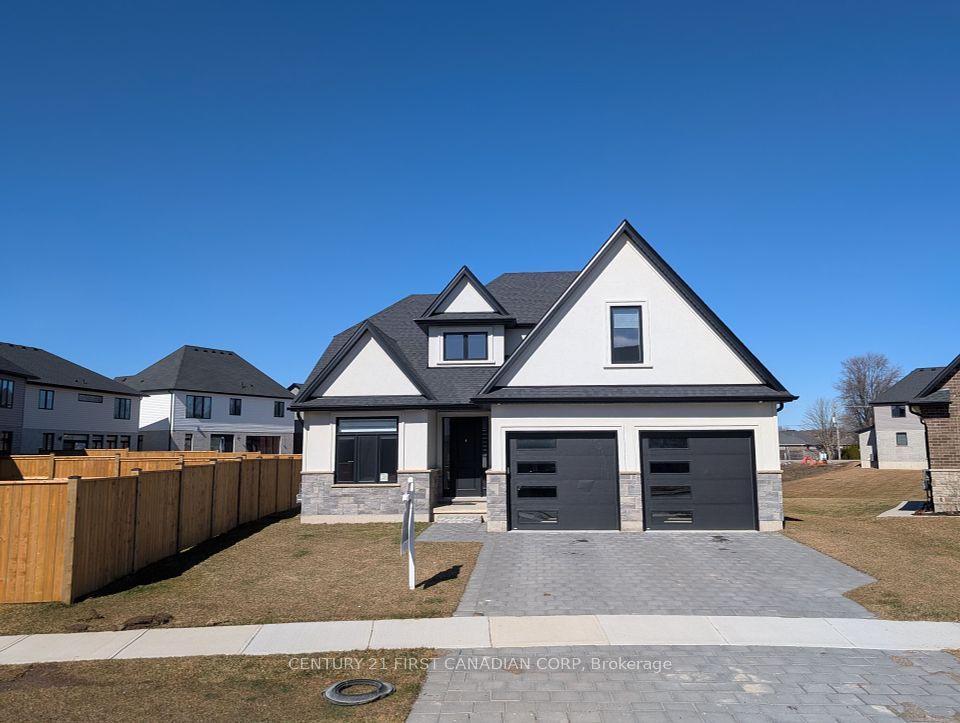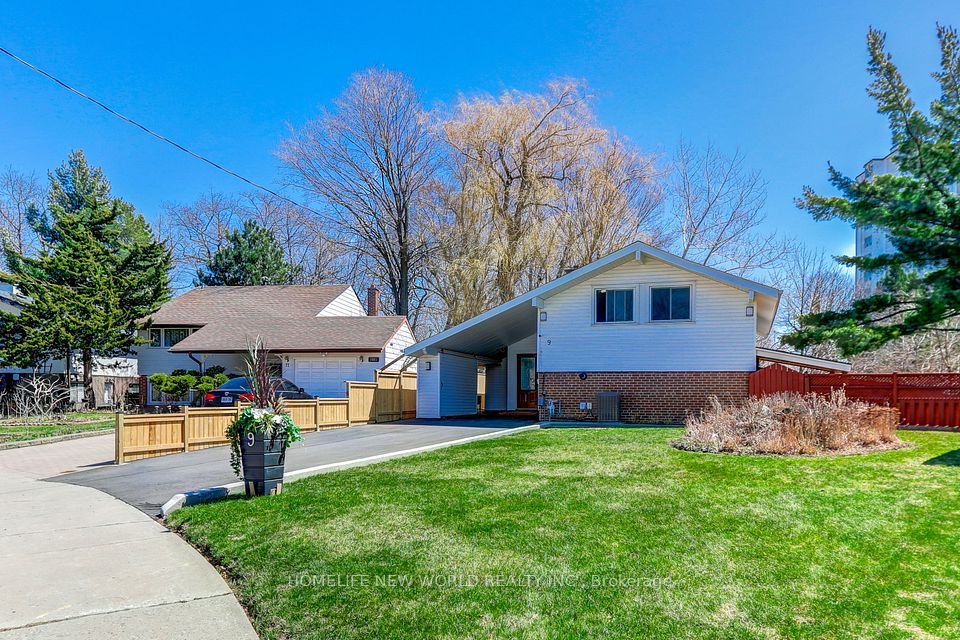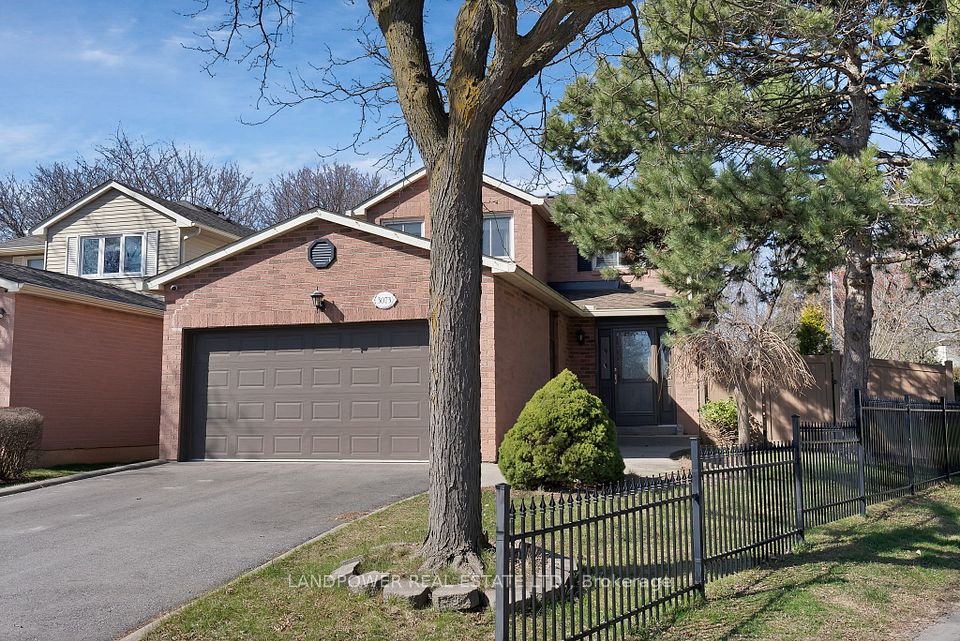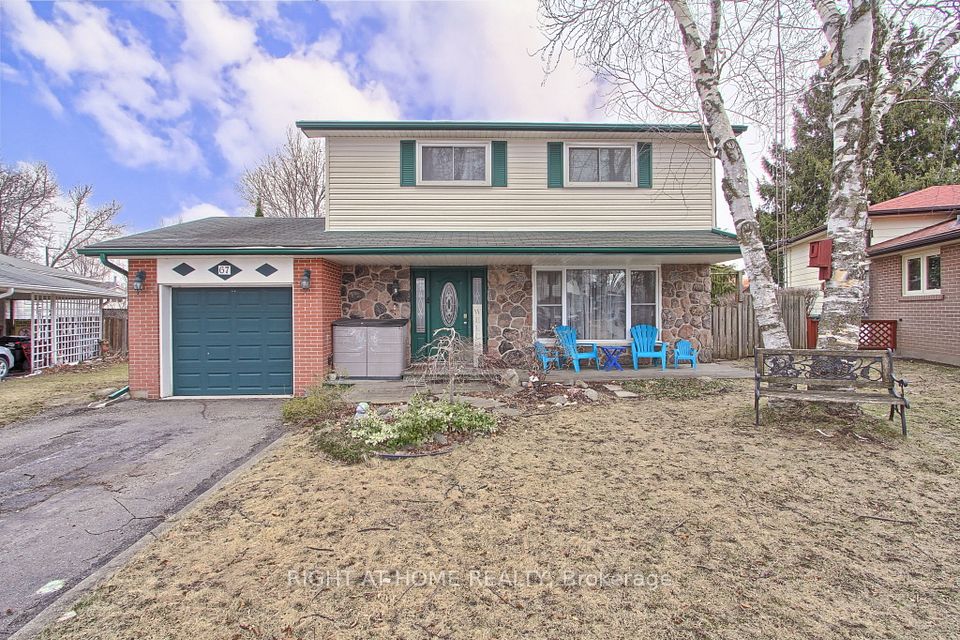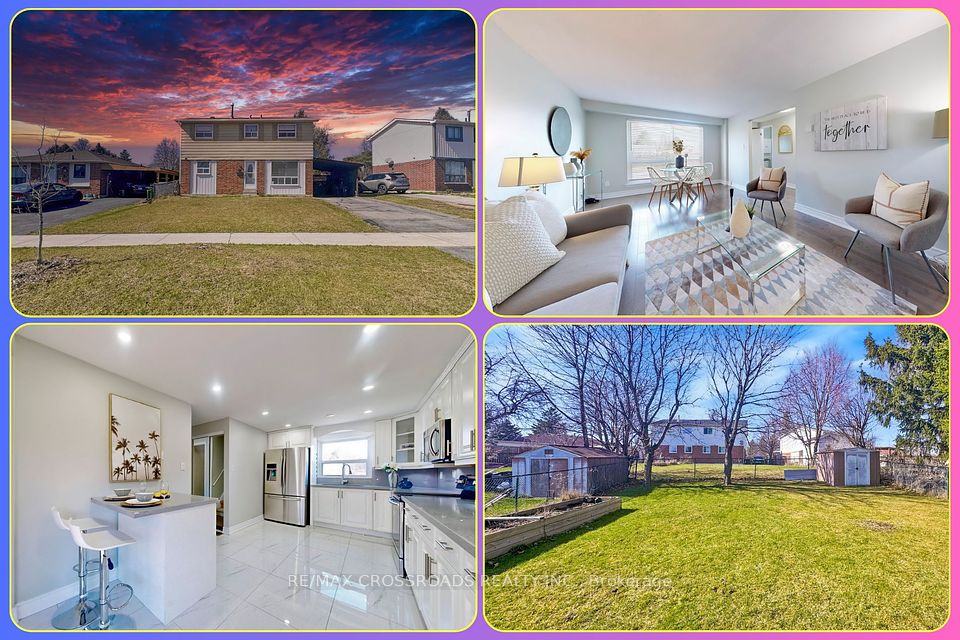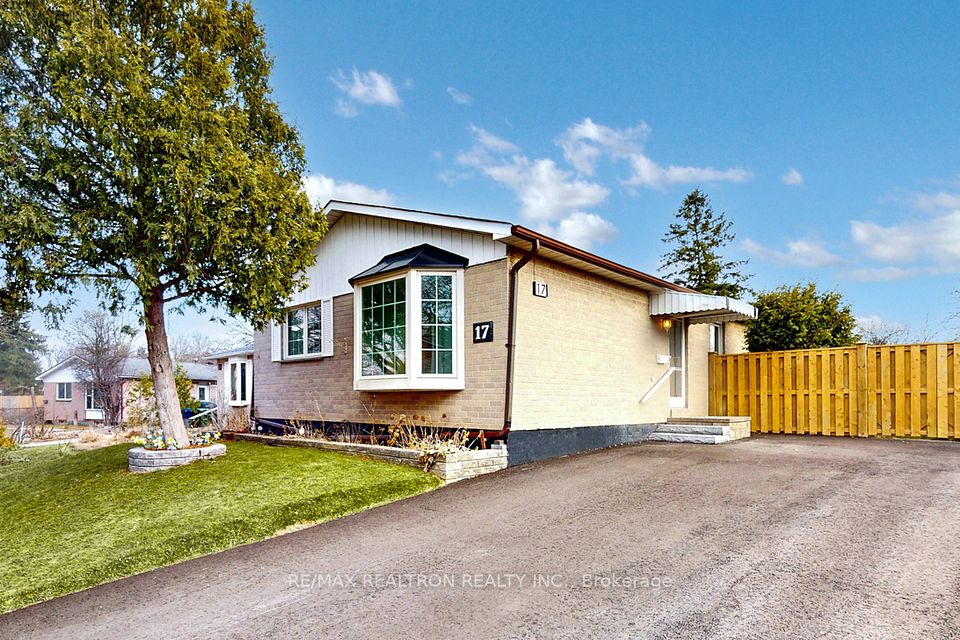$789,000
34 Geddes Crescent, Barrie, ON L4N 7B2
Price Comparison
Property Description
Property type
Detached
Lot size
N/A
Style
2-Storey
Approx. Area
N/A
Room Information
| Room Type | Dimension (length x width) | Features | Level |
|---|---|---|---|
| Living Room | 3.72 x 3.26 m | Combined w/Dining, W/O To Deck, Open Concept | Main |
| Dining Room | 2.62 x 2.59 m | Combined w/Living, Large Window, Open Concept | Main |
| Kitchen | 5.6 x 2.8 m | Window, Open Concept | Main |
| Primary Bedroom | 3.99 x 2.77 m | Window, Closet | Second |
About 34 Geddes Crescent
Discover the perfect blend of style, space, and versatility in this beautifully updated 3+1 bedroom home, ideally situated in one of Barrie's most sought-after neighbourhoods. Flooded with natural light, this tastefully curated home features an open-concept layout. Thoughtfully designed to feel spacious and open, it maximizes every square foot.The standout feature? A magazine-worthy kitchen with striking wood beams, clean lines, and ample storage. Perfect for everyday living and effortless entertaining. The bright living room flows seamlessly onto a large, private deck, ideal for relaxing or hosting guests. Upstairs offers three spacious bedrooms and a sleek, renovated bathroom. The lower level presents incredible flexibility with a legal walkout secondary suite, providing the perfect opportunity for rental income, multi-generational living, or an extended in-law suite tailored to suit your lifestyle. Just minutes to Highway 400 and steps to Sunnidale Park, with great schools and shopping nearby, this is your chance to own a truly exceptional home in a prime location.
Home Overview
Last updated
14 hours ago
Virtual tour
None
Basement information
Finished with Walk-Out, Separate Entrance
Building size
--
Status
In-Active
Property sub type
Detached
Maintenance fee
$N/A
Year built
2024
Additional Details
MORTGAGE INFO
ESTIMATED PAYMENT
Location
Some information about this property - Geddes Crescent

Book a Showing
Find your dream home ✨
I agree to receive marketing and customer service calls and text messages from homepapa. Consent is not a condition of purchase. Msg/data rates may apply. Msg frequency varies. Reply STOP to unsubscribe. Privacy Policy & Terms of Service.







