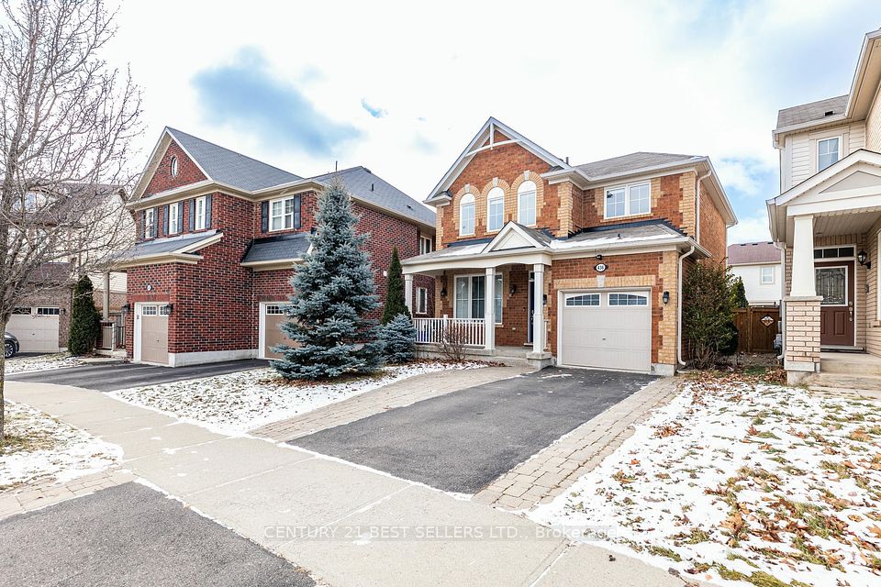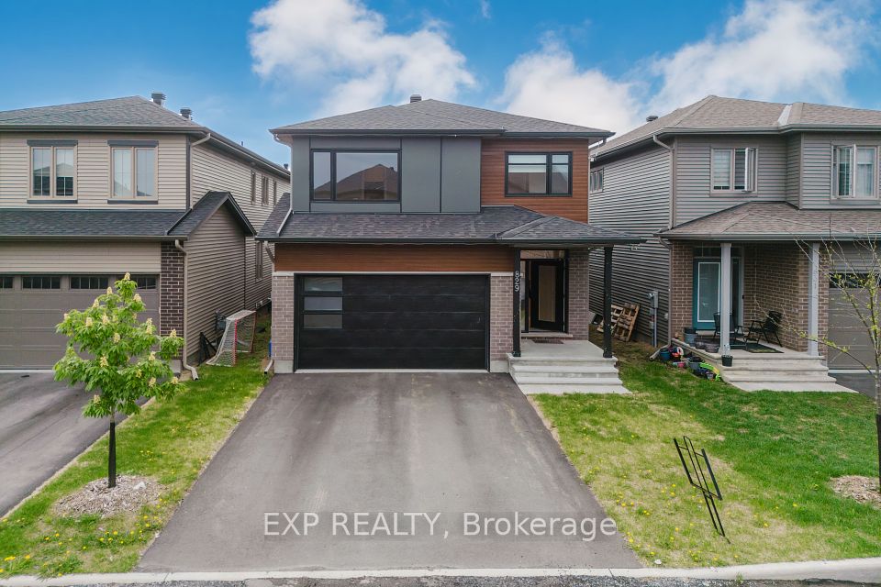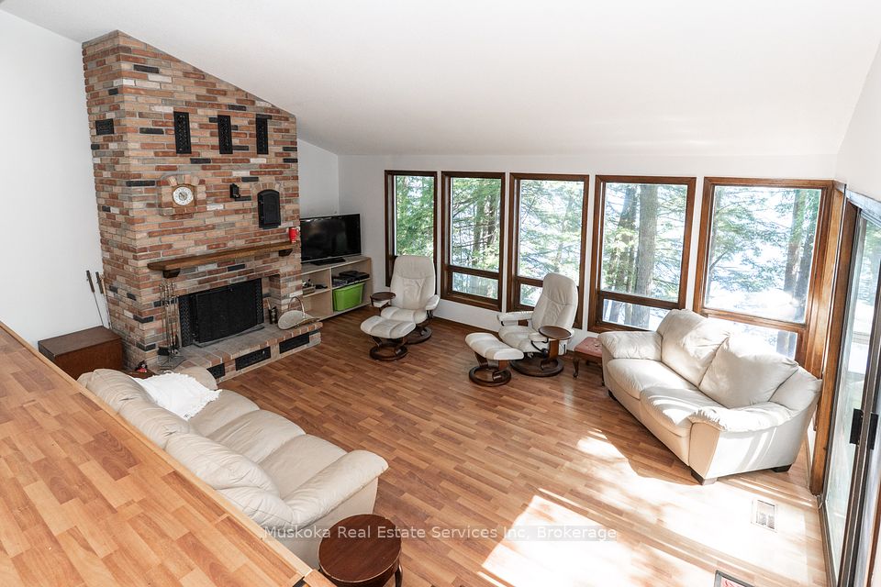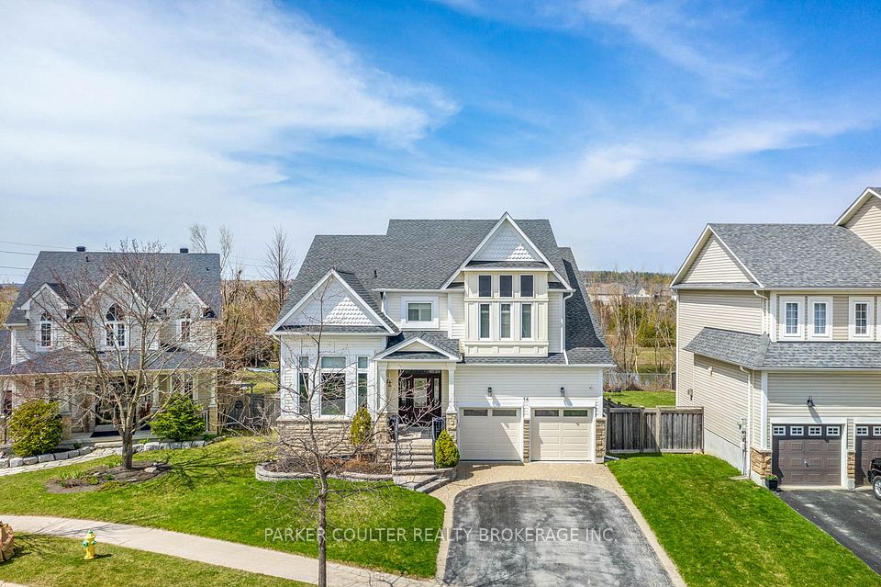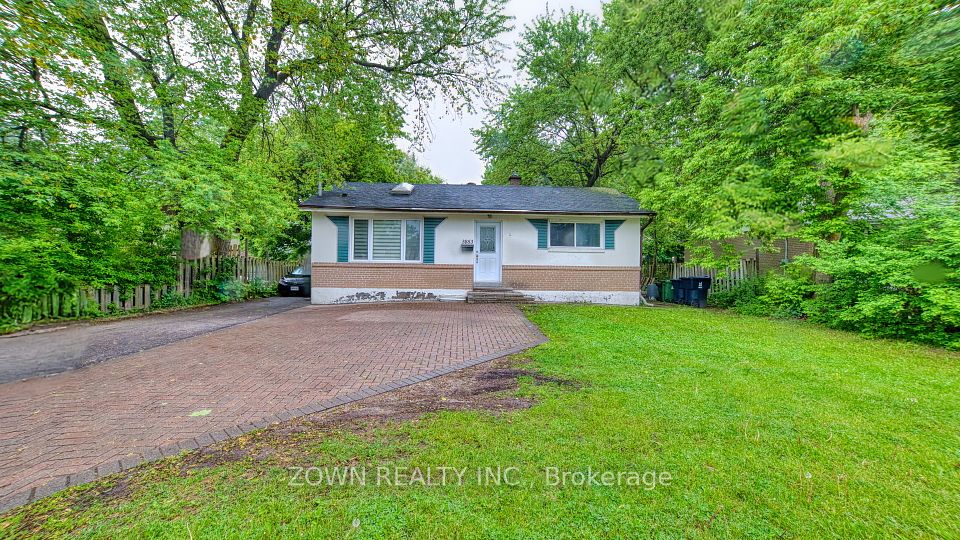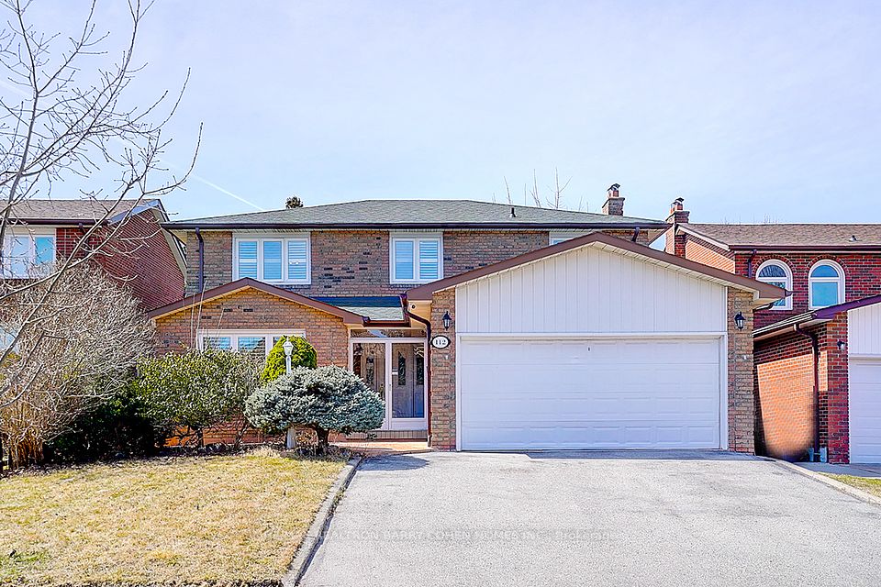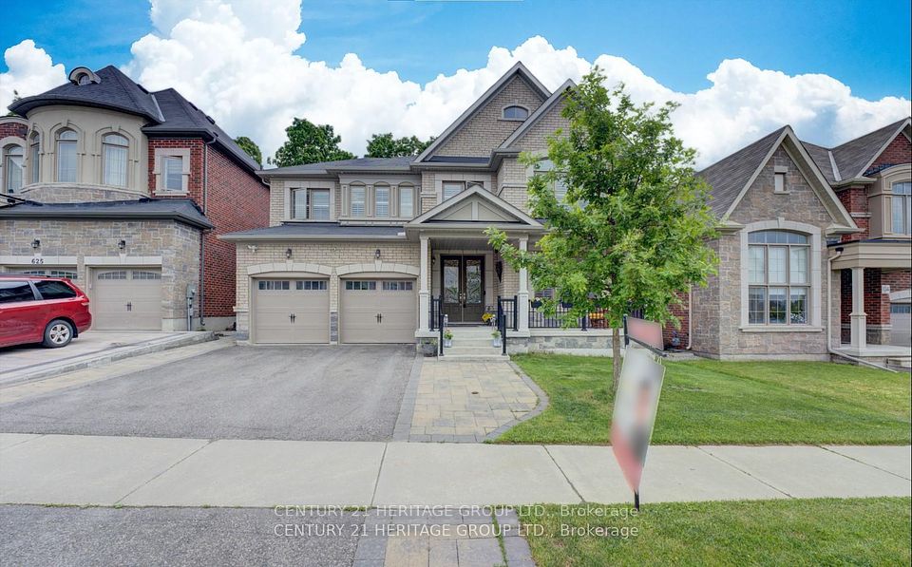
$1,199,900
34 Fenley Drive, Toronto W09, ON M9R 1M4
Virtual Tours
Price Comparison
Property Description
Property type
Detached
Lot size
N/A
Style
Bungalow
Approx. Area
N/A
Room Information
| Room Type | Dimension (length x width) | Features | Level |
|---|---|---|---|
| Living Room | 6.23 x 5.61 m | Hardwood Floor, Large Window, Overlooks Frontyard | Main |
| Dining Room | 6.23 x 5.61 m | Hardwood Floor, Open Concept, Combined w/Living | Main |
| Kitchen | 4.34 x 2.92 m | Tile Floor, Backsplash, Eat-in Kitchen | Main |
| Primary Bedroom | 4.37 x 3.62 m | Hardwood Floor, Large Window, Large Closet | Main |
About 34 Fenley Drive
34 Fenley Drive is a spacious and lovely 3-Bedroom detached bungalow in the highly desired Kingsview neighbourhood! This well-loved 1261 sqft home sits on a large 46 x 127 ft lot and has many incredible features including a wide-open Living and Dining Room with large windows letting in lots of natural light with hardwood floors that continue through the rest of the home. The Eat-in Kitchen is very large and can be opened up if desired. There are three spacious bedrooms on the main floor all with large windows, closets, and steps away from a full 5-Piece Bathroom. Stairs lead down to the full and finished basement which is also accessible through a side door separate entrance. It offers a spacious family/recreation room with above grade windows and wood-burning fireplace, a second full bathroom, and two additional rooms perfect as bedrooms, offices, and more! The fenced-in backyard is ready for Summer and family fun playtime, gardening, and BBQs. This home is close to great schools, Public Transit, Shopping, Highway Access, and more! All this located on a quiet and great street with amazing neighbours. There is so much to love. Make an appointment to see this beautiful home today!
Home Overview
Last updated
1 day ago
Virtual tour
None
Basement information
Finished, Separate Entrance
Building size
--
Status
In-Active
Property sub type
Detached
Maintenance fee
$N/A
Year built
--
Additional Details
MORTGAGE INFO
ESTIMATED PAYMENT
Location
Some information about this property - Fenley Drive

Book a Showing
Find your dream home ✨
I agree to receive marketing and customer service calls and text messages from homepapa. Consent is not a condition of purchase. Msg/data rates may apply. Msg frequency varies. Reply STOP to unsubscribe. Privacy Policy & Terms of Service.






