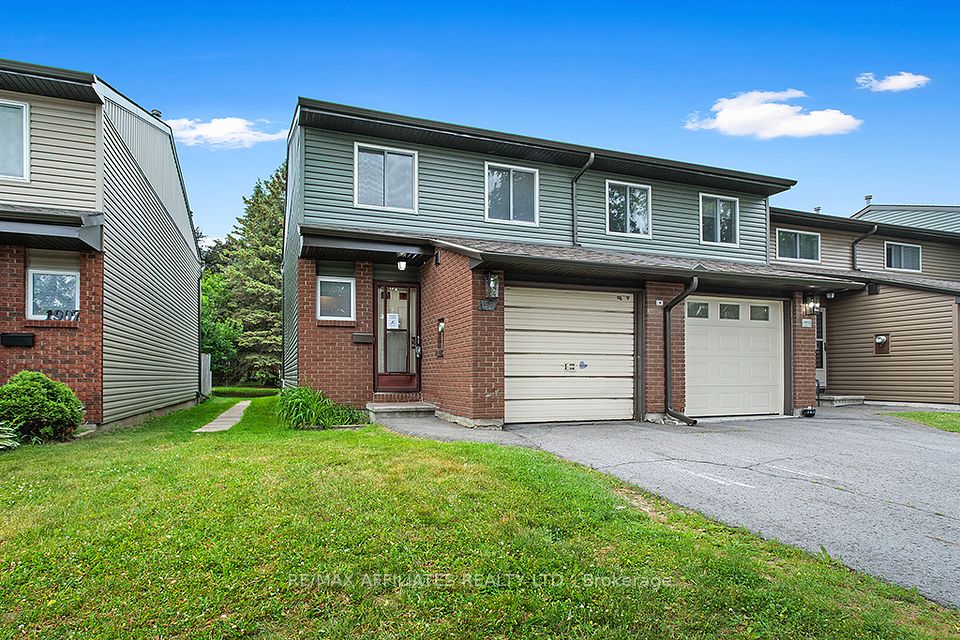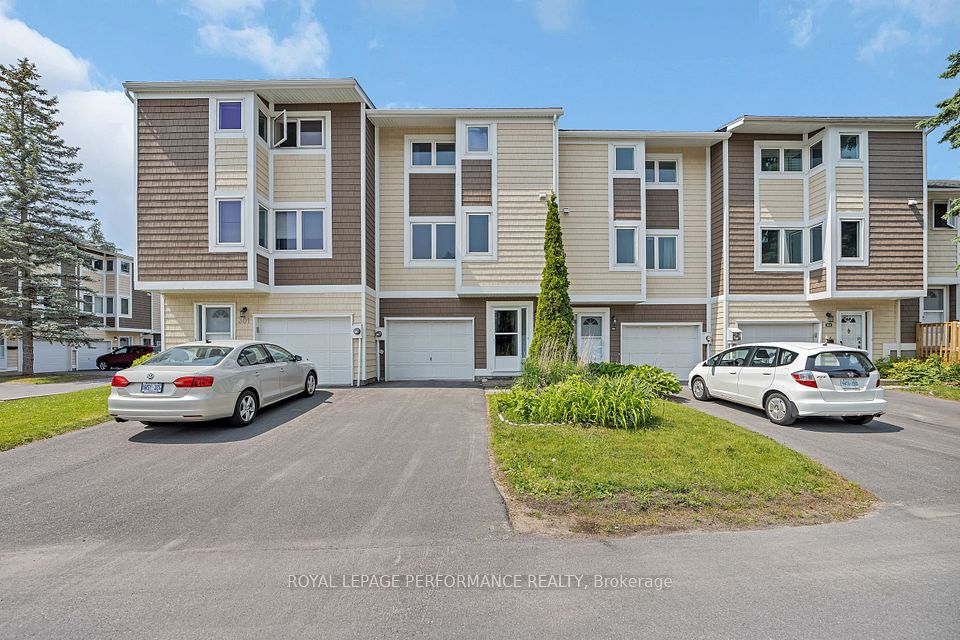
$739,900
34 Dundalk Drive, Toronto E04, ON M1P 4W3
Price Comparison
Property Description
Property type
Condo Townhouse
Lot size
N/A
Style
2-Storey
Approx. Area
N/A
Room Information
| Room Type | Dimension (length x width) | Features | Level |
|---|---|---|---|
| Foyer | 4.1 x 1.37 m | Hardwood Floor, Mirrored Closet | Ground |
| Living Room | 5.25 x 3.02 m | Hardwood Floor, W/O To Yard | Ground |
| Dining Room | 3.2 x 2.5 m | Hardwood Floor, Window | Ground |
| Kitchen | 3.27 x 2.5 m | Ceramic Floor, Eat-in Kitchen | Ground |
About 34 Dundalk Drive
Welcome to this beautifully maintained and generously sized 3-bedroom condo townhome, offering a perfect blend of comfort, functionality, and location. Ideal for first-time buyers, growing families, or savvy investors, this home features a thoughtfully finished basement that provides additional living spaceperfect for a family room, home office, or recreation area. Nestled in a highly desirable and family-friendly neighbourhood, the property offers exceptional convenience with quick access to Highway 401 and proximity to an array of essential amenities. Enjoy being just minutes from Kennedy Commons (4 min), Costco (4 min), Scarborough Town Centre (5 min), Agincourt GO Station (5 min), Kennedy Subway Station (8 min), Centennial College (8 min), and Seneca College (9 min). With restaurants, retail shops, grocery stores, and public transit all within walking distance, this home delivers an unbeatable lifestyle of ease and accessibility. Don't miss this opportunity to own a move-in ready home in one of Scarborough's most connected communities.
Home Overview
Last updated
2 days ago
Virtual tour
None
Basement information
Finished
Building size
--
Status
In-Active
Property sub type
Condo Townhouse
Maintenance fee
$521.39
Year built
--
Additional Details
MORTGAGE INFO
ESTIMATED PAYMENT
Location
Some information about this property - Dundalk Drive

Book a Showing
Find your dream home ✨
I agree to receive marketing and customer service calls and text messages from homepapa. Consent is not a condition of purchase. Msg/data rates may apply. Msg frequency varies. Reply STOP to unsubscribe. Privacy Policy & Terms of Service.






