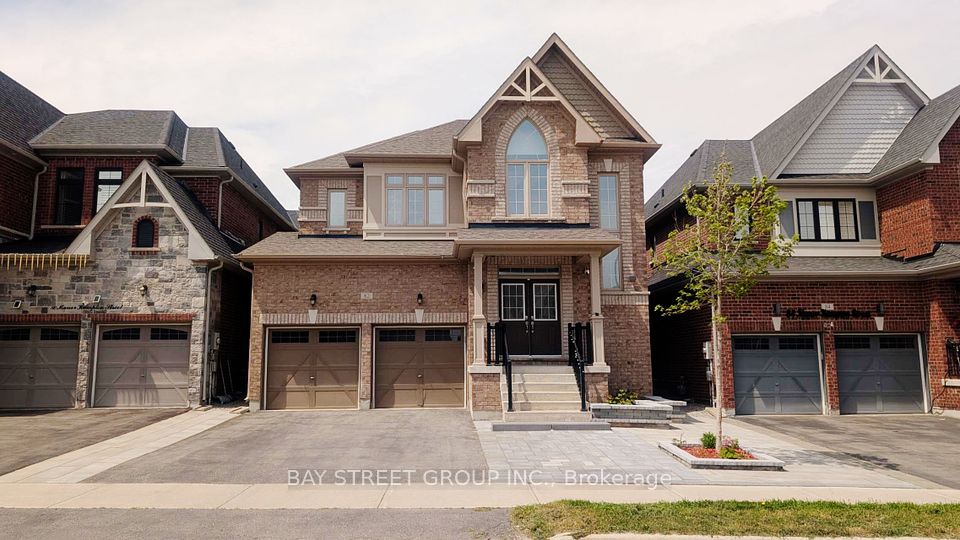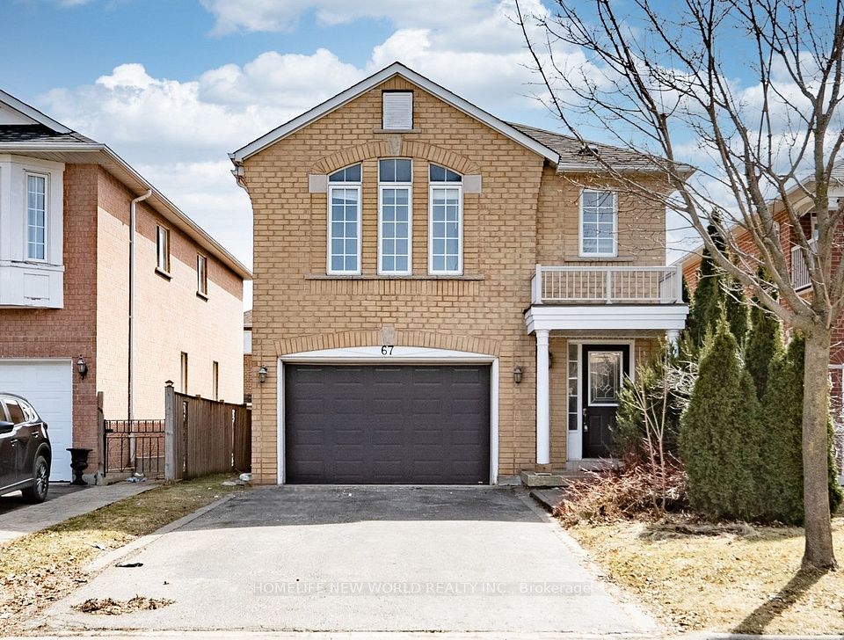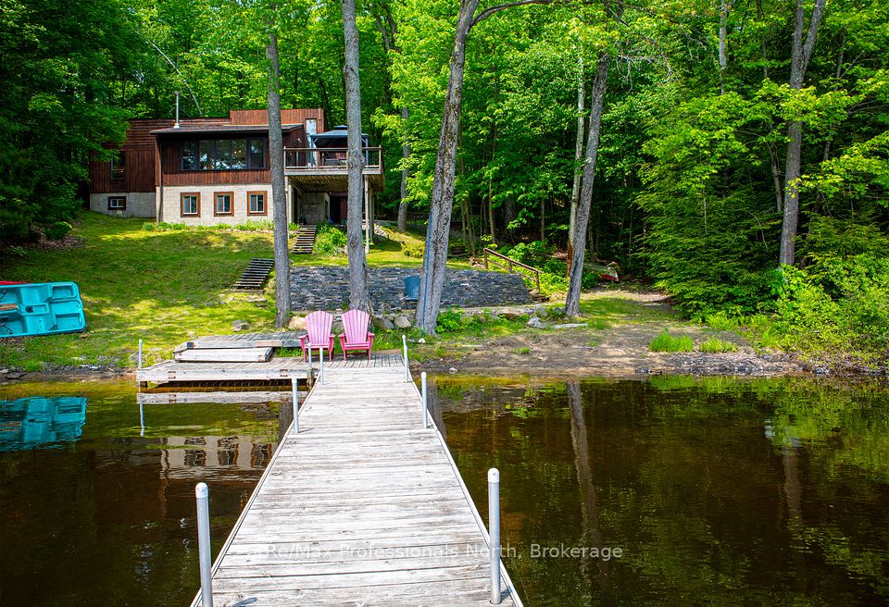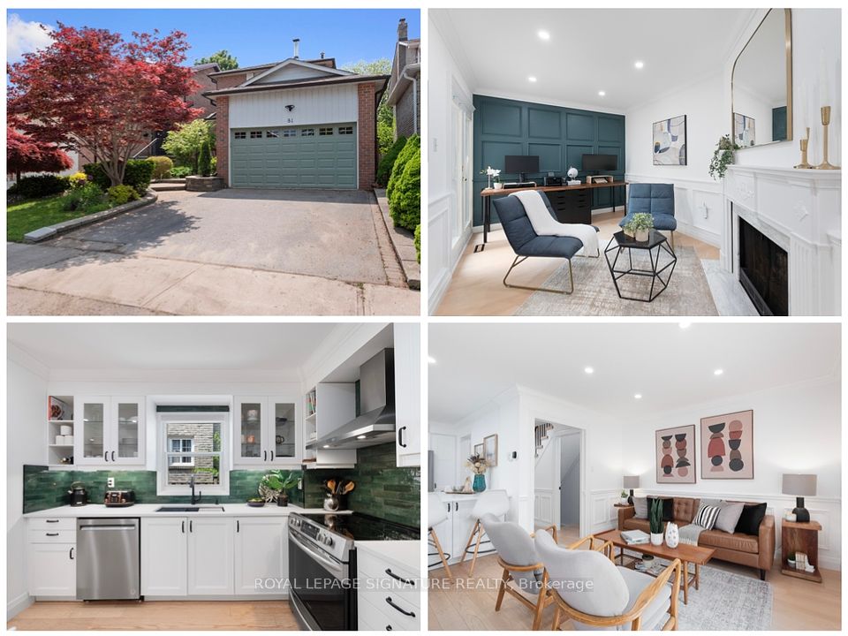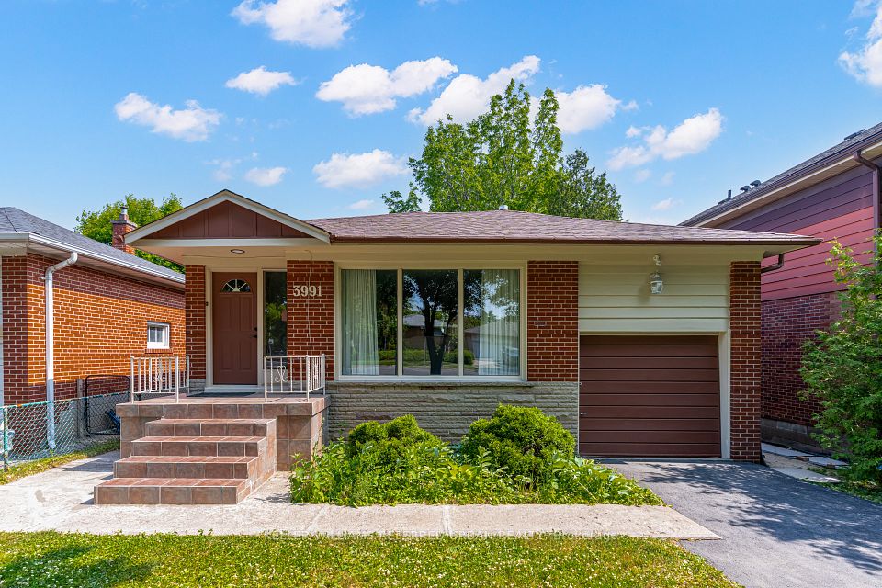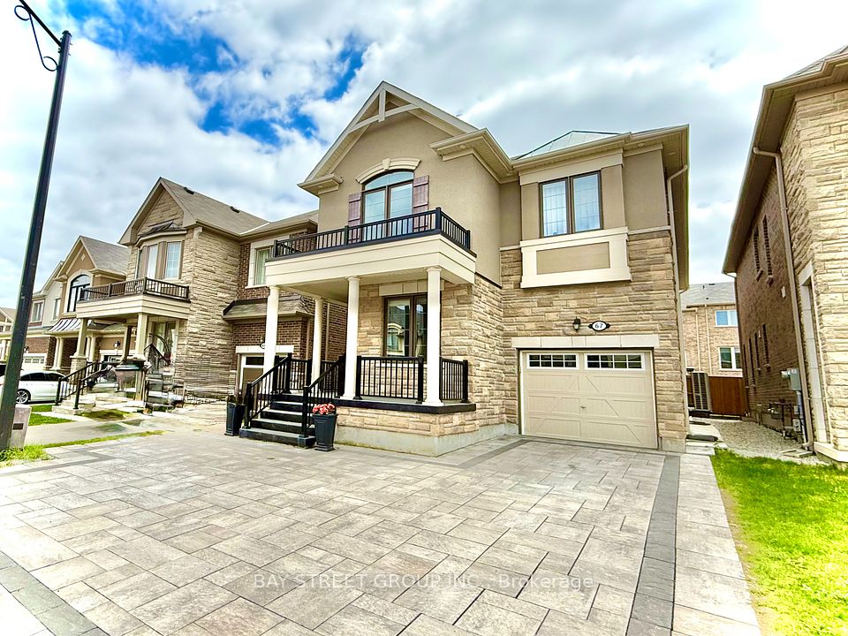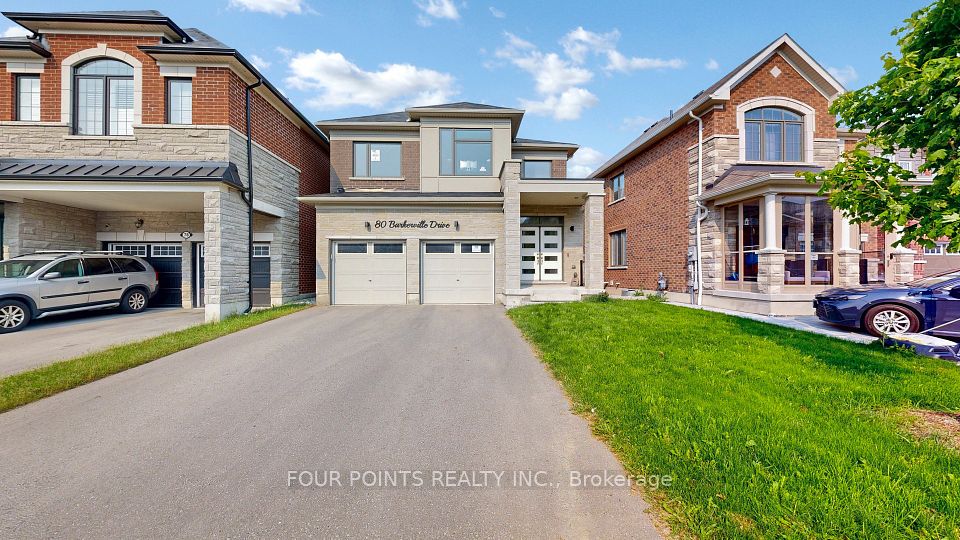
$1,399,990
Last price change Apr 8
34 Dockside Court, Brampton, ON L6Z 0B6
Virtual Tours
Price Comparison
Property Description
Property type
Detached
Lot size
N/A
Style
2-Storey
Approx. Area
N/A
Room Information
| Room Type | Dimension (length x width) | Features | Level |
|---|---|---|---|
| Kitchen | 4.54 x 2.99 m | Ceramic Floor, Stainless Steel Appl, Granite Counters | Main |
| Breakfast | 3.54 x 3.35 m | Ceramic Floor, Eat-in Kitchen, W/O To Yard | Main |
| Living Room | 5.18 x 3.35 m | Hardwood Floor, Combined w/Dining, Formal Rm | Main |
| Dining Room | 5.18 x 3.35 m | Hardwood Floor, Combined w/Living, Formal Rm | Main |
About 34 Dockside Court
MODEL HOME FOR SALE! ALL FURNITURE INCLUDED! Built by award winning builder "The Conservatory Group". Very popular "Wagner model", which includes 2599 sqft plus 1007 sqft finished basement with a full washroom. Total living space is 3606 sqft. Oak flooring on main level. Oak stairs. Gourmet kitchen with stainless steel appliances, granite counters, center island and extended kitchen cabinets. 9 feet ceilings on main level. 4 spacious bedrooms. 3 washrooms upstairs. Central air conditioning included. Alarm system. Walk to schools, parks and public transit. Close to 410 and 407. A must see!
Home Overview
Last updated
Apr 22
Virtual tour
None
Basement information
Finished
Building size
--
Status
In-Active
Property sub type
Detached
Maintenance fee
$N/A
Year built
--
Additional Details
MORTGAGE INFO
ESTIMATED PAYMENT
Location
Some information about this property - Dockside Court

Book a Showing
Find your dream home ✨
I agree to receive marketing and customer service calls and text messages from homepapa. Consent is not a condition of purchase. Msg/data rates may apply. Msg frequency varies. Reply STOP to unsubscribe. Privacy Policy & Terms of Service.






