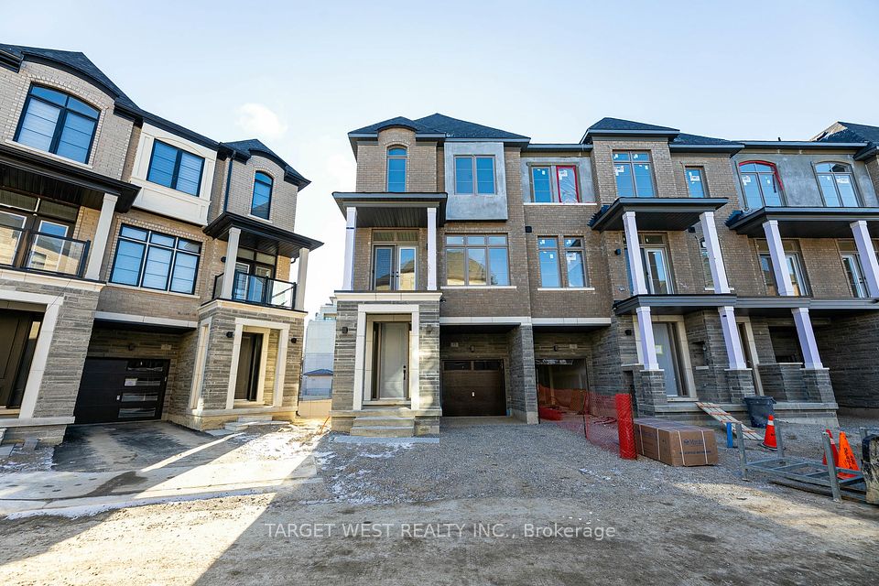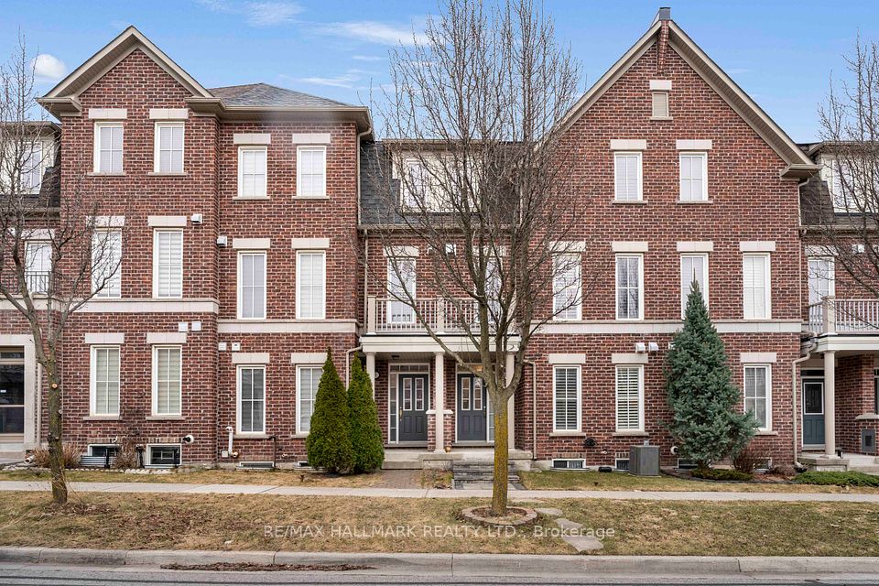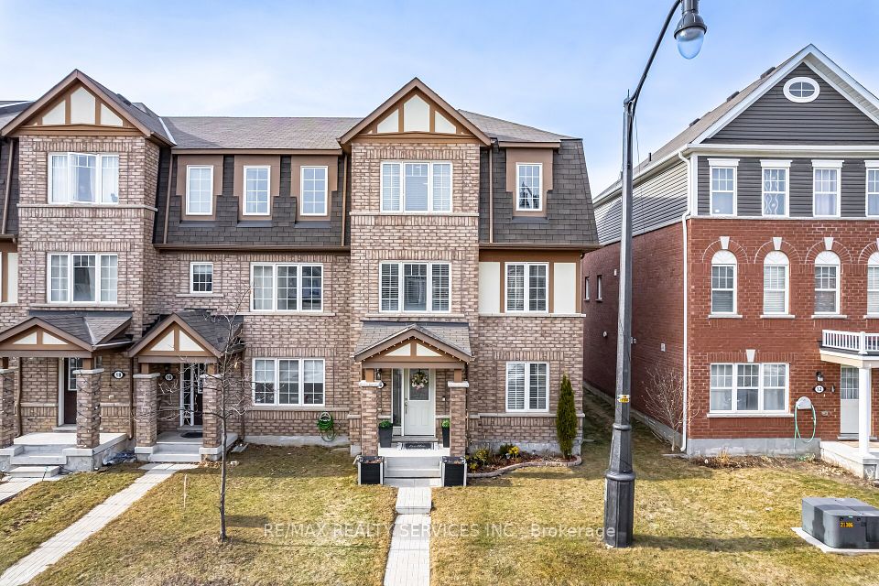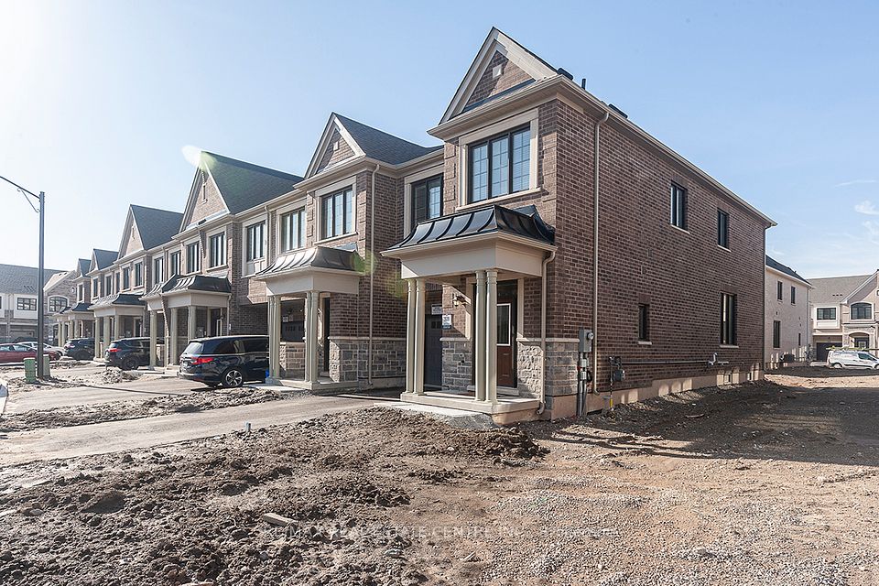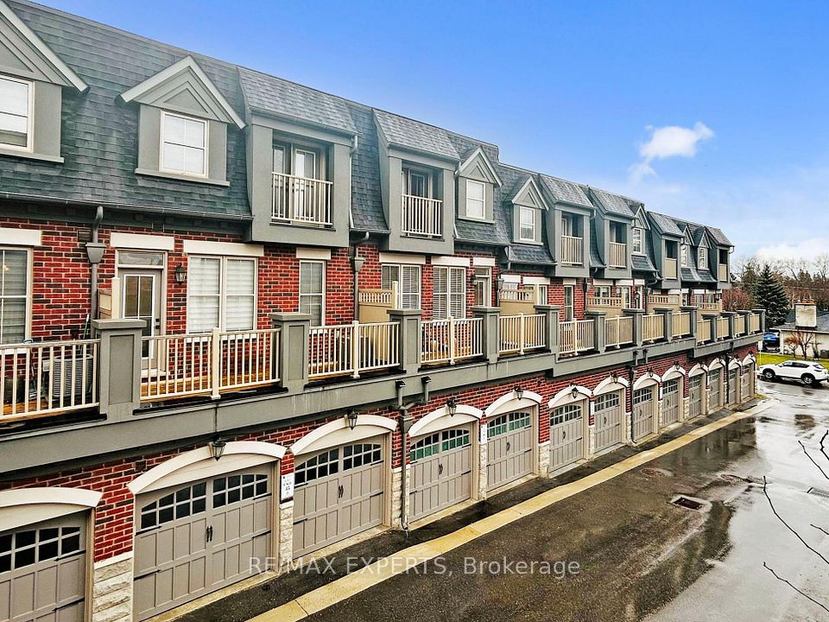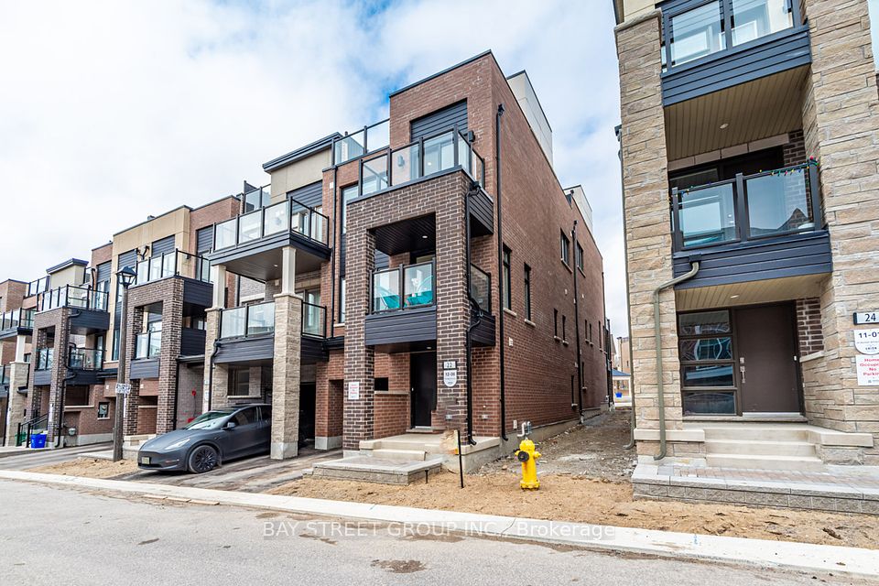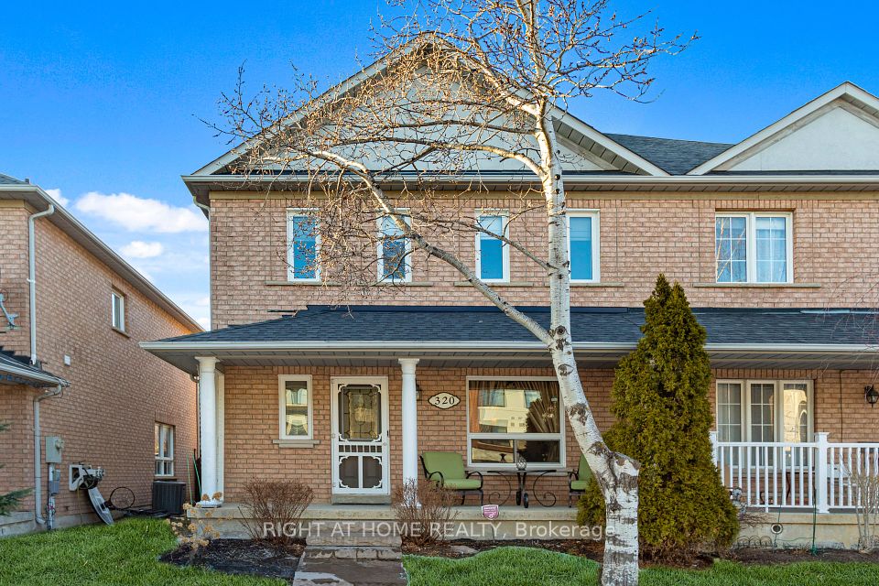$1,369,900
34 Denarius Crescent, Richmond Hill, ON L4E 5B6
Virtual Tours
Price Comparison
Property Description
Property type
Att/Row/Townhouse
Lot size
N/A
Style
2-Storey
Approx. Area
N/A
Room Information
| Room Type | Dimension (length x width) | Features | Level |
|---|---|---|---|
| Living Room | 5.64 x 3.35 m | Wood, Pot Lights, W/O To Patio | Main |
| Dining Room | 5.51 x 5.18 m | Wood, Combined w/Kitchen | Main |
| Kitchen | 5.51 x 5.18 m | Wood, Quartz Counter, Centre Island | Main |
| Powder Room | 1.98 x 0.91 m | Ceramic Floor, 2 Pc Bath | Main |
About 34 Denarius Crescent
Beautiful Bright Modern Aspen Ridge Townhouse With Contemporary Open Concept Design, Engineer Hardwood Floor Thru-Out, Oak Staircase, Quartz Countertop & Huge Island, 9Ft Smooth Ceiling On Main Floor. Double Doors Entry, Frosted Glass Garage Door W/Direct Access, Spacious Master Ensuite W/Oversized Frosted Glass Shower, Professional Landscaped With Full Interlocked & Fenced Backyard, Large Size Wet Bar In Bsmt W/ One Bedroom & Bathroom Which Can Be Used As A Second Unit For Friends Or Family, Walk To Community Centre, Parks, Lake, School And More. **EXTRAS** All Window Coverings & Elfs, S/S ( Gas Stove, French Dr Fridge, B/I Dishwasher, Range Hood), Front Loaded Washer & Dryer, CAC, HAY Ventilation System, Water Filter, Gdo & Remote, Alarm System, Massage Panel Shower Sys In Bsmt.
Home Overview
Last updated
Feb 13
Virtual tour
None
Basement information
Finished
Building size
--
Status
In-Active
Property sub type
Att/Row/Townhouse
Maintenance fee
$N/A
Year built
--
Additional Details
MORTGAGE INFO
ESTIMATED PAYMENT
Location
Some information about this property - Denarius Crescent

Book a Showing
Find your dream home ✨
I agree to receive marketing and customer service calls and text messages from homepapa. Consent is not a condition of purchase. Msg/data rates may apply. Msg frequency varies. Reply STOP to unsubscribe. Privacy Policy & Terms of Service.







