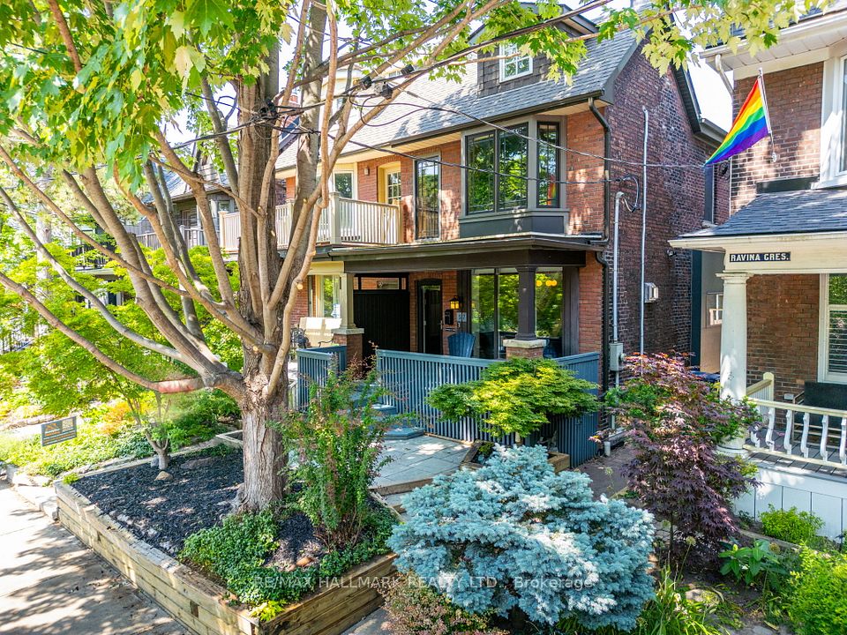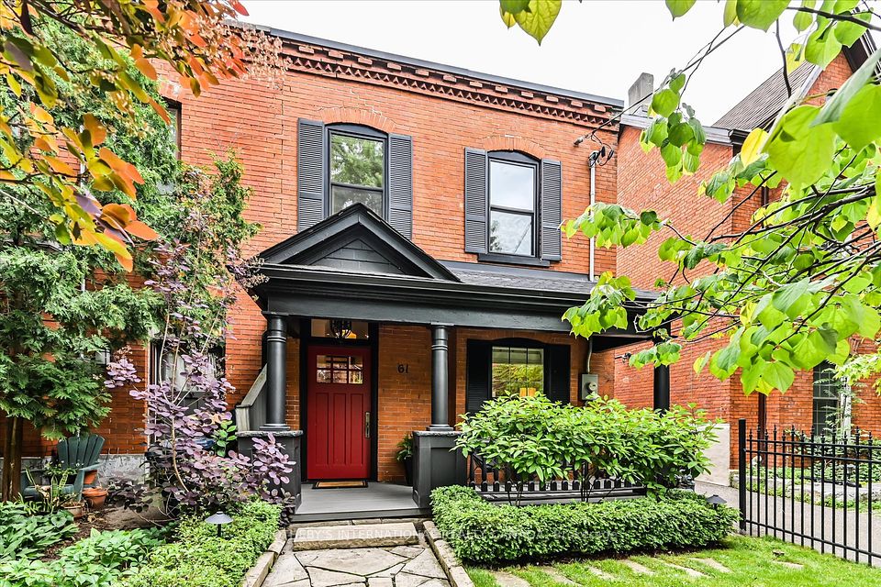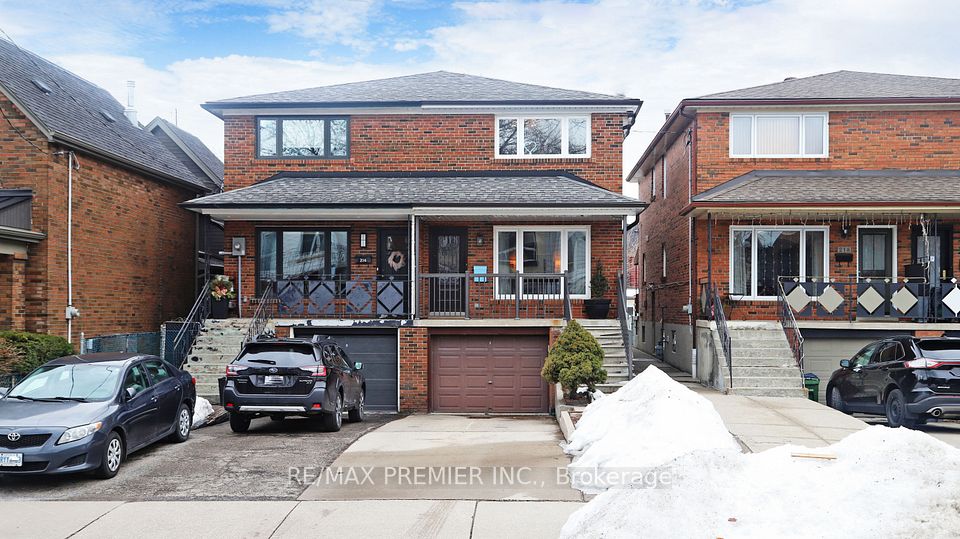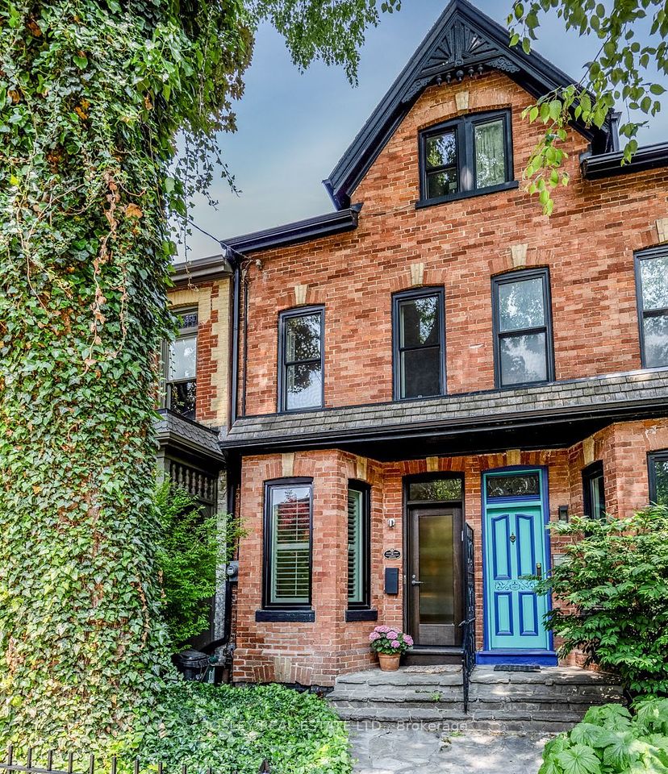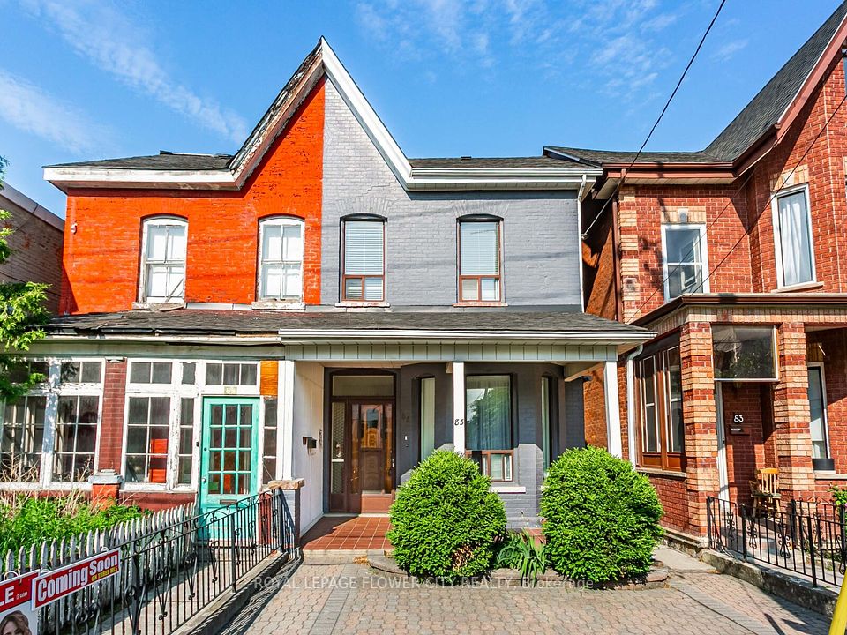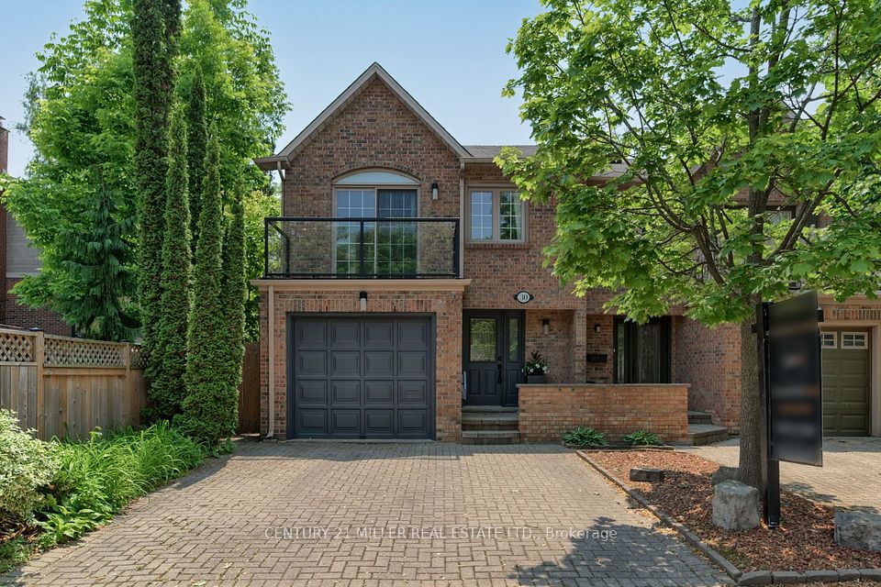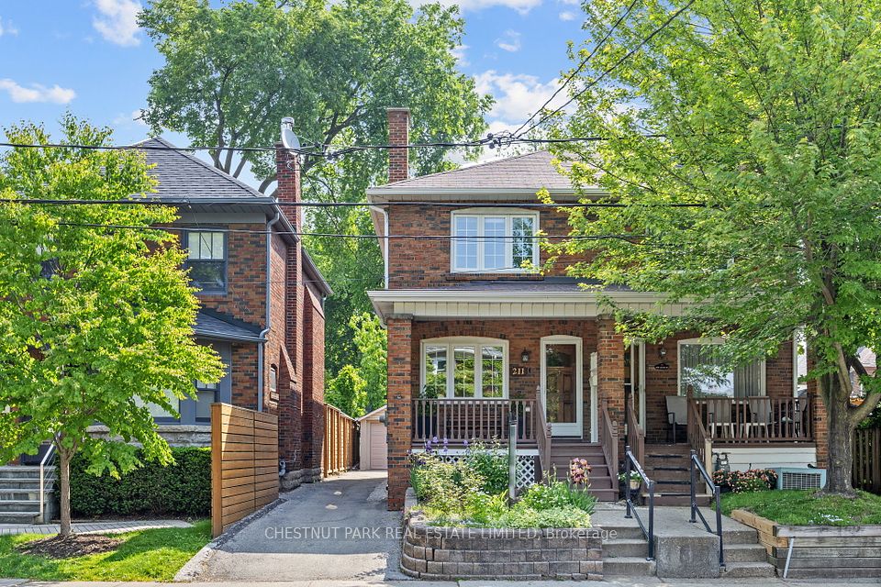
$1,899,000
34 Corinth Gardens, Toronto C12, ON M4P 2N5
Price Comparison
Property Description
Property type
Semi-Detached
Lot size
N/A
Style
3-Storey
Approx. Area
N/A
Room Information
| Room Type | Dimension (length x width) | Features | Level |
|---|---|---|---|
| Living Room | 5.9 x 3.3 m | Hardwood Floor, Overlooks Frontyard, 2 Pc Bath | Main |
| Dining Room | 5.98 x 4.28 m | Hardwood Floor, W/O To Yard, Combined w/Kitchen | Main |
| Kitchen | 5.98 x 4.28 m | Breakfast Bar, Granite Counters, Combined w/Dining | Main |
| Bedroom 2 | 4.3 x 4.5 m | Broadloom, Closet, Picture Window | Second |
About 34 Corinth Gardens
Tucked into a quiet, tree-lined cul-de-sac in the heart of Mount Pleasant East, 34 Corinth Gardens offers a rare opportunity to enjoy contemporary living in one of Toronto's most established and family-focused neighbourhoods. With over 2,400 square feet of beautifully finished space across four levels, this thoughtfully designed semi-detached three-storey home balances function, flow, and ease of living, ideal for growing families or professionals seeking space, comfort, and community. The main level features an open-concept layout with hardwood floors and natural light throughout. The kitchen includes granite countertops, stainless steel appliances, and a breakfast bar, seamlessly opening into the dining area with walkout access to the rear garden. The front-facing living room is perfect for entertaining or relaxing, and a discreet powder room completes the level. Upstairs, the second floor includes two spacious and light-filled bedrooms, each large enough to accommodate sleeping, study, and recreation areas. A modern five-piece bathroom with double vanity, along with a conveniently located laundry room. The third floor is dedicated to the primary suite, a full-floor sanctuary offering both space and serenity. A walk-in closet and six-piece ensuite provide everyday luxury, complete with a soaker tub, glass-enclosed shower, and double vanity. The sleeping quarters feature a built-in desk and are set beneath sloped rooflines, adding warmth and architectural interest. The finished lower level includes a walk-out recreation room, two-piece bathroom, and interior access to the integrated garage, a rare and valuable feature. Outside, the low-maintenance backyard features artificial turf, a stone patio, and full privacy fencing, offering the perfect blend of outdoor ease and functionality.
Home Overview
Last updated
1 day ago
Virtual tour
None
Basement information
Finished with Walk-Out
Building size
--
Status
In-Active
Property sub type
Semi-Detached
Maintenance fee
$N/A
Year built
--
Additional Details
MORTGAGE INFO
ESTIMATED PAYMENT
Location
Some information about this property - Corinth Gardens

Book a Showing
Find your dream home ✨
I agree to receive marketing and customer service calls and text messages from homepapa. Consent is not a condition of purchase. Msg/data rates may apply. Msg frequency varies. Reply STOP to unsubscribe. Privacy Policy & Terms of Service.






