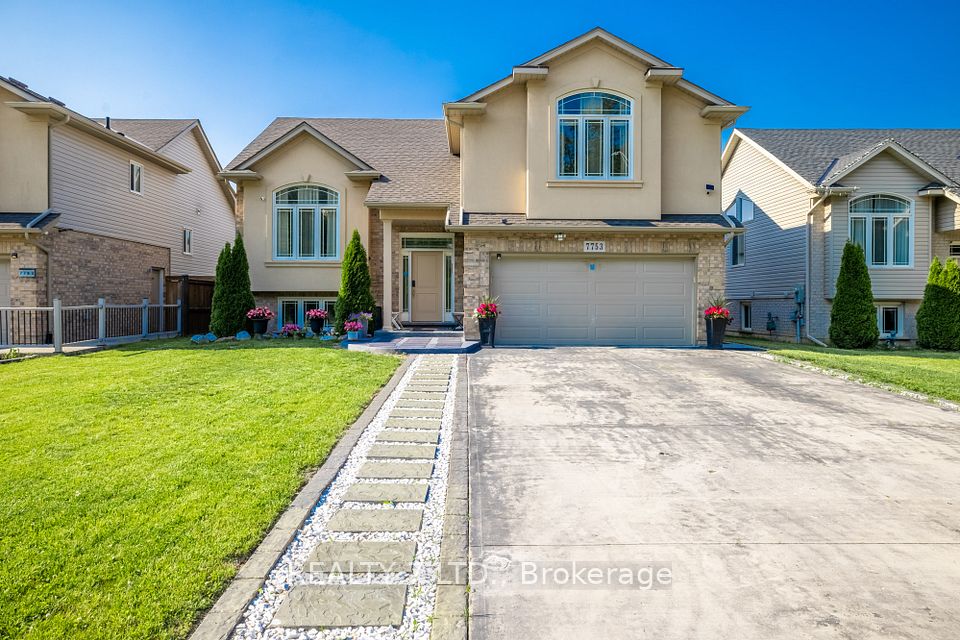
$879,900
34 Coppermine Street, Barrhaven, ON K2J 6P7
Virtual Tours
Price Comparison
Property Description
Property type
Detached
Lot size
< .50 acres
Style
2-Storey
Approx. Area
N/A
Room Information
| Room Type | Dimension (length x width) | Features | Level |
|---|---|---|---|
| Living Room | 4.48 x 5.1 m | Hardwood Floor, Fireplace | Main |
| Kitchen | 4.11 x 3.57 m | Hardwood Floor, Quartz Counter, Stainless Steel Appl | Main |
| Dining Room | 3.94 x 4.95 m | Hardwood Floor | Main |
| Bathroom | 1.43 x 1.78 m | 2 Pc Bath, Tile Floor | Main |
About 34 Coppermine Street
High-quality finishes and great attention to details are found through this exceptionally upgraded 4-bedroom; 3.5- bathrooms home, nested in the heart of the recently established community of Barrhaven. The main floor is welcomed by a bright and inviting Foyer, upgraded flooring, a spacious Living room with an elegant gas fireplace, formal Dining room, 9-ft ceilings and open-concept layout. A Chef's Kitchen featuring an upgraded backsplash, quartz countertops, high-end stainless-steel appliances, a chimney-style hood fan & a large island with a breakfast bar. A beautiful hardwood staircase leads to the upper floor , featuring a luxurious primary suite with walk-in closet and 4-piece ensuite bathroom, plus three spacious bedrooms , a 4 piece bath, and a laundry room. The basement is professionally finished with generous family space , a full bathroom & a private office. Relax or entertain in the fully fenced backyard. A must-see,, move-inready home located just minutes from Barrhaven Marketplace, top-rated schools, parks, trails, Costco, Highway 416, and convenient bus routes.
Home Overview
Last updated
Jun 2
Virtual tour
None
Basement information
Finished, Full
Building size
--
Status
In-Active
Property sub type
Detached
Maintenance fee
$N/A
Year built
2024
Additional Details
MORTGAGE INFO
ESTIMATED PAYMENT
Location
Some information about this property - Coppermine Street

Book a Showing
Find your dream home ✨
I agree to receive marketing and customer service calls and text messages from homepapa. Consent is not a condition of purchase. Msg/data rates may apply. Msg frequency varies. Reply STOP to unsubscribe. Privacy Policy & Terms of Service.






