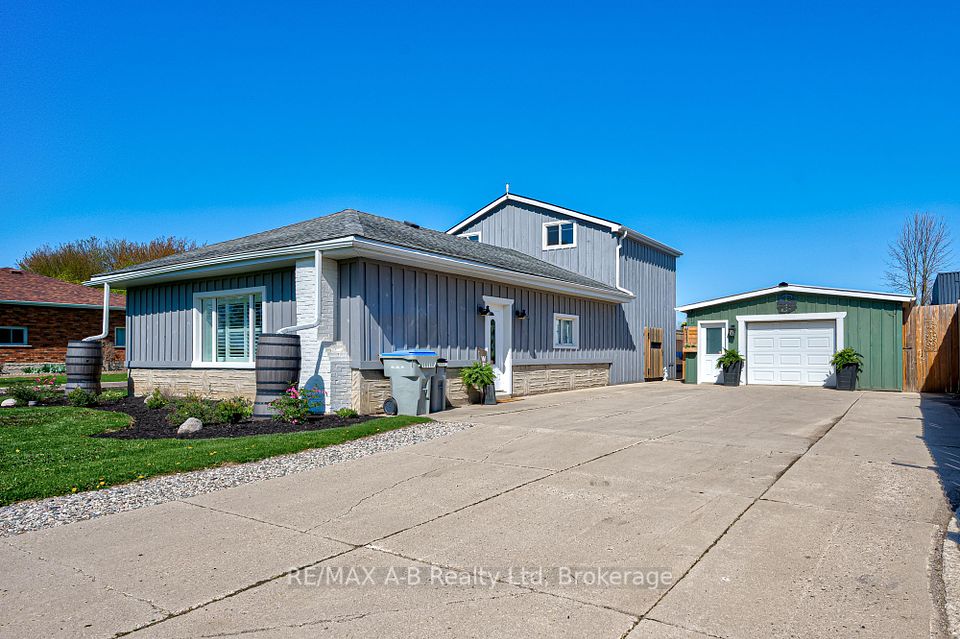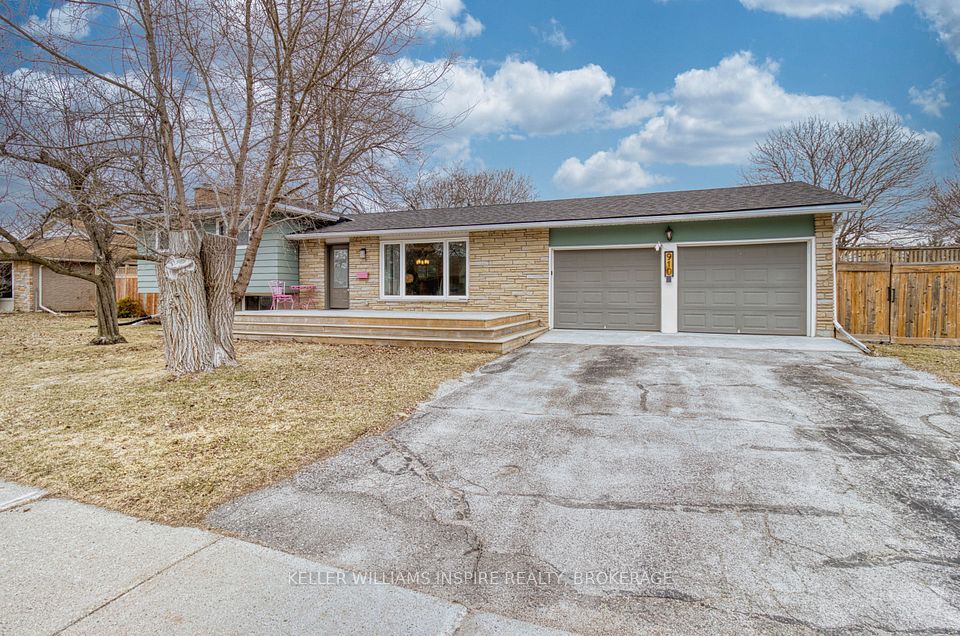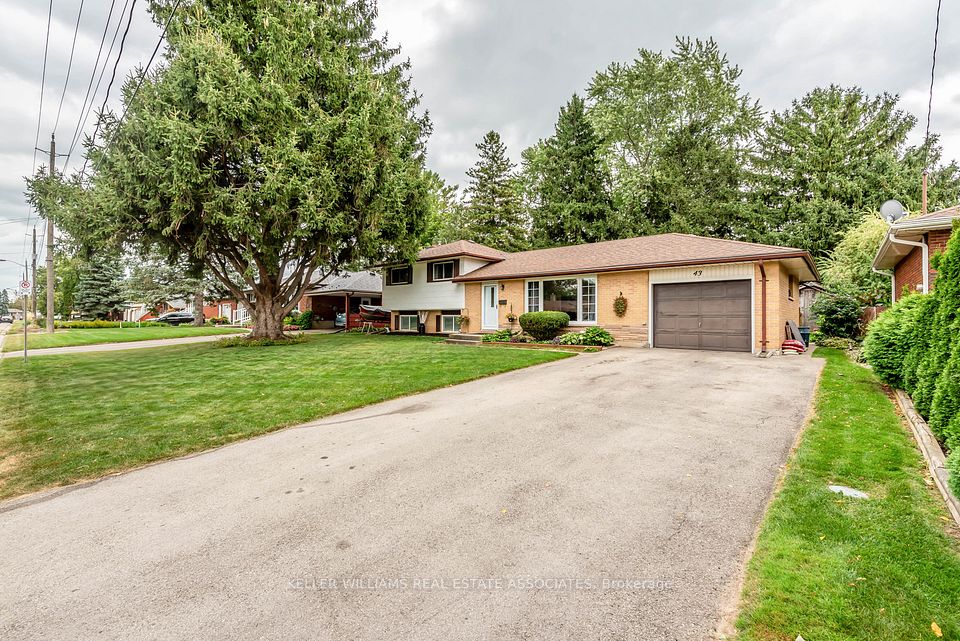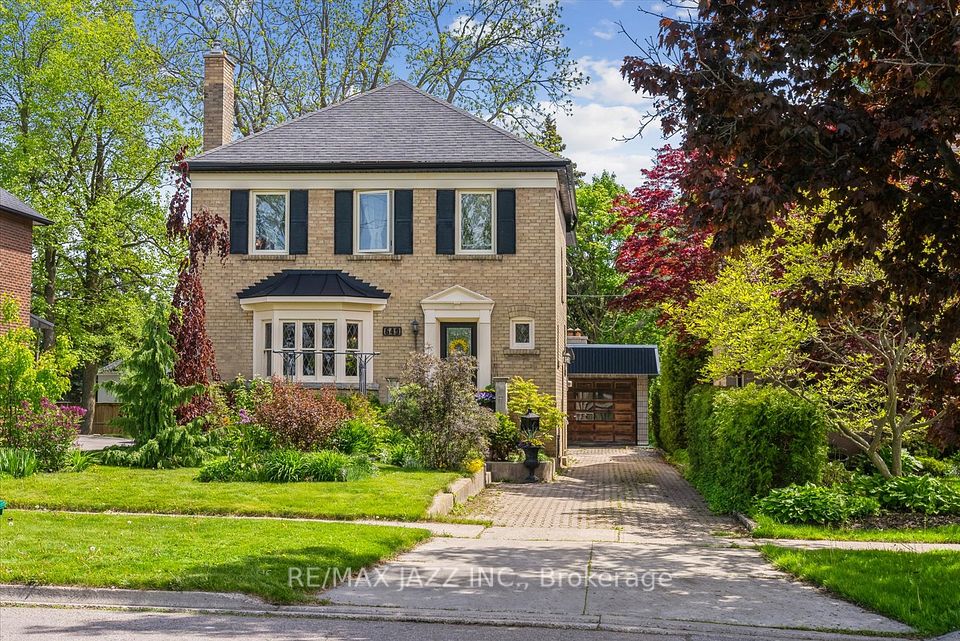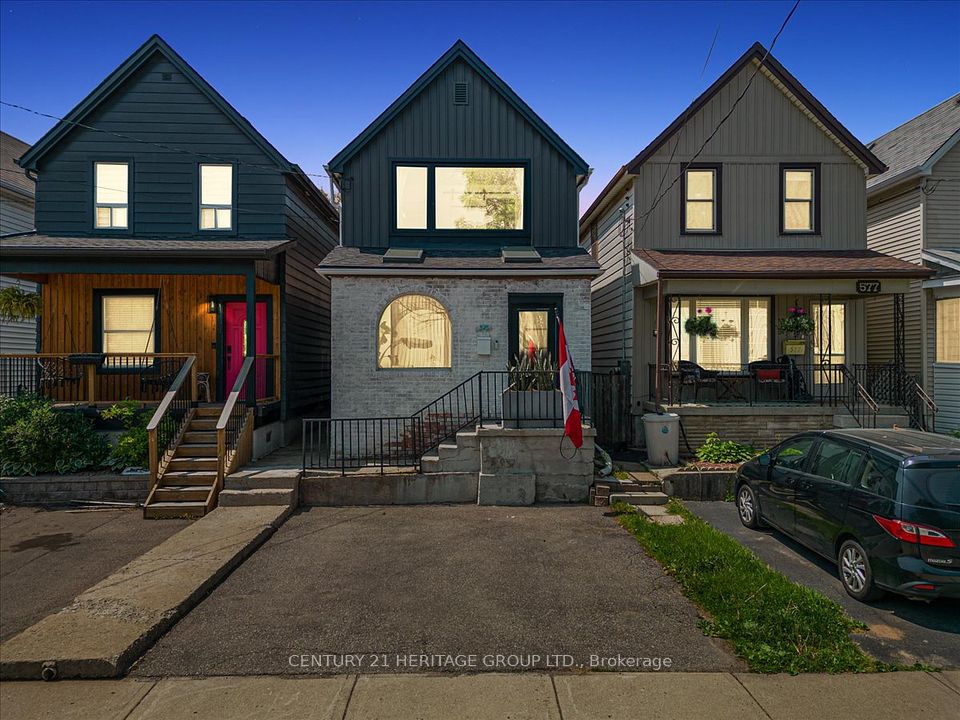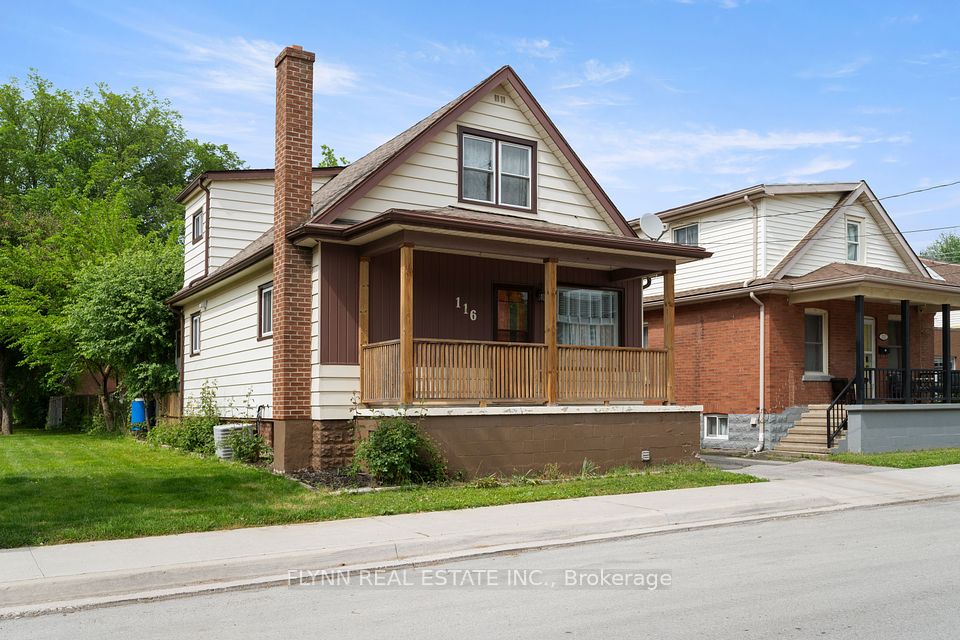
$795,000
34 Concession Street, Havelock-Belmont-Methuen, ON K0L 1Z0
Price Comparison
Property Description
Property type
Detached
Lot size
N/A
Style
1 1/2 Storey
Approx. Area
N/A
Room Information
| Room Type | Dimension (length x width) | Features | Level |
|---|---|---|---|
| Bedroom | 4.15 x 4.6 m | N/A | Main |
| Bedroom 2 | 3.56 x 4.18 m | N/A | Main |
| Bedroom 3 | 3.44 x 3.14 m | N/A | Main |
| Great Room | 5.19 x 4.85 m | N/A | Main |
About 34 Concession Street
Situated on 1 acre within walking distance to the Town of Havelock, this beautiful country home was thoughtfully renovated with high quality construction and attention to detail, including hickory hardwood flooring (Lauzon), FCI Windows, new open concept kitchen, and premium appliances. This home is perfect for entertaining with the addition of a vaulted ceiling great room, main floor powder room and sliding doors opening onto a newly built cedar deck. Home includes a generous primary bedroom with walk-in closet and 3-piece ensuite. Two additional bedrooms share a 4- piece bathroom. Loft space overlooking the great room is perfect for a home office or gym. A finished basement rounds out this truly special family home. Close To Highway 7 with quick access to Peterborough, Campbellford and Trent Hills. All new systems (HVAC, HRV, A/C) 2024.*For Additional Property Details Click The Brochure Icon Below*
Home Overview
Last updated
Mar 11
Virtual tour
None
Basement information
Finished
Building size
--
Status
In-Active
Property sub type
Detached
Maintenance fee
$N/A
Year built
--
Additional Details
MORTGAGE INFO
ESTIMATED PAYMENT
Location
Some information about this property - Concession Street

Book a Showing
Find your dream home ✨
I agree to receive marketing and customer service calls and text messages from homepapa. Consent is not a condition of purchase. Msg/data rates may apply. Msg frequency varies. Reply STOP to unsubscribe. Privacy Policy & Terms of Service.






