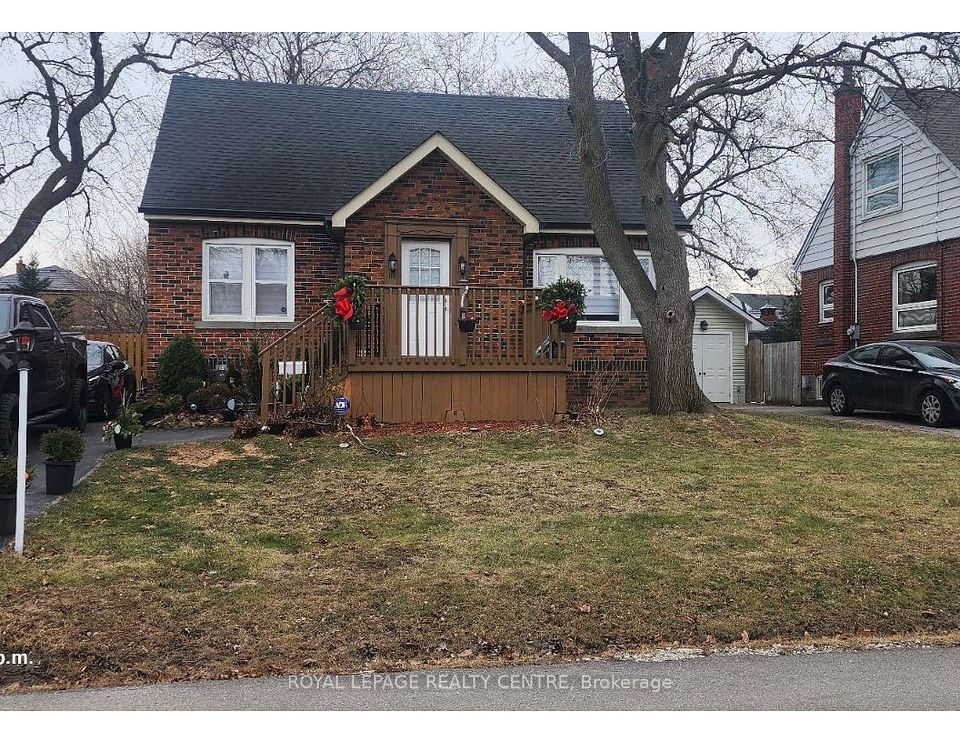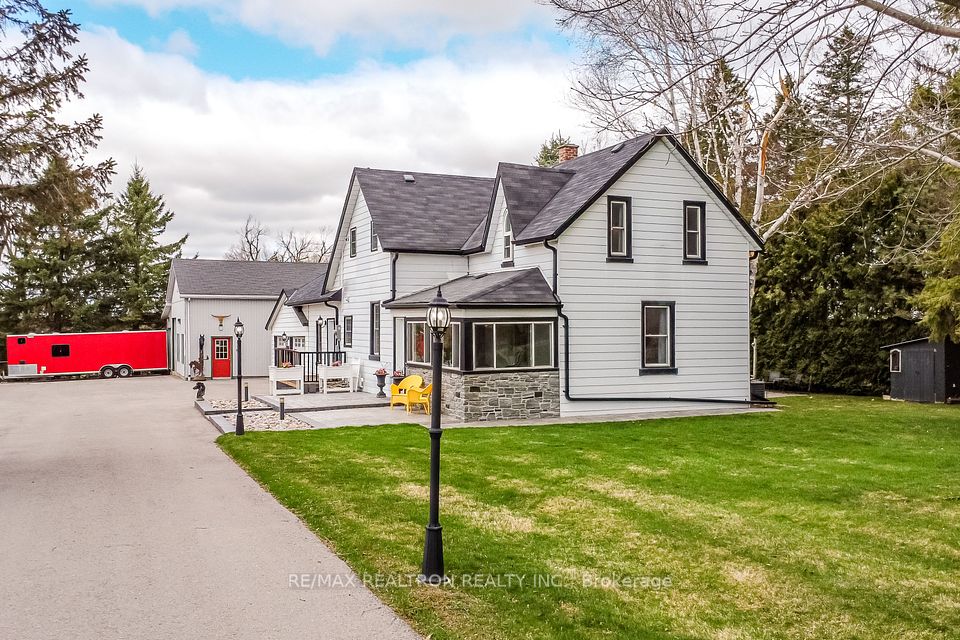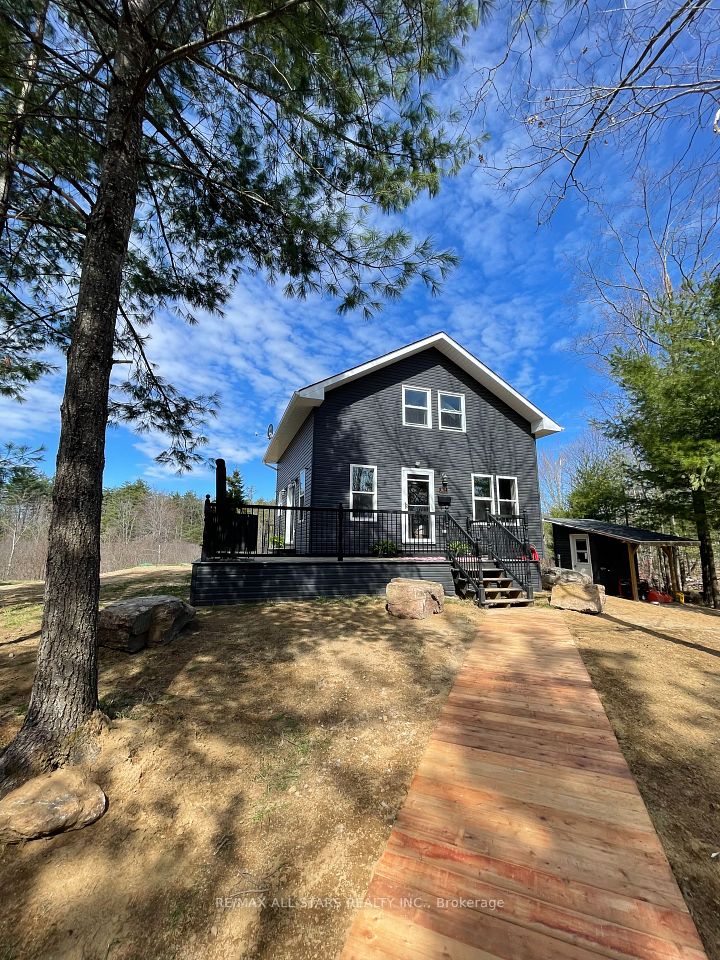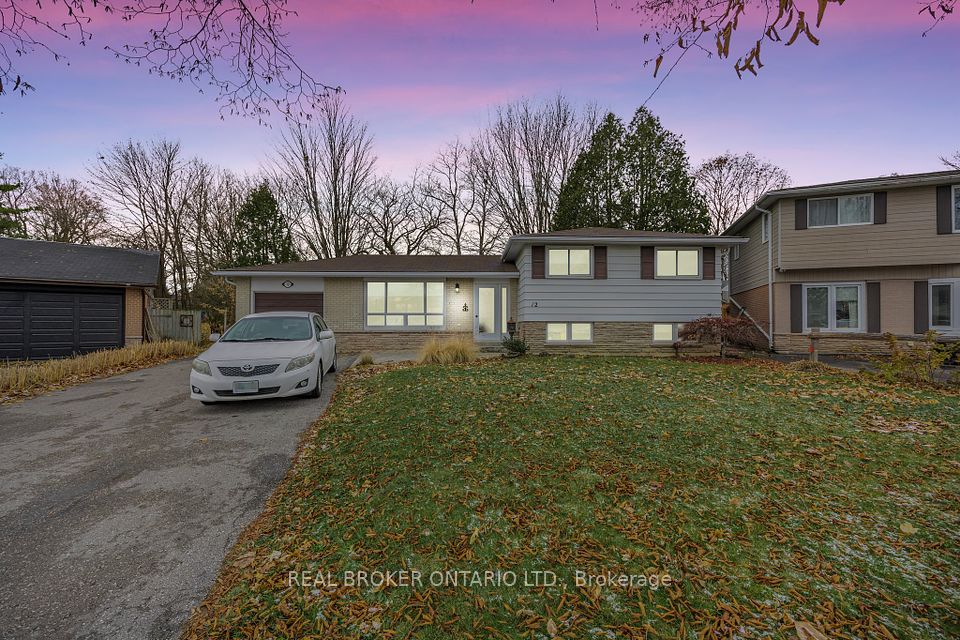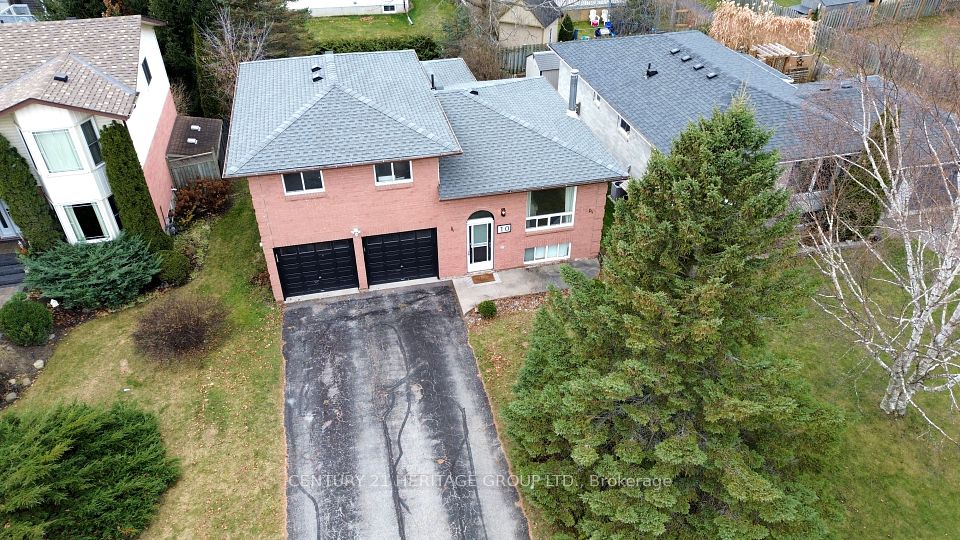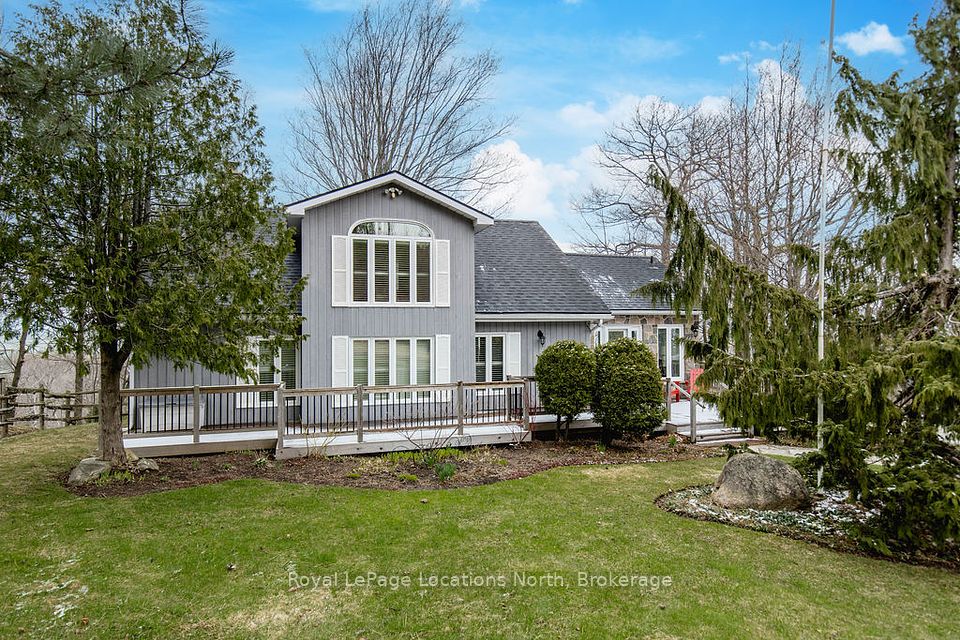$799,900
34 Chad Crescent, Toronto E11, ON M1B 2Z6
Virtual Tours
Price Comparison
Property Description
Property type
Detached
Lot size
N/A
Style
2-Storey
Approx. Area
N/A
Room Information
| Room Type | Dimension (length x width) | Features | Level |
|---|---|---|---|
| Breakfast | 2.74 x 2.74 m | Combined w/Kitchen, Ceramic Floor, Large Window | Main |
| Kitchen | 4.26 x 1.24 m | Granite Counters, Ceramic Floor | Main |
| Dining Room | 3.65 x 4.26 m | Hardwood Floor, Combined w/Family, Open Concept | Main |
| Living Room | 4.26 x 4.41 m | W/O To Yard, Hardwood Floor, Large Window | Main |
About 34 Chad Crescent
Beautiful & Well Maintained Home Situated In The Heart of Scarborough. Hardwood Floors, Sunken Family Room, Finished Basement and the list goes on! Beautiful Backyard, Patio & Garden. Well Designed Layout. Spacious Bright & Full Of Sunshine. Updated Kitchen With Breakfast Nook. Recently Painted, Granite Countertops. Add An In-Law Suite or an Income Generating Basement Apartment with Minor Work. Close to Schools, Shopping Centers, Library, TTC, and minutes to 401. This Home Radiates Pride Of Ownership & Convenient Living. Just Move In And Enjoy. A Must See Home.
Home Overview
Last updated
Mar 21
Virtual tour
None
Basement information
Finished
Building size
--
Status
In-Active
Property sub type
Detached
Maintenance fee
$N/A
Year built
2024
Additional Details
MORTGAGE INFO
ESTIMATED PAYMENT
Location
Some information about this property - Chad Crescent

Book a Showing
Find your dream home ✨
I agree to receive marketing and customer service calls and text messages from homepapa. Consent is not a condition of purchase. Msg/data rates may apply. Msg frequency varies. Reply STOP to unsubscribe. Privacy Policy & Terms of Service.







