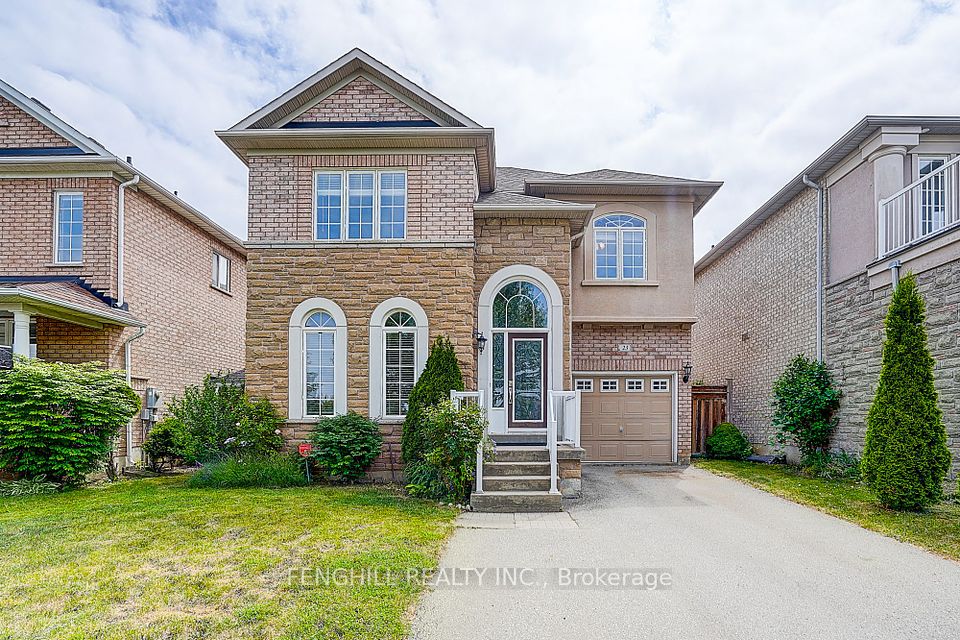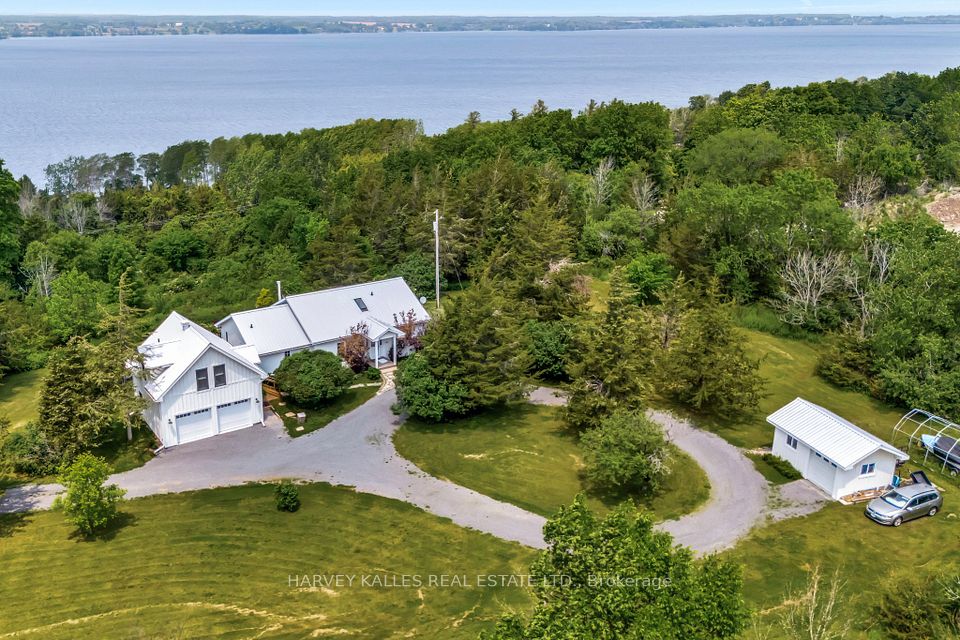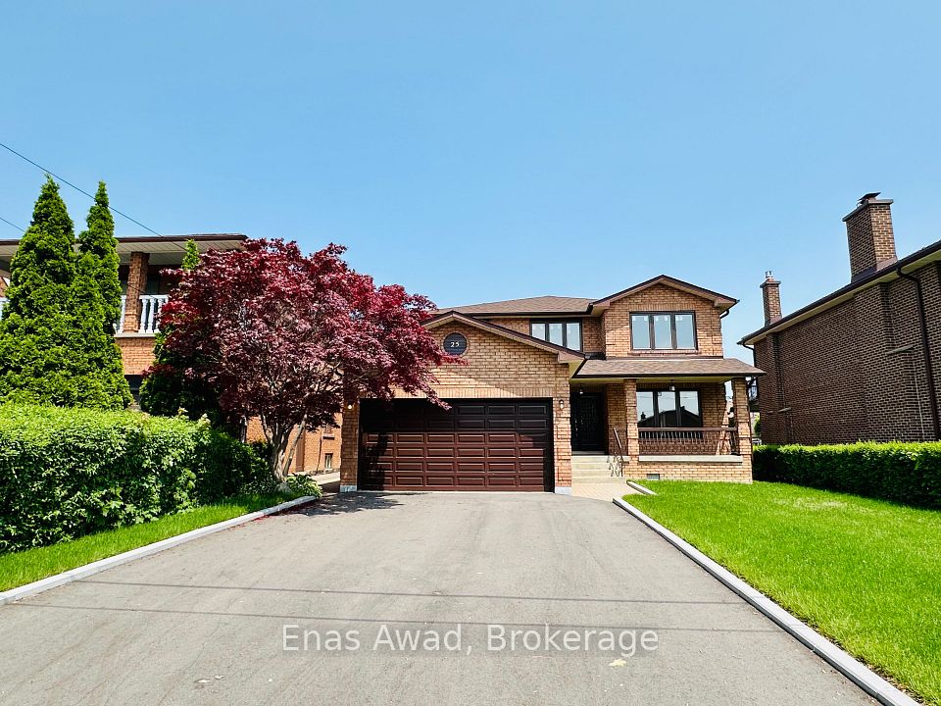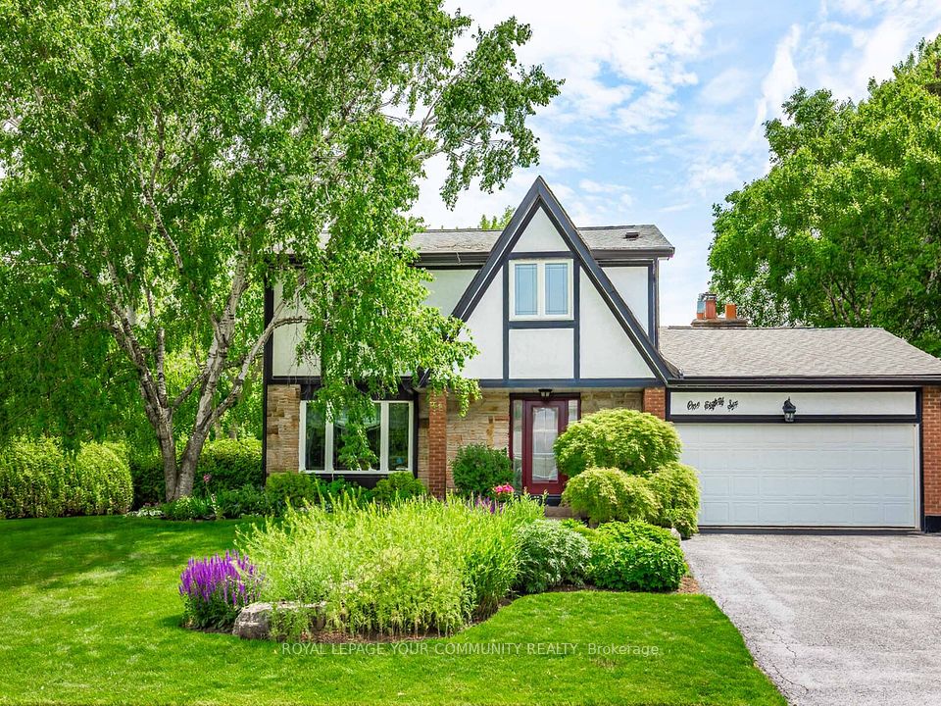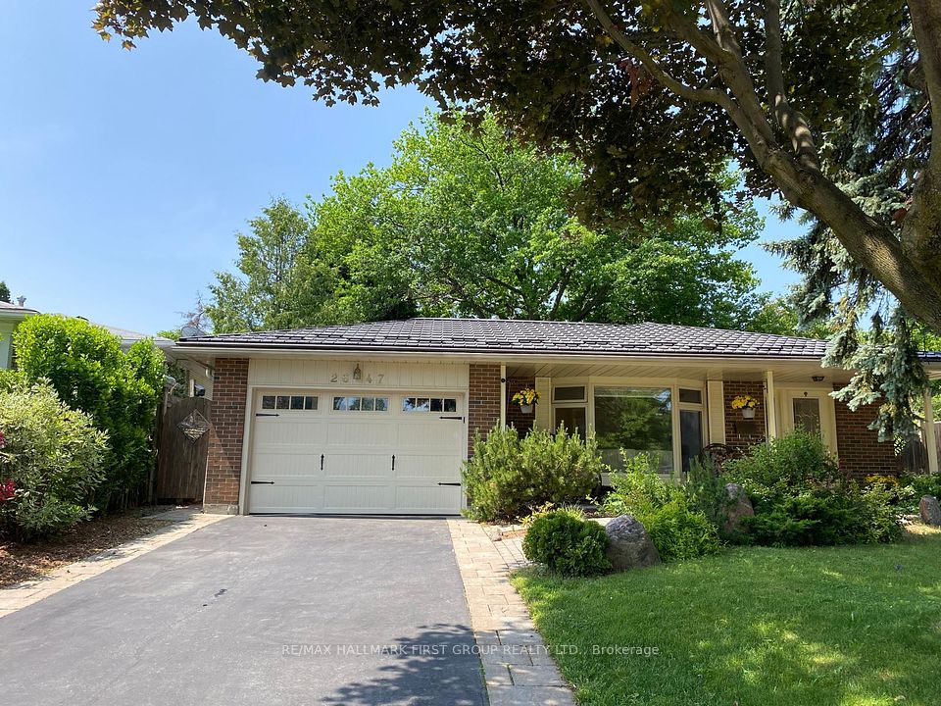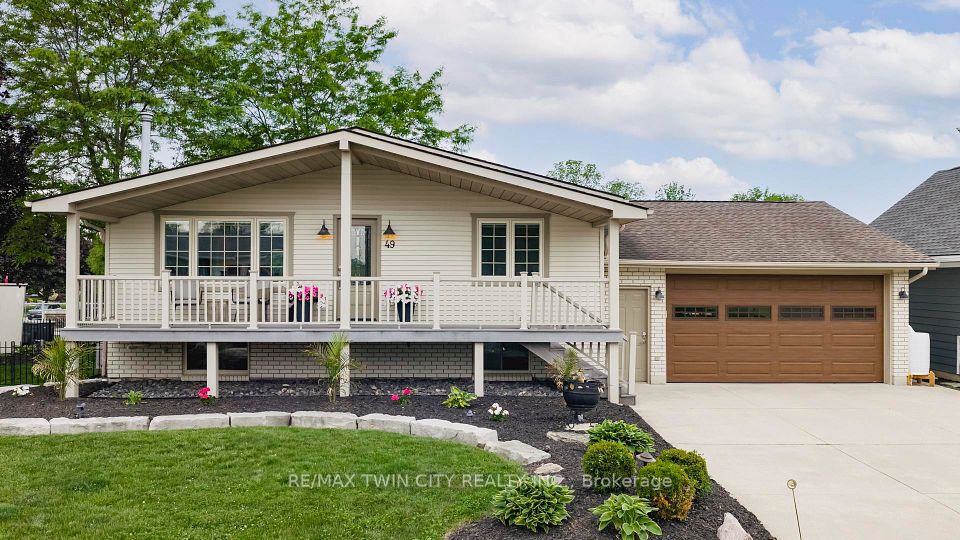
$1,788,000
34 Cedarbank Crescent, Toronto C13, ON M3B 3A4
Virtual Tours
Price Comparison
Property Description
Property type
Detached
Lot size
N/A
Style
Backsplit 4
Approx. Area
N/A
Room Information
| Room Type | Dimension (length x width) | Features | Level |
|---|---|---|---|
| Living Room | 5.31 x 3.89 m | Vinyl Floor, Vaulted Ceiling(s), Combined w/Dining | Main |
| Dining Room | 5.31 x 3.89 m | Vinyl Floor, Vaulted Ceiling(s), Combined w/Living | Main |
| Kitchen | 2.59 x 2.21 m | Stainless Steel Appl, Vinyl Floor, Breakfast Area | Main |
| Primary Bedroom | 3.63 x 4.42 m | Overlooks Garden, Vinyl Floor, Large Closet | Upper |
About 34 Cedarbank Crescent
This well-loved family home offers a rare combination of charm, space, and flexibility, nestled on a quiet and highly sought-after crescent. Thoughtfully designed with vaulted ceilings and a large loft addition that can easily serve as a fourth bedroom or home office, the home features a newly upgraded kitchen with sleek countertops and stainless steel appliances, as well as a fully renovated bathroom with modern fixtures. Premium vinyl flooring has been newly installed throughout, and the lower-level family room enhanced with pot lights walks out to a spacious, therapeutic deck and a large, private backyard perfect for relaxing or entertaining. Ideally located within walking distance to excellent public and private schools, parks, Shops at Don Mills, TTC, and fine restaurants, with convenient access to the DVP, this home offers incredible potential to enjoy as-is, renovate further, or build your dream home in one of Toronto's most desirable neighbourhoods.
Home Overview
Last updated
Jun 13
Virtual tour
None
Basement information
Finished with Walk-Out
Building size
--
Status
In-Active
Property sub type
Detached
Maintenance fee
$N/A
Year built
--
Additional Details
MORTGAGE INFO
ESTIMATED PAYMENT
Location
Some information about this property - Cedarbank Crescent

Book a Showing
Find your dream home ✨
I agree to receive marketing and customer service calls and text messages from homepapa. Consent is not a condition of purchase. Msg/data rates may apply. Msg frequency varies. Reply STOP to unsubscribe. Privacy Policy & Terms of Service.






