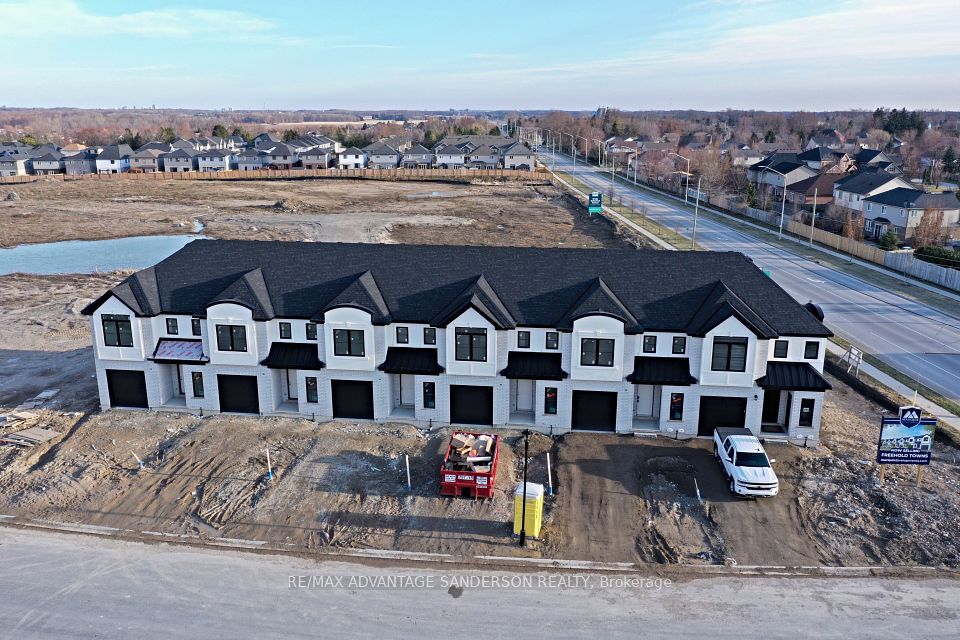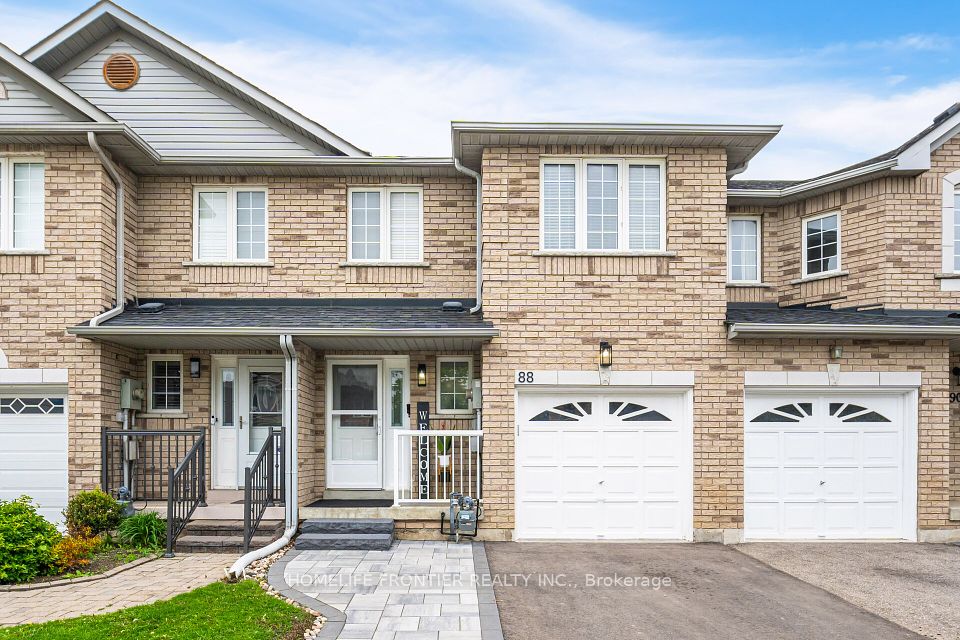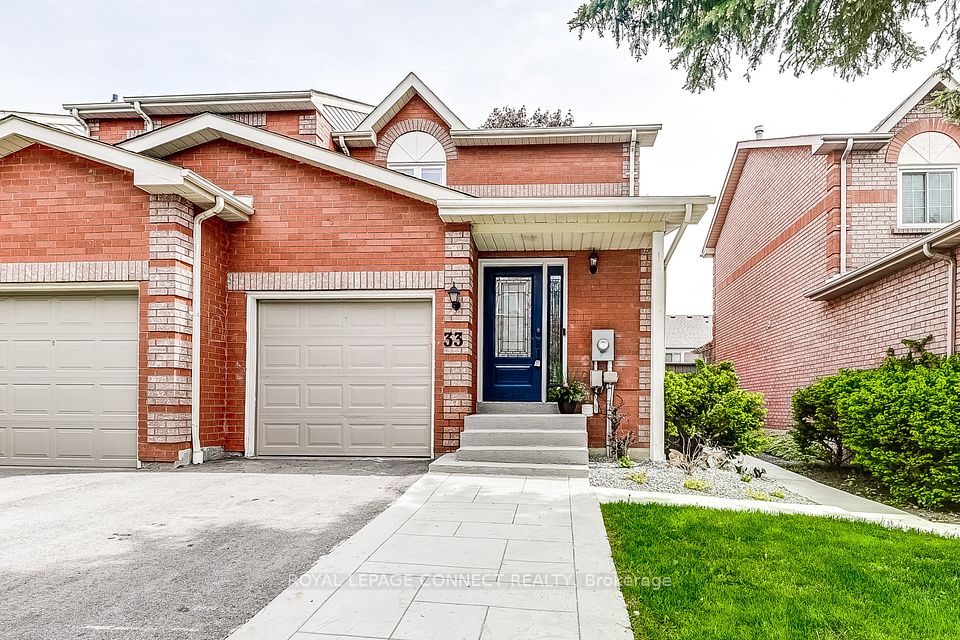
$1,043,774
34 Bonnington Drive, Brampton, ON L7A 5M1
Virtual Tours
Price Comparison
Property Description
Property type
Att/Row/Townhouse
Lot size
N/A
Style
3-Storey
Approx. Area
N/A
Room Information
| Room Type | Dimension (length x width) | Features | Level |
|---|---|---|---|
| Media Room | 4.22 x 3.531 m | Open Concept, Large Window, Closet | Ground |
| Kitchen | 4.572 x 2.744 m | Centre Island, W/O To Terrace, Backsplash | Main |
| Dining Room | 4.572 x 3 m | Open Concept, Large Window | Main |
| Primary Bedroom | 4.27 x 3.912 m | 4 Pc Ensuite, Walk-In Closet(s), W/O To Balcony | Third |
About 34 Bonnington Drive
Presenting This DECO Homes Built 3 Bedroom The Lavender Model With Approximately 2000 SqFt In A Striking Contemporary Elevation With Stone, Wood Appearance Mack Metal; Modern Full Glass Garage Doors, And Large Windows For A Sun-Filled homes! This Freehold Townhouse Is Located In The Prestigious Heritage Heights Neighbourhood; A Brand New And Never Lived In Home With Full Tarion Warranty Features An Open Concept Main Floor; The Designer Eat-In Kitchen A Large Quartz Countertop and Built-in Sink, Backsplash; Deep Upper Cabinets And A Sleek Matte Black Faucet; The Extensively Upgraded Home Also Has Smooth Ceilings, Upgraded Hardwood Flooring With Stained Stairs To Match, Modern Trim And Doors; Excellent Location That Is In Close Proximity To An Array Of Shopping Districts, Esteemed Schools, Diverse Faith Centres, And Only Minutes To GO Train. This Home Qualifies For The First Time Home Buyer GST Rebate! Full Tarion New Home Warranty Included!
Home Overview
Last updated
3 hours ago
Virtual tour
None
Basement information
Unfinished
Building size
--
Status
In-Active
Property sub type
Att/Row/Townhouse
Maintenance fee
$N/A
Year built
--
Additional Details
MORTGAGE INFO
ESTIMATED PAYMENT
Location
Some information about this property - Bonnington Drive

Book a Showing
Find your dream home ✨
I agree to receive marketing and customer service calls and text messages from homepapa. Consent is not a condition of purchase. Msg/data rates may apply. Msg frequency varies. Reply STOP to unsubscribe. Privacy Policy & Terms of Service.












