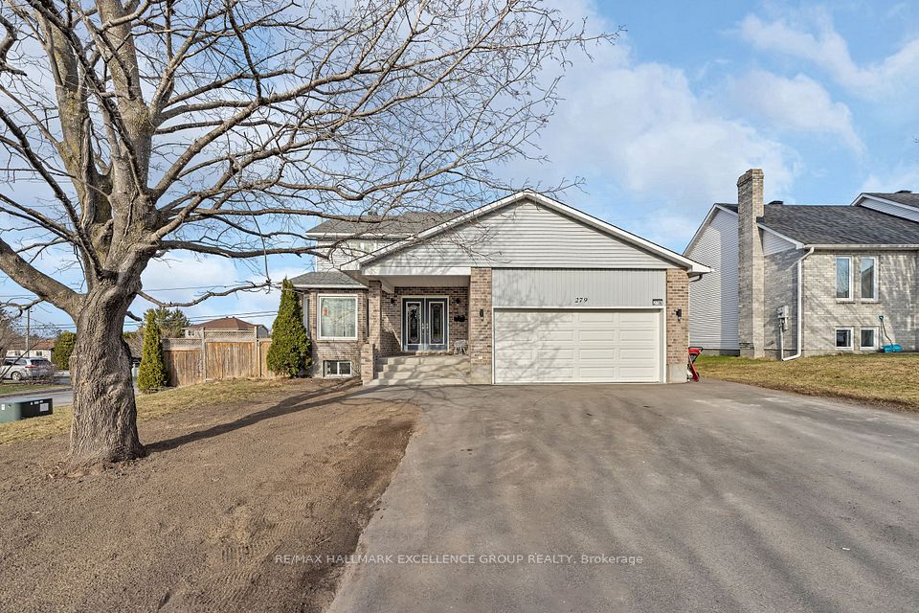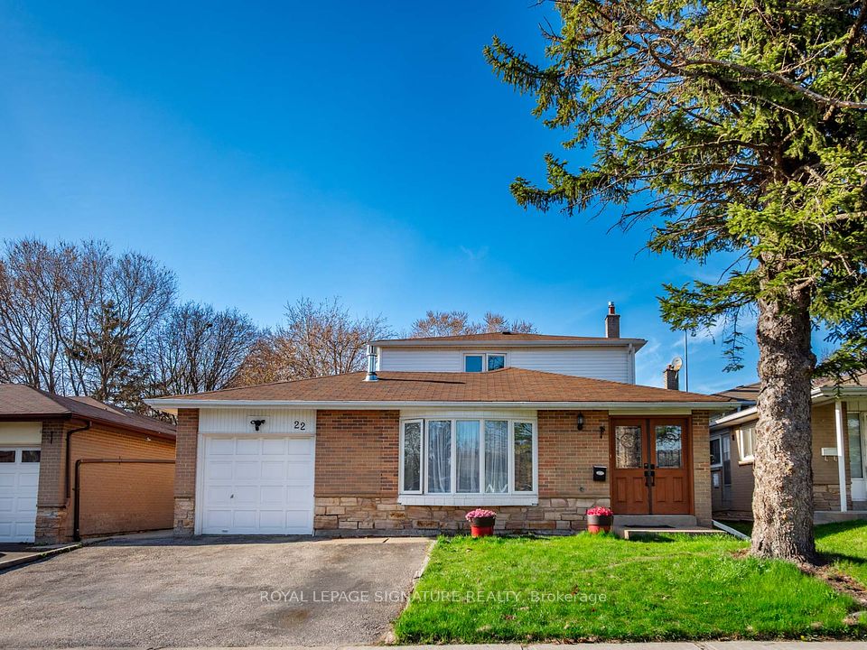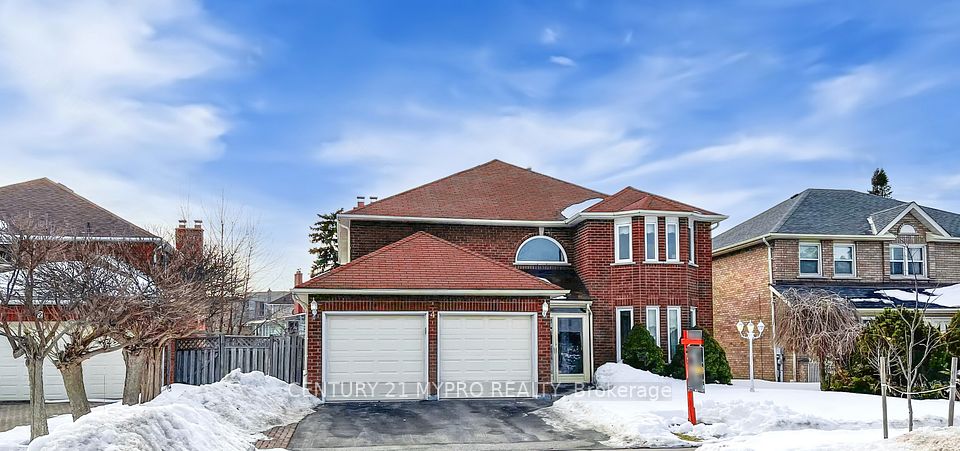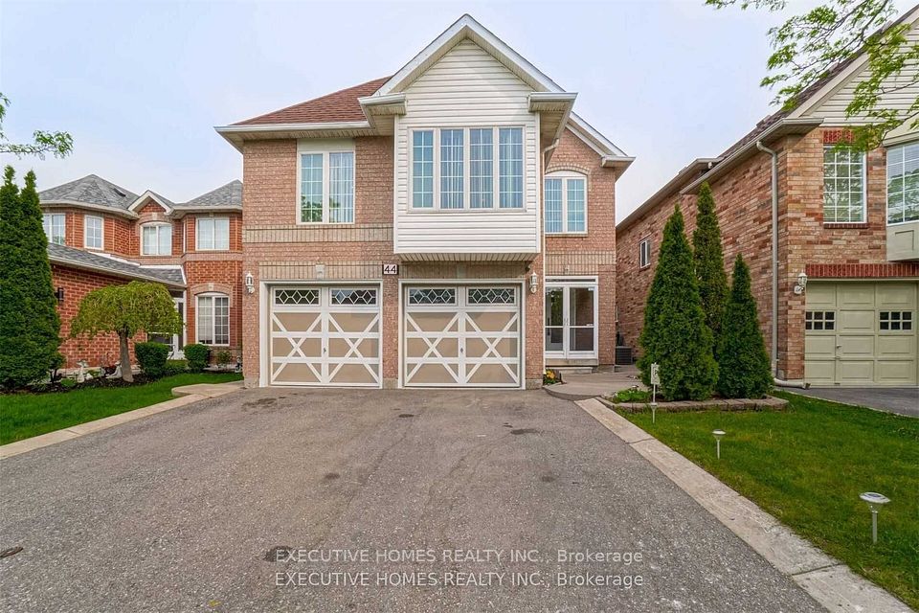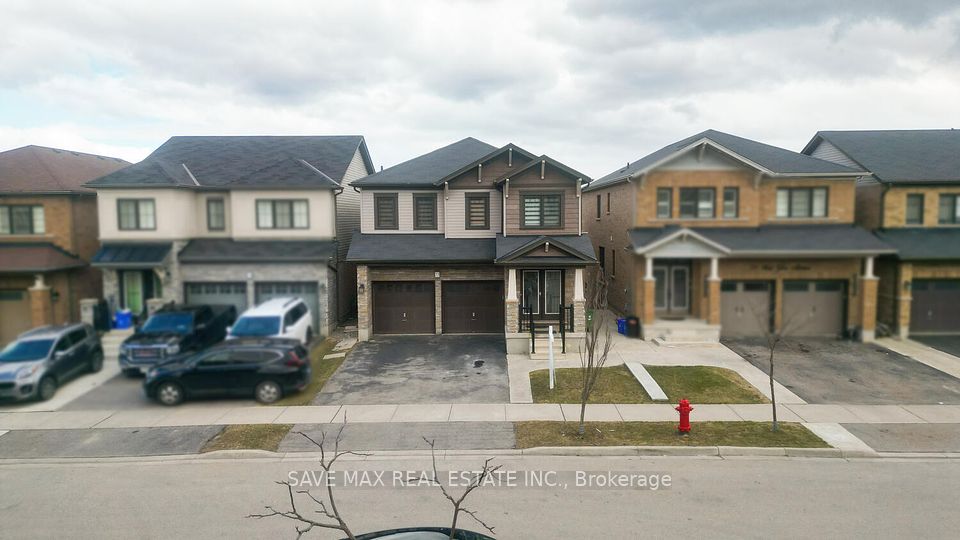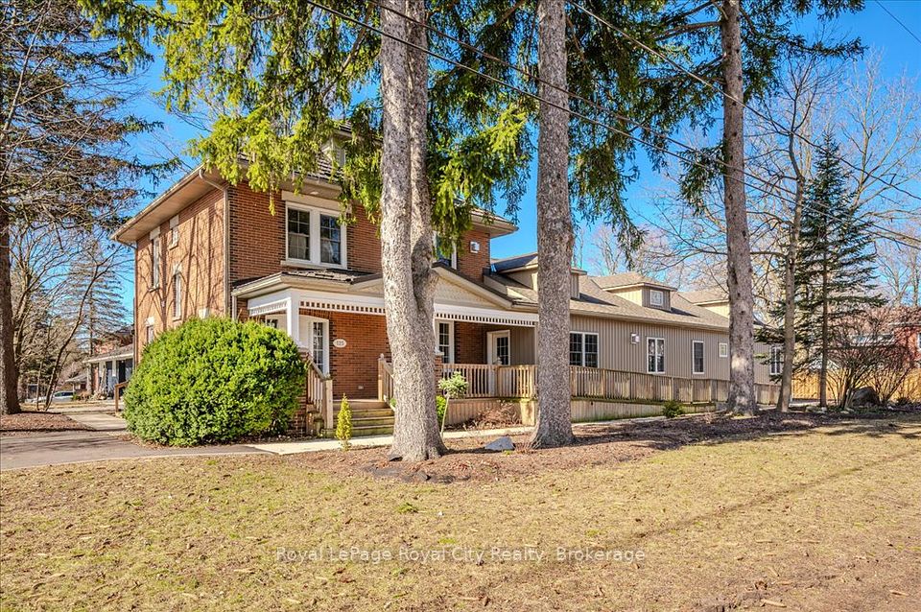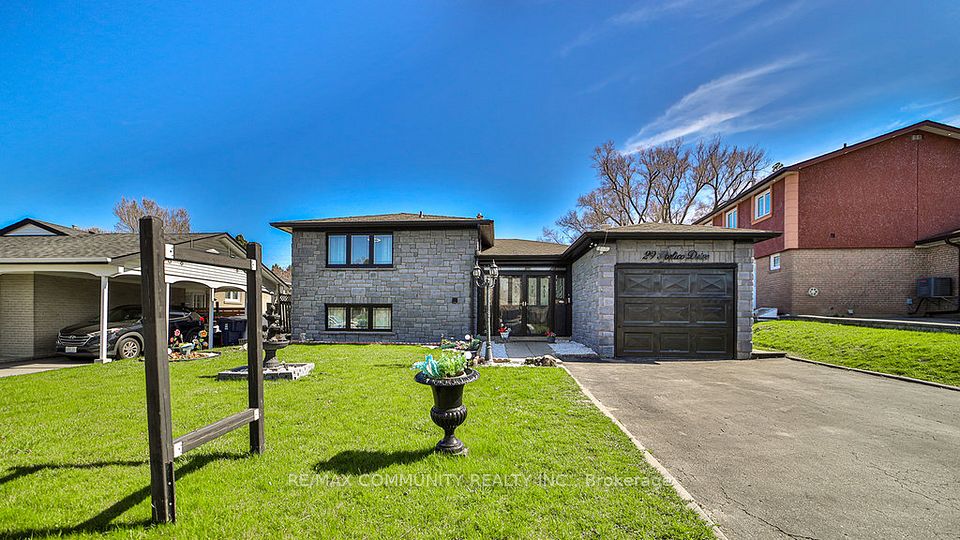$1,160,000
34 Alpaca Drive, Toronto E09, ON M1J 2Z7
Virtual Tours
Price Comparison
Property Description
Property type
Detached
Lot size
N/A
Style
Backsplit 4
Approx. Area
N/A
Room Information
| Room Type | Dimension (length x width) | Features | Level |
|---|---|---|---|
| Foyer | 3.86 x 1.7 m | Closet, Ceramic Floor | Main |
| Living Room | 5.9 x 3.66 m | Window, Overlooks Garden, Combined w/Dining | Main |
| Dining Room | 5.9 x 3.66 m | Open Concept, Hardwood Floor | Main |
| Kitchen | 5.31 x 3.51 m | Combined w/Laundry, Eat-in Kitchen, W/O To Deck | Main |
About 34 Alpaca Drive
34 Alpaca Dr Two Units in a Detached 4 Level Split Bungalow, 2066 Sq Ft Finished Living Space, Very Spacious, Versatile & Income-Generating, or Live In Upper Unit 3 Bedrooms, One Bath and Rent Out City-Approved Basement Apartment 3+ Bedrooms Plus Large Den and 2 Bath with Separate Laundry & Entrance, Located in a Prime Family-Friendly Location! This beautifully maintained 6-bedroom + den detached home offers the perfect combination of comfort, functionality, and investment opportunity. Featuring a city-approved legal basement apartment, this property is ideal for multi-generational living or as a valuable mortgage helper. The main floor unit features 3 spacious bedrooms, a full bath, a bright open-concept living and dining area, and a well-appointed kitchen with stainless steel appliances and a walkout to a private deck ideal for gatherings or additional rental potential. A main-floor laundry combo and a spacious welcoming foyer adds to the home's convenience and appeal. Situated on a 45' x 120' lot, the property boasts a beautifully landscaped, 3-tier backyard with stepping stones, a BBQ area, and a garden perfect for outdoor enjoyment. The attached garage offers organized storage, and there's a garden shed for extra convenience. There is a covered entrance through the garage that can be opened with city approval. With two separate entrances, this home delivers excellent flexibility and income potential. Ideally located just a 5-minute walk to Markham & Blakemanor Blvd, it offers easy access to shops, TTC, parks, and everyday essentials. The Home is ready to move in & fast closing. An outstanding opportunity for homeowners and savvy investors alike don't miss it!
Home Overview
Last updated
Apr 17
Virtual tour
None
Basement information
Apartment, Finished with Walk-Out
Building size
--
Status
In-Active
Property sub type
Detached
Maintenance fee
$N/A
Year built
--
Additional Details
MORTGAGE INFO
ESTIMATED PAYMENT
Location
Some information about this property - Alpaca Drive

Book a Showing
Find your dream home ✨
I agree to receive marketing and customer service calls and text messages from homepapa. Consent is not a condition of purchase. Msg/data rates may apply. Msg frequency varies. Reply STOP to unsubscribe. Privacy Policy & Terms of Service.







