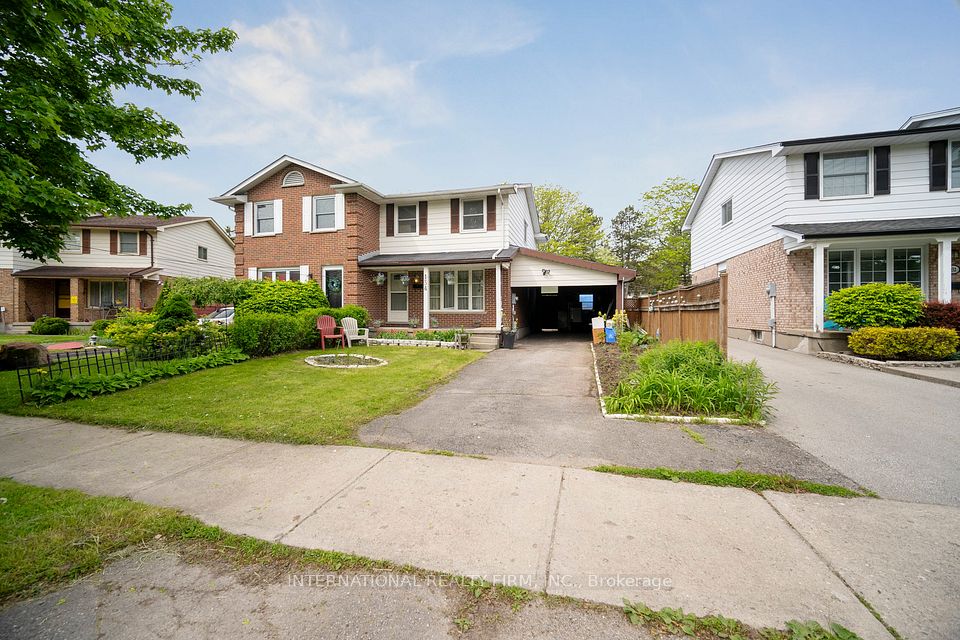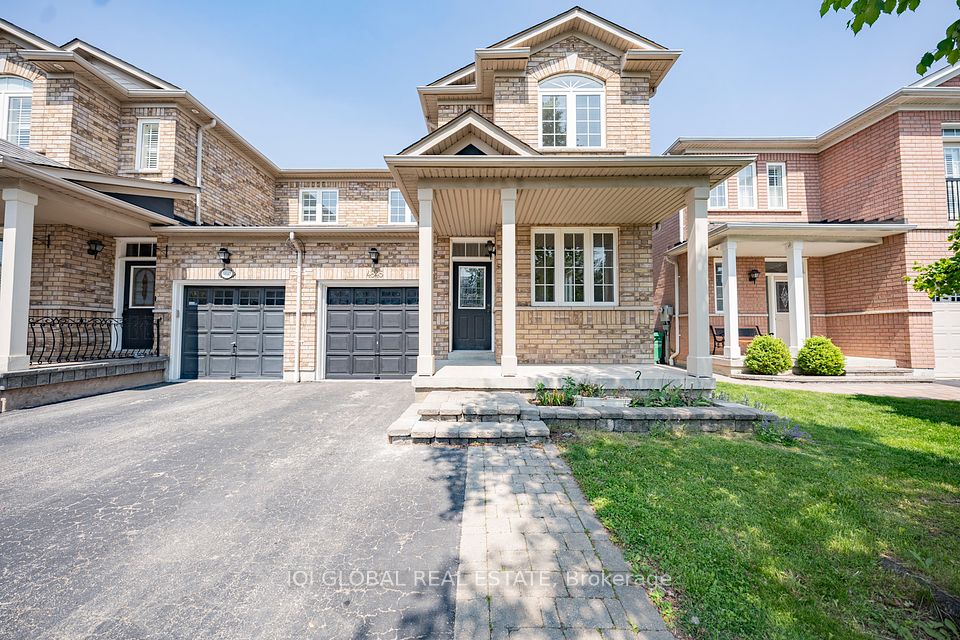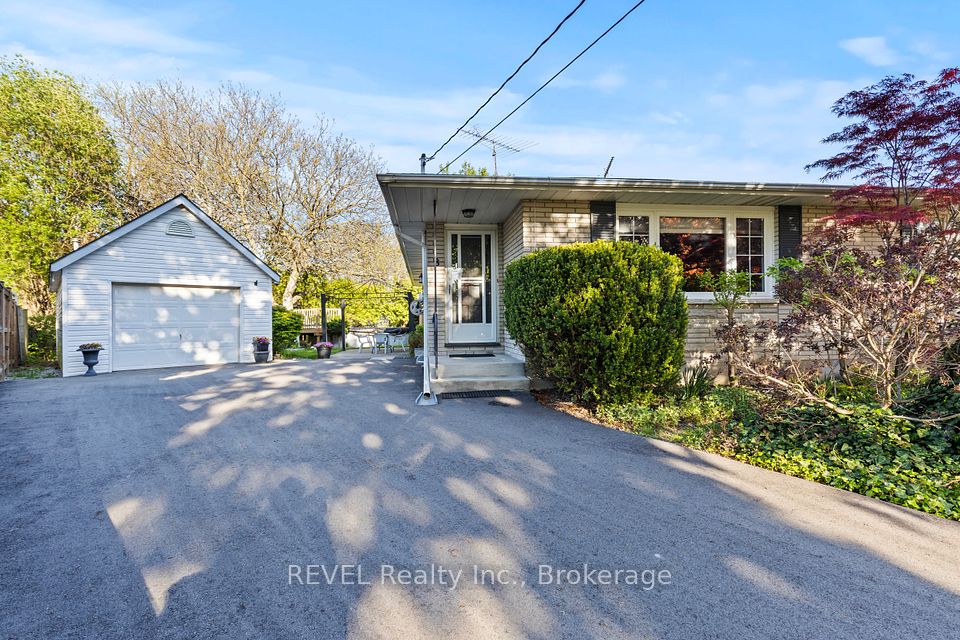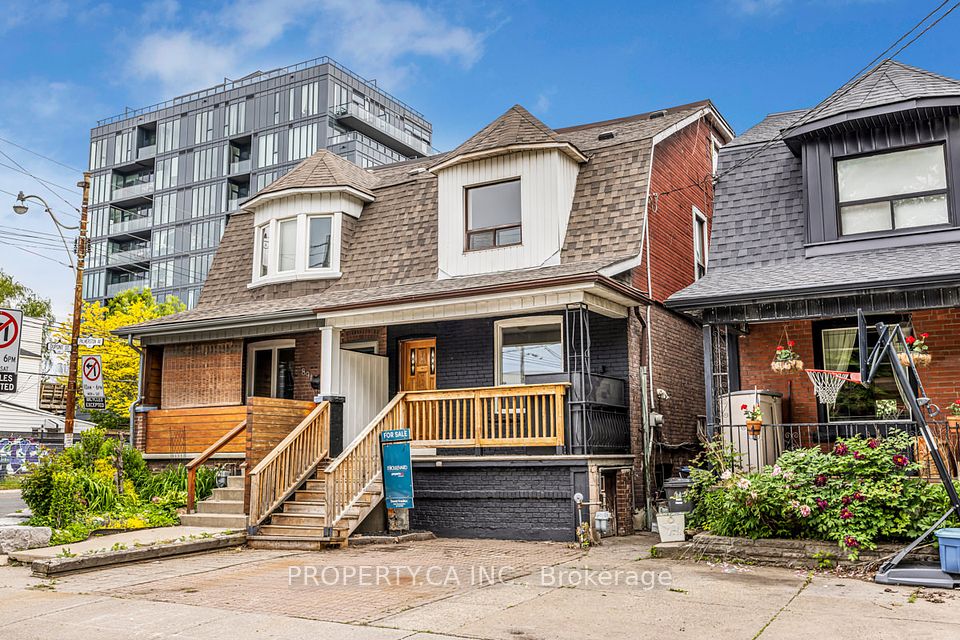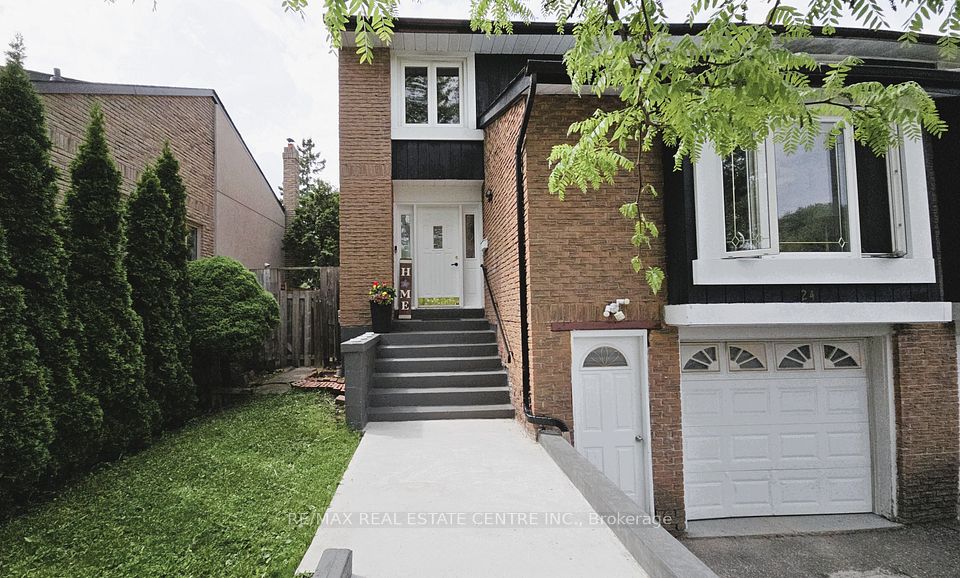
$999,900
3391 Mcdowell Drive, Mississauga, ON L5M 6R7
Virtual Tours
Price Comparison
Property Description
Property type
Semi-Detached
Lot size
N/A
Style
2-Storey
Approx. Area
N/A
Room Information
| Room Type | Dimension (length x width) | Features | Level |
|---|---|---|---|
| Living Room | 6.1 x 4.12 m | Hardwood Floor, Combined w/Dining, Open Concept | Main |
| Dining Room | 4.12 x 6.1 m | Hardwood Floor, Window, Pot Lights | Main |
| Family Room | 5.2 x 3.1 m | Hardwood Floor, W/O To Patio, Gas Fireplace | Main |
| Kitchen | 3 x 2.7 m | Porcelain Floor, Stainless Steel Appl, Quartz Counter | Main |
About 3391 Mcdowell Drive
**FABULOUS 4+1 Br/4 Wr Home Nestled In The Sought-After Churchill Meadows Community** Enclosed Porch With Double Door Welcomes You To This Meticulously Maintained, Spacious All Brick Home In A Desirable Area Across Park! *Close To 2000 Sq Ft (1955 Sq Ft) Above Grade Plus Charming Finished Basement With 5th Bedroom, 4Pc Washroom & Rec Room* Potential In Law Suite W/Rough-In For Pantry & Laundry. Excellent & Practical Layout! Hardwood, Laminate & Porcelain Flooring Through Out With No Carpet In The Whole House! Oak Staircase; Cozy Family Room W/ Gas Fireplace, 5Pc Mbr Ensuite W/Separate Shower, And Corner Tub; 2nd Floor Laundry; Fenced Deep Backyard; Oversized Driveway. *Prime Location* Close To Top Rated Schools, Plazas, Malls, Parks, Transits, Hwys 401, 403 & 407, Community Centre, GO Stn, & So On...
Home Overview
Last updated
2 hours ago
Virtual tour
None
Basement information
Finished
Building size
--
Status
In-Active
Property sub type
Semi-Detached
Maintenance fee
$N/A
Year built
--
Additional Details
MORTGAGE INFO
ESTIMATED PAYMENT
Location
Some information about this property - Mcdowell Drive

Book a Showing
Find your dream home ✨
I agree to receive marketing and customer service calls and text messages from homepapa. Consent is not a condition of purchase. Msg/data rates may apply. Msg frequency varies. Reply STOP to unsubscribe. Privacy Policy & Terms of Service.






