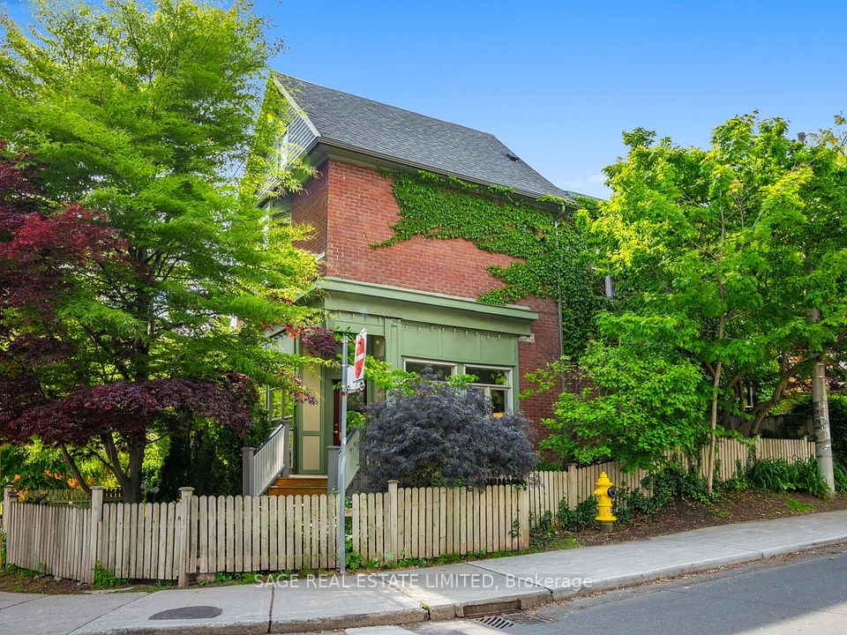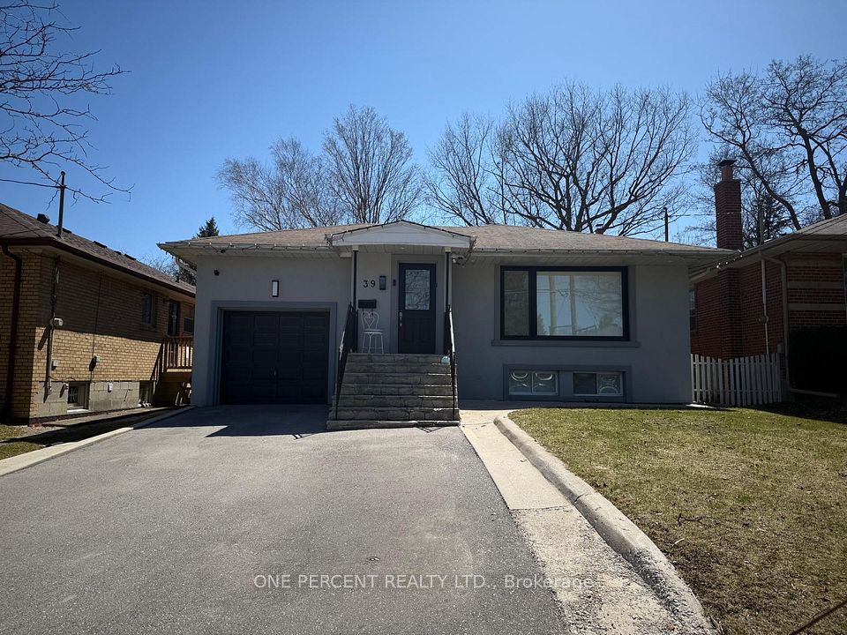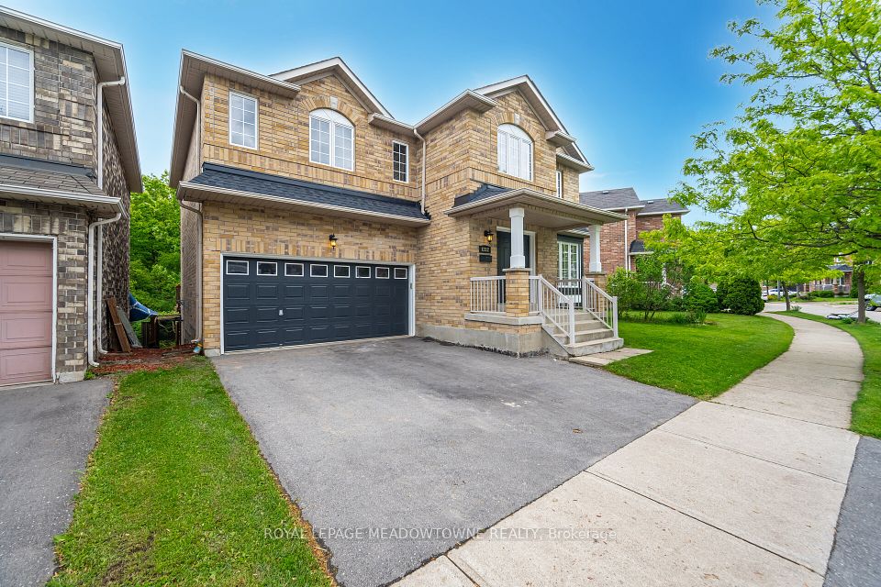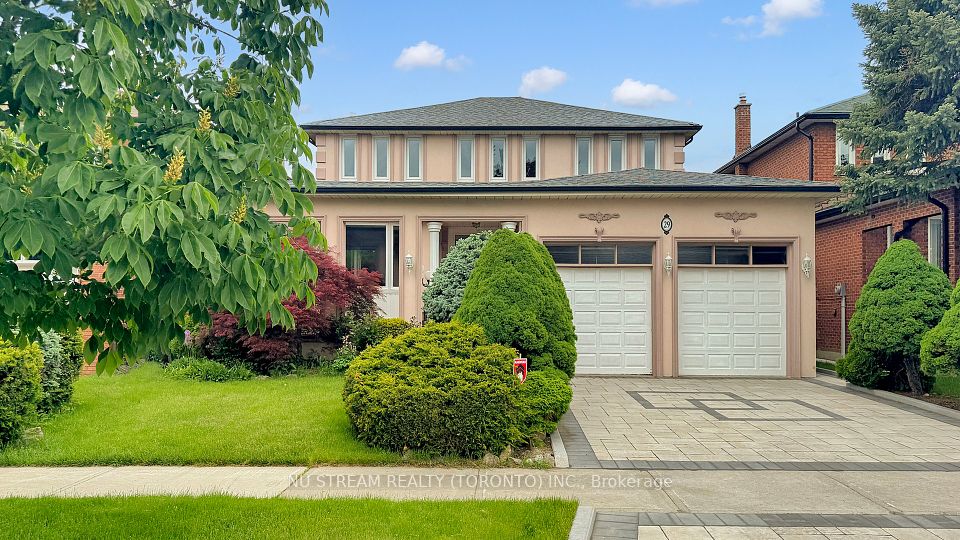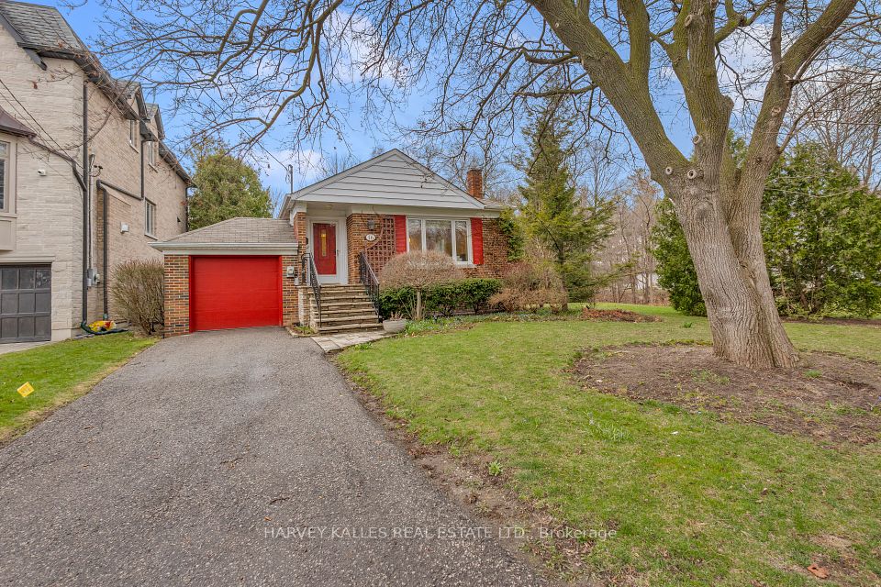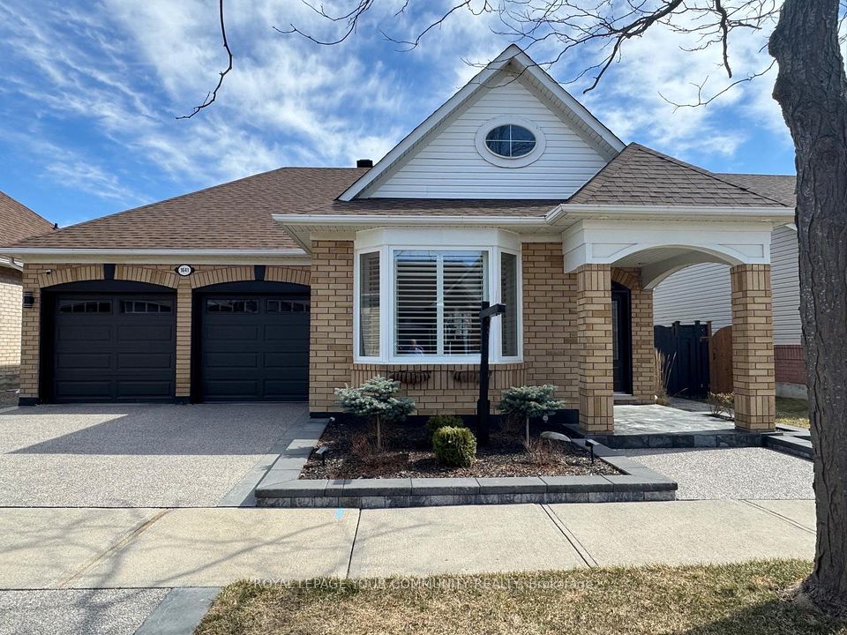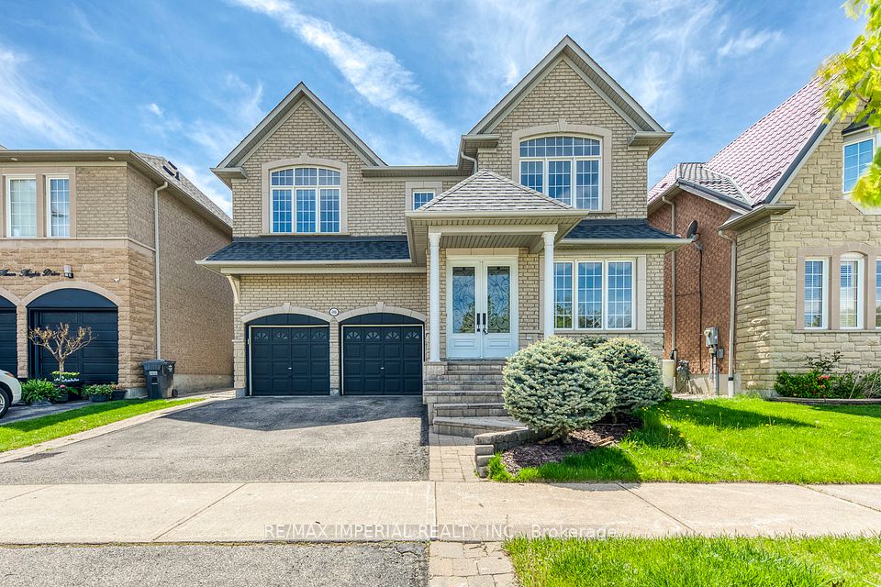
$1,674,999
339 Sixteen Mile Drive, Oakville, ON L6M 4M2
Price Comparison
Property Description
Property type
Detached
Lot size
N/A
Style
2-Storey
Approx. Area
N/A
Room Information
| Room Type | Dimension (length x width) | Features | Level |
|---|---|---|---|
| Living Room | 4.88 x 3.35 m | Hardwood Floor, California Shutters, Gas Fireplace | Main |
| Family Room | 5.49 x 3.35 m | Hardwood Floor, Coffered Ceiling(s), Pot Lights | Main |
| Kitchen | 3.47 x 3.08 m | Quartz Counter, Backsplash, Ceramic Floor | Main |
| Breakfast | 3.47 x 2.47 m | French Doors, Ceramic Floor, Pot Lights | Main |
About 339 Sixteen Mile Drive
Elegant 4+1 Bedroom, 4.5 Bath Detached Home.Welcome to 3,524 sq. ft. of beautifully finished living space in this exceptional family residence. From its commanding curb appeal to its thoughtfully designed interior, this home impresses at every turn. Step into a grand foyer leading to spacious, sunlit living areas with soaring 9-ft smooth ceilings on both levels. The open-concept family room, highlighted by a cozy gas fireplace, flows effortlessly into a chef-inspired kitchen featuring a built-in gas cooktop, premium stainless steel appliances, and a sprawling quartz island-perfect for entertaining.Rich hardwood floors run throughout the main and upper levels, complemented by a striking oak staircase and absolutely no carpeting. Each of the four generously sized bedrooms includes its own ensuite, with the primary retreat offering a spa-like 5-piece bathroom complete with a soaking tub and glass-enclosed shower.Convenience meets luxury with a second-floor laundry room and a double-car garage. The fully finished basement includes an additional bedroom, full kitchen, and family room-ideal for an in-law or nanny suite with a separate entrance. This home combines timeless elegance, smart design, and incredible value-all on an oversized lot.Step into a beautifully landscaped backyard featuring elegant interlocking stone, natural stone steps, and a built-in gas line-perfect for effortless BBQs and outdoor entertaining.Ideally situated near top-rated 9/10 elementary and high schools, shopping, dining, recreational facilities, and a newly developed park, this home offers the perfect blend of comfort, convenience, and style.Modern upgrades include a smart thermostat, central humidifier, 200-amp electrical service, and a 60-AMP EV charging outlet in the garage and Cat 6 networking-designed for today's connected lifestyle and future-ready living.
Home Overview
Last updated
1 day ago
Virtual tour
None
Basement information
Finished, Separate Entrance
Building size
--
Status
In-Active
Property sub type
Detached
Maintenance fee
$N/A
Year built
--
Additional Details
MORTGAGE INFO
ESTIMATED PAYMENT
Location
Some information about this property - Sixteen Mile Drive

Book a Showing
Find your dream home ✨
I agree to receive marketing and customer service calls and text messages from homepapa. Consent is not a condition of purchase. Msg/data rates may apply. Msg frequency varies. Reply STOP to unsubscribe. Privacy Policy & Terms of Service.
