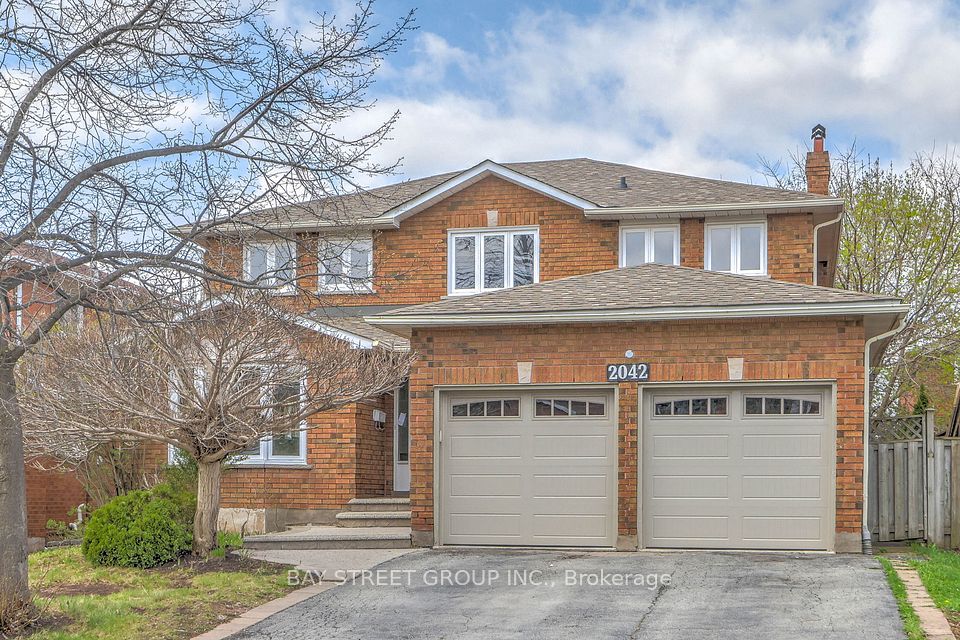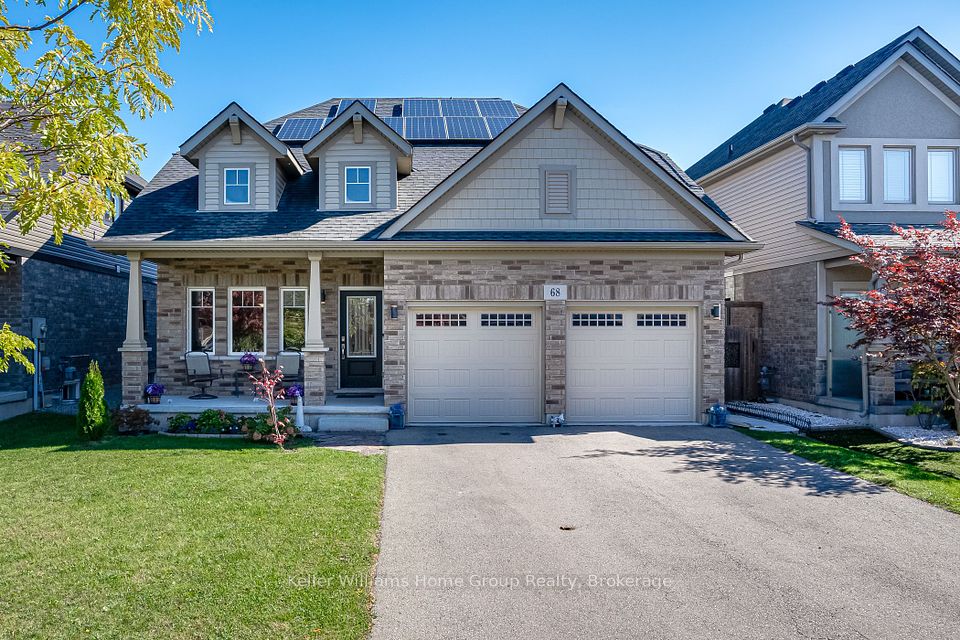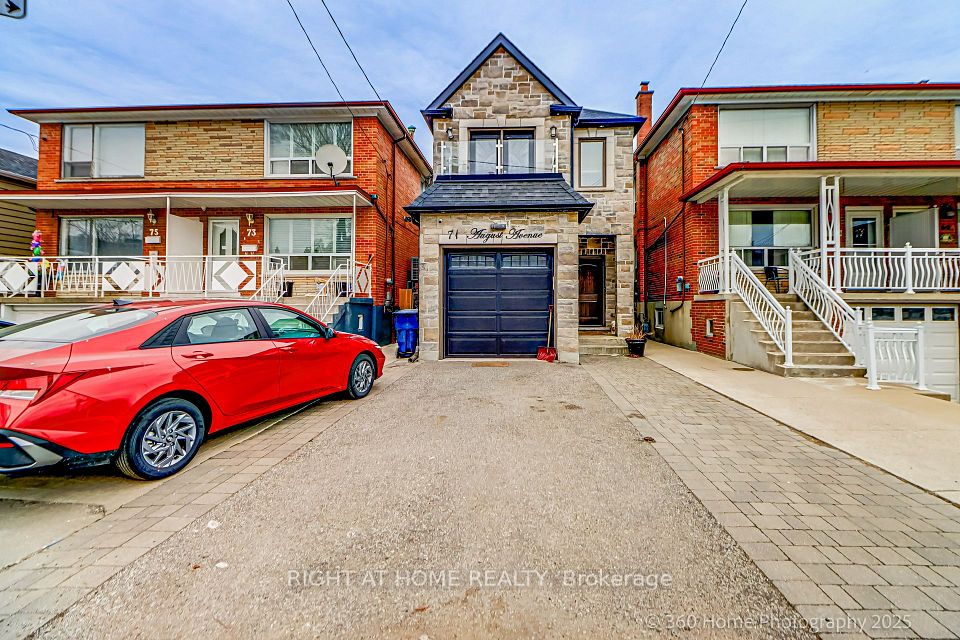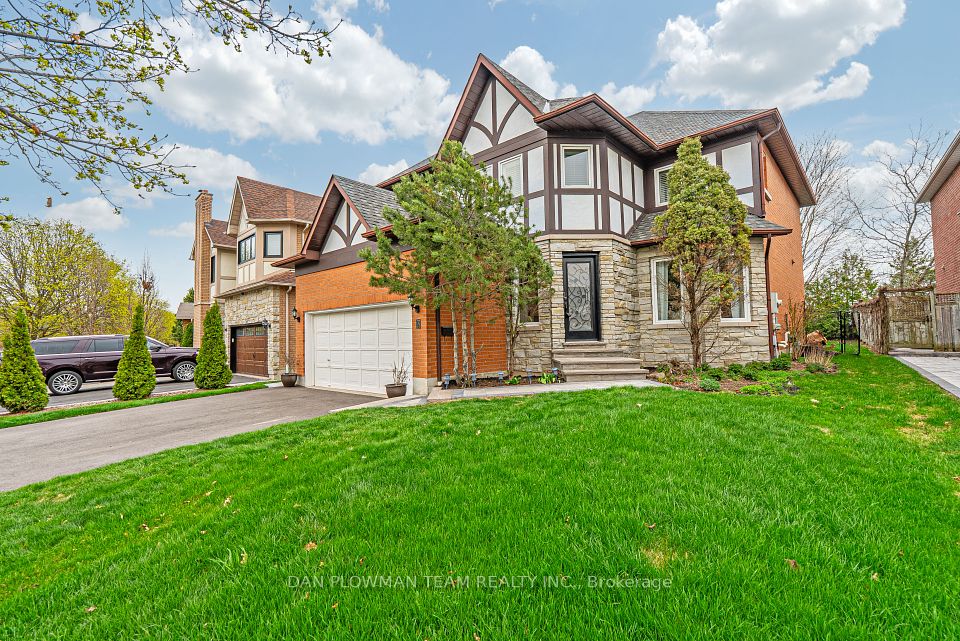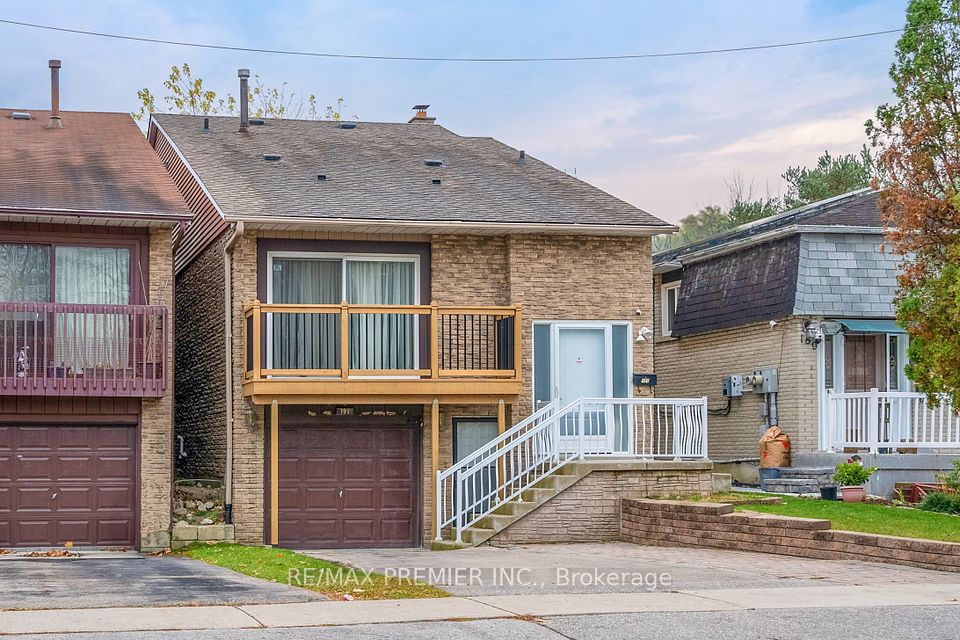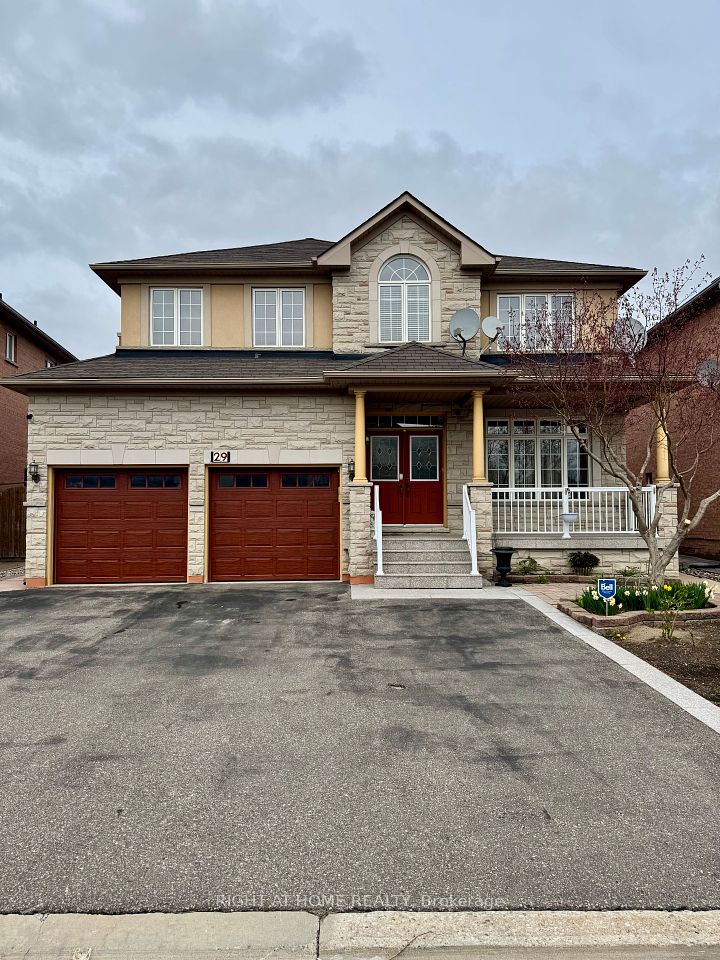$1,339,000
339 Harvie Avenue, Toronto W03, ON M6E 4L4
Price Comparison
Property Description
Property type
Detached
Lot size
N/A
Style
2-Storey
Approx. Area
N/A
Room Information
| Room Type | Dimension (length x width) | Features | Level |
|---|---|---|---|
| Kitchen | 5 x 3.7 m | Ceramic Floor, Backsplash | Main |
| Living Room | 4 x 3.5 m | Hardwood Floor | Main |
| Bedroom | 4.3 x 3.1 m | Hardwood Floor | Main |
| Bedroom | 3.3 x 3.2 m | Hardwood Floor | Main |
About 339 Harvie Avenue
Welcome To 339 Harvie Ave. A Thoughtfully Designed Home, Offering Incredible Versatility. With 3 Separate Entrances, This Property Provides A Unique Access To Each Level Making It Ideal For Multigenerational Living/Extended Families, Or Those Looking For Additional Rental Income Potential. New Singles 2023. Garage Aprox. 480 Sqf, Big Enough For A Small Shop And Build Up As Per Toronto's By Laws, Now Allowing Garden Suites On Qualifying Properties. A Must See! Bring Your Clients As Investors Or Occupiers And Rent. Close To Catholic And Public Schools. Walking Distance To Transit And New LRT At Caledonia & Eglinton.
Home Overview
Last updated
Apr 12
Virtual tour
None
Basement information
Finished with Walk-Out, Separate Entrance
Building size
--
Status
In-Active
Property sub type
Detached
Maintenance fee
$N/A
Year built
--
Additional Details
MORTGAGE INFO
ESTIMATED PAYMENT
Location
Some information about this property - Harvie Avenue

Book a Showing
Find your dream home ✨
I agree to receive marketing and customer service calls and text messages from homepapa. Consent is not a condition of purchase. Msg/data rates may apply. Msg frequency varies. Reply STOP to unsubscribe. Privacy Policy & Terms of Service.







