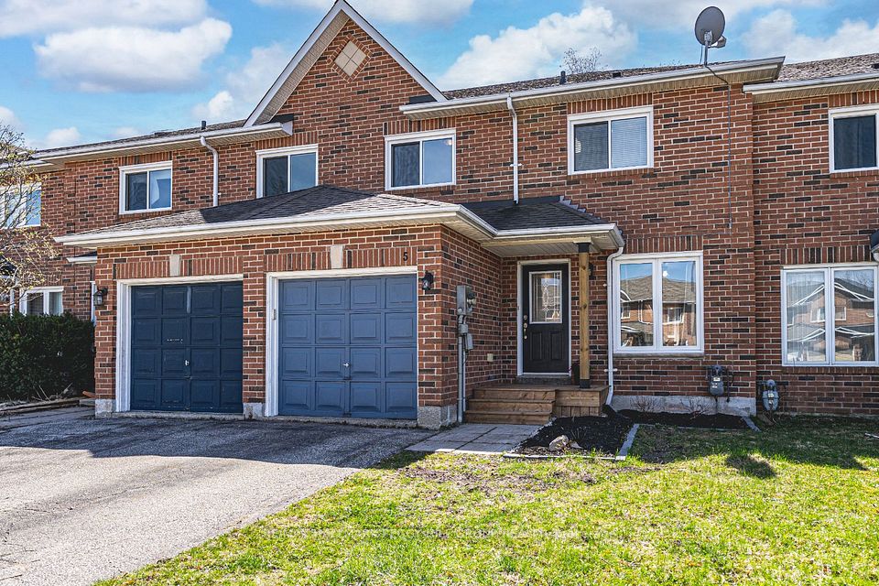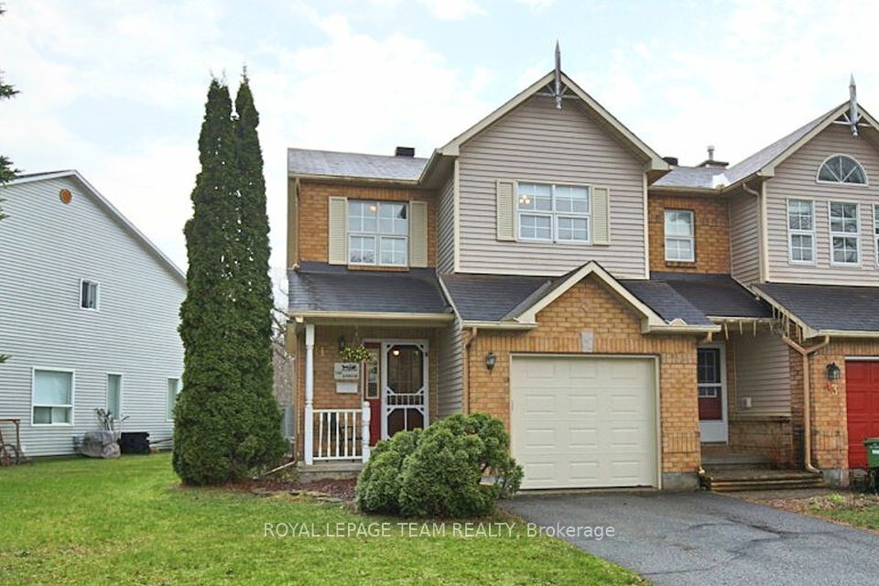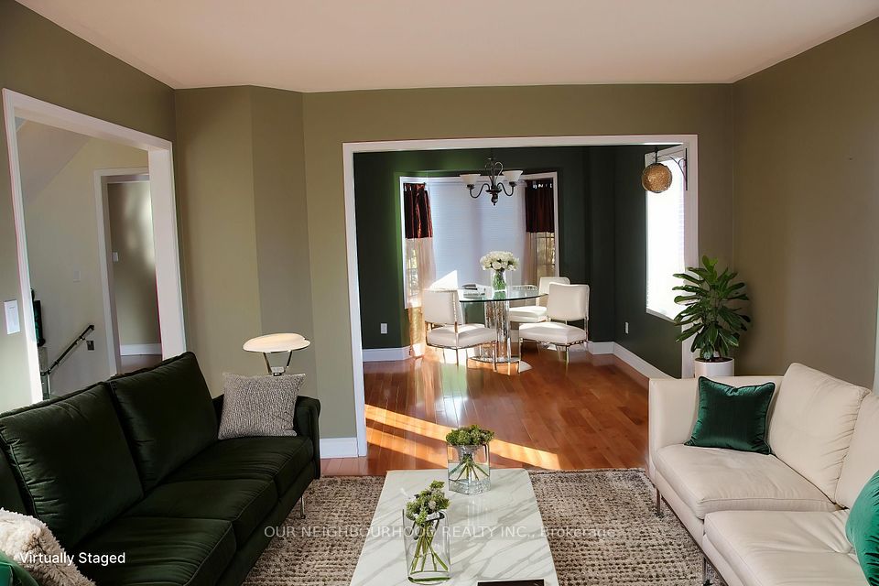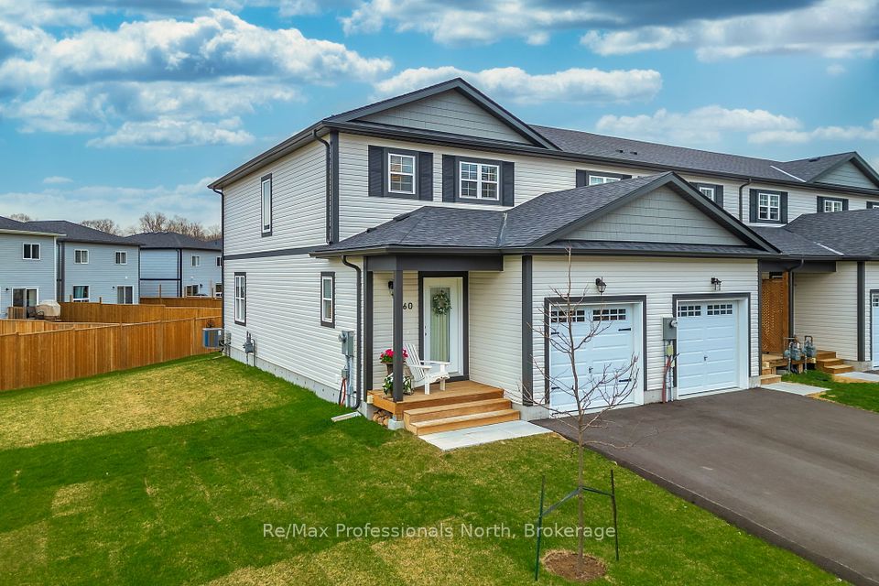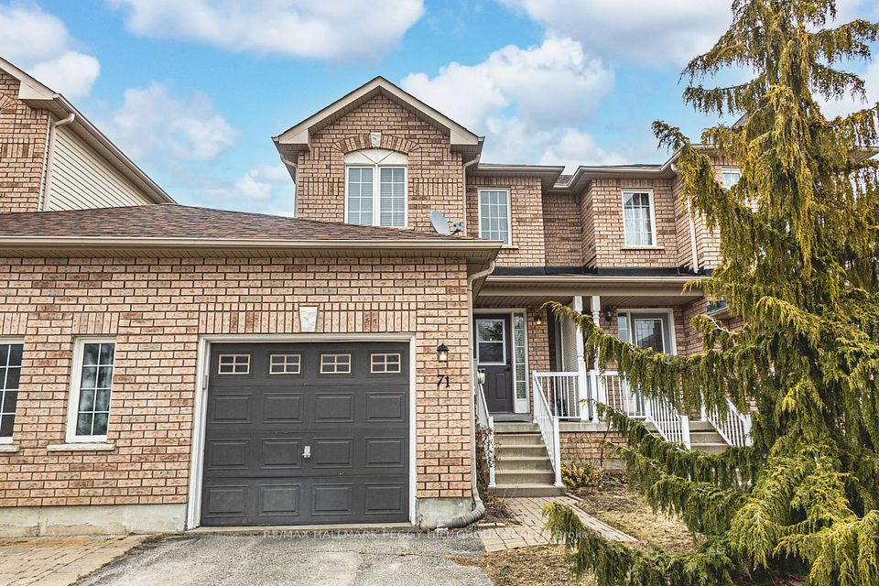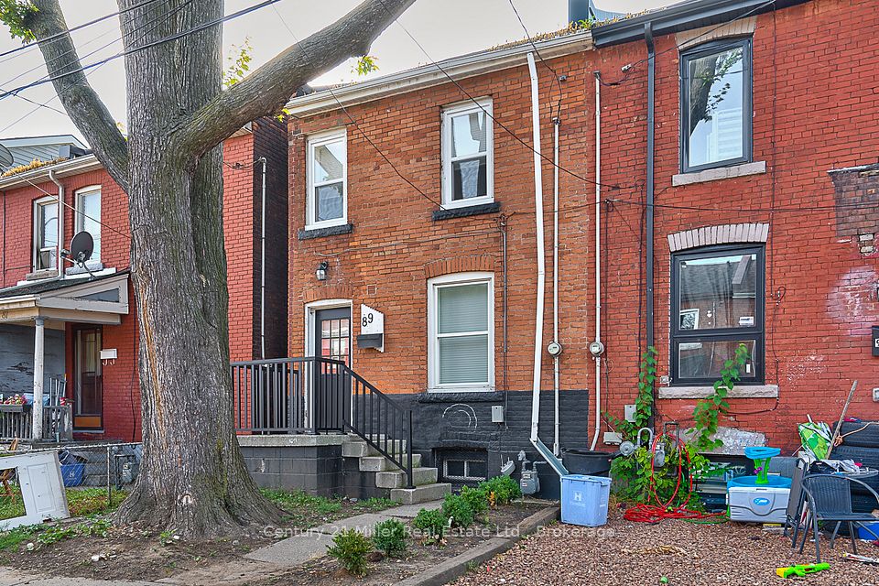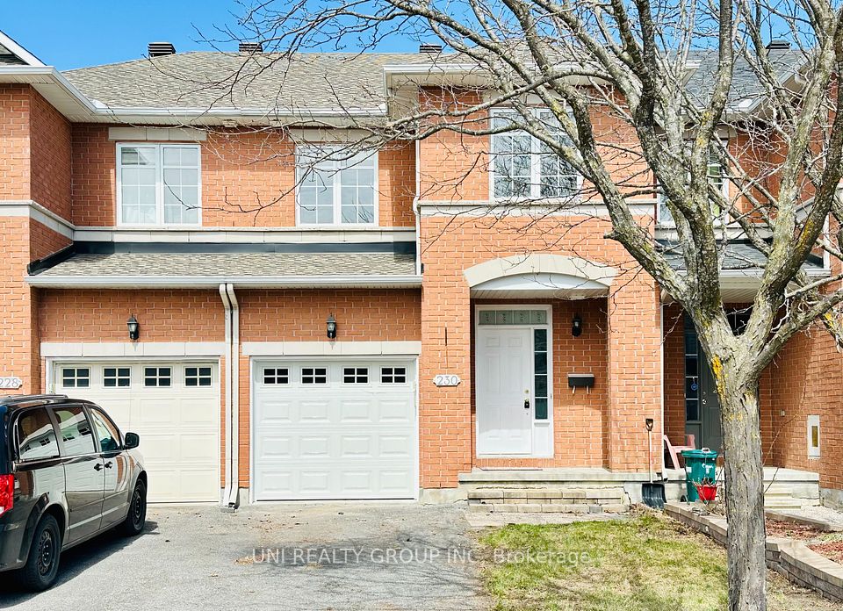$569,900
339 Buckthorn Drive, Kingston, ON K7P 0S1
Price Comparison
Property Description
Property type
Att/Row/Townhouse
Lot size
< .50 acres
Style
2-Storey
Approx. Area
N/A
Room Information
| Room Type | Dimension (length x width) | Features | Level |
|---|---|---|---|
| Bathroom | N/A | 4 Pc Bath | Second |
| Living Room | 5.13 x 3.15 m | N/A | Main |
| Kitchen | 3.94 x 2.69 m | N/A | Main |
| Dining Room | 3.38 x 2.69 m | N/A | Main |
About 339 Buckthorn Drive
Welcome to this executive townhome offering over 1,400 sq/ft of modern living space, The Hamilton model, featuring 3 bedrooms and 2.5 bathrooms. The open-concept main floor showcases 9-foot ceilings, a ceramic tile foyer, stylish laminate plank flooring, and a bright, spacious layout. The kitchen is beautifully appointed with quartz countertops, a large center island, pot lighting, built-in microwave, and a generous walk-in pantry. The living room is perfect for relaxing or entertaining, complete with a cozy corner gas fireplace, pot lighting, and patio doors leading to the backyard and deck. Upstairs, you'll find three comfortable bedrooms, including the primary suite with double closets and a private 4-piece ensuite. Additional highlights include main floor laundry/mudroom, high-efficiency furnace, HRV system, and a rough-in for a future basement bathroom. Enjoy the convenience of recent upgrades including central air conditioning and a newly built deck. This home is just over a year old and still covered under the balance of the Tarion warranty. All appliances are also just over a year old, high-tech, and Bluetooth-enabled for smart home convenience an impressive and fun feature for the tech-savvy homeowner. Located in the sought-after community of Woodhaven, you're steps from parks, future schools, and close to all west-end amenities.
Home Overview
Last updated
Apr 21
Virtual tour
None
Basement information
Full, Unfinished
Building size
--
Status
In-Active
Property sub type
Att/Row/Townhouse
Maintenance fee
$N/A
Year built
--
Additional Details
MORTGAGE INFO
ESTIMATED PAYMENT
Location
Some information about this property - Buckthorn Drive

Book a Showing
Find your dream home ✨
I agree to receive marketing and customer service calls and text messages from homepapa. Consent is not a condition of purchase. Msg/data rates may apply. Msg frequency varies. Reply STOP to unsubscribe. Privacy Policy & Terms of Service.







