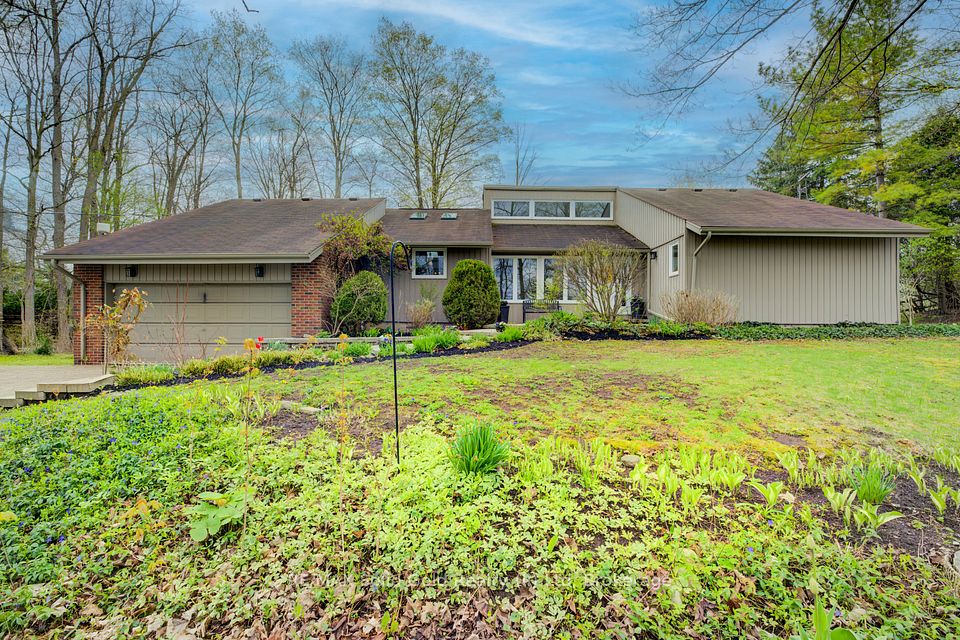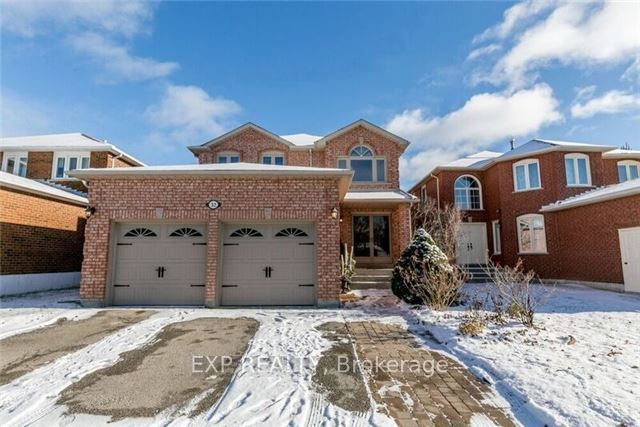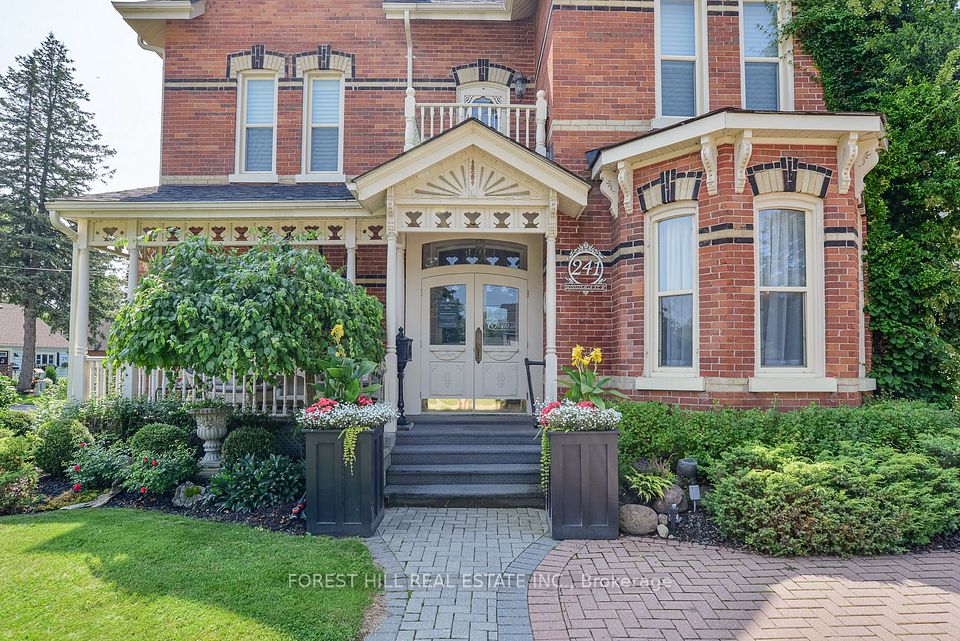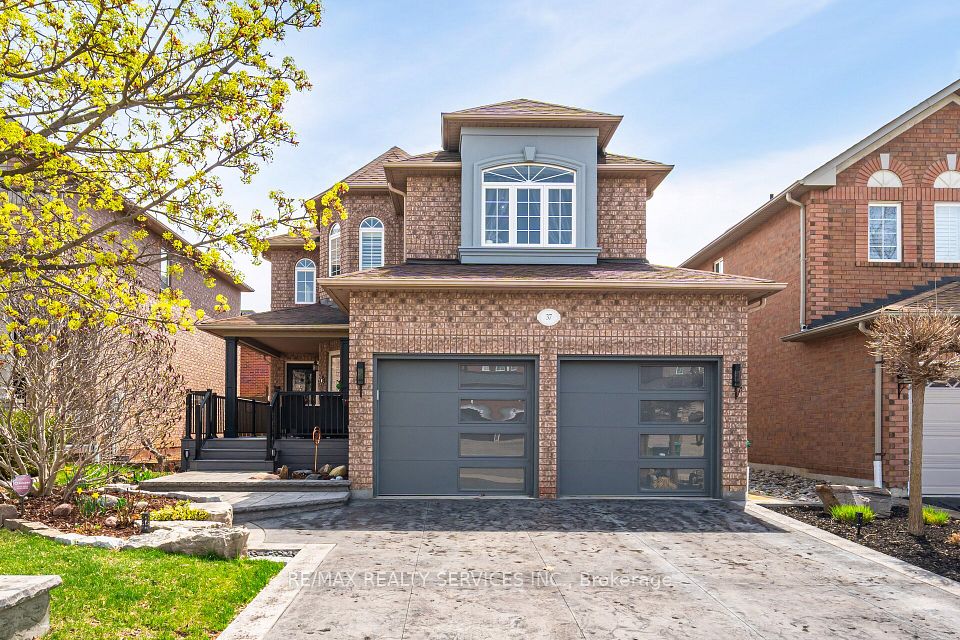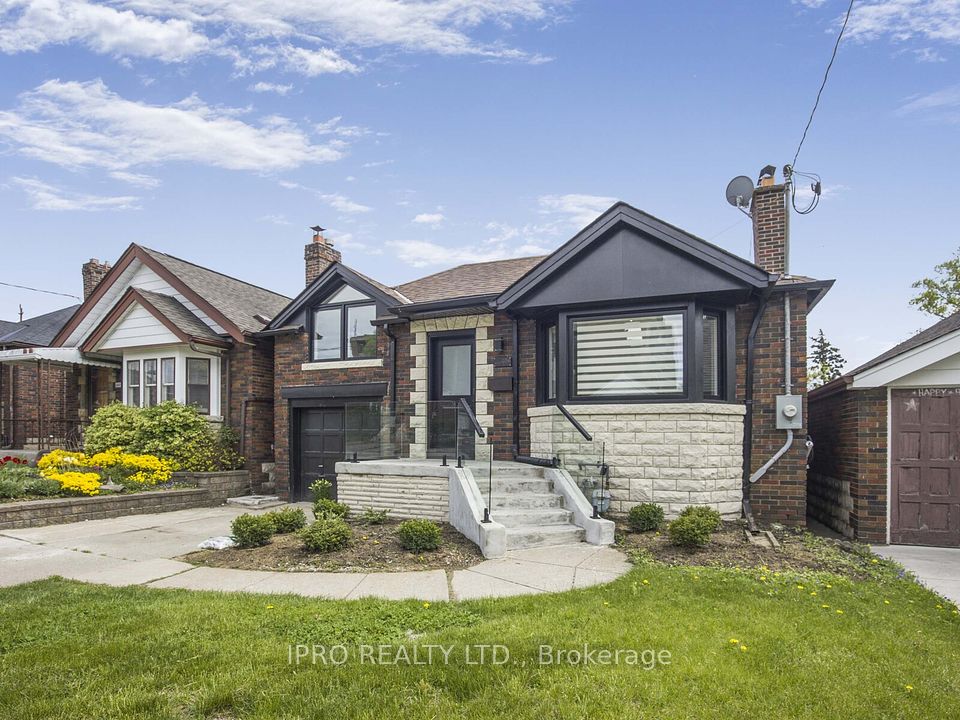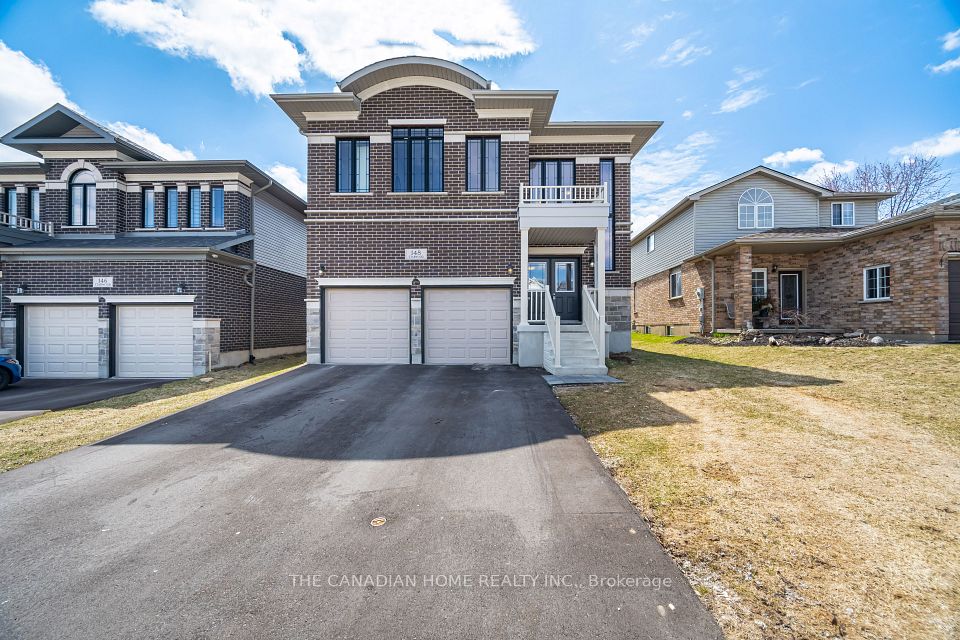$1,573,000
3376 Grassfire Crescent, Mississauga, ON L4Y 3K2
Virtual Tours
Price Comparison
Property Description
Property type
Detached
Lot size
N/A
Style
Bungalow
Approx. Area
N/A
Room Information
| Room Type | Dimension (length x width) | Features | Level |
|---|---|---|---|
| Living Room | 6.03 x 3.8 m | Hardwood Floor, Cathedral Ceiling(s), Fireplace | Main |
| Dining Room | 3.34 x 3.28 m | Hardwood Floor, W/O To Patio, Overlooks Living | Main |
| Kitchen | 4.47 x 3.4 m | Modern Kitchen, Quartz Counter, Stainless Steel Appl | Main |
| Primary Bedroom | 4.54 x 3.52 m | Hardwood Floor, His and Hers Closets, 3 Pc Ensuite | Main |
About 3376 Grassfire Crescent
Absolutely stunning - designer's choice renovation! This beautiful bungalow offers three bedrooms on the main floor plus three bedrooms on the lower level and four bathrooms. Features include: a sunken open concept living room with hardwood floors, a cathedral ceiling, two skylights, pot lights and a fireplace; a dining room overlooking the living area with a walk out to a large private patio; a modern custom kitchen with quartz countertops and stainless steel appliances; generously sized bedrooms on the main floor, with the primary bedroom featuring a 3-piece ensuite; a separate side entrance leads to an oversized lower level that includes open concept recreation room, three bedrooms, two 3-piece bathrooms and a kitchen - ideal for multi-generational families or a potential second suite; the amazing backyard, surrounded by mature trees that create a park-like setting, is beautifully landscaped and offers two distinct outdoor entertaining areas. Located in a highly desirable Applewood neigbourhood.
Home Overview
Last updated
1 hour ago
Virtual tour
None
Basement information
Separate Entrance, Finished
Building size
--
Status
In-Active
Property sub type
Detached
Maintenance fee
$N/A
Year built
2024
Additional Details
MORTGAGE INFO
ESTIMATED PAYMENT
Location
Some information about this property - Grassfire Crescent

Book a Showing
Find your dream home ✨
I agree to receive marketing and customer service calls and text messages from homepapa. Consent is not a condition of purchase. Msg/data rates may apply. Msg frequency varies. Reply STOP to unsubscribe. Privacy Policy & Terms of Service.







