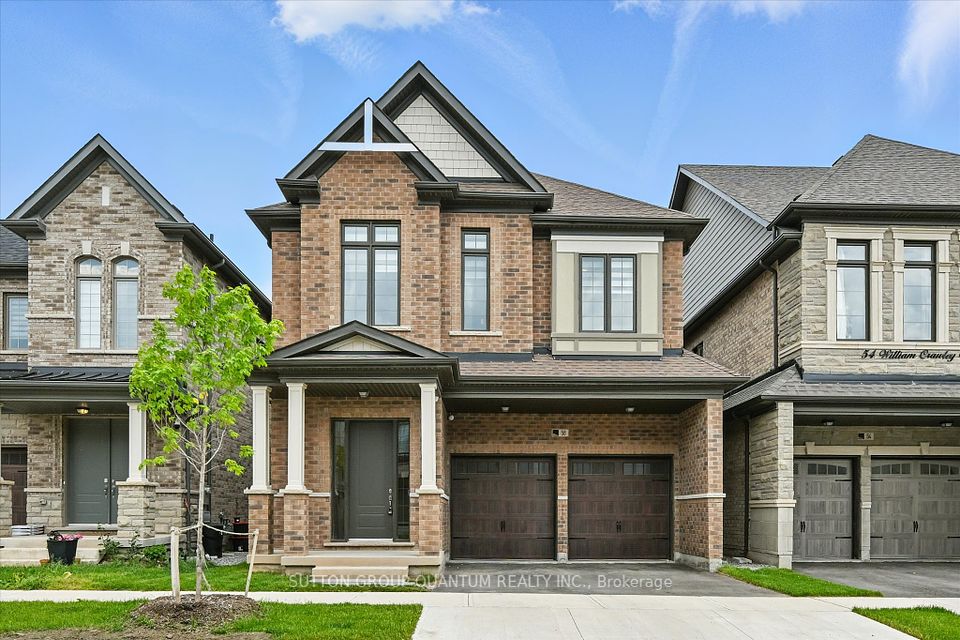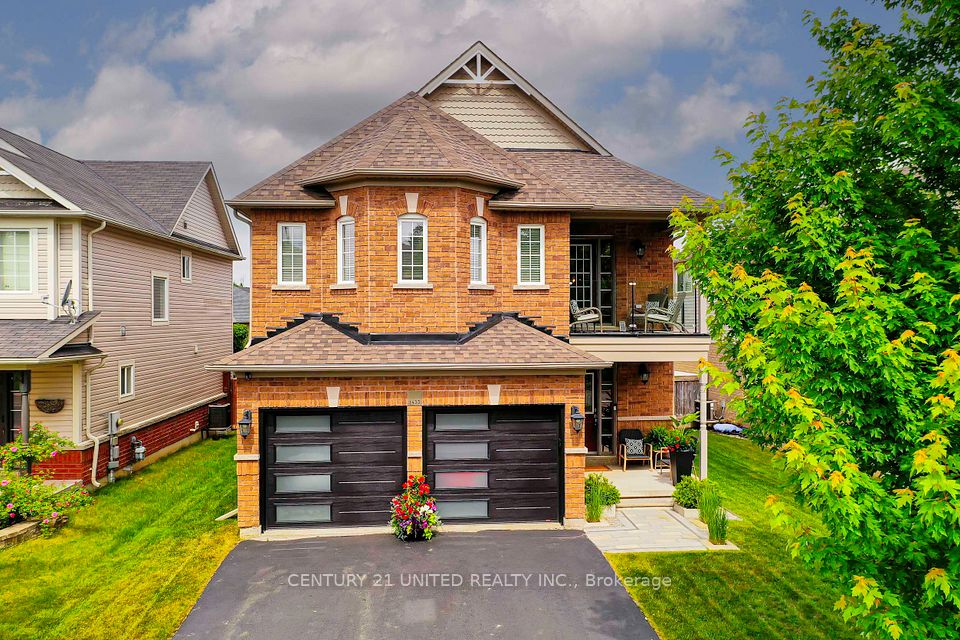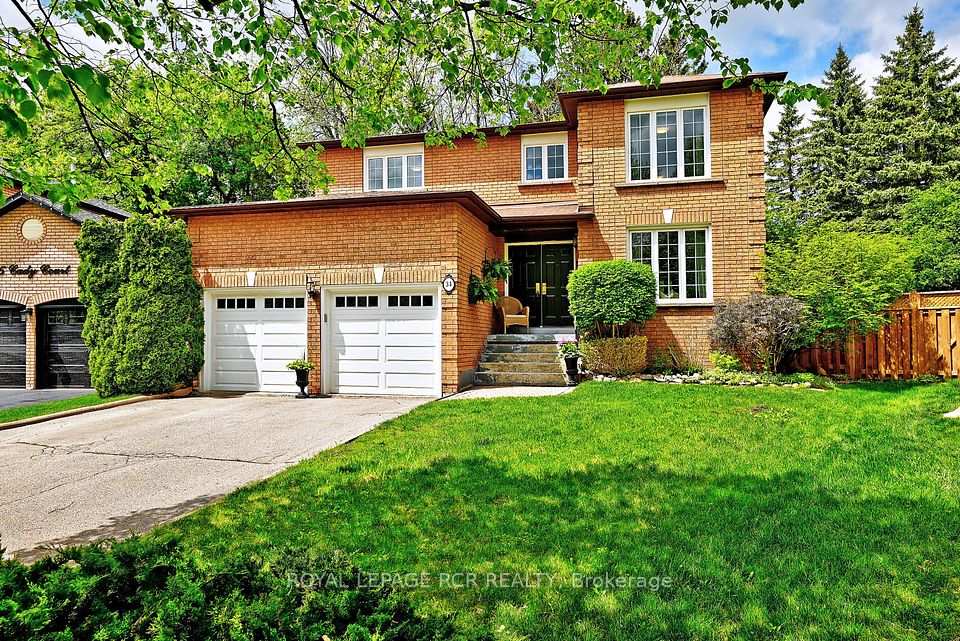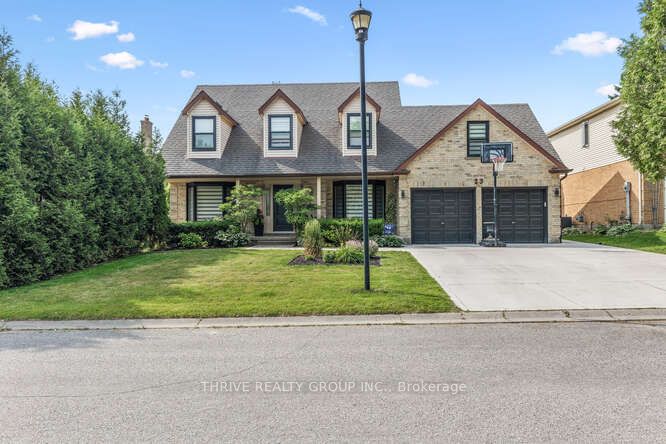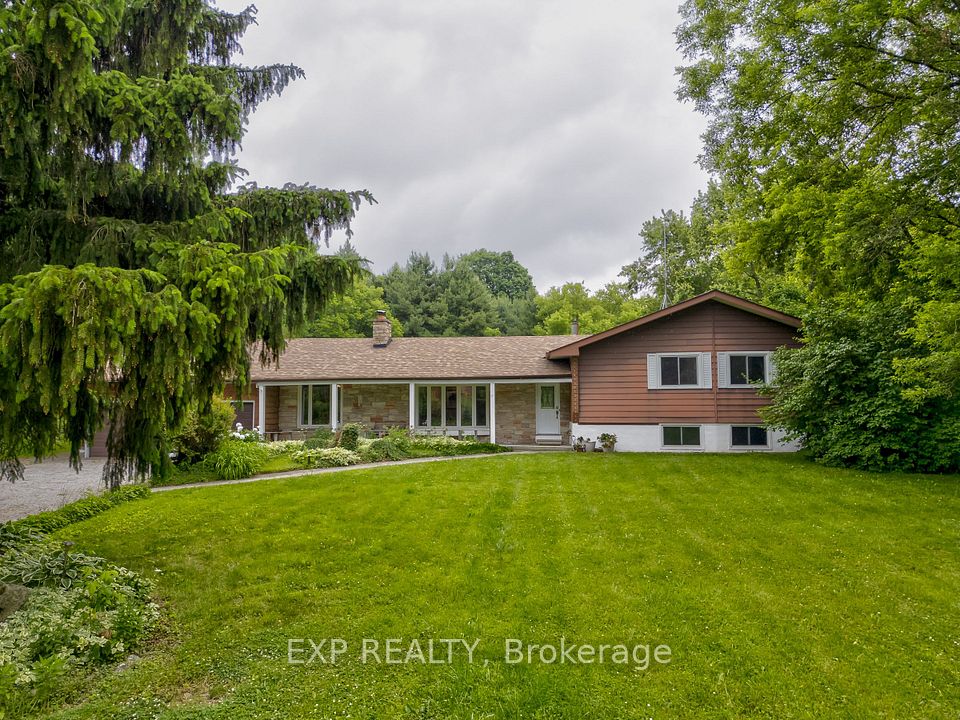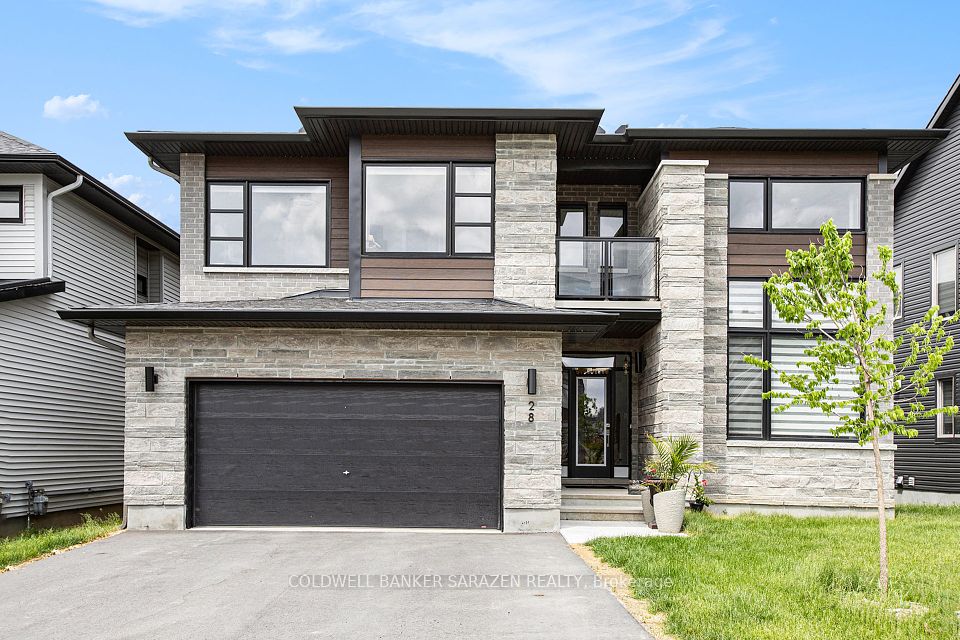
$1,499,900
337 Manhattan Drive, London South, ON N6K 4M7
Price Comparison
Property Description
Property type
Detached
Lot size
< .50 acres
Style
2-Storey
Approx. Area
N/A
Room Information
| Room Type | Dimension (length x width) | Features | Level |
|---|---|---|---|
| Office | 3.1 x 3.53 m | N/A | Main |
| Dining Room | 5.24 x 2.77 m | N/A | Main |
| Family Room | 5.33 x 5.63 m | Fireplace | Main |
| Breakfast | 2.77 x 4.72 m | N/A | Main |
About 337 Manhattan Drive
Gorgeous 2-storey Beaumont 2 plan by Mapleton Homes on a lovely pool sized lot in Byron's upscale Boler Heights development. 3105 sq. ft. of premium finishes & thoughtful design featuring a triple car garage. Special pricing includes discounted lot premium for this partial walkout level elevation. Open concept plan offers Great Room design encompassing large Family Room w/ fireplace, Breakfast Room, Dining Room & gourmet Kitchen with 4-seat centre island & walk-in pantry. Quiet main floor study off the foyer & Mud Room w/ built-in bench off the 3 car garage. Hardwood throughout main floor principal rooms. 2nd floor adds 4 bedrooms & 3 full washrooms including Primary Bedroom w/ large walk-in closet & 5-piece ensuite. Bedroom 2 enjoys a private 4-piece ensuite & walk-in closet. Bedrooms 2 & 3 share a 3-piece ensuite with separate vanity area. 2nd floor laundry. Tarion registration & survey included.
Home Overview
Last updated
May 29
Virtual tour
None
Basement information
Full, Unfinished
Building size
--
Status
In-Active
Property sub type
Detached
Maintenance fee
$N/A
Year built
2024
Additional Details
MORTGAGE INFO
ESTIMATED PAYMENT
Location
Some information about this property - Manhattan Drive

Book a Showing
Find your dream home ✨
I agree to receive marketing and customer service calls and text messages from homepapa. Consent is not a condition of purchase. Msg/data rates may apply. Msg frequency varies. Reply STOP to unsubscribe. Privacy Policy & Terms of Service.


