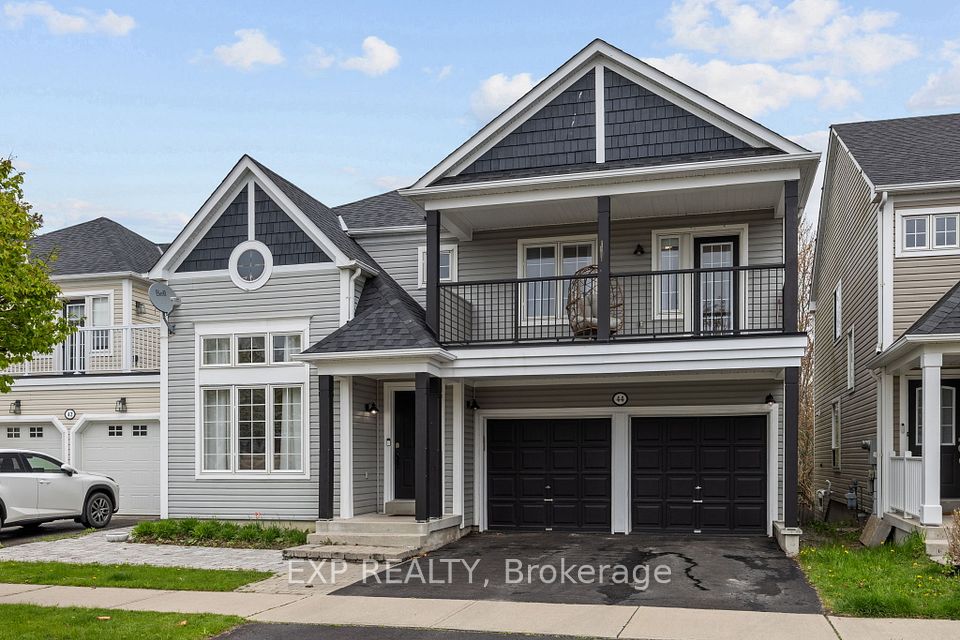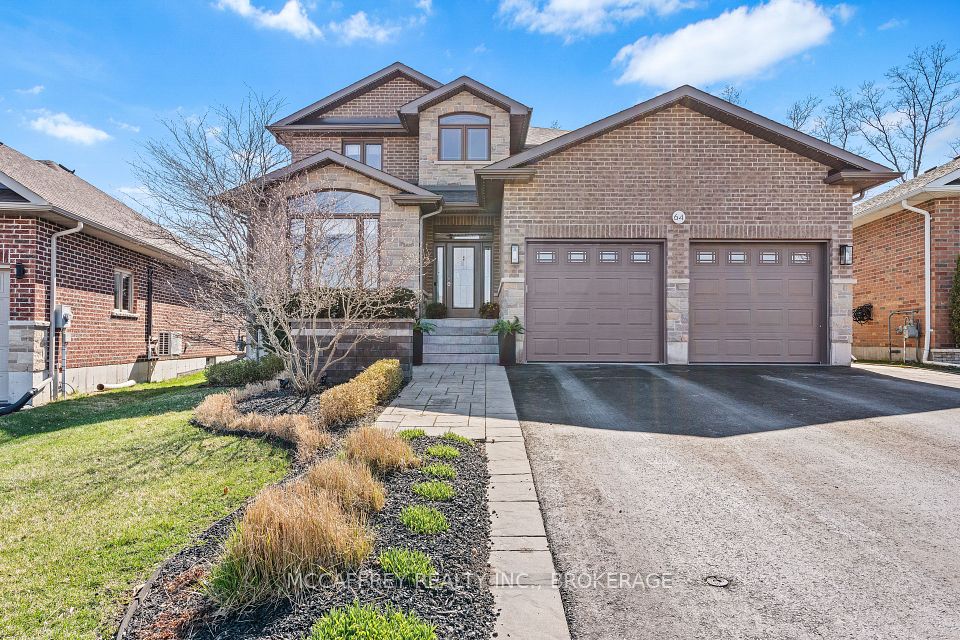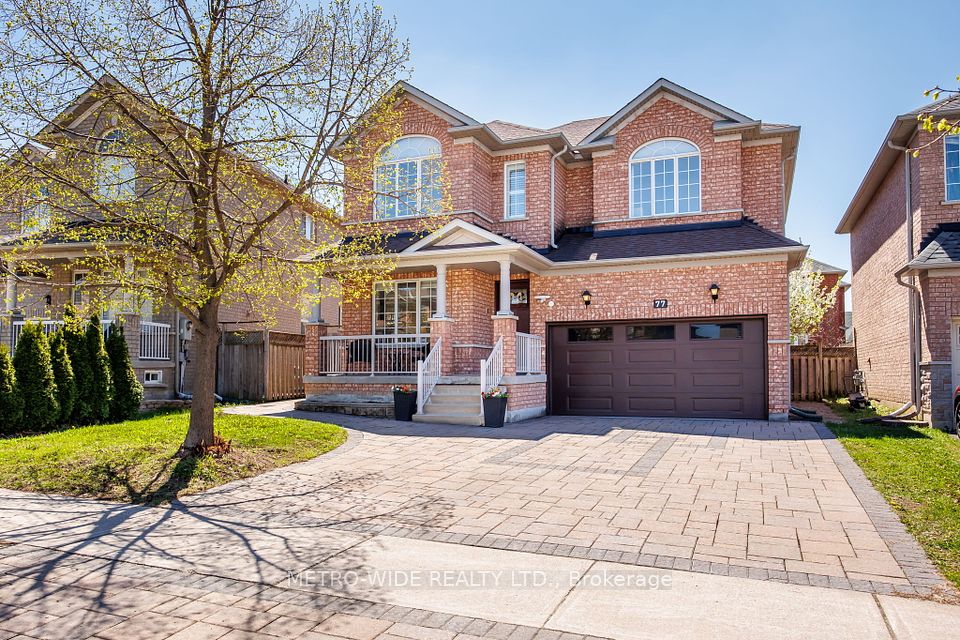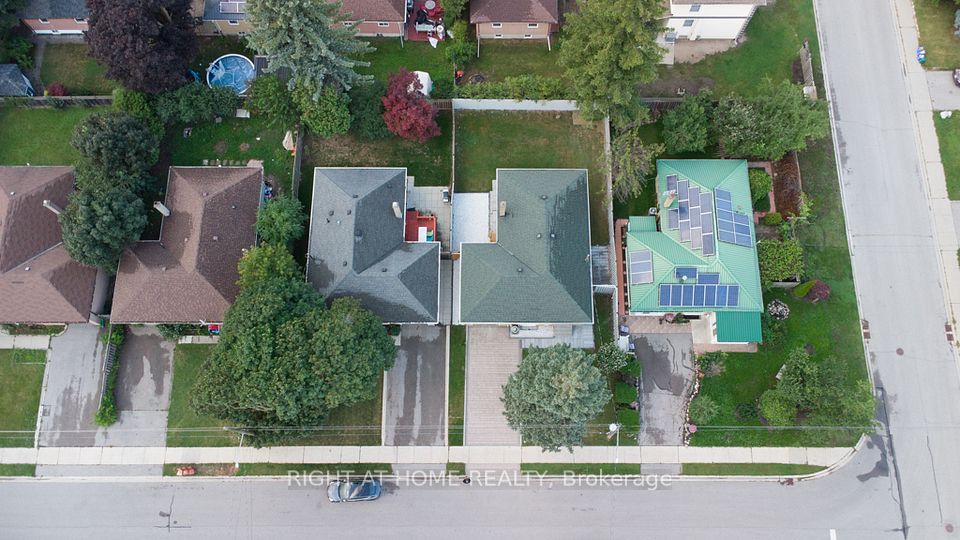
$1,475,000
3360 Laburnum Crescent, Mississauga, ON L5N 7M1
Price Comparison
Property Description
Property type
Detached
Lot size
N/A
Style
2-Storey
Approx. Area
N/A
Room Information
| Room Type | Dimension (length x width) | Features | Level |
|---|---|---|---|
| Family Room | 4.13 x 4.96 m | Cathedral Ceiling(s), Large Window, Gas Fireplace | Main |
| Living Room | 3.85 x 3.34 m | Large Window, Pot Lights | Main |
| Dining Room | 3.48 x 3.34 m | Coffered Ceiling(s), Pot Lights | Main |
| Kitchen | 4.96 x 3.2 m | Cathedral Ceiling(s), Granite Counters, Breakfast Area | Main |
About 3360 Laburnum Crescent
Beautiful Family Home with over 2900 sqft of living space **Cathedral Ceiling, Gas Fireplace W/Limestone Mantel, Walnut Hardwood Flr , Hardwood Floors on Main and Upper levels, Upgraded Bathrooms, Custom Stucco Walls, Automatic Blinds, Upgraded Lighting, Originally 4 Bed Floor Plan with Office Space easily converted to Upper-Level 4th Bedroom.. 5 Mins To All Shopping, Hwy 401, 407 & 403. Tastefully Renovated in timeless Hues. Open Concept Eat-In Kitchen features Breakfast Area with oversized Granite Counter Top for ample family time. Finished Basement with Recreational Room and 4 Pc Bathroom.. Great Layout! Wrought Iron Railing stairs leading to Upper Levels, Large Double doors at Entrance.. Parking for 6 Cars and No Sidewalks.. Large Backyard with Gazebo and Stone Table included.. Furnace (2022), Air Conditioner (2022).. Potlights throughout inside and outside..
Home Overview
Last updated
53 minutes ago
Virtual tour
None
Basement information
Finished
Building size
--
Status
In-Active
Property sub type
Detached
Maintenance fee
$N/A
Year built
--
Additional Details
MORTGAGE INFO
ESTIMATED PAYMENT
Location
Some information about this property - Laburnum Crescent

Book a Showing
Find your dream home ✨
I agree to receive marketing and customer service calls and text messages from homepapa. Consent is not a condition of purchase. Msg/data rates may apply. Msg frequency varies. Reply STOP to unsubscribe. Privacy Policy & Terms of Service.












