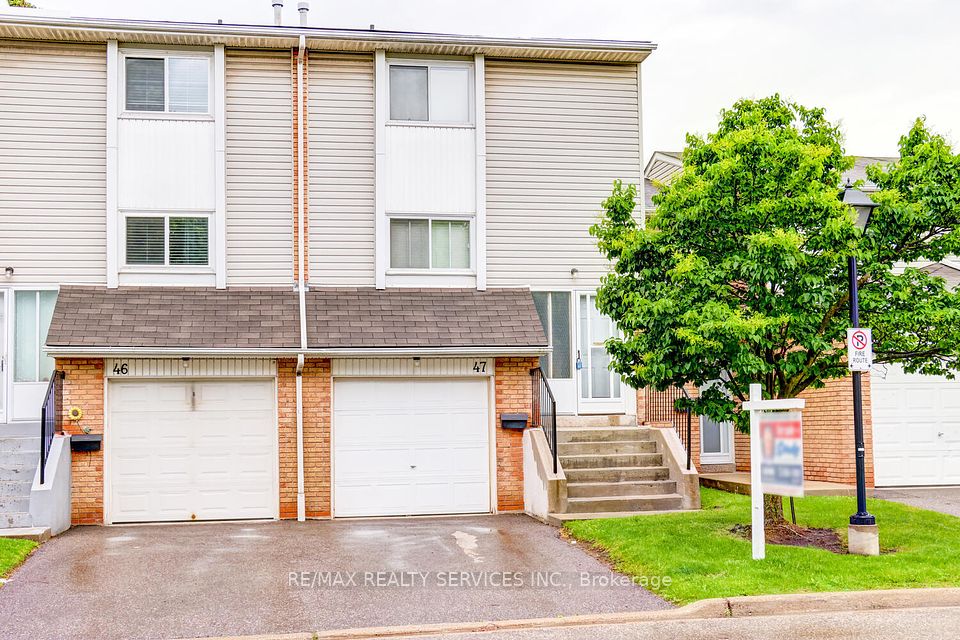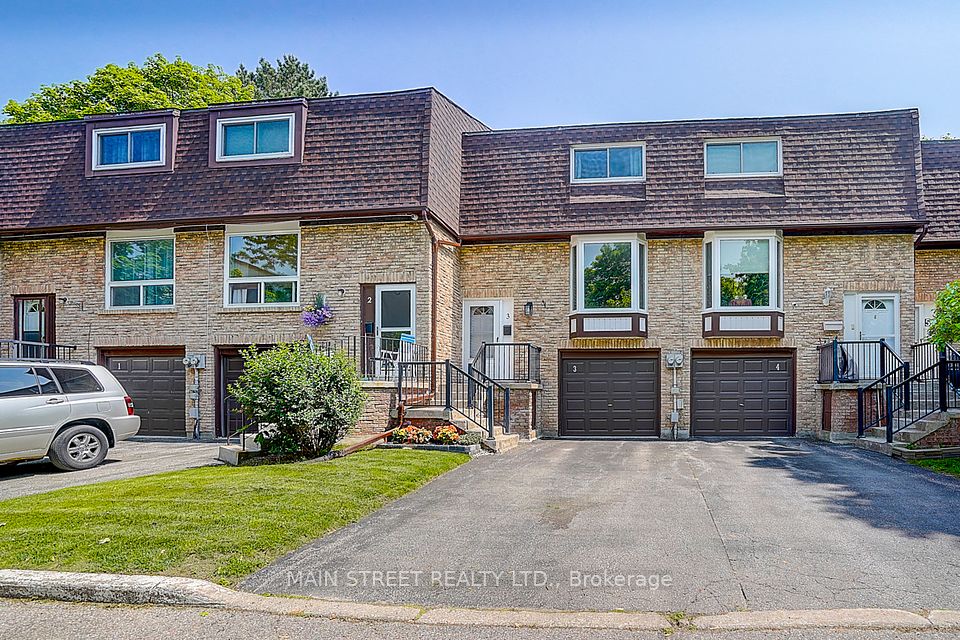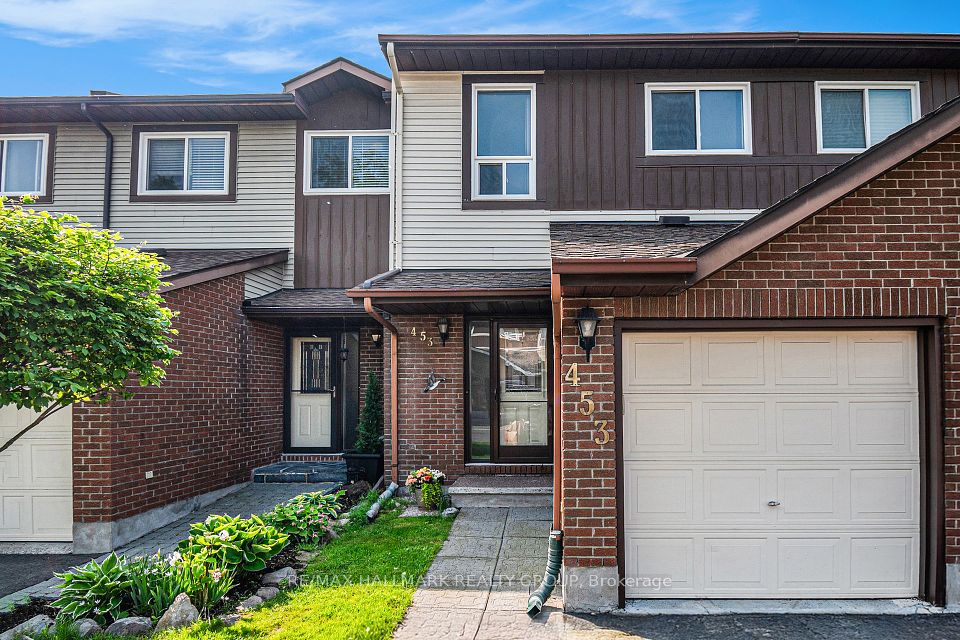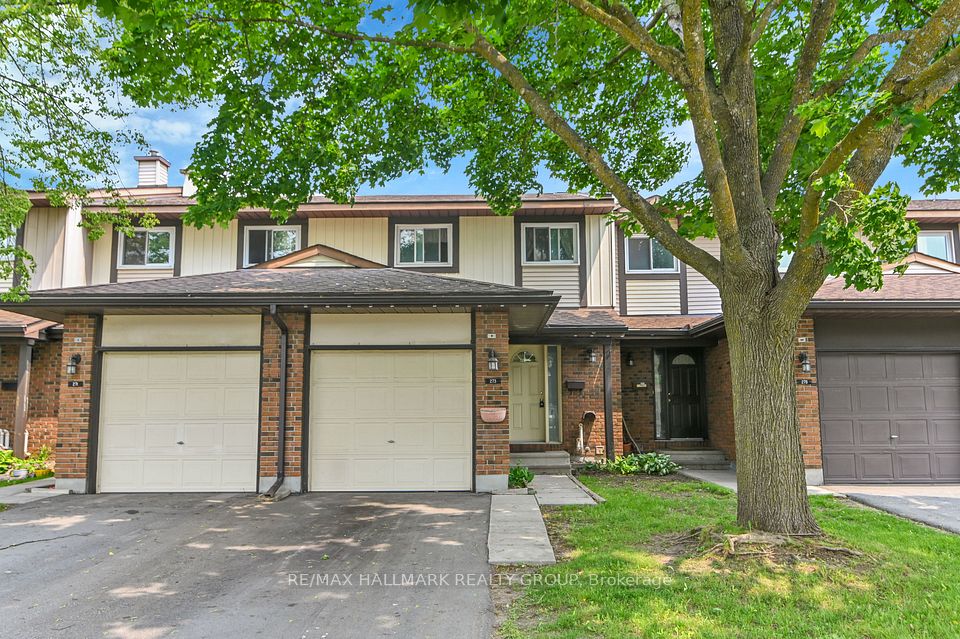
$820,000
3360 Council Ring Road, Mississauga, ON L5L 2E4
Price Comparison
Property Description
Property type
Condo Townhouse
Lot size
N/A
Style
Multi-Level
Approx. Area
N/A
Room Information
| Room Type | Dimension (length x width) | Features | Level |
|---|---|---|---|
| Family Room | 5.4 x 3.35 m | Cathedral Ceiling(s), Gas Fireplace, W/O To Garden | Main |
| Dining Room | 3.23 x 3 m | Hardwood Floor, Formal Rm, Overlooks Family | In Between |
| Kitchen | 2.87 x 2.28 m | Ceramic Floor, Modern Kitchen, Overlooks Frontyard | In Between |
| Breakfast | 2.87 x 2.28 m | Combined w/Kitchen, Eat-in Kitchen, Window | In Between |
About 3360 Council Ring Road
Nestled In Prestigious Erin Mills Area. This Fully Renovated Tudor Style Executive Barrington Townhome Is Bright & Spacious. Functional Layout. Steps to Lots of Visitor Parking spaces. Eng. Hardwood Floors. Modern Lightings Thru-Out. Luxury Kitchen. Charming Elegant dining Rm Overlooks Family Rm W/12' Cathedral Ceiling. Fully renovated basement With Extra Bathroom, Beautiful Backyard W/Gasline Bbq Hookup. Close To Parks, Sawmill Trails & Shops. School Bus Pick-Up Spot is just Outside the Complex. Easy Access To Hwy 403. Close To Go Station, U of T, Sheridan. Absolute Move-In Condition! You cannot miss it!
Home Overview
Last updated
1 day ago
Virtual tour
None
Basement information
Finished
Building size
--
Status
In-Active
Property sub type
Condo Townhouse
Maintenance fee
$787.66
Year built
--
Additional Details
MORTGAGE INFO
ESTIMATED PAYMENT
Location
Some information about this property - Council Ring Road

Book a Showing
Find your dream home ✨
I agree to receive marketing and customer service calls and text messages from homepapa. Consent is not a condition of purchase. Msg/data rates may apply. Msg frequency varies. Reply STOP to unsubscribe. Privacy Policy & Terms of Service.












