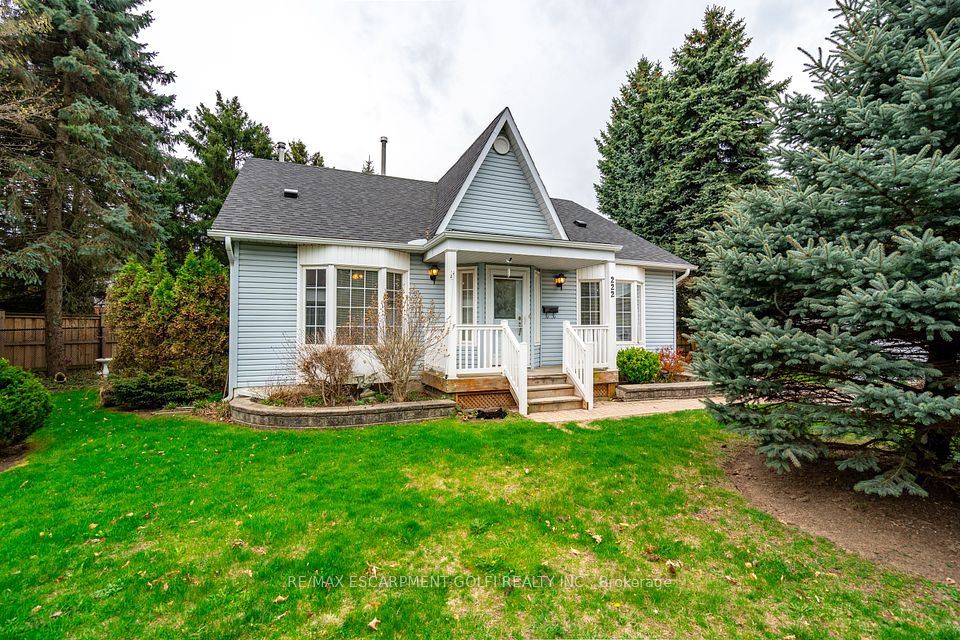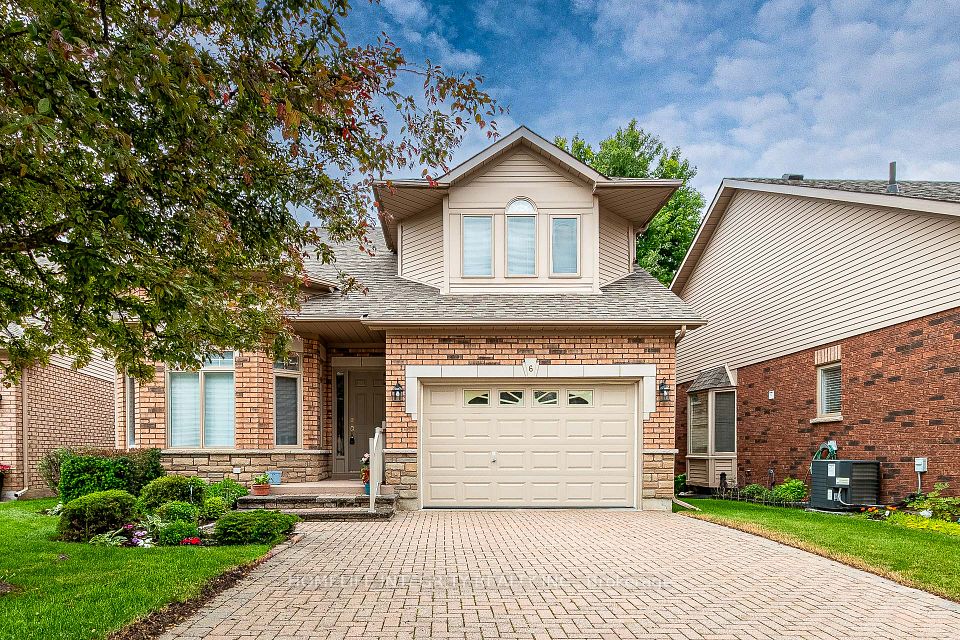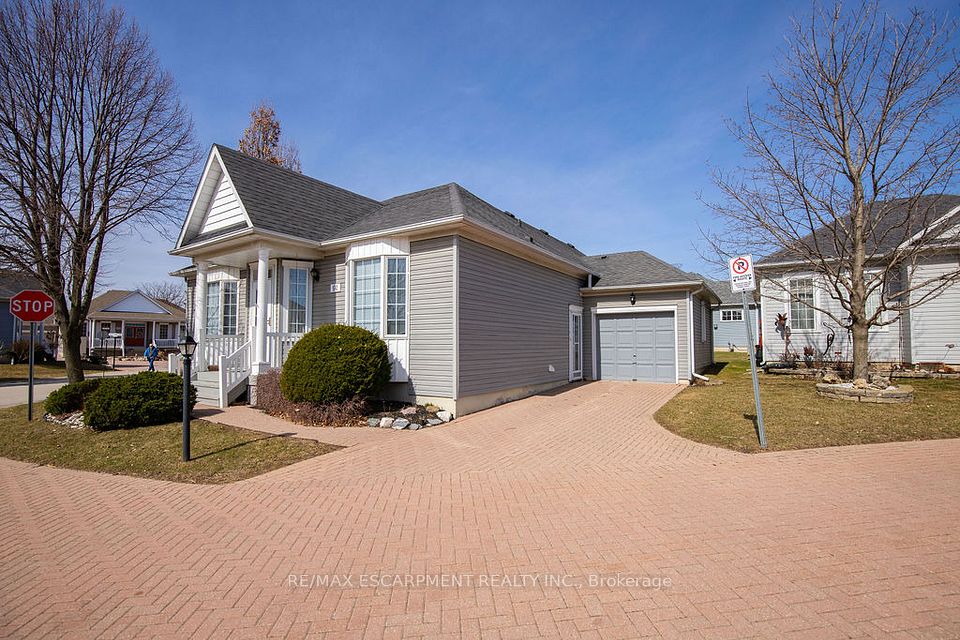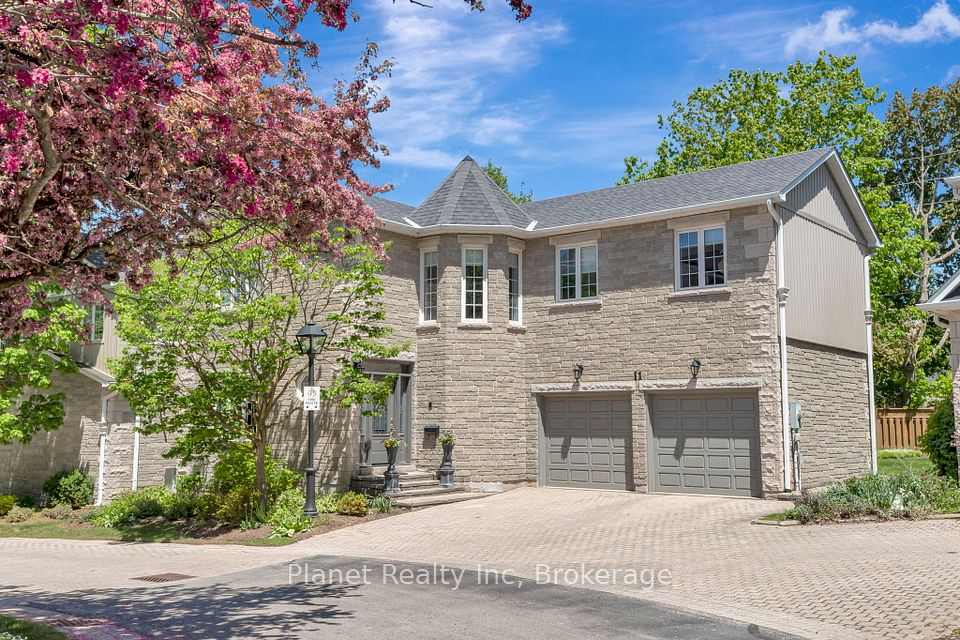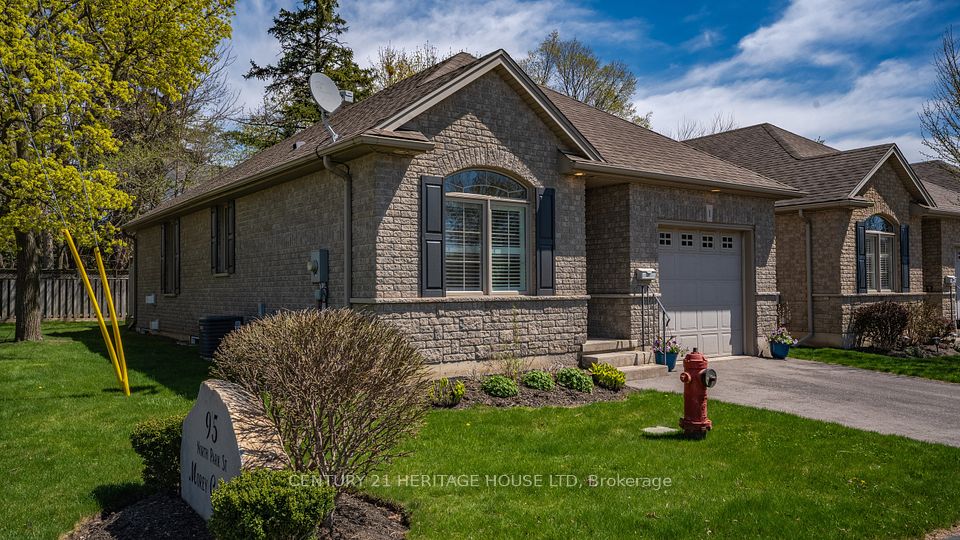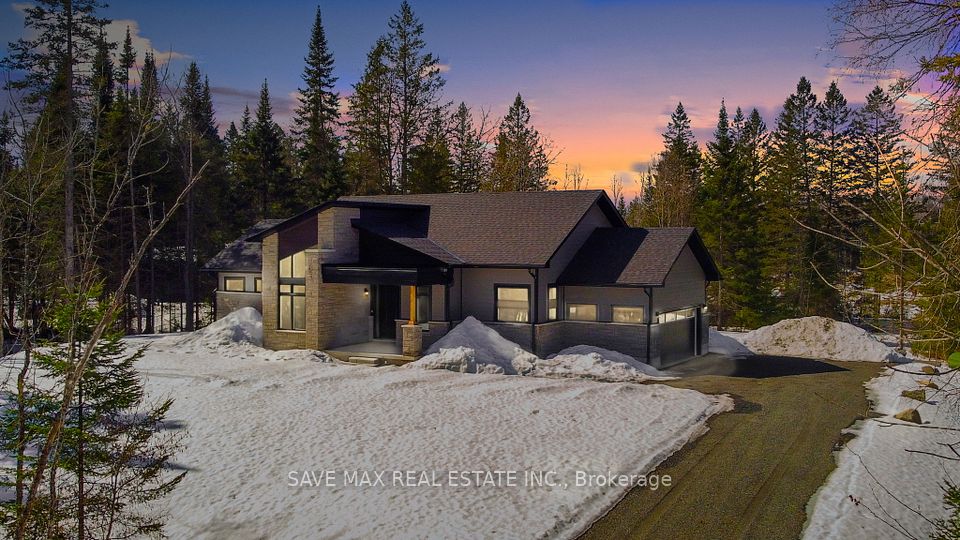
$900,000
336 Queen Street, Mississauga, ON L5M 1M2
Price Comparison
Property Description
Property type
Detached Condo
Lot size
N/A
Style
2-Storey
Approx. Area
N/A
Room Information
| Room Type | Dimension (length x width) | Features | Level |
|---|---|---|---|
| Kitchen | 3.35 x 2.84 m | Hardwood Floor, Stainless Steel Appl, Double Sink | Main |
| Breakfast | 2.89 x 2.59 m | Breakfast Area, Vaulted Ceiling(s), Window | Main |
| Dining Room | 3.43 x 2.92 m | Window, Combined w/Living, L-Shaped Room | Main |
| Living Room | 6.07 x 3.3 m | Fireplace, Large Window, W/O To Yard | Main |
About 336 Queen Street
Nestled in the heart of charming Streetsville, this large and bright, detached condo is perfect for your growing family. The property features hardwood flooring throughout with a sizeable, eat-in kitchen complete with stainless steel appliances. The living room boasts a wood-burning fireplace with a walkout to a substantial, southwest-facing yard. Large windows let in a ton of light throughout the entire house. A two-piece bathroom completes the main floor. The upper level has three very spacious bedrooms and a generous sized bathroom with separate shower and tub. The primary bedroom overlooks the backyard and has a walk-in closet. Residents also enjoy a private gate to the Go Train. Outdoor pool and visitor parking complete the amenities. Quiet and child friendly. Situated across the street from Streetsville Memorial Park, Vic Johnson Community Centre and green space as well as a short stroll to shopping and dining.
Home Overview
Last updated
1 day ago
Virtual tour
None
Basement information
Full, Unfinished
Building size
--
Status
In-Active
Property sub type
Detached Condo
Maintenance fee
$578.17
Year built
--
Additional Details
MORTGAGE INFO
ESTIMATED PAYMENT
Location
Some information about this property - Queen Street

Book a Showing
Find your dream home ✨
I agree to receive marketing and customer service calls and text messages from homepapa. Consent is not a condition of purchase. Msg/data rates may apply. Msg frequency varies. Reply STOP to unsubscribe. Privacy Policy & Terms of Service.






