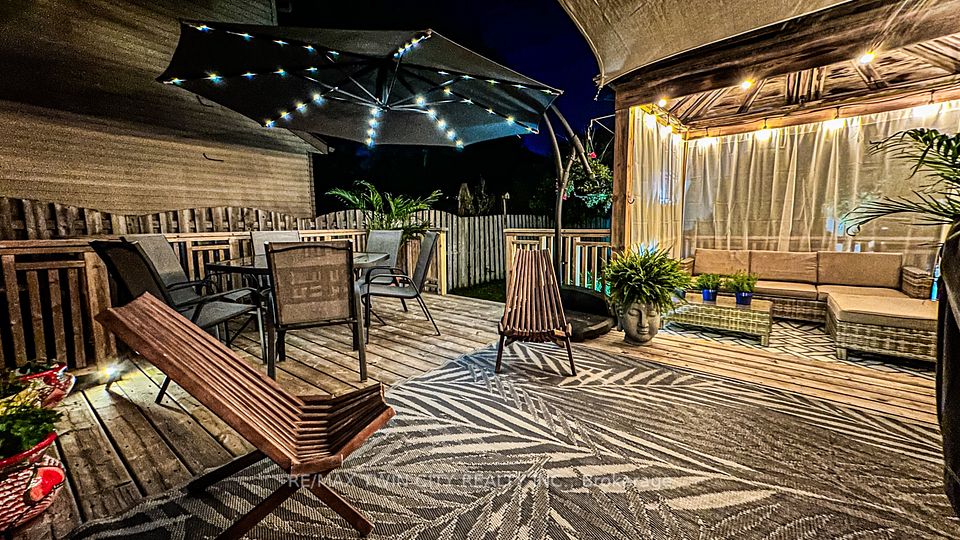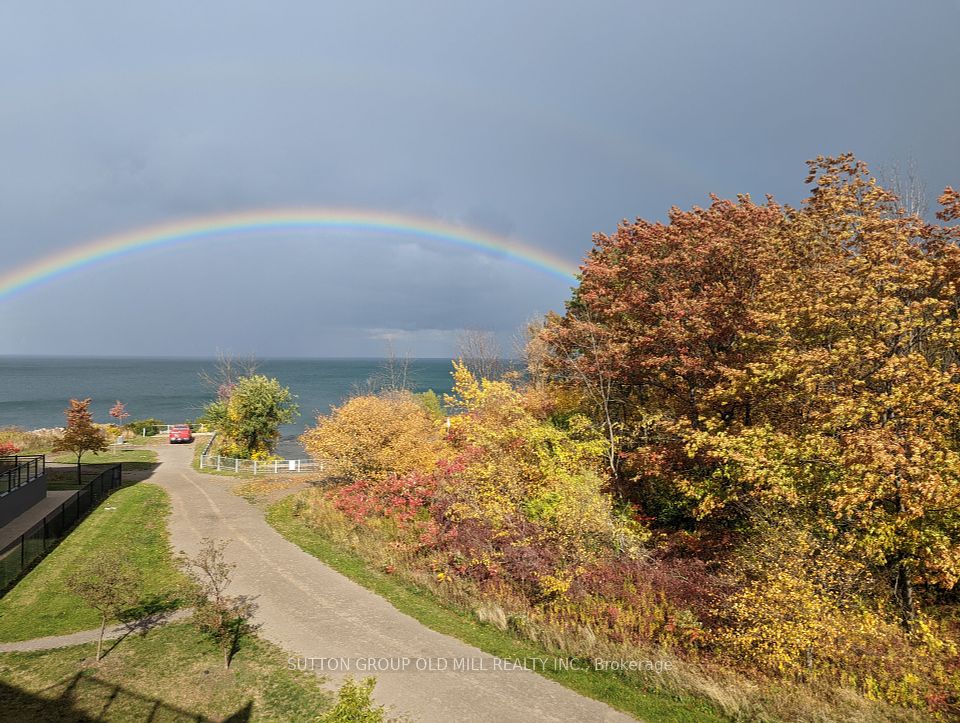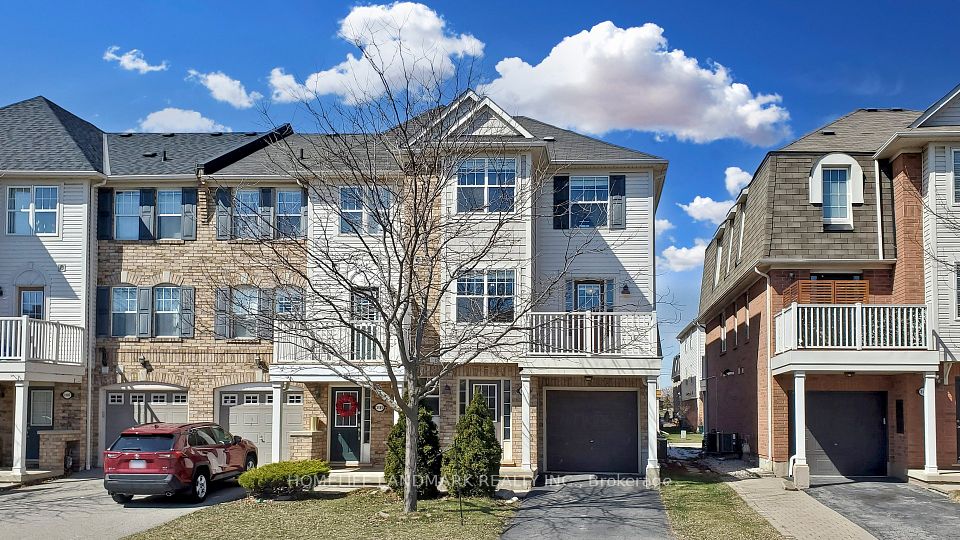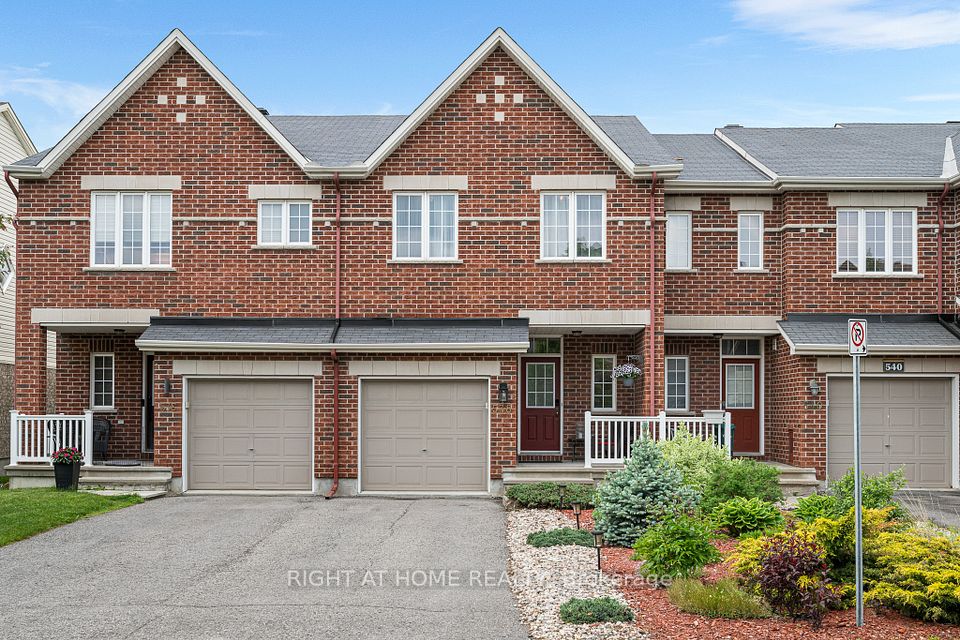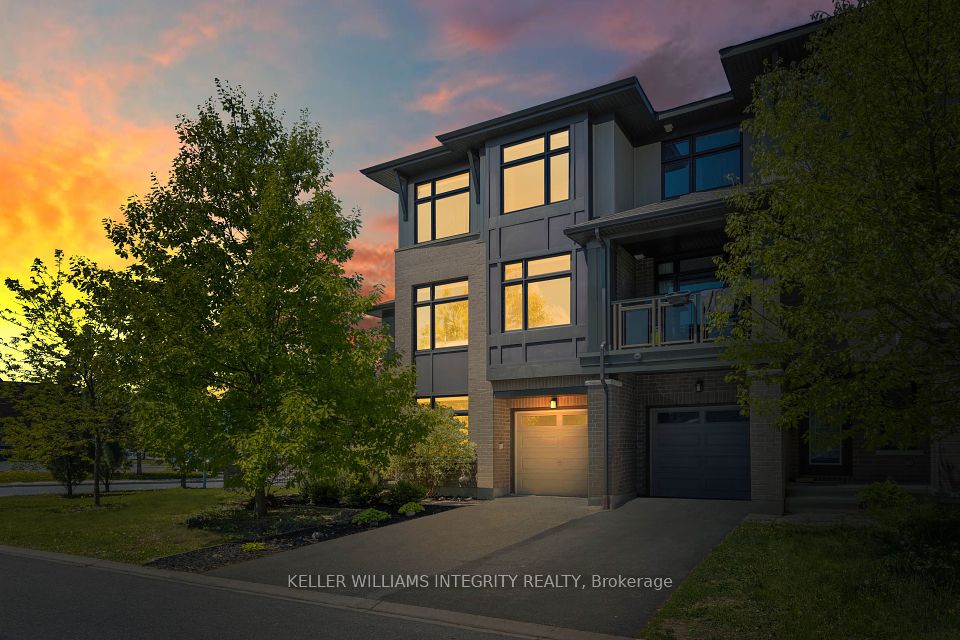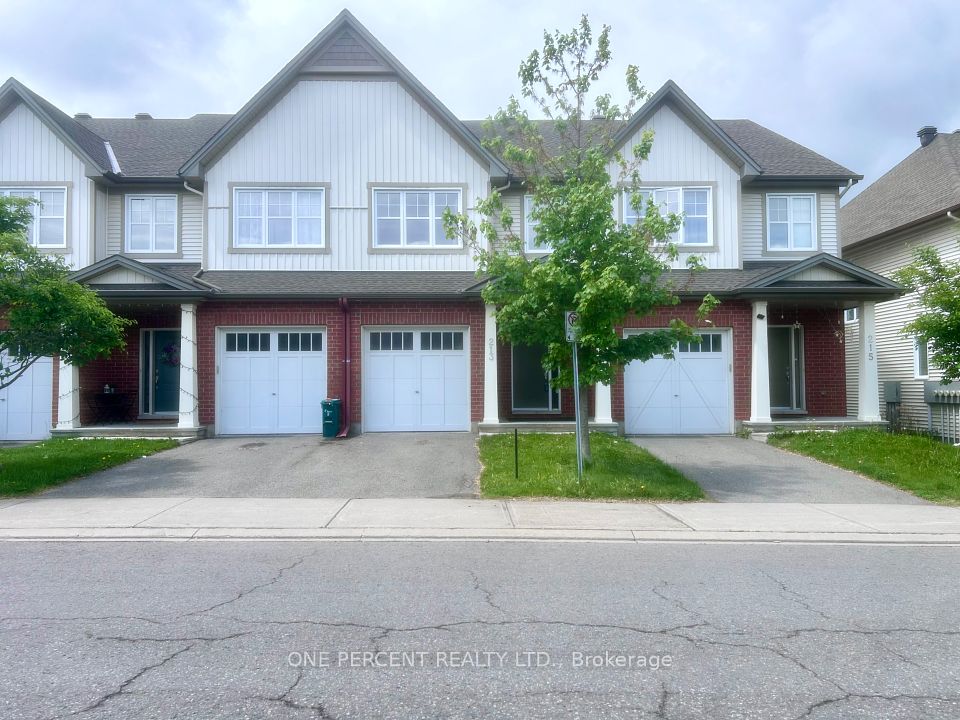
$799,000
335 Hobbs Crescent, Milton, ON L9T 0J3
Virtual Tours
Price Comparison
Property Description
Property type
Att/Row/Townhouse
Lot size
N/A
Style
2-Storey
Approx. Area
N/A
Room Information
| Room Type | Dimension (length x width) | Features | Level |
|---|---|---|---|
| Living Room | 3.08 x 5.55 m | Hardwood Floor, Open Concept | Main |
| Dining Room | 2.96 x 3.66 m | Hardwood Floor, Overlooks Ravine, W/O To Deck | Main |
| Kitchen | 2.17 x 4.33 m | Quartz Counter, Custom Backsplash, Overlooks Ravine | Main |
| Primary Bedroom | 4.88 x 4.33 m | Walk-In Closet(s), 4 Pc Ensuite, Overlooks Ravine | Second |
About 335 Hobbs Crescent
Absolutely Fabulous Newly Painted Well Kept Townhouse On A Premium Lot Overlooking Ravine (No Backyard Neighbors). Welcoming Landscaped Front Yard, Interlocked Walk Way & Extra Parking, Covered Porch Will Lead You To This Gorgeous Home. This Home Features A Great Open Concept Layout Including: 9Ft Ceiling, Gleaming Hardwood Floors Throughout Main Floor And Upper Stairs With Oak Railing, Newly Renovated Executive Kitchen With Quratz Counters, Quartz Backsplash, Breakfast Island & Stainless Steel Appliances. The Tall Sliding Doors Lead To An Awesome Custom Built Huge Deck To Enjoy Ravine Pond View. Spacious Primary Bedroom With Sprawling View Of The Ravine And Pond; 4 Pcs Ensuite And Walk In Closet. Recently Renovated Very Bright Basement with Laminate Floors, Pot Lights and Washroom With Glass Shower. This Gem Is Located On A Child Friendly Crescent, Nestled Close To Parks, Schools And Greenspace. Access To The Backyard Through Garage.
Home Overview
Last updated
10 hours ago
Virtual tour
None
Basement information
Finished
Building size
--
Status
In-Active
Property sub type
Att/Row/Townhouse
Maintenance fee
$N/A
Year built
2024
Additional Details
MORTGAGE INFO
ESTIMATED PAYMENT
Location
Some information about this property - Hobbs Crescent

Book a Showing
Find your dream home ✨
I agree to receive marketing and customer service calls and text messages from homepapa. Consent is not a condition of purchase. Msg/data rates may apply. Msg frequency varies. Reply STOP to unsubscribe. Privacy Policy & Terms of Service.







