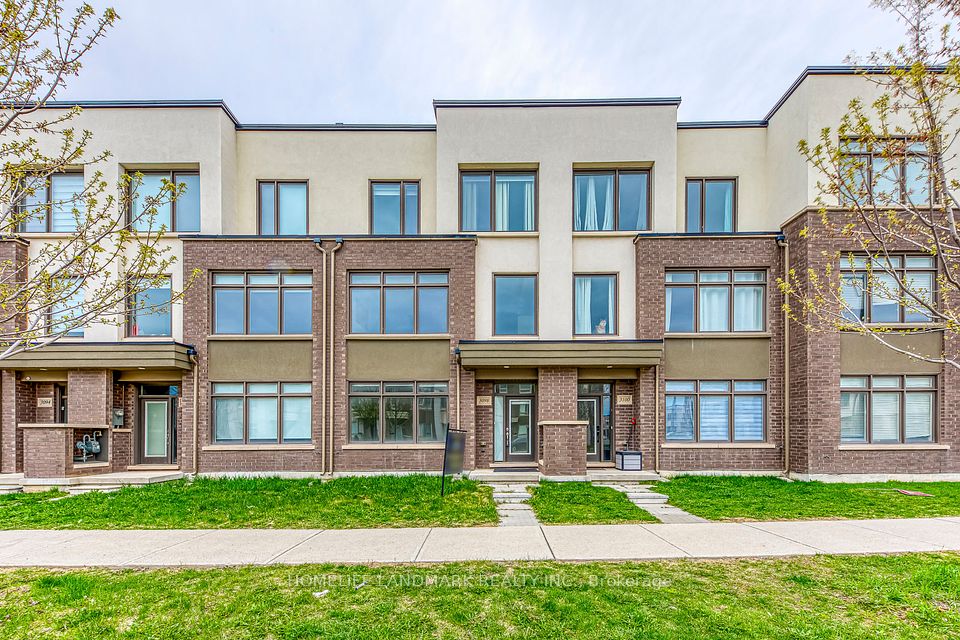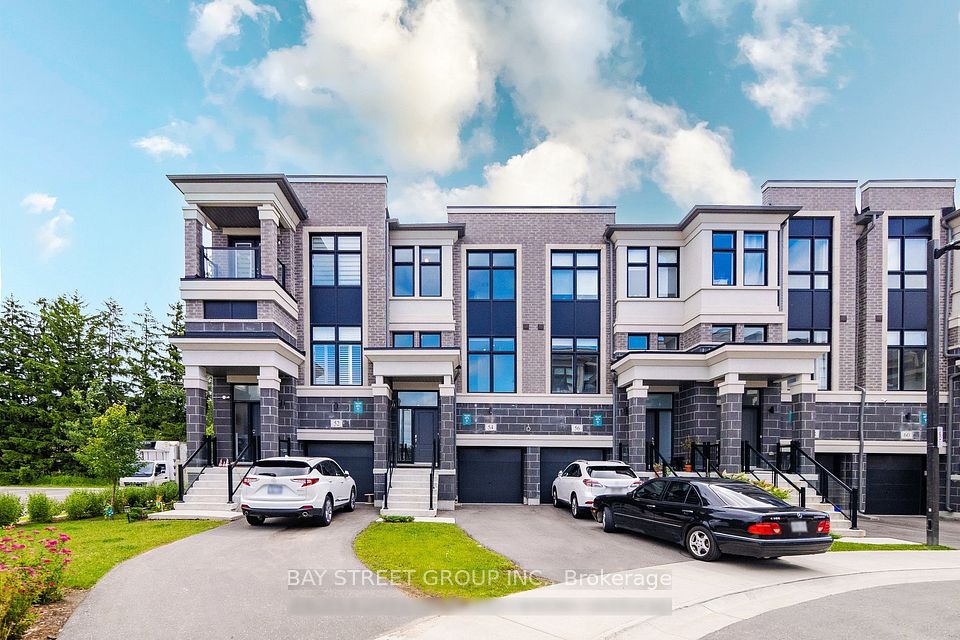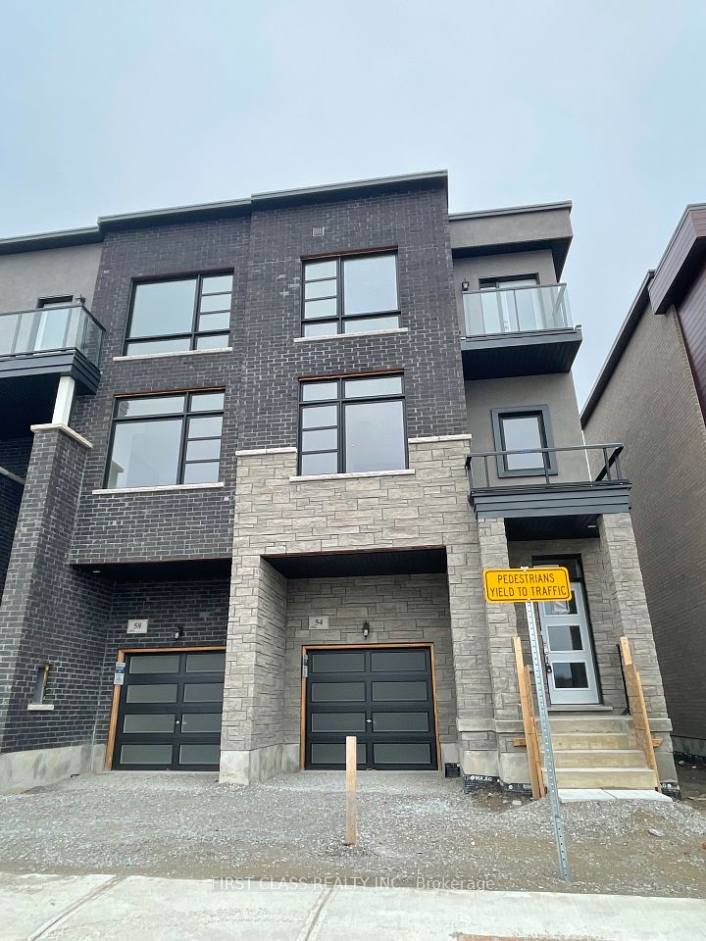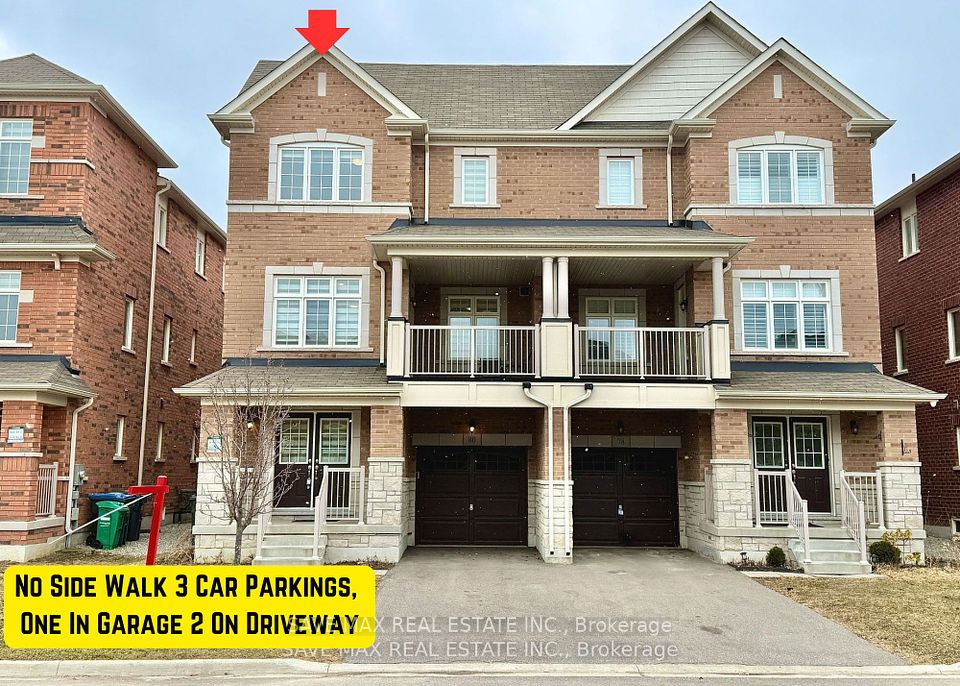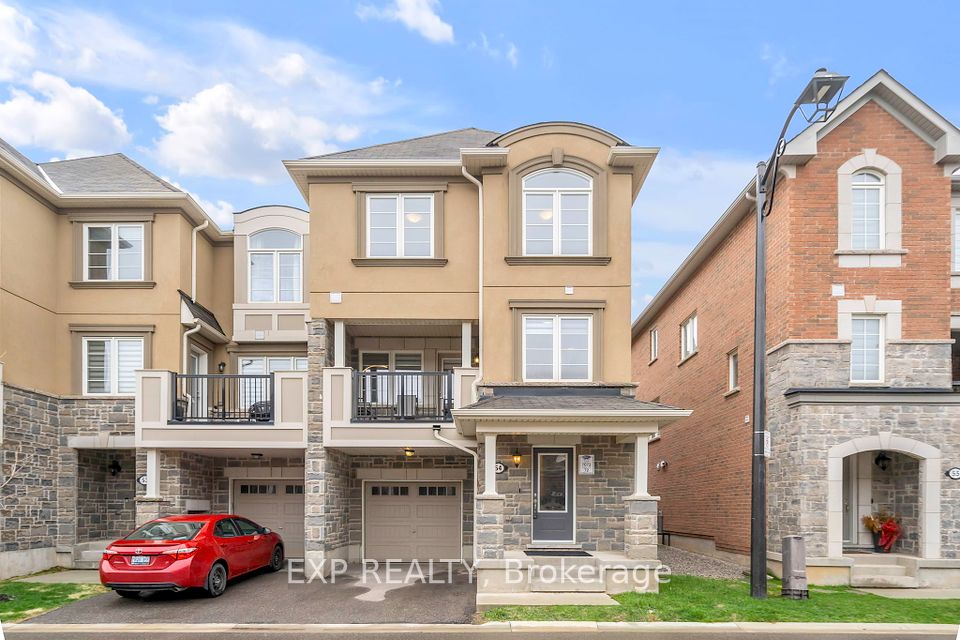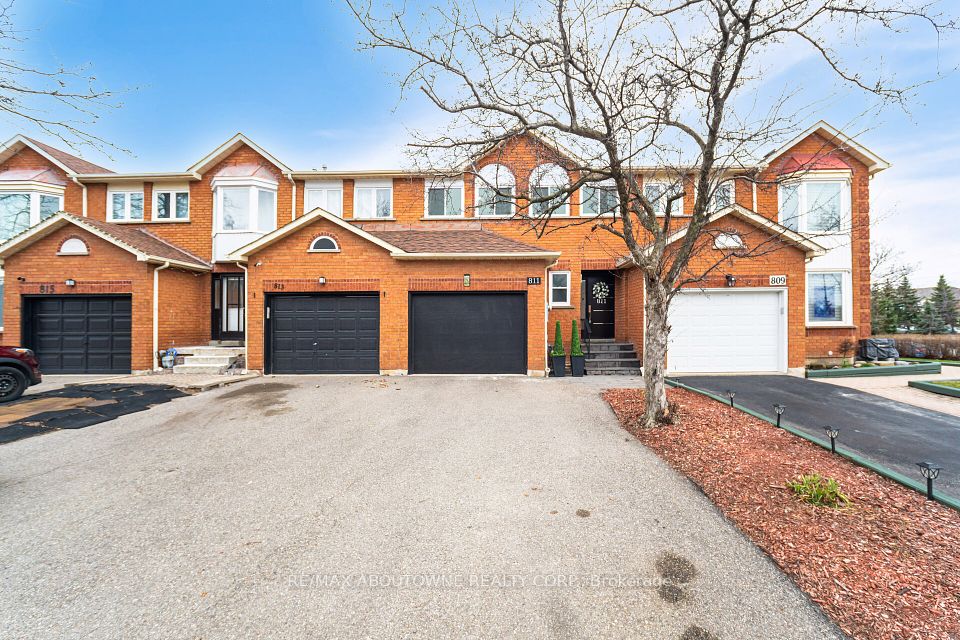$1,298,000
3348 BAYVIEW Avenue, Toronto C14, ON M2M 3R9
Price Comparison
Property Description
Property type
Att/Row/Townhouse
Lot size
N/A
Style
2 1/2 Storey
Approx. Area
N/A
Room Information
| Room Type | Dimension (length x width) | Features | Level |
|---|---|---|---|
| N/A | 4.57 x 4.57 m | Pot Lights, Moulded Ceiling, Hardwood Floor | Ground |
| Living Room | 5.18 x 3.05 m | Combined w/Kitchen, Large Window, Hardwood Floor | Main |
| Dining Room | 3.96 x 3.35 m | Combined w/Kitchen, Moulded Ceiling, Hardwood Floor | Main |
| Kitchen | 4.88 x 2.9 m | Breakfast Area, Ceramic Floor, W/O To Deck | Main |
About 3348 BAYVIEW Avenue
Potential Income Property W' Rare Separate Entrance - Meticulously maintained home in this rare 3+1 bedroom executive corner-unit townhome at 'Villa Hermosa on Bayview W' Separate Entrance. Spanning approximately 2,800sq. ft. LivSp, this home features soaring 13-ft ceilings with elegant crown molding on the main floor. The open-concept layout includes a functional family and dining room and a walkout to a spacious balcony equipped with a gas BBQ hookup. The upper level boasts three generously sized bedrooms, including a primary suite with a walk-in closet and 5-piece ensuite. The lower level offers convenience with a separate entrance into a mudroom, laundry, and direct access to the garage. A finished basement with 13-ft ceilings adds a large rec room, additional room and a full bathroom, perfect for entertaining or additional living space. Ideally located near all amenities and public transit, this home blends sophistication, comfort, and convenience seamlessly.
Home Overview
Last updated
Apr 2
Virtual tour
None
Basement information
Finished with Walk-Out
Building size
--
Status
In-Active
Property sub type
Att/Row/Townhouse
Maintenance fee
$N/A
Year built
--
Additional Details
MORTGAGE INFO
ESTIMATED PAYMENT
Location
Some information about this property - BAYVIEW Avenue

Book a Showing
Find your dream home ✨
I agree to receive marketing and customer service calls and text messages from homepapa. Consent is not a condition of purchase. Msg/data rates may apply. Msg frequency varies. Reply STOP to unsubscribe. Privacy Policy & Terms of Service.







