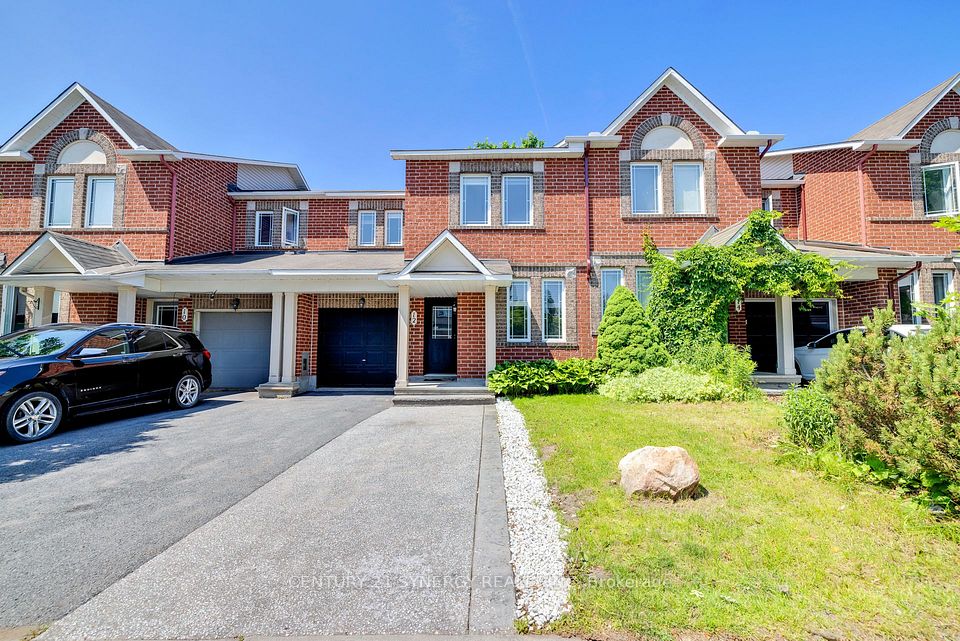
$679,000
3347 Woodroffe Avenue, Barrhaven, ON K2G 4P4
Price Comparison
Property Description
Property type
Att/Row/Townhouse
Lot size
N/A
Style
2-Storey
Approx. Area
N/A
Room Information
| Room Type | Dimension (length x width) | Features | Level |
|---|---|---|---|
| Foyer | 4.2 x 2.17 m | N/A | Ground |
| Dining Room | 3.6 x 3.7 m | N/A | Ground |
| Living Room | 3.6 x 3.7 m | N/A | Ground |
| Kitchen | 3 x 3 m | N/A | Ground |
About 3347 Woodroffe Avenue
This beautiful END UNINT townhome located in the highly sought-after Chapman Mills community. As you step inside, you're greeted by a spacious foyer and open concept living/ding room, featuring elegant hardwood floors and an abundance of natural light. The adjoining eat-in kitchen is beautifully designed with quartz countertops, tile flooring, plenty of storage, and stainless steel appliances. Upstairs, a stunning curved staircase leads to two spacious family bedrooms, a full bathroom, and a bright primary suite with a large walk-in closet and a fantastic ensuite. The lower level offers a generously sized rec room with an oversized window, along with a laundry room and additional storage space. Fully fenced backyard is great for family gathering in the summer! This unbeatable location is close to parks, schools, transit, shopping, restaurants etc.. Perfect for first time home buyer or growing family.
Home Overview
Last updated
Feb 20
Virtual tour
None
Basement information
Finished
Building size
--
Status
In-Active
Property sub type
Att/Row/Townhouse
Maintenance fee
$N/A
Year built
2024
Additional Details
MORTGAGE INFO
ESTIMATED PAYMENT
Location
Some information about this property - Woodroffe Avenue

Book a Showing
Find your dream home ✨
I agree to receive marketing and customer service calls and text messages from homepapa. Consent is not a condition of purchase. Msg/data rates may apply. Msg frequency varies. Reply STOP to unsubscribe. Privacy Policy & Terms of Service.






