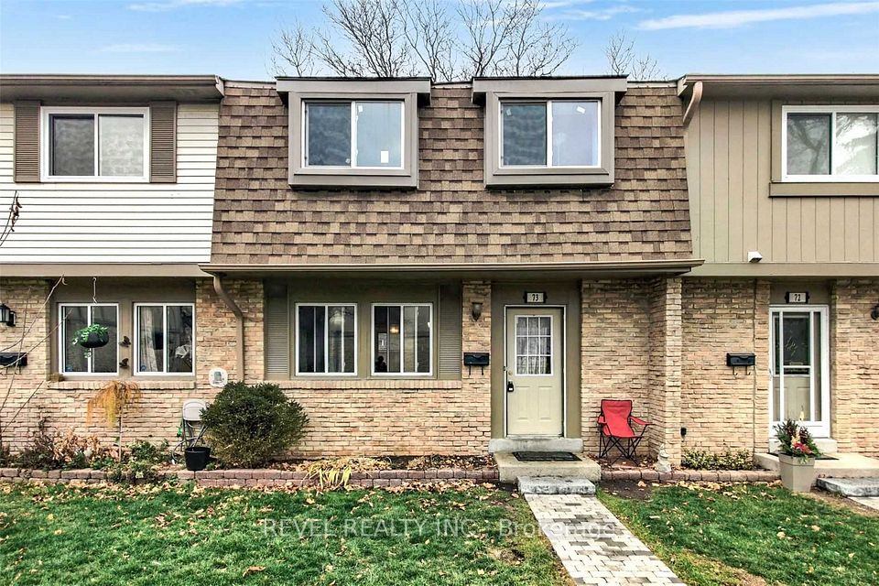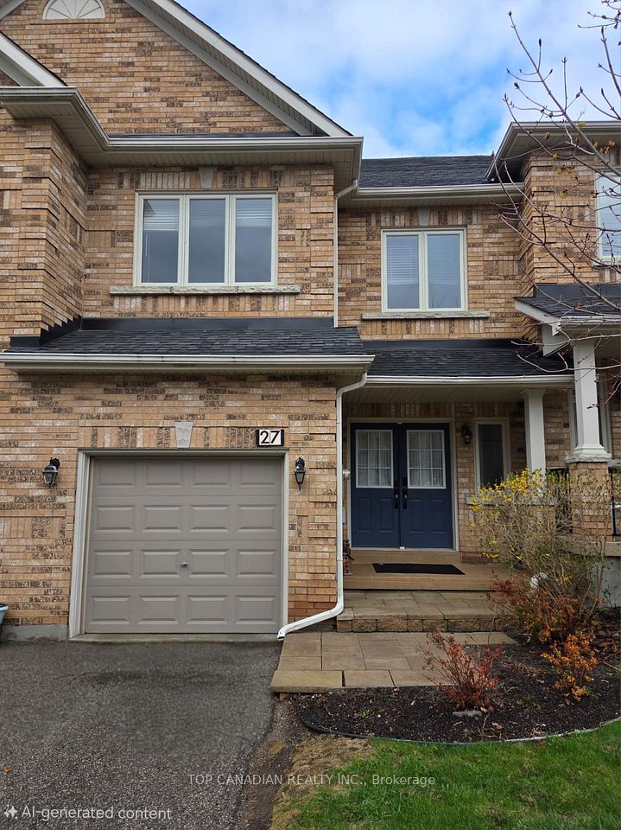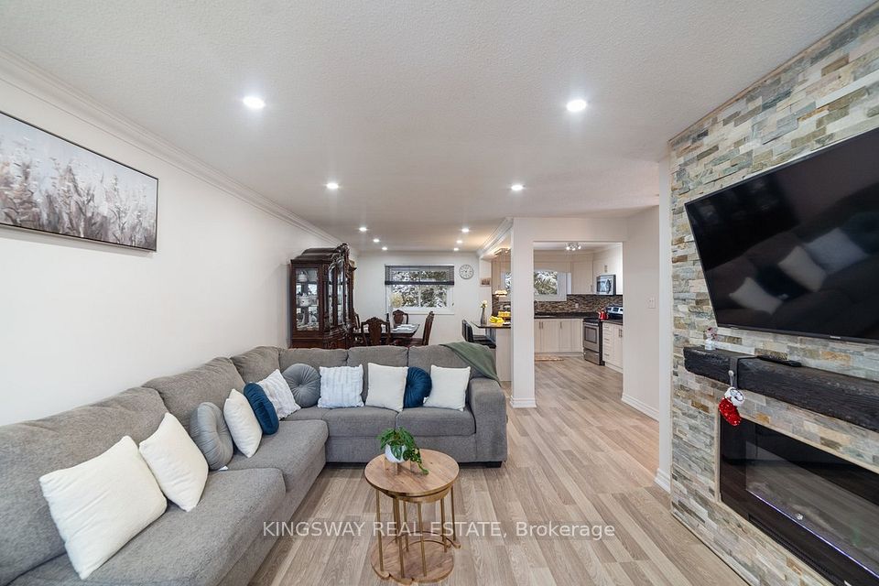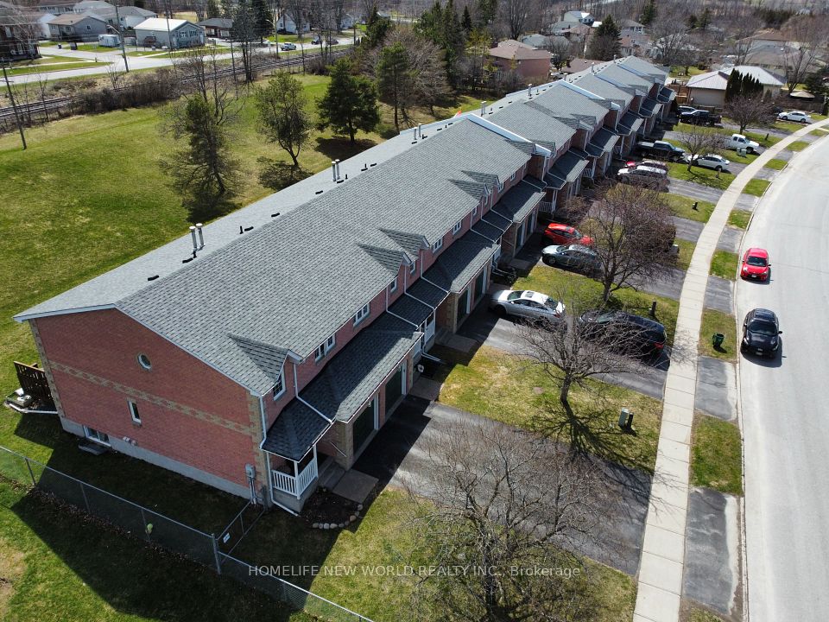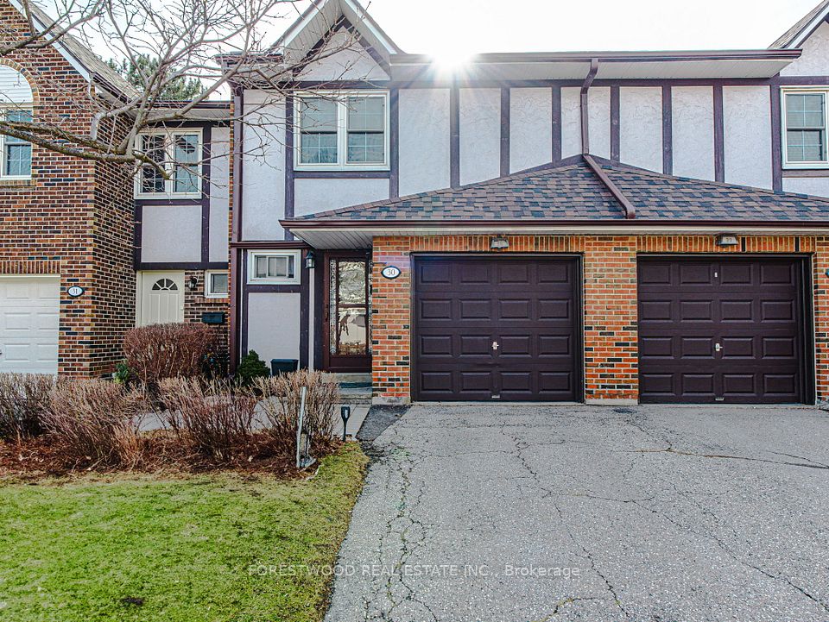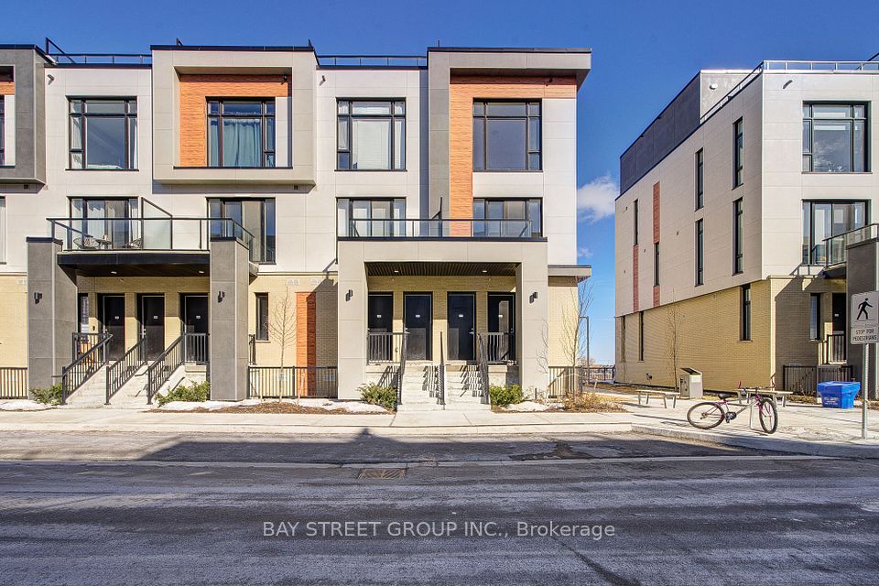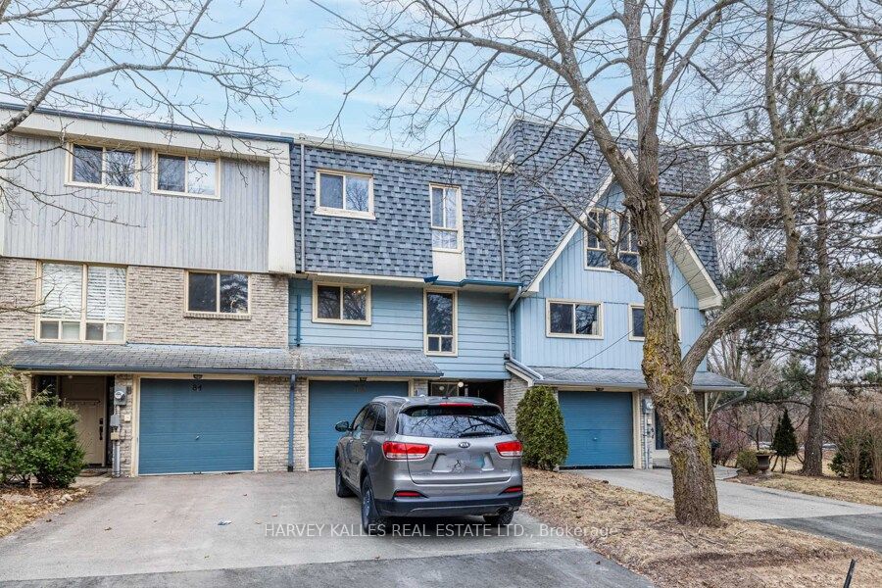$725,000
3345 Silverado Drive, Mississauga, ON L5A 3Y8
Virtual Tours
Price Comparison
Property Description
Property type
Condo Townhouse
Lot size
N/A
Style
3-Storey
Approx. Area
N/A
Room Information
| Room Type | Dimension (length x width) | Features | Level |
|---|---|---|---|
| Family Room | 2.99 x 4.14 m | W/O To Yard, Vinyl Floor, Pot Lights | Lower |
| Living Room | 3.61 x 5.09 m | Fireplace, Pot Lights, Open Concept | Second |
| Dining Room | 3.03 x 2.98 m | Open Concept, Vinyl Floor, Pot Lights | Second |
| Kitchen | 2.83 x 5.8 m | Stainless Steel Appl, W/O To Deck, Eat-in Kitchen | Second |
About 3345 Silverado Drive
Situated in the desirable Mississauga Valleys area, this fully renovated three-storey townhome offers over 1,400 square feet of thoughtfully designed living space. It features three bedrooms and 1.5 bathrooms, is carpet-free throughout, and showcases a bright, open-concept layout that emphasizes comfort and functionality. The main living and dining areas are bathed in natural light and flow seamlessly into the brand new kitchen, which includes quartz countertops, a central island, and direct access to a private deck. The finished walkout main level provides additional flexible space, perfect for a family room, home office, or guest area, and offers interior access to the garage for added convenience. Nestled in a well-established and centrally located community, this home provides easy access to parks, schools, transit, and shopping making it a turn-key option in one of Mississauga's most sought-after areas. All major updates have been completed just bring your family and your furniture. The rest is already taken care of for you.
Home Overview
Last updated
15 hours ago
Virtual tour
None
Basement information
None
Building size
--
Status
In-Active
Property sub type
Condo Townhouse
Maintenance fee
$628.94
Year built
2024
Additional Details
MORTGAGE INFO
ESTIMATED PAYMENT
Location
Some information about this property - Silverado Drive

Book a Showing
Find your dream home ✨
I agree to receive marketing and customer service calls and text messages from homepapa. Consent is not a condition of purchase. Msg/data rates may apply. Msg frequency varies. Reply STOP to unsubscribe. Privacy Policy & Terms of Service.







