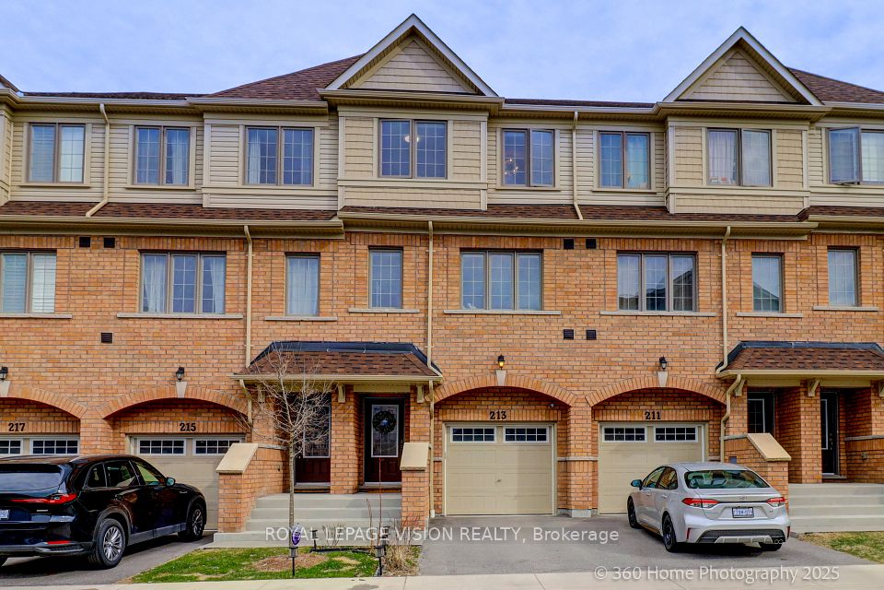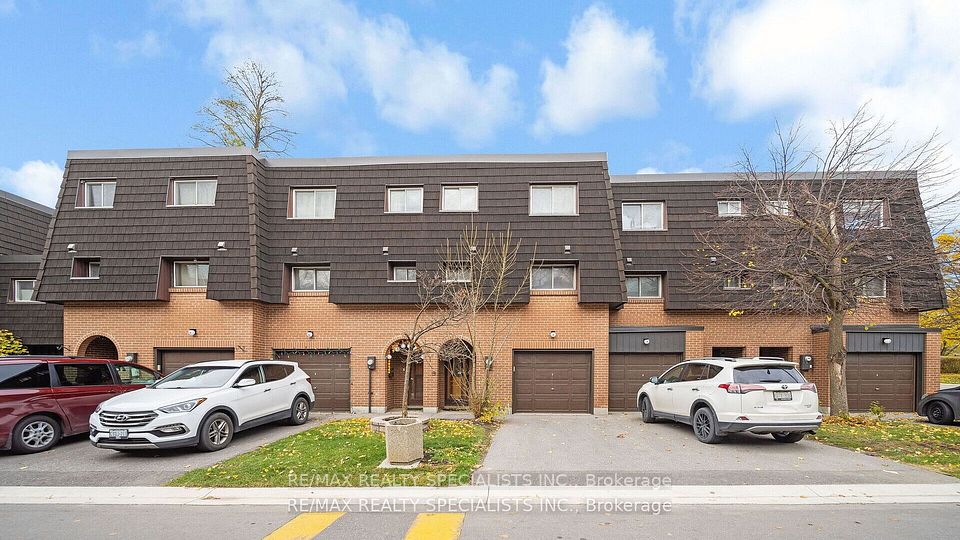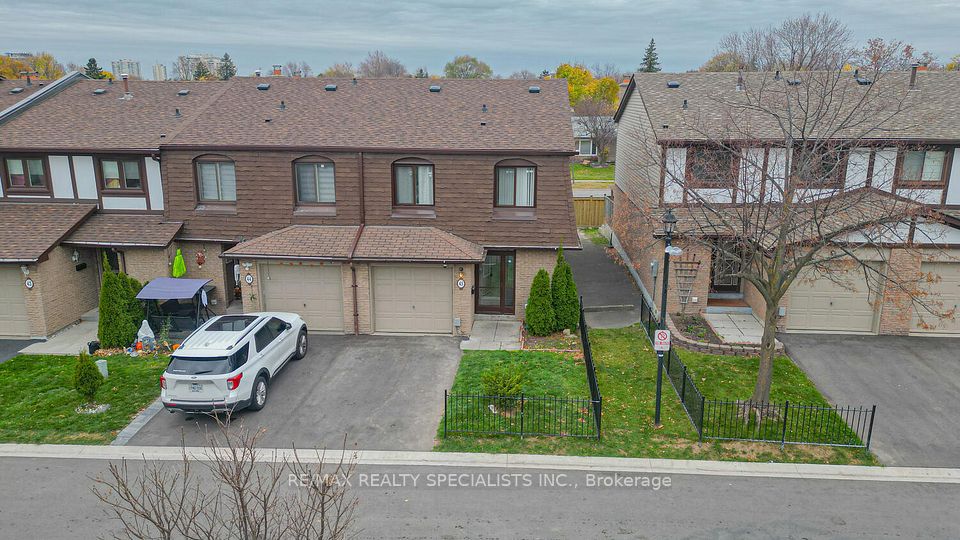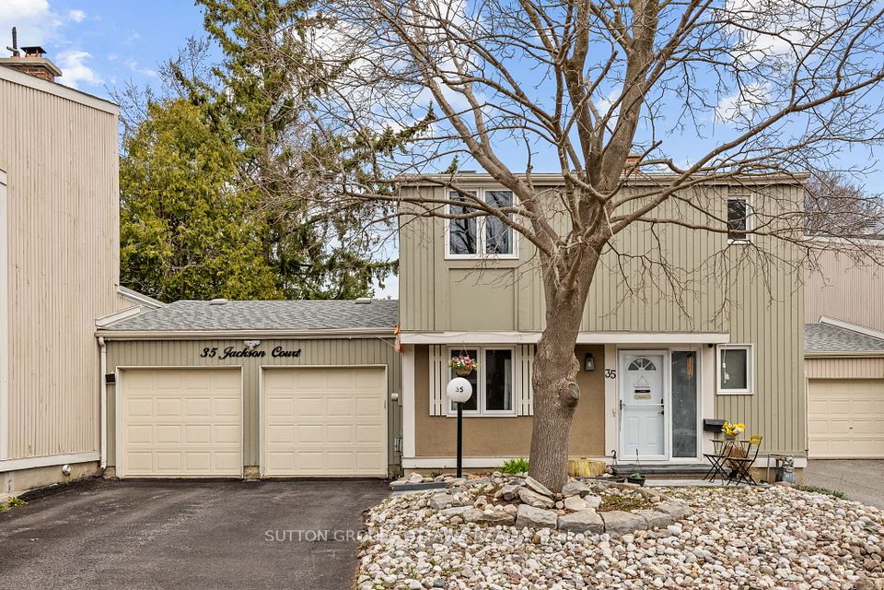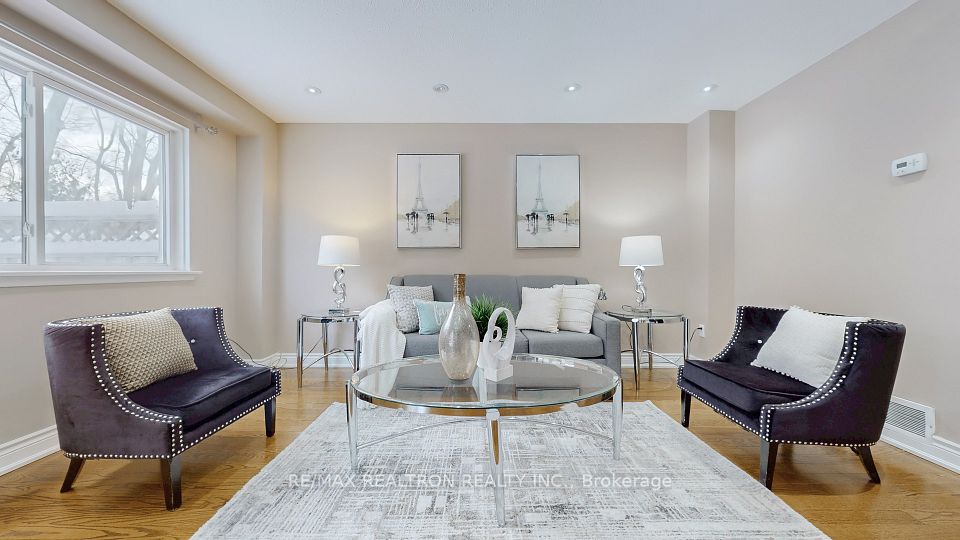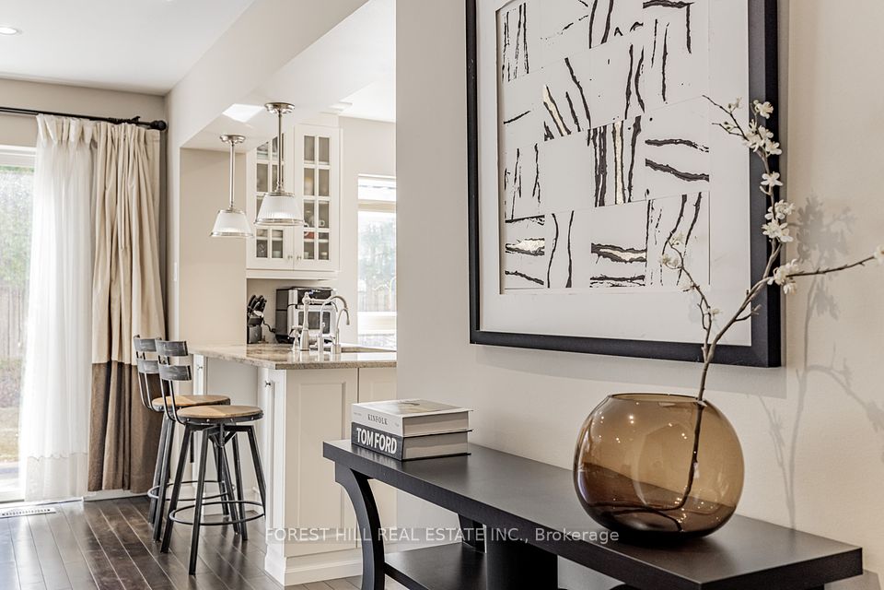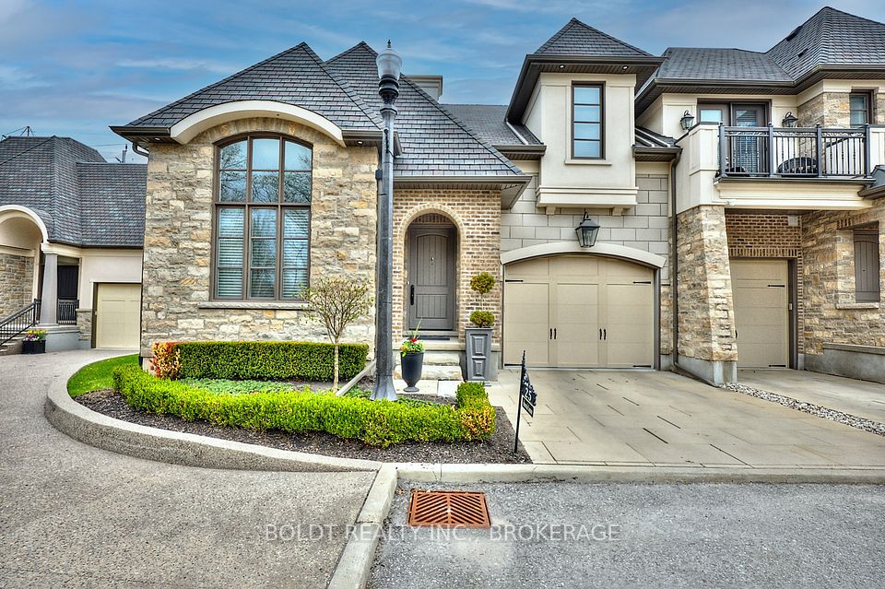$749,000
Last price change 5 hours ago
3345 Silverado Drive, Mississauga, ON L5A 3Y8
Virtual Tours
Price Comparison
Property Description
Property type
Condo Townhouse
Lot size
N/A
Style
2-Storey
Approx. Area
N/A
Room Information
| Room Type | Dimension (length x width) | Features | Level |
|---|---|---|---|
| Living Room | 16.08 x 9.88 m | Sunken Room, Fireplace, W/O To Garden | Main |
| Dining Room | 10.17 x 8.6 m | Overlooks Living, Laminate, Large Window | Main |
| Kitchen | 13.4 x 9.9 m | Modern Kitchen, B/I Dishwasher, Custom Backsplash | Main |
| Primary Bedroom | 15.8 x 13.2 m | Semi Ensuite, Laminate, Large Closet | Second |
About 3345 Silverado Drive
Charming Townhome In The Heart Of Mississauga With Private Backyard And Extra Long Two Car Driveway * Features Include: Large Open Concept Sunken Living Room With Brick Fireplace And Walk Out To Patio *Dining Room Overlooking Living * Family Size Modern Kitchen * Good Size Bedrooms On The Second Floor * Professionally Finished Basement Has 3-Piece Bathroom, Two Separate Bedrooms And Plenty of Pot Lights * Private Backyard With Mature Trees * Prime Location Near All Amenities, Everything You Need Is Within Easy Reach: Parks, Schools, Malls, Public Transport, Major Transportation Routes * Super Home! Super Location!
Home Overview
Last updated
5 hours ago
Virtual tour
None
Basement information
Finished
Building size
--
Status
In-Active
Property sub type
Condo Townhouse
Maintenance fee
$598.07
Year built
2024
Additional Details
MORTGAGE INFO
ESTIMATED PAYMENT
Location
Some information about this property - Silverado Drive

Book a Showing
Find your dream home ✨
I agree to receive marketing and customer service calls and text messages from homepapa. Consent is not a condition of purchase. Msg/data rates may apply. Msg frequency varies. Reply STOP to unsubscribe. Privacy Policy & Terms of Service.







