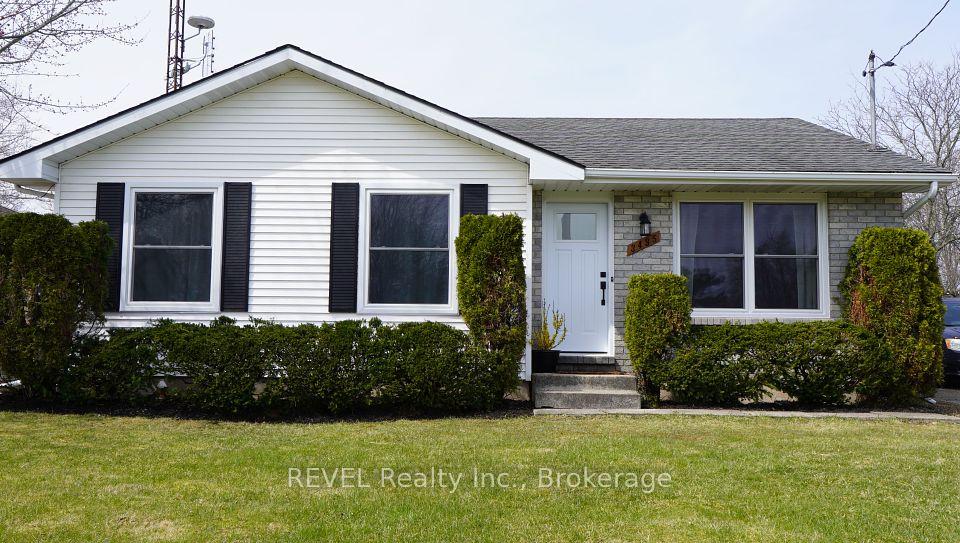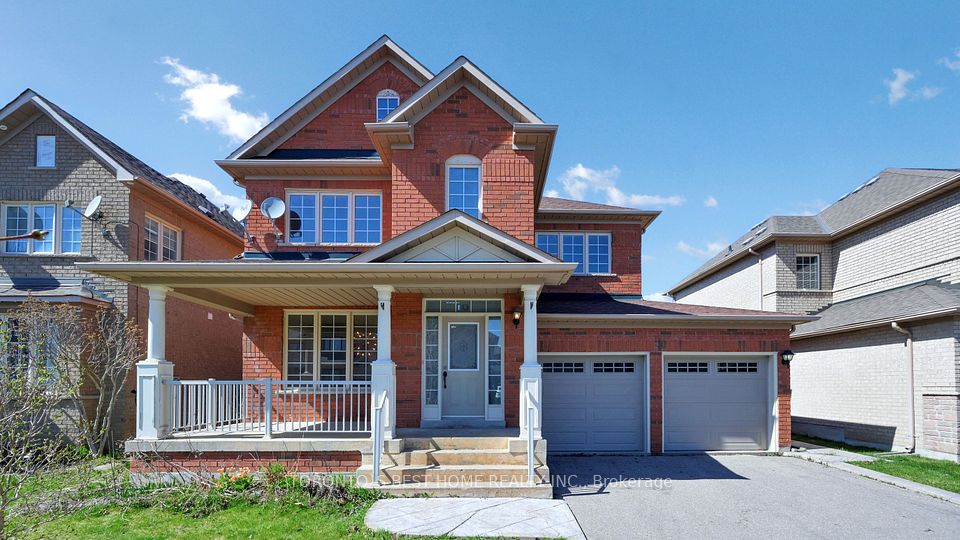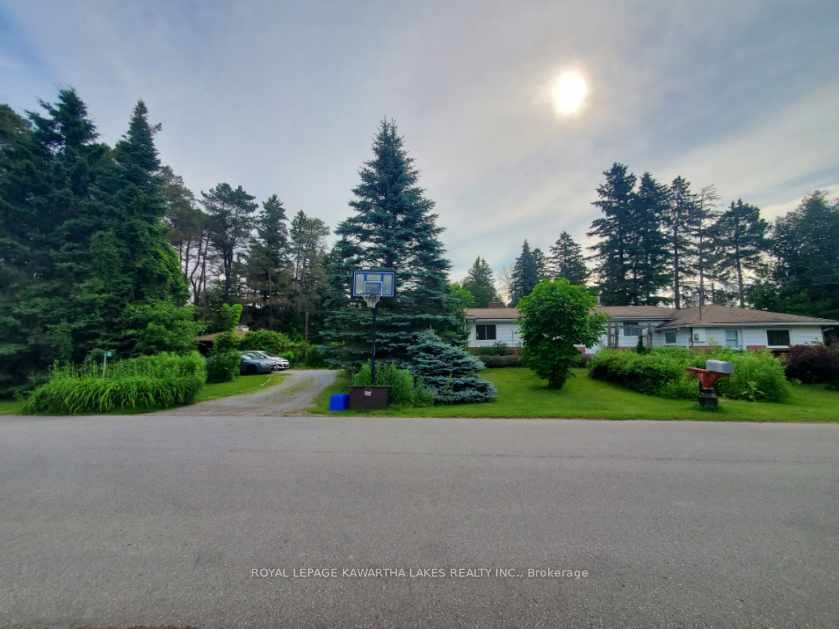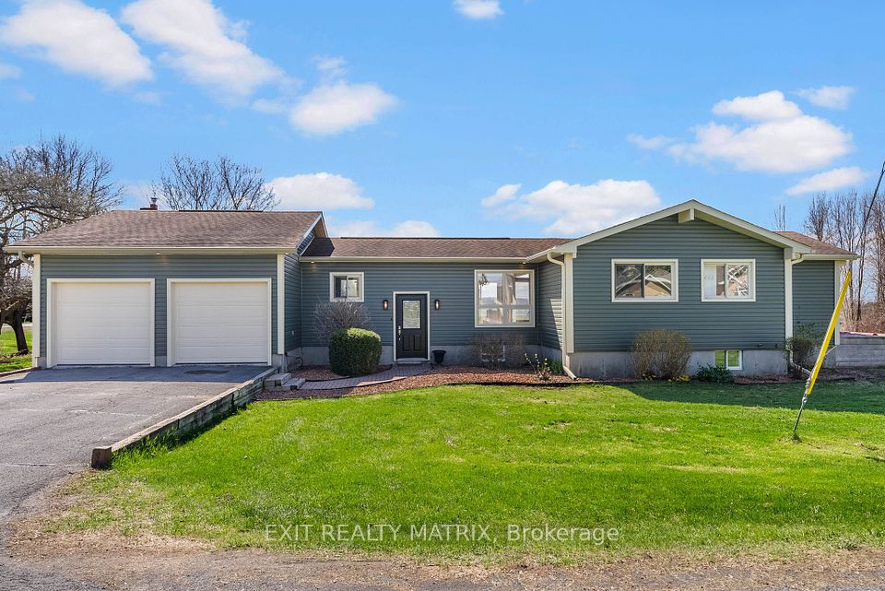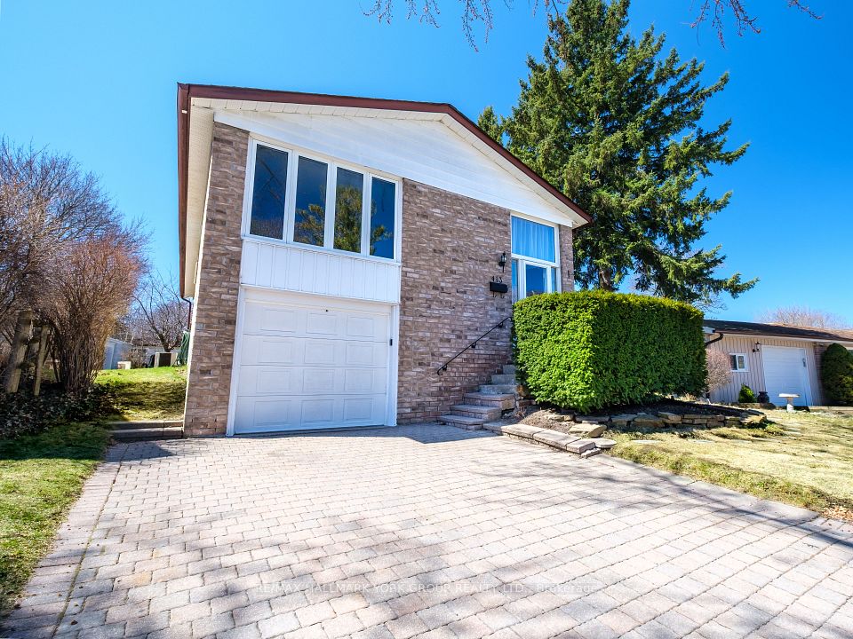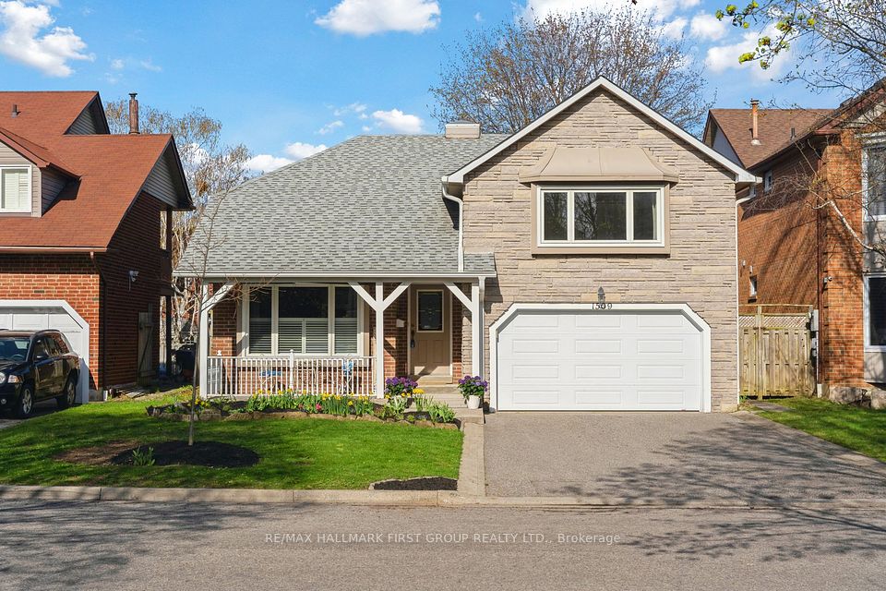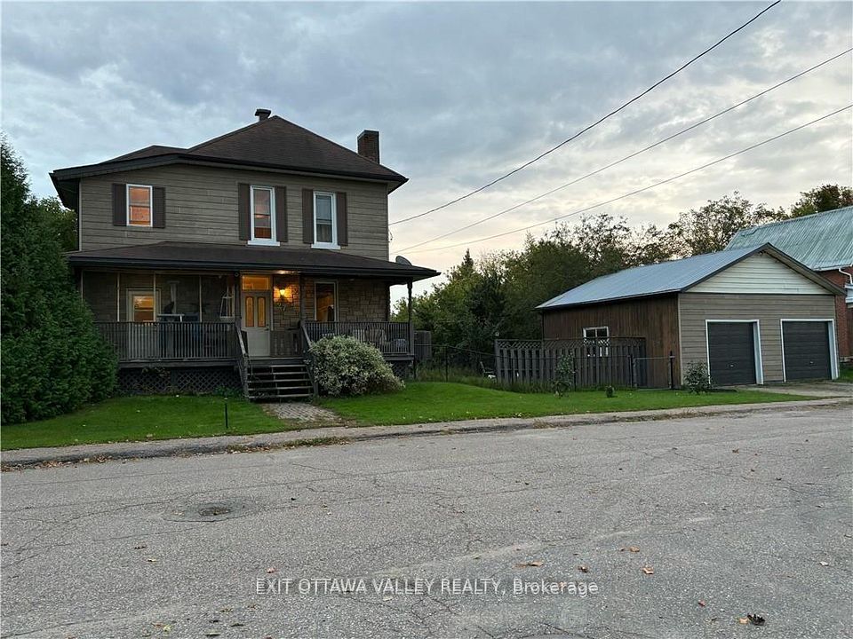$594,900
334 Helen Drive, Strathroy-Caradoc, ON N7G 3M3
Price Comparison
Property Description
Property type
Detached
Lot size
< .50 acres
Style
Sidesplit 4
Approx. Area
N/A
Room Information
| Room Type | Dimension (length x width) | Features | Level |
|---|---|---|---|
| Living Room | 6.18 x 3.72 m | N/A | Main |
| Kitchen | 3.7 x 4 m | N/A | Main |
| Dining Room | 2.76 x 4 m | N/A | Main |
| Bedroom | 3.75 x 3.72 m | N/A | Upper |
About 334 Helen Drive
Located in a quiet family neighborhood in Strathroy, this charming four-level side split home offers an ideal blend of comfort and functionality for today's family. Boasting three well-proportioned bedrooms and two baths, this residence is perfectly designed for both relaxation and entertainment. The main level showcases an inviting open-concept layout that features a spacious living room adorned with a large bay window, flooding the area with natural light. Adjacent to the living space, the dining area provides lovely views of the backyard, while the kitchen impresses with updated Cambria countertops and a convenient island, ideal for culinary endeavors or casual gatherings. As you ascend to the upper level, you will discover three good-sized bedrooms, each equipped with ample closet space, alongside a full four-piece bathroom complete with newly installed flooring, adding a fresh touch to the home. The lower level is perfect for family gatherings, boasting a generous family room that centers around a cozy gas fireplace, creating a warm atmosphere for colder evenings. It also has a 3 piece bathroom and potential for a 4th bedroom. From here, you can step outside through the patio doors to enjoy the patio and deck, perfect for summer barbecues or relaxing with family and friends. The unfinished basement provides considerable storage options, including a large cold cellar and a laundry area, while the potential for additional living space or workshop activities means you can customize this area to meet your needs. The fully fenced backyard with mature trees, features a deck, patio, and a fire pit, making it an excellent setting for outdoor fun and relaxation. Completing this wonderful home is an oversized single-car garage, landscaping, a sand point system for watering the grass , and a roof that was newly replaced in 2017. Located in Strathroy's desirable West End, this property is a must-see for any family seeking more space in a great neighbourhood.
Home Overview
Last updated
Apr 4
Virtual tour
None
Basement information
Unfinished
Building size
--
Status
In-Active
Property sub type
Detached
Maintenance fee
$N/A
Year built
2024
Additional Details
MORTGAGE INFO
ESTIMATED PAYMENT
Location
Some information about this property - Helen Drive

Book a Showing
Find your dream home ✨
I agree to receive marketing and customer service calls and text messages from homepapa. Consent is not a condition of purchase. Msg/data rates may apply. Msg frequency varies. Reply STOP to unsubscribe. Privacy Policy & Terms of Service.







