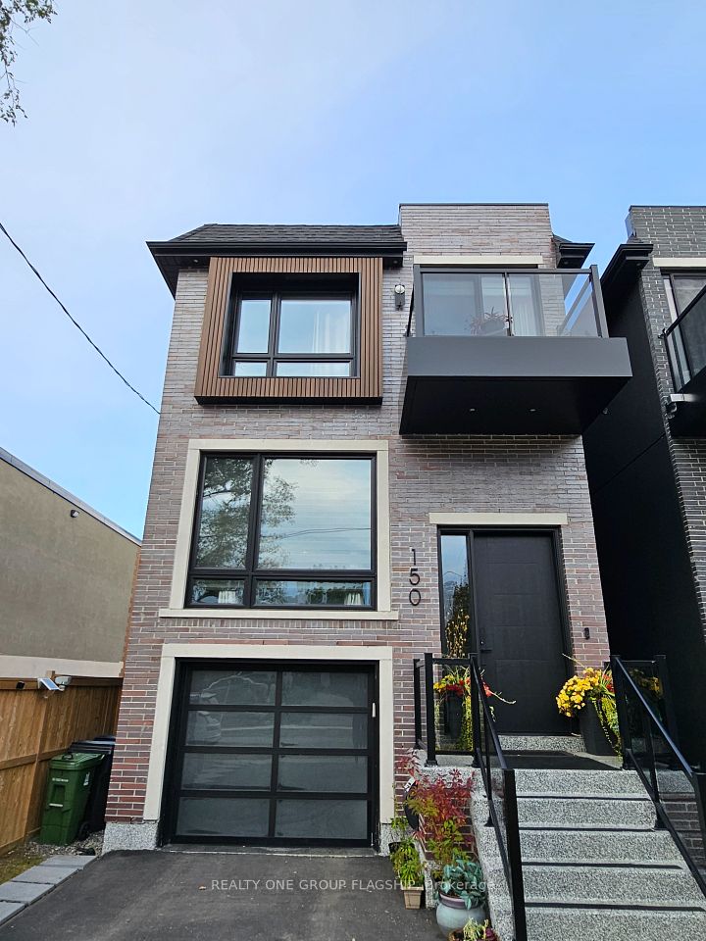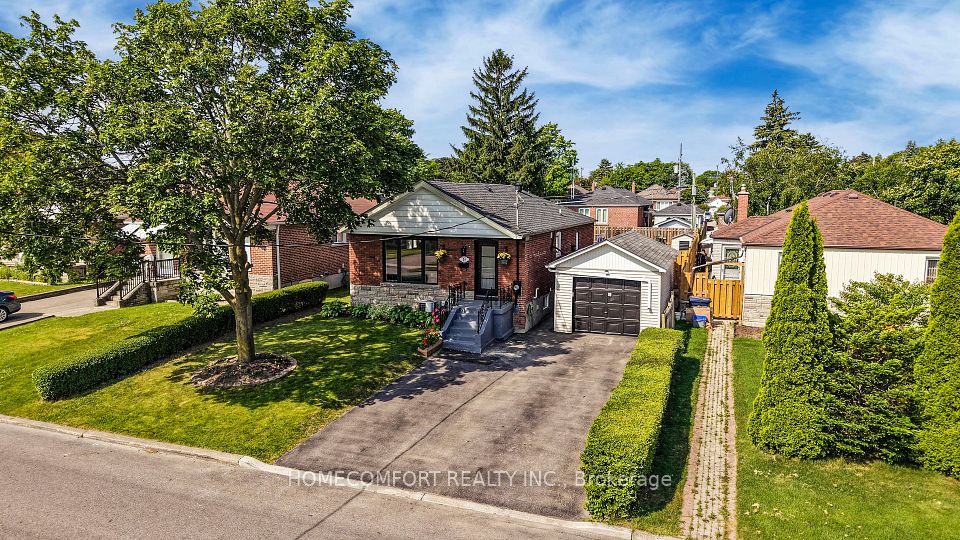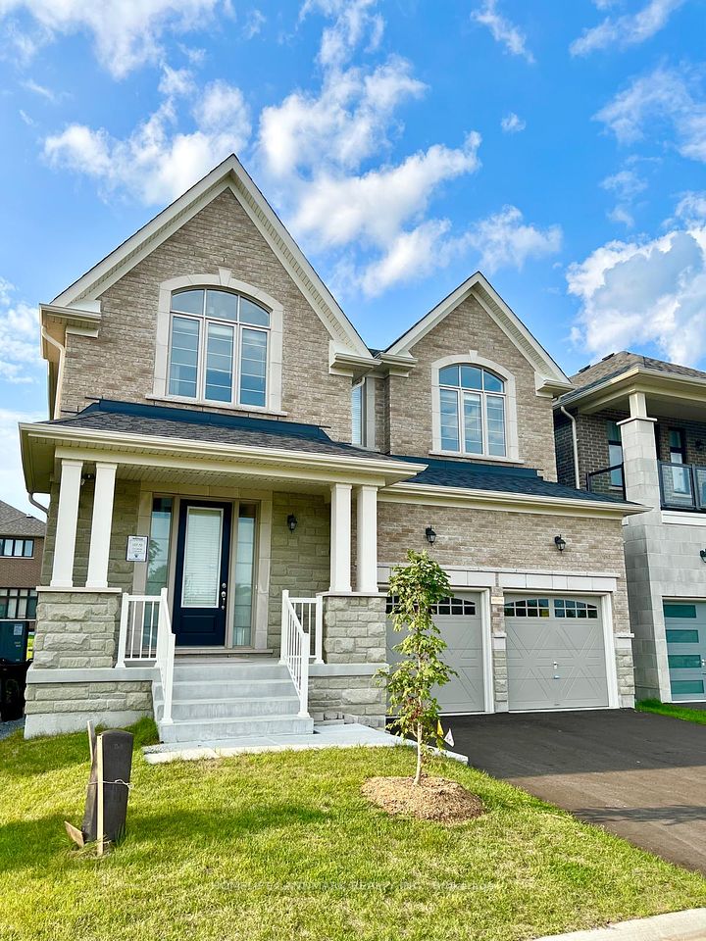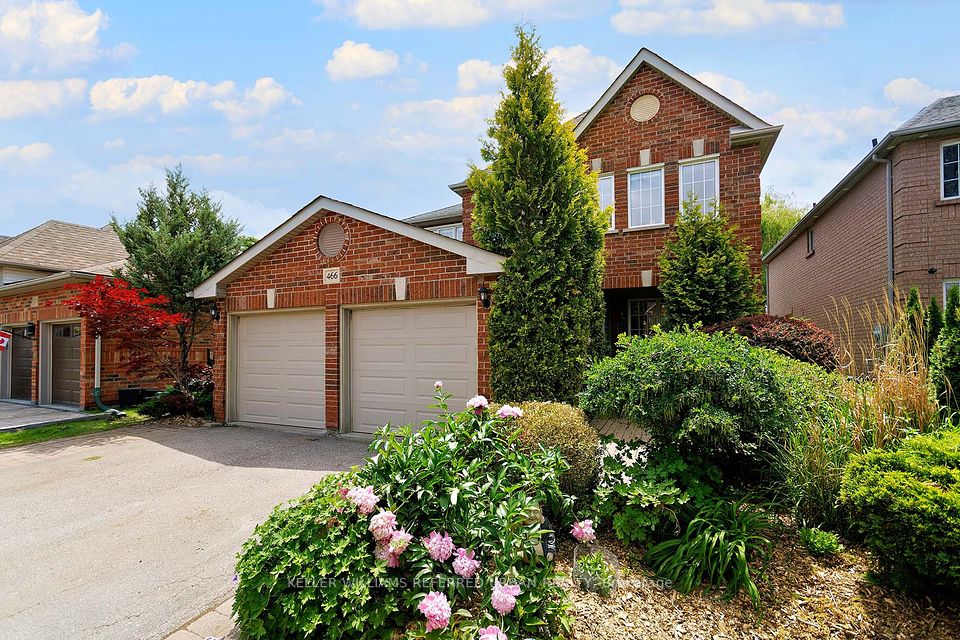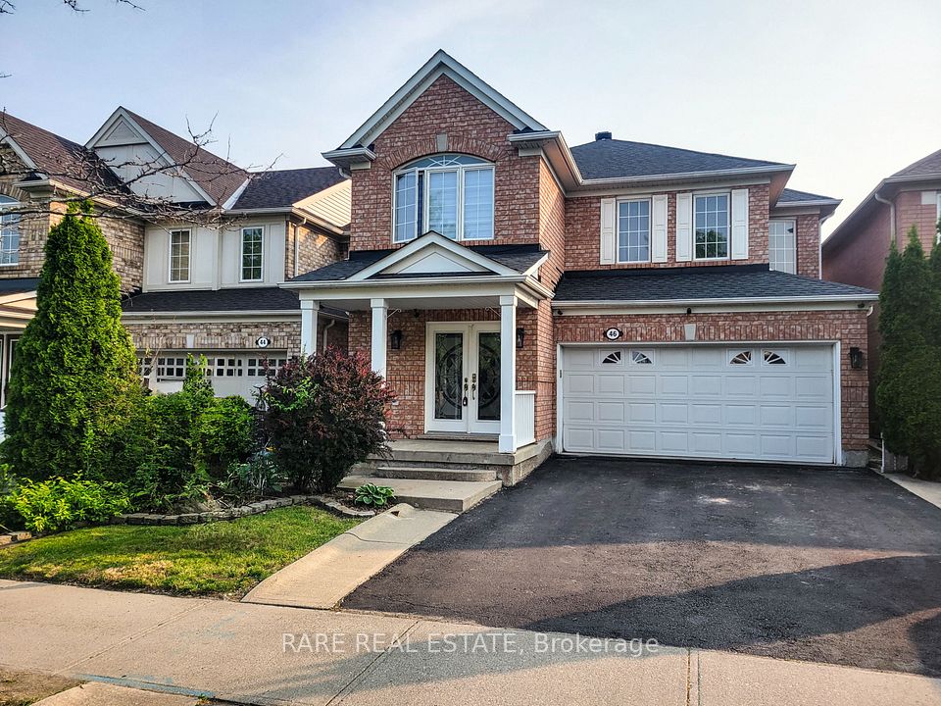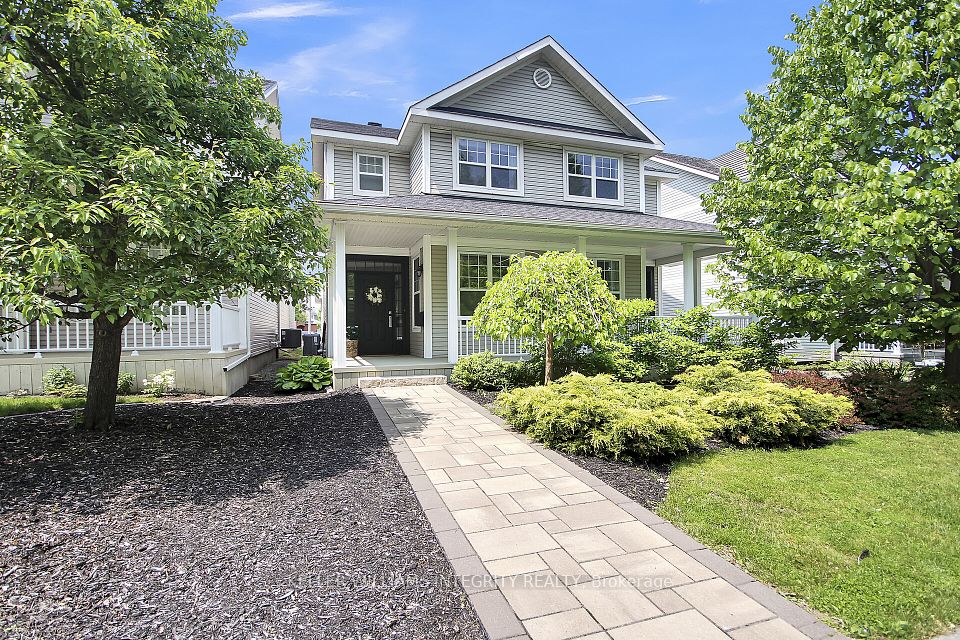
$1,499,900
3335 Laburnum Crescent, Mississauga, ON L5N 7M2
Virtual Tours
Price Comparison
Property Description
Property type
Detached
Lot size
N/A
Style
2-Storey
Approx. Area
N/A
Room Information
| Room Type | Dimension (length x width) | Features | Level |
|---|---|---|---|
| Living Room | 7.315 x 3.35 m | Hardwood Floor, Large Window, 2 Way Fireplace | Main |
| Dining Room | 7.315 x 3.35 m | Hardwood Floor | Main |
| Kitchen | 3.048 x 4.88 m | Hardwood Floor, Breakfast Bar, Eat-in Kitchen | Main |
| Family Room | 4.27 x 4.88 m | Hardwood Floor, 2 Way Fireplace, Bay Window | Main |
About 3335 Laburnum Crescent
Likely The Best Floor Plan In Lisgar * Pride Of Ownership; Meticulously Maintained Family Home * Floor Plan Combines Both Open And Closed Concept, With Tons Of Natural Light Throughout * Separate Dining And Living Rooms Compliment The Open Concept Kitchen * Perfect For Large Family Gatherings * 2-Way Fireplace Is Both Beautiful And Useful, Providing Extra Warmth To Both The Living Room And The Family Room * Kitchen Walks Out To Large Deck (2022) And Beautiful Backyard * Large Master Bedroom Boasts Ensuite * Three Remaining Bedrooms Are All Spacious, With Plenty Of Natural Light * Full Basement Is Partially Finished, With An Office (5th Bedroom,) Huge Rec Area, And Plenty Of Storage * Sought-After Area Is Very Safe And Family-Friendly, With Great Neighbours * Quick walk to all amenities (schools, parks, stores, etc..) * Go Train, 401, 407, and 403 a few minutes away * This Home Is NOT To Be Missed!
Home Overview
Last updated
Jun 7
Virtual tour
None
Basement information
Partially Finished, Full
Building size
--
Status
In-Active
Property sub type
Detached
Maintenance fee
$N/A
Year built
--
Additional Details
MORTGAGE INFO
ESTIMATED PAYMENT
Location
Some information about this property - Laburnum Crescent

Book a Showing
Find your dream home ✨
I agree to receive marketing and customer service calls and text messages from homepapa. Consent is not a condition of purchase. Msg/data rates may apply. Msg frequency varies. Reply STOP to unsubscribe. Privacy Policy & Terms of Service.






