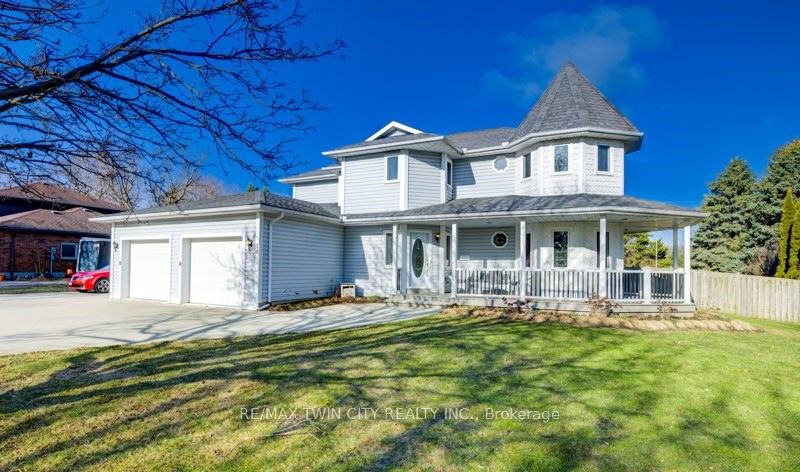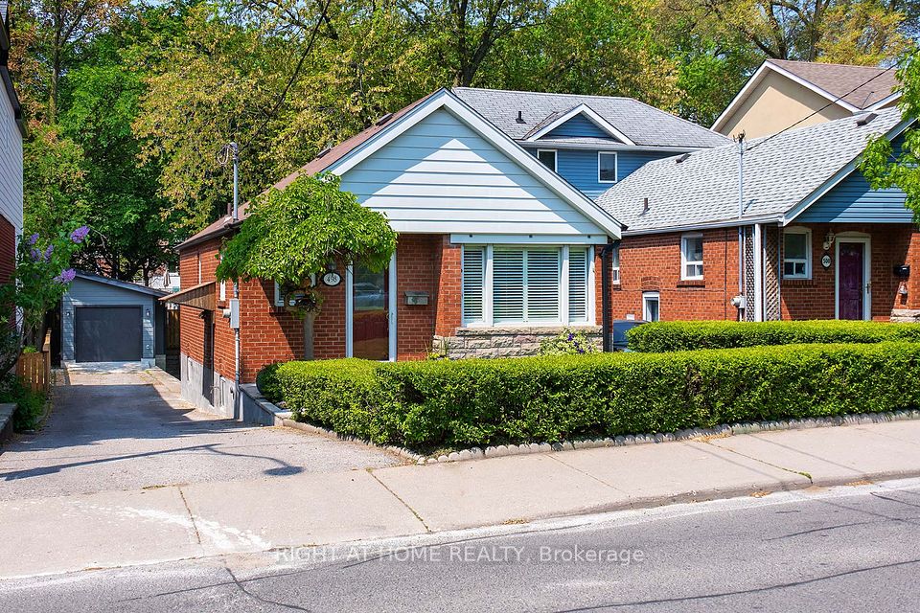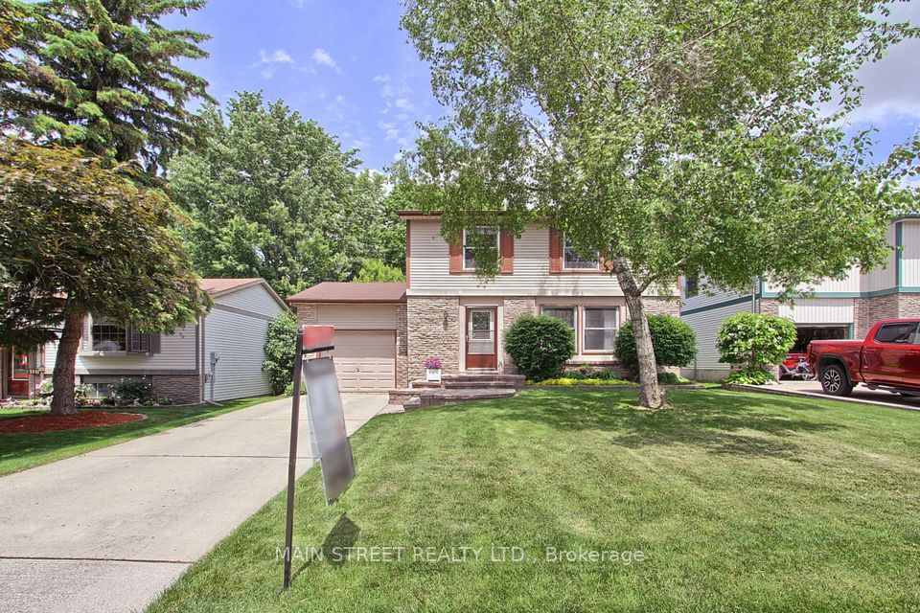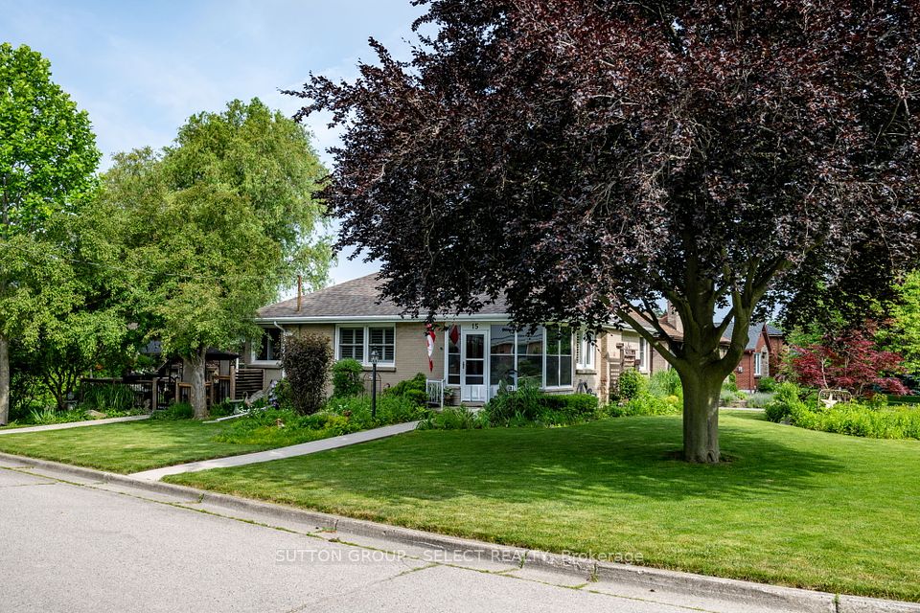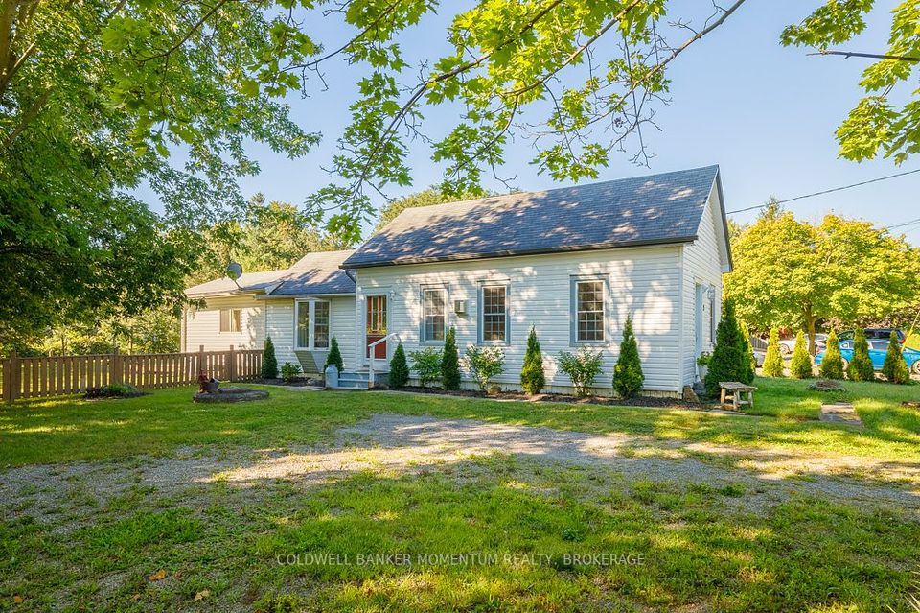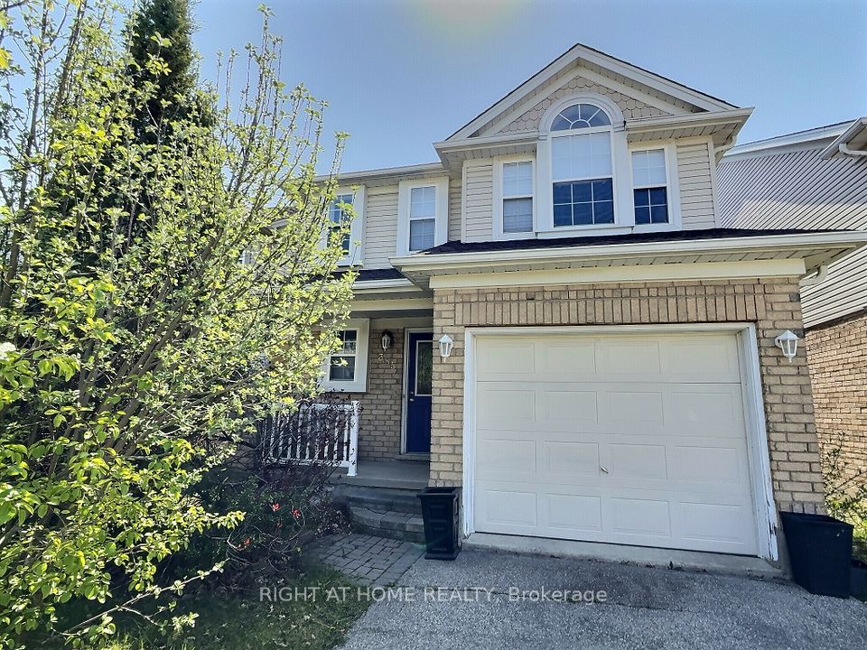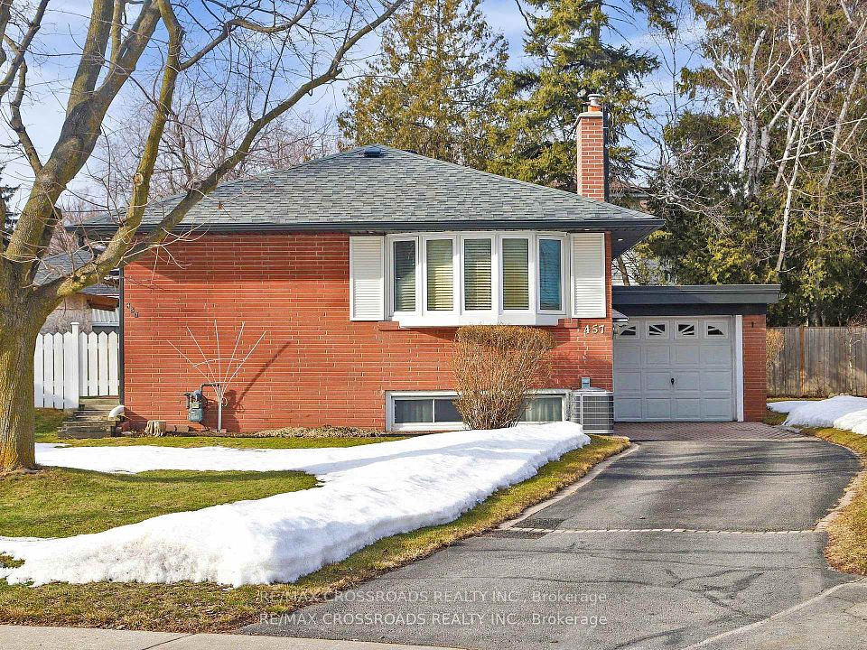
$1,050,000
Last price change Jun 5
3333 Hargrove Road, Mississauga, ON L5L 4E6
Price Comparison
Property Description
Property type
Detached
Lot size
N/A
Style
2-Storey
Approx. Area
N/A
Room Information
| Room Type | Dimension (length x width) | Features | Level |
|---|---|---|---|
| Kitchen | 4.4 x 3.1 m | Eat-in Kitchen, Laminate, W/O To Patio | Main |
| Dining Room | 7 x 3 m | Combined w/Dining, Laminate, Overlooks Garden | Main |
| Living Room | 7 x 3 m | Combined w/Living, Laminate, Window | Main |
| Primary Bedroom | 3.75 x 3.3 m | Closet, Laminate, Window | Second |
About 3333 Hargrove Road
Lovely Upgraded Family Home In The Awesome Neighborhood Of Erin Mills. Huge Driveway For Four Parking Spot. The House Located At Top Rated Schools, Parks and easy access to Major Highways, Shopping Centres and Public Transit making its perfect for Families and Professionals alike. Don't Miss this Move-In Ready Gem in one of Mississauga's Most Desirable Neighborhoods
Home Overview
Last updated
3 hours ago
Virtual tour
None
Basement information
Finished
Building size
--
Status
In-Active
Property sub type
Detached
Maintenance fee
$N/A
Year built
--
Additional Details
MORTGAGE INFO
ESTIMATED PAYMENT
Location
Some information about this property - Hargrove Road

Book a Showing
Find your dream home ✨
I agree to receive marketing and customer service calls and text messages from homepapa. Consent is not a condition of purchase. Msg/data rates may apply. Msg frequency varies. Reply STOP to unsubscribe. Privacy Policy & Terms of Service.
