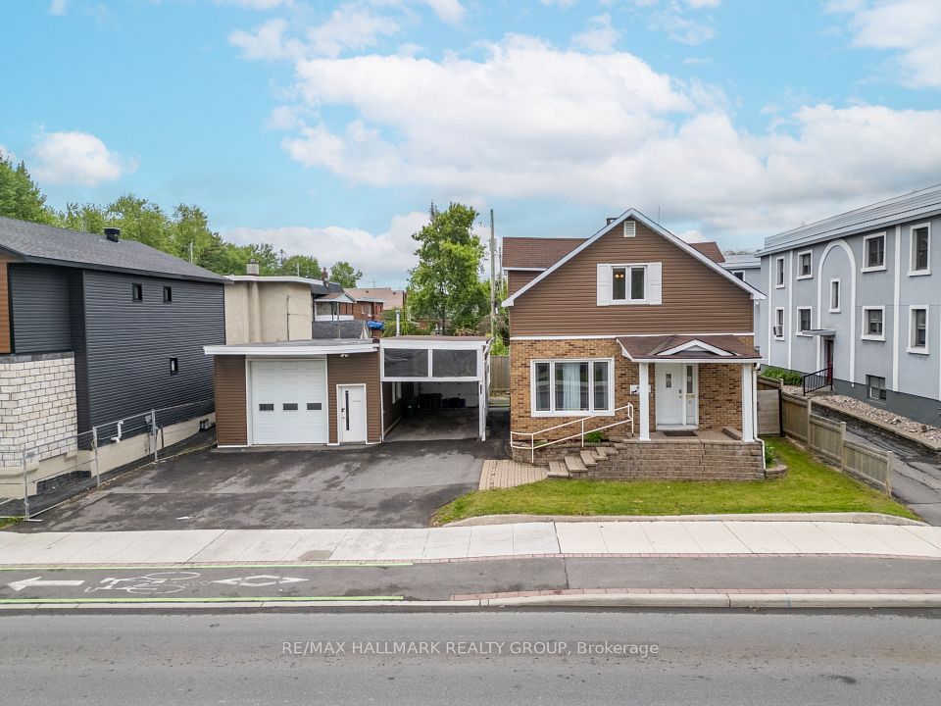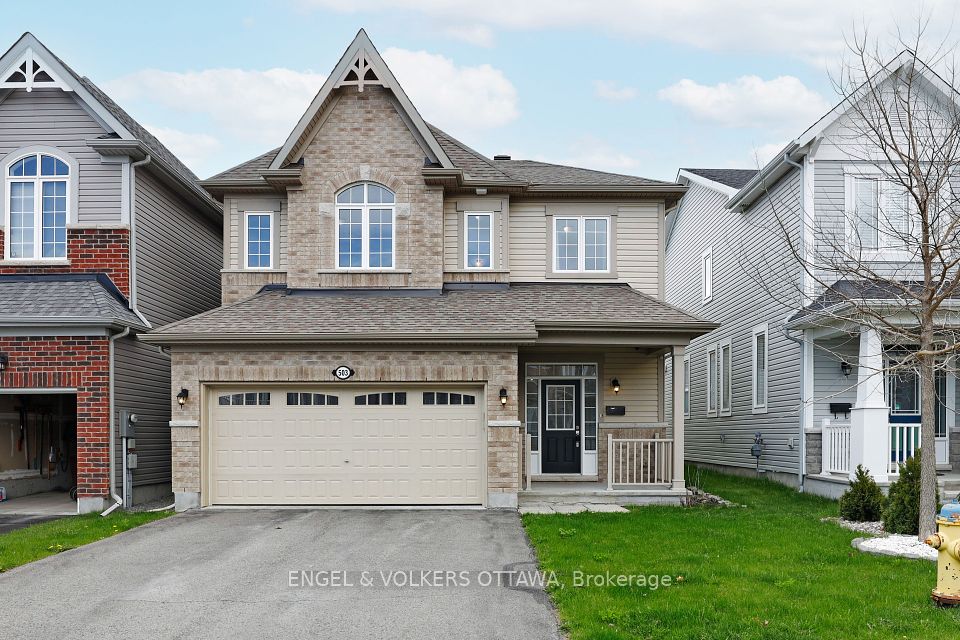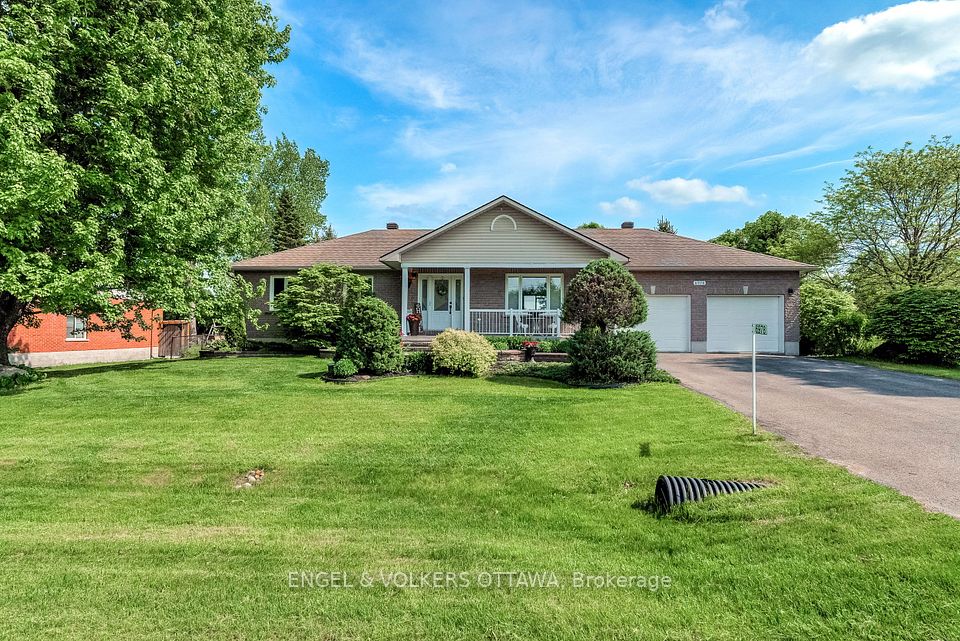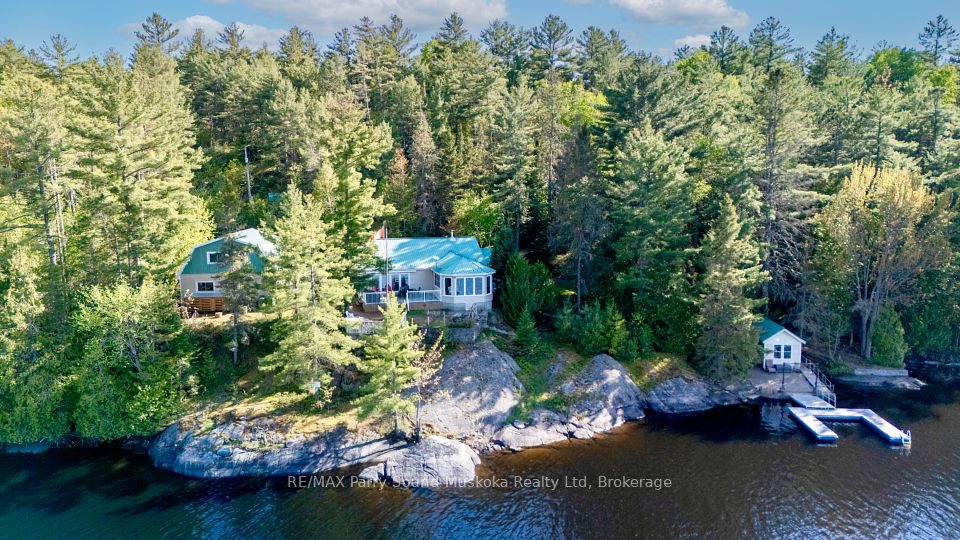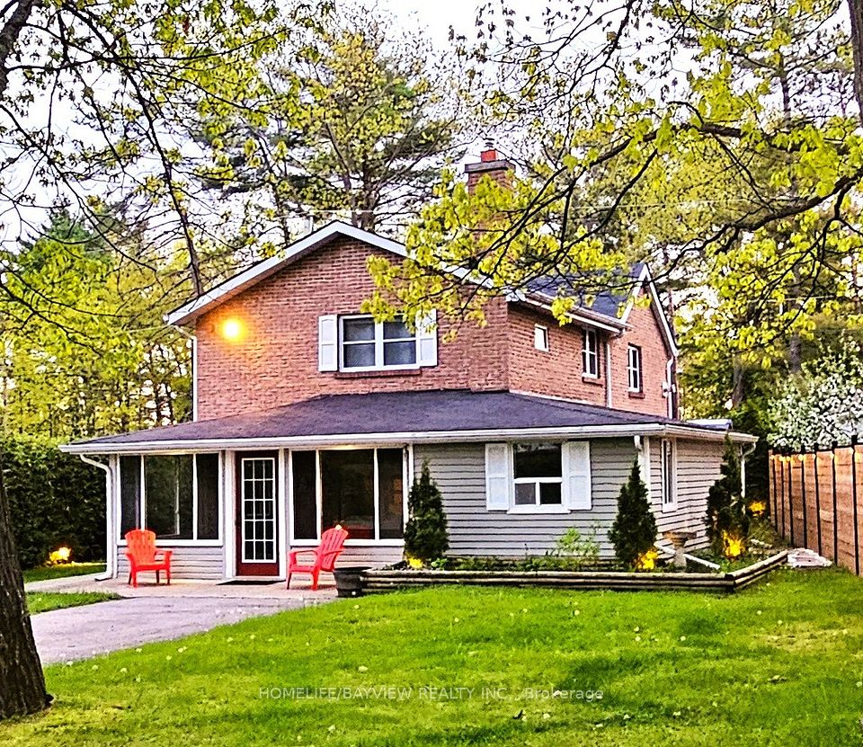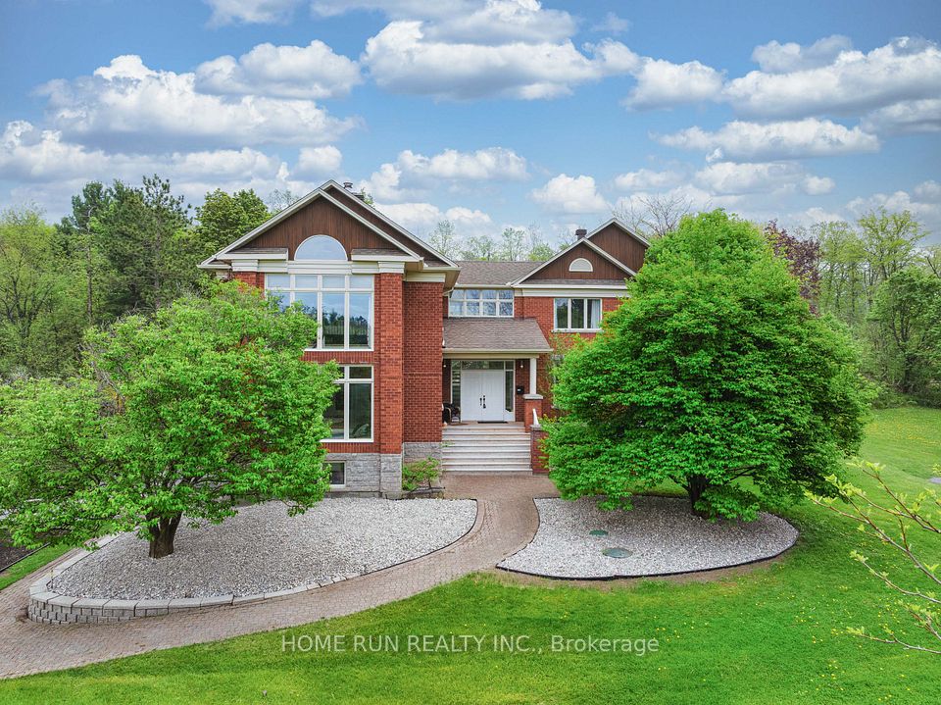
$1,299,900
Last price change Feb 20
333 Glen Shields Avenue, Vaughan, ON L4K 1T4
Price Comparison
Property Description
Property type
Detached
Lot size
< .50 acres
Style
Backsplit 5
Approx. Area
N/A
Room Information
| Room Type | Dimension (length x width) | Features | Level |
|---|---|---|---|
| Living Room | 3.58 x 6.73 m | W/O To Balcony, Hardwood Floor | Main |
| Kitchen | 4.84 x 2.9 m | Eat-in Kitchen, Window, Double Sink | Main |
| Bathroom | 2.12 x 1.69 m | 3 Pc Bath, Tile Floor | Upper |
| Bedroom 2 | 2.47 x 3.19 m | Window, Hardwood Floor | Upper |
About 333 Glen Shields Avenue
Linked 3+1 Bedroom House In High Demand Area In Vaughan. 3 Separate Entrance,3 Separate units, 3 washers,2 dryers, High quality renovation.5 Level Backsplit Layout Offers A Lot Of Opportunities. Functional Eat-In Kitchen. new engineered Hardwood Flooring In Upper Level, Living Room & 2nd Floor Bedrooms. Direct Access To The House Through The Garage. Gas furnace is Nov 2023,Hot water tank is Owned(2019),Finished Basement With Kitchen, Bathroom & 1 Bedroom. Upgraded Furnace & A/C (2022). Amazing Family Friendly Neighborhood With Great Schools, Parks & Playgrounds. Minutes From York University Subway, Tenants can be from York University or the employees nearby. Vaughan Mills, Promenade Mall, Community Centre, & Major Highways 400/401/7/407. Ttc bus stop on the street. Laundry room is inside a separate room inside the Garage. No need to spend any money any more, just move in and get income in the same time. Your Tenants will help you pay the mortgage.
Home Overview
Last updated
Feb 20
Virtual tour
None
Basement information
Finished with Walk-Out, Separate Entrance
Building size
--
Status
In-Active
Property sub type
Detached
Maintenance fee
$N/A
Year built
--
Additional Details
MORTGAGE INFO
ESTIMATED PAYMENT
Location
Some information about this property - Glen Shields Avenue

Book a Showing
Find your dream home ✨
I agree to receive marketing and customer service calls and text messages from homepapa. Consent is not a condition of purchase. Msg/data rates may apply. Msg frequency varies. Reply STOP to unsubscribe. Privacy Policy & Terms of Service.






