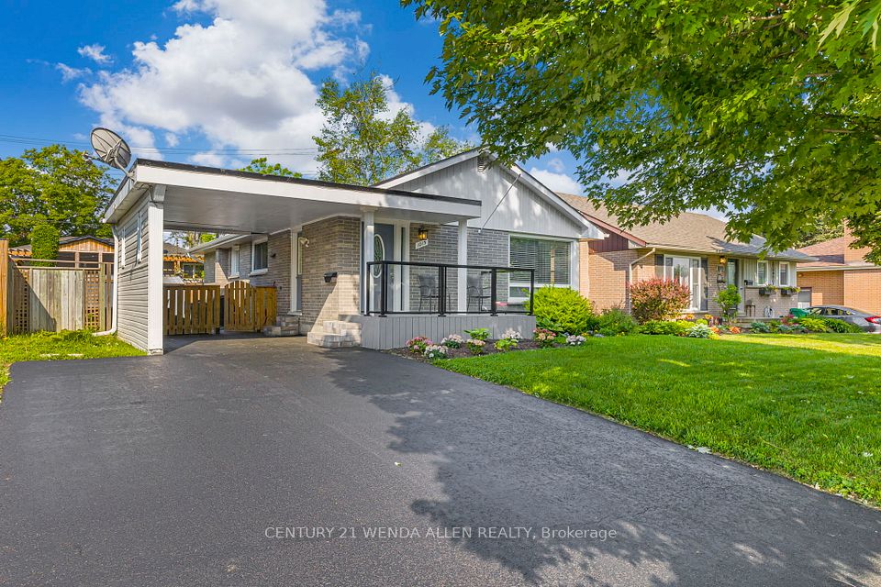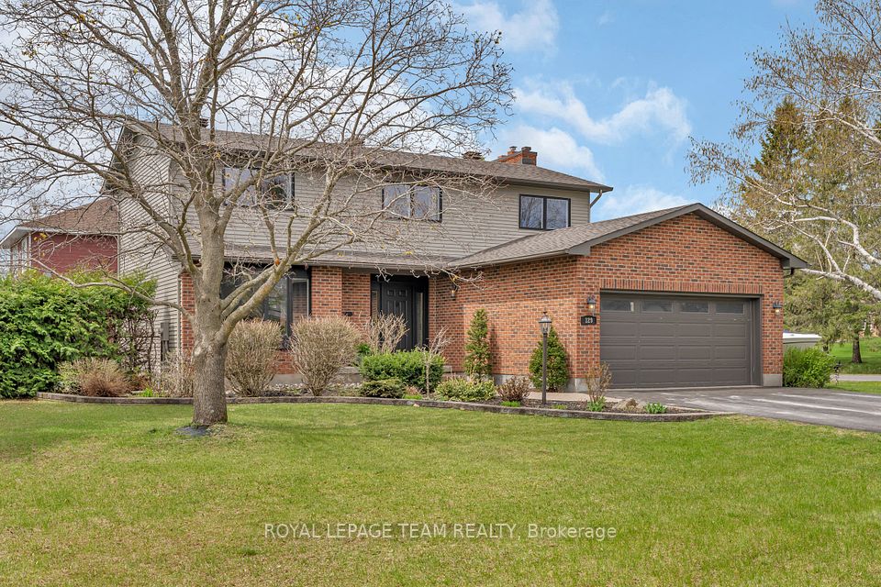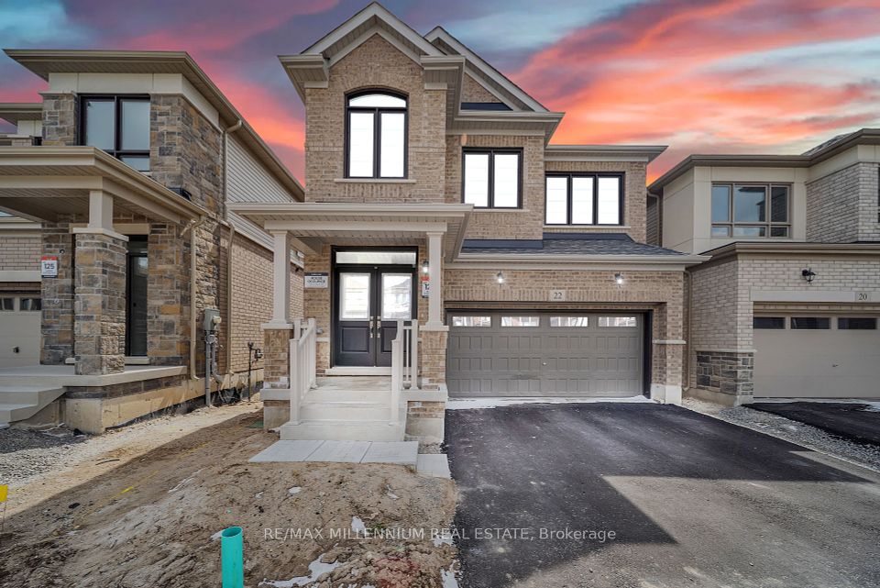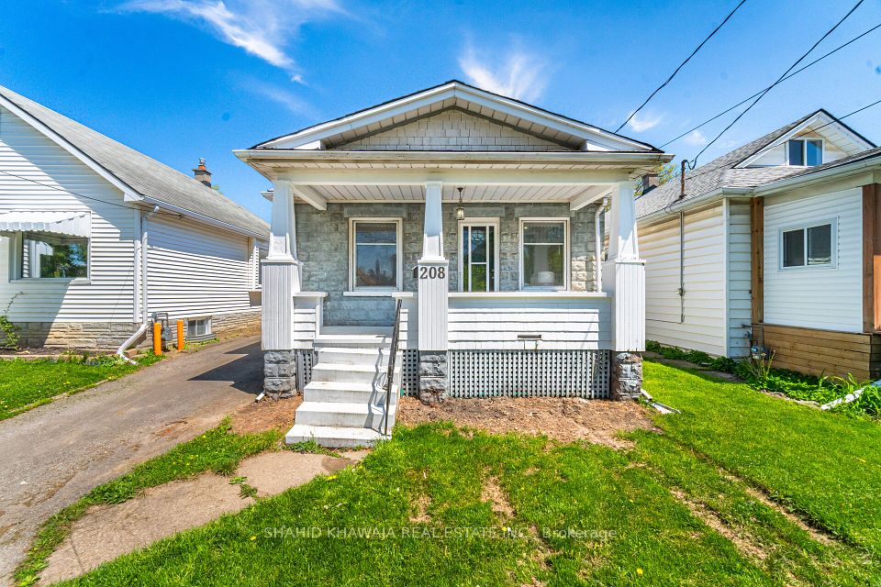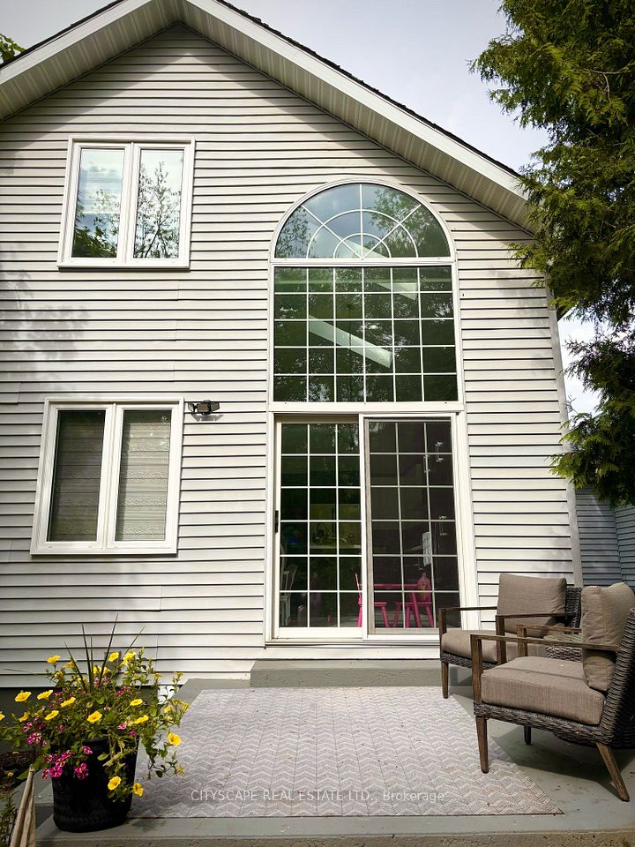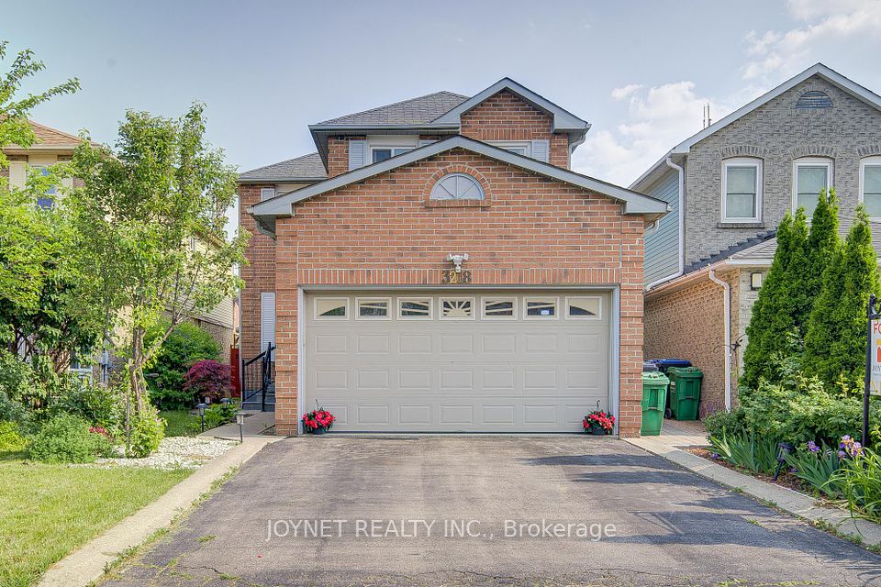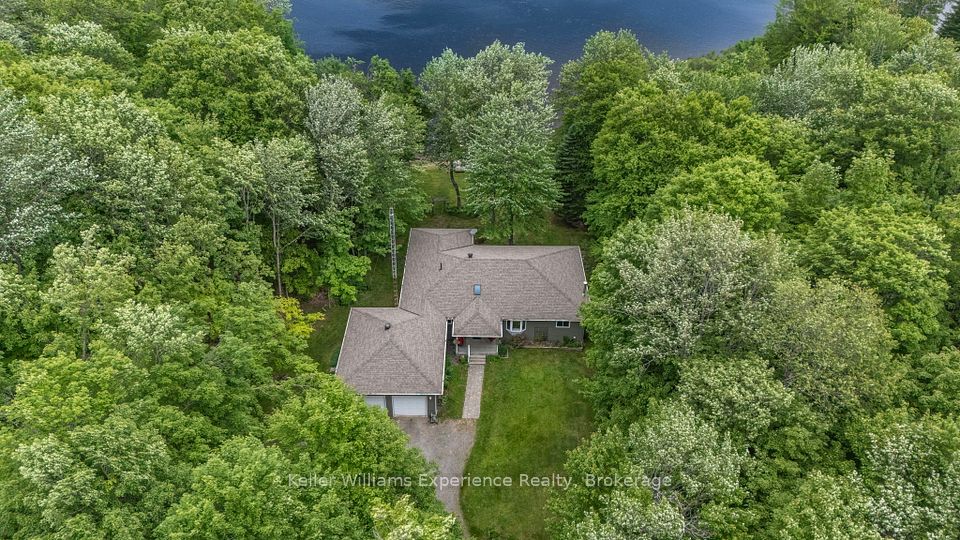
$699,900
3327 Wilton Road, South Frontenac, ON K0H 1V0
Virtual Tours
Price Comparison
Property Description
Property type
Detached
Lot size
N/A
Style
Backsplit 4
Approx. Area
N/A
Room Information
| Room Type | Dimension (length x width) | Features | Level |
|---|---|---|---|
| Foyer | 2.85 x 1.92 m | N/A | Main |
| Kitchen | 4.35 x 3.54 m | N/A | Main |
| Dining Room | 7.65 x 3.57 m | N/A | Main |
| Living Room | 5.03 x 3.96 m | N/A | Main |
About 3327 Wilton Road
Completely renovated and ready for a new family, this 5-bed, 4-bath home sits on a gorgeous acre with spectacular views of the countryside -and under 15 minutes from the west end of Kingston. A four-level back split with a great yard, attached 2 car garage and wonderful elevated views includes updated quartz countertops, marble backsplashes, kitchen appliances, new windows, drywall & flooring, upgraded lighting with pot lights throughout the living area for bright spacious feeling to every room. Outdoor living on the back deck off the dining room is ideal for entertaining and enjoying the views and wildlife in the backyard and fields below, extending to the north and horizon beyond with summer sunsets to the northwest. The attached large 2 car garage has direct entry to the basement as well as separate doors off the front porch and the back deck. At approx 3000 sq ft of newly refinished living space in a wonderful rural setting south west of Harrowsmith and close to town - this home offers so much value!
Home Overview
Last updated
May 24
Virtual tour
None
Basement information
Separate Entrance, Finished
Building size
--
Status
In-Active
Property sub type
Detached
Maintenance fee
$N/A
Year built
--
Additional Details
MORTGAGE INFO
ESTIMATED PAYMENT
Location
Some information about this property - Wilton Road

Book a Showing
Find your dream home ✨
I agree to receive marketing and customer service calls and text messages from homepapa. Consent is not a condition of purchase. Msg/data rates may apply. Msg frequency varies. Reply STOP to unsubscribe. Privacy Policy & Terms of Service.






