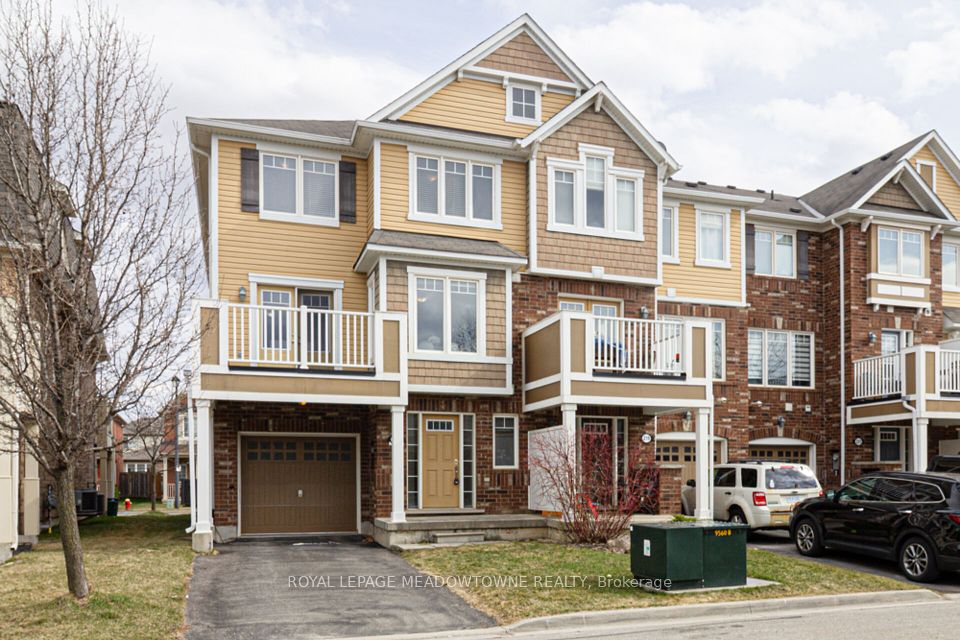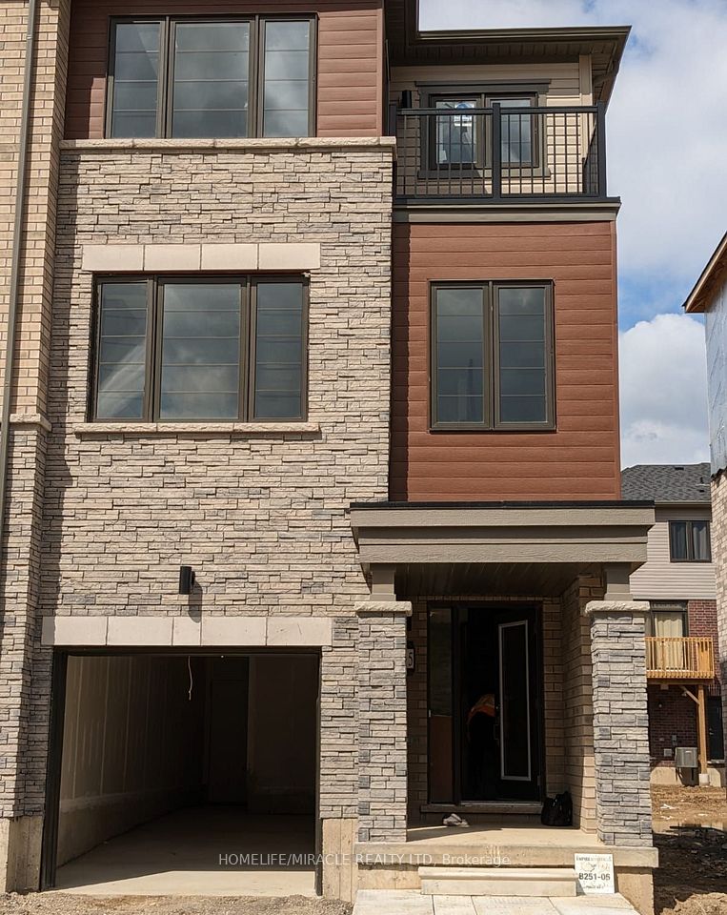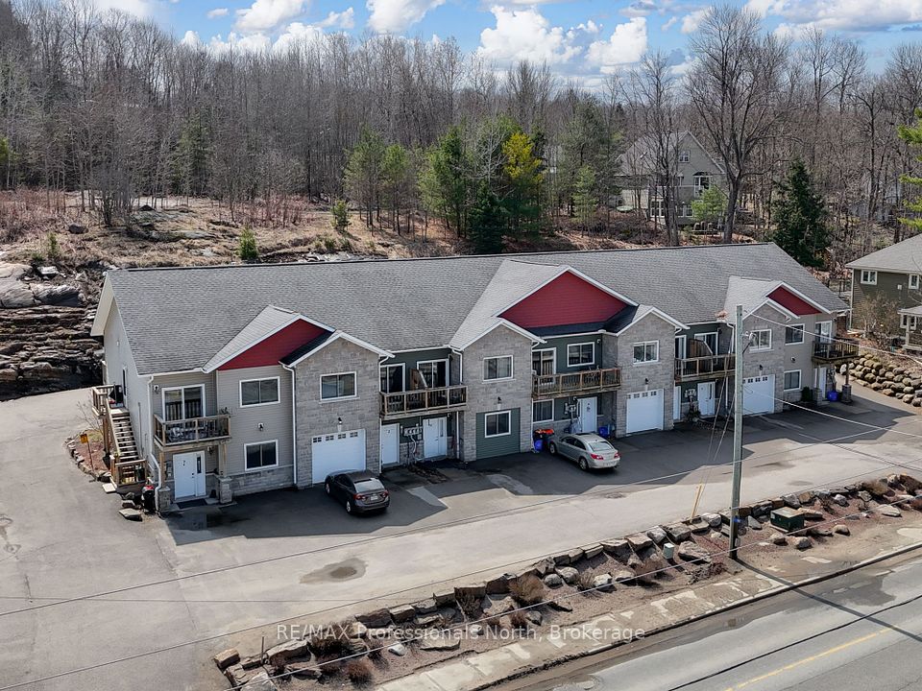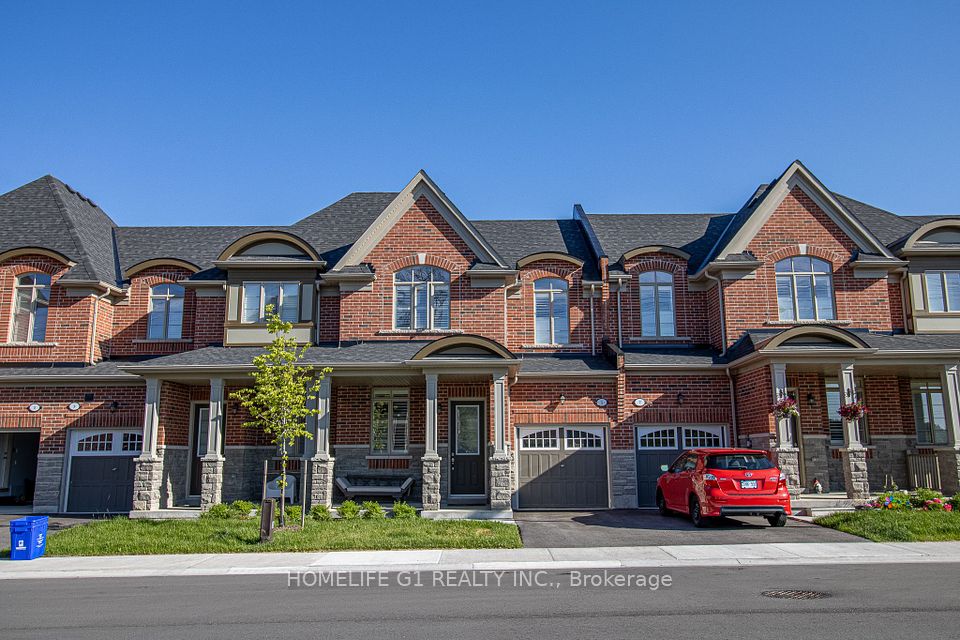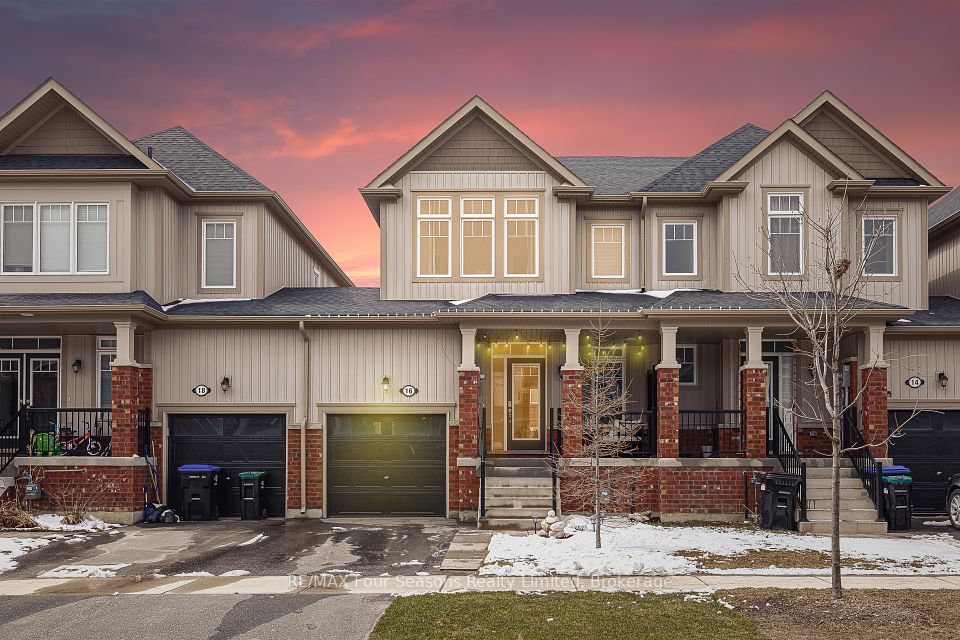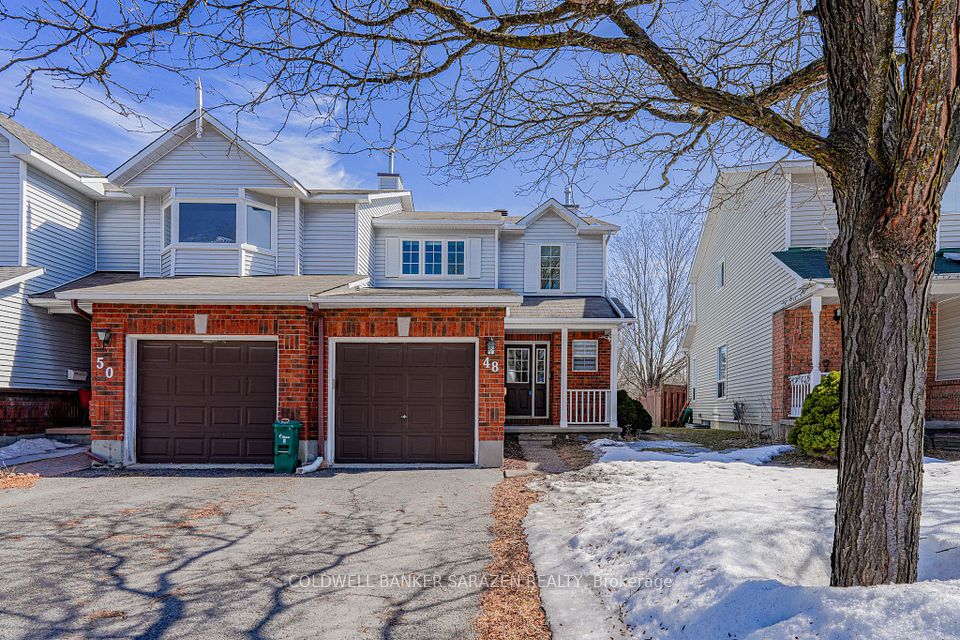$799,990
3315 Stepping Stone Street, Pickering, ON L1Y 0B3
Price Comparison
Property Description
Property type
Att/Row/Townhouse
Lot size
N/A
Style
2-Storey
Approx. Area
N/A
Room Information
| Room Type | Dimension (length x width) | Features | Level |
|---|---|---|---|
| Kitchen | 3.35 x 2.43 m | Centre Island, Granite Counters, Open Concept | Main |
| Breakfast | 2.74 x 2.34 m | W/O To Yard, Family Size Kitchen, Ceramic Floor | Main |
| Great Room | 5.79 x 3.35 m | Hardwood Floor, Open Concept, Large Window | Main |
| Mud Room | 2.43 x 1.21 m | Ceramic Floor, Closet | Main |
About 3315 Stepping Stone Street
This Freehold Brand New 2-storey, Pre-Construction Townhome is Offered by Award winning Arista Homes. The open concept main floor features a family sized Kitchen with Granite Counters, Centre Island complete with Stainless Steel Appliances and an and an oversized great room perfect for entertaining. The second floor offers sizeable Primary Bedroom boasts a generously sized walk-in closet and a 5pc ensuite which includes a stand alone tub and oversized glass shower complete with window. The spacious 2nd and 3rd bedrooms are complete with Large windows and closets. Main floor Hardwood flooring with Oakstairs provides a design rich finish. Laundry is conviently located on the second floor. Double door entry, oversized windows provide a rich exterior finish. Located in Pickering's Seaton community, perfect for any family! Conveniently located close to Hwy 407/410/401, Go station, Schools and Walking trails and Town centre. Complete with energy-efficient Heating, AC/HRV systems, all Backed by the 7-Year Tarion Warranty make this turnkey home ideal for families and investors.
Home Overview
Last updated
Apr 11
Virtual tour
None
Basement information
Full, Unfinished
Building size
--
Status
In-Active
Property sub type
Att/Row/Townhouse
Maintenance fee
$N/A
Year built
--
Additional Details
MORTGAGE INFO
ESTIMATED PAYMENT
Location
Some information about this property - Stepping Stone Street

Book a Showing
Find your dream home ✨
I agree to receive marketing and customer service calls and text messages from homepapa. Consent is not a condition of purchase. Msg/data rates may apply. Msg frequency varies. Reply STOP to unsubscribe. Privacy Policy & Terms of Service.


