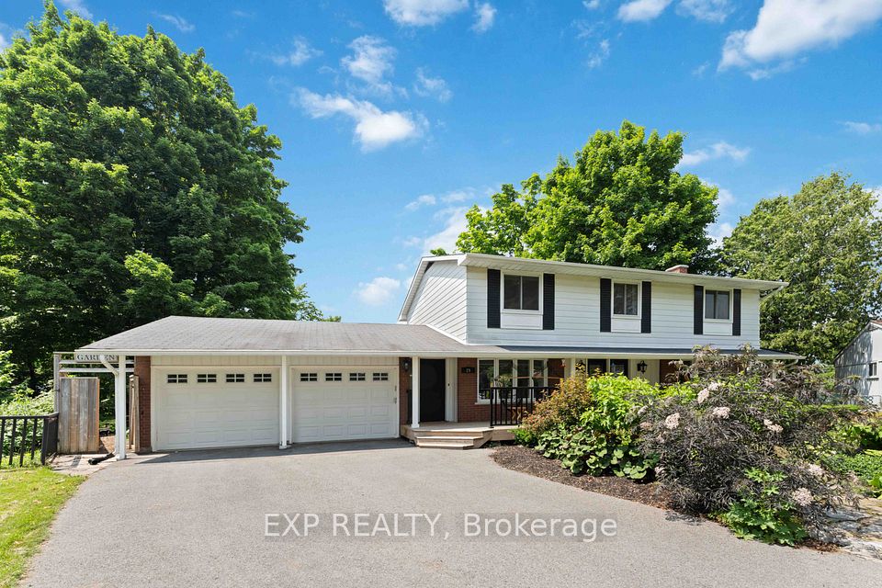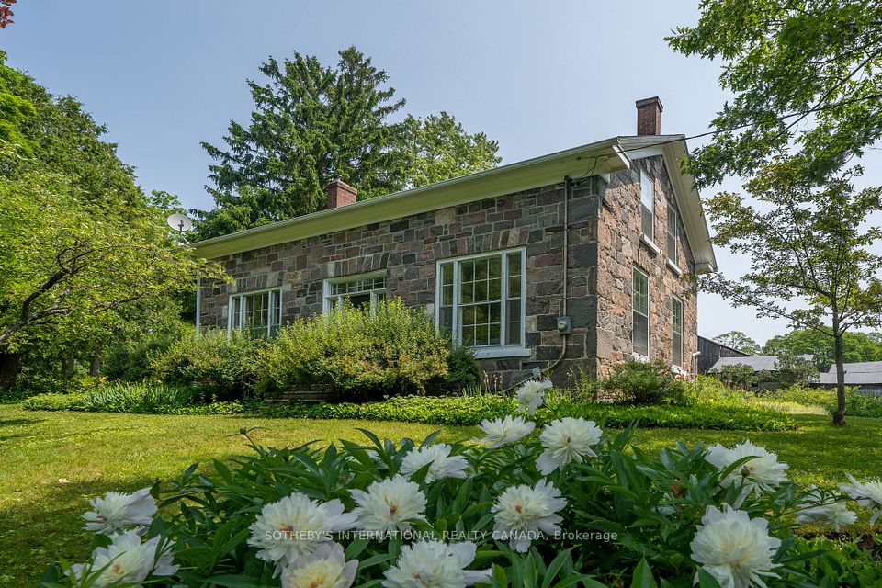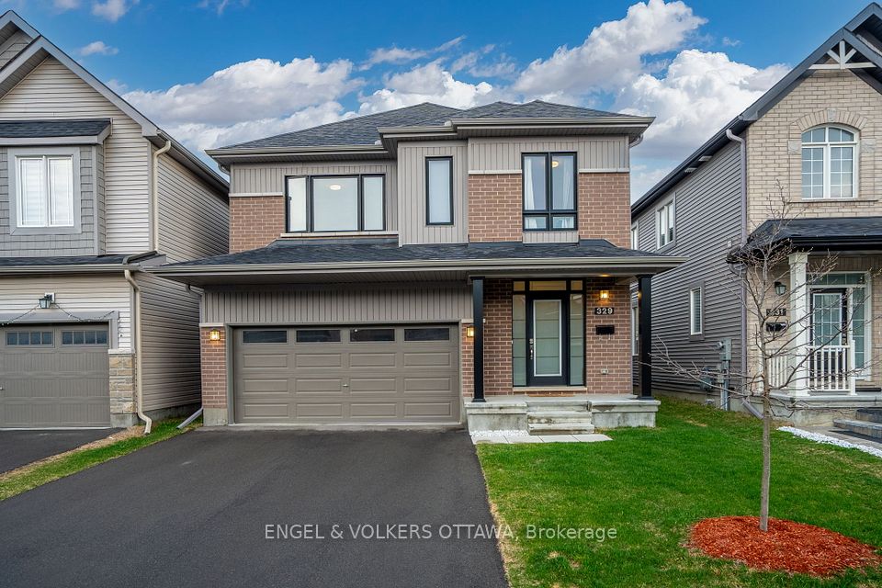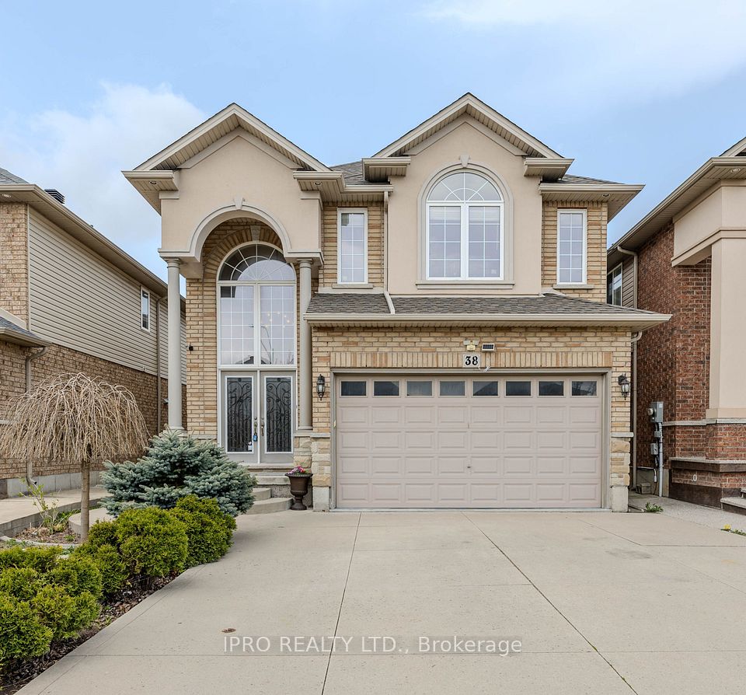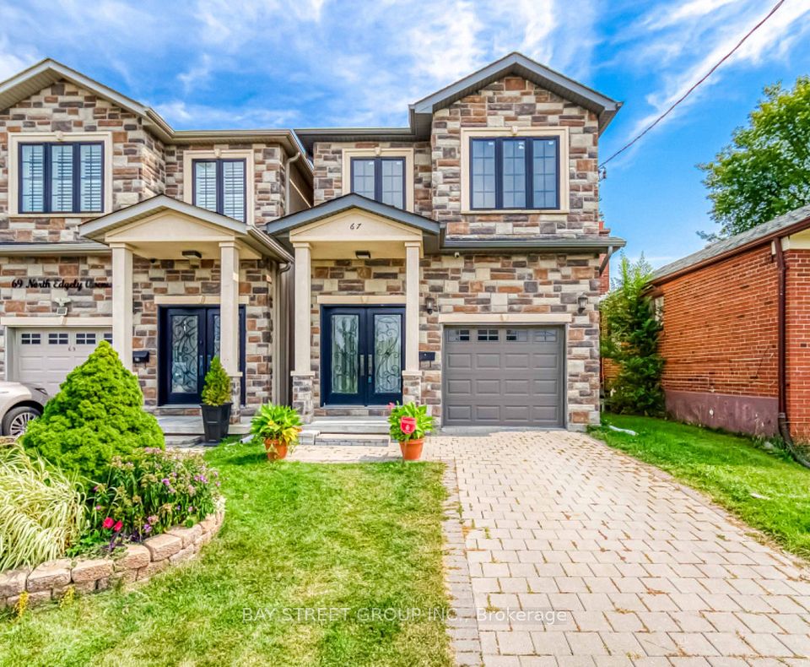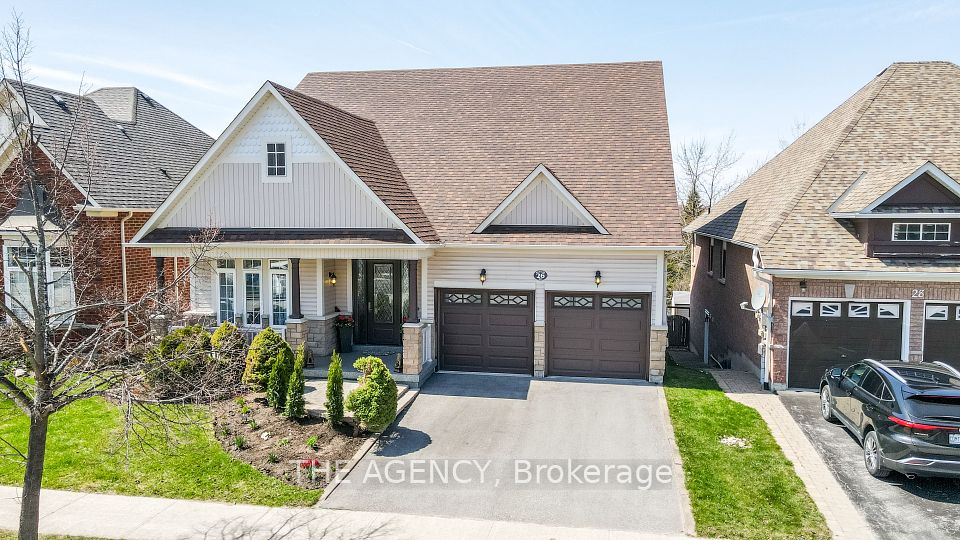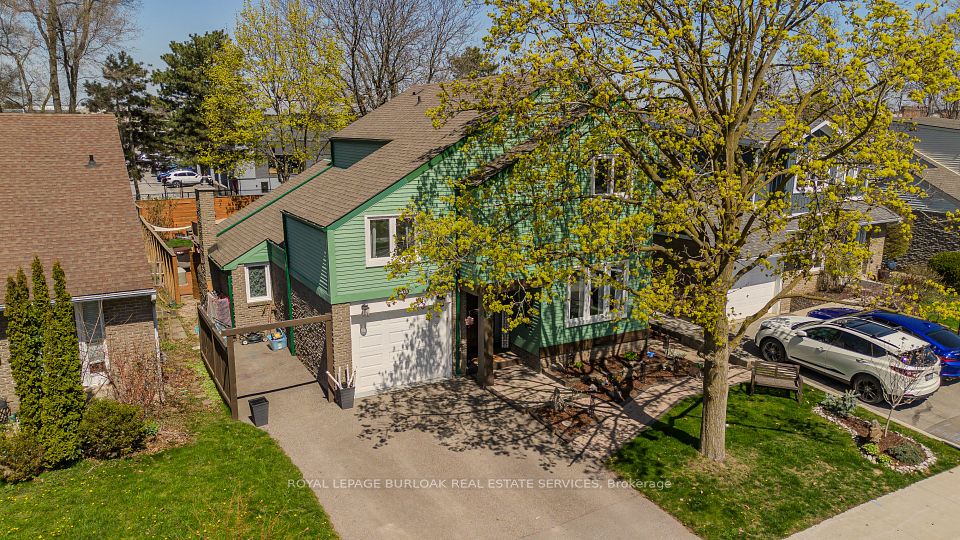$1,430,000
3310 Jackpine Road, Mississauga, ON L5L 4P2
Price Comparison
Property Description
Property type
Detached
Lot size
N/A
Style
2-Storey
Approx. Area
N/A
Room Information
| Room Type | Dimension (length x width) | Features | Level |
|---|---|---|---|
| Living Room | 7.5 x 3.33 m | Bamboo, Combined w/Dining, Bay Window | Main |
| Dining Room | 7.5 x 3.33 m | Bamboo, Combined w/Living, Pot Lights | Main |
| Kitchen | 5.65 x 3.07 m | Ceramic Floor, Stainless Steel Appl, Granite Counters | Main |
| Breakfast | 5.65 x 3.07 m | Ceramic Floor, Combined w/Kitchen, W/O To Deck | Main |
About 3310 Jackpine Road
Beautiful & Spacious 4 Bedroom, 4 Bath With Incredible Private Backyard Retreat In Prime Erin Mills. Eat-In Kitchen With Stove(2024), Fridge(2024), Dishwasher(2024) & Granite Counter, Brkfst Bar, W/O To Deck. Bamboo Flrs In Lr W/ Pot Lights & Bay Window. Family Room W/ Gas F/P + W/O To Deck. Master With His/Hers Closets And 4Pc Ensuite W Heated Flrs. All Good-Sized Bdrms! Main Floor Laundry Washer(2024), Dryer(2024) W/ Garage Access. 4 Car Driveway! Rec Rm W/ Gas F/P, Wet Bar + Spa Room W/ Cedar Sauna In Finished Bsmt. Roof(2023), Manicured Lawns And Beautiful Gardens, Please refer to the pictures taken in Summer. Conveniently located near major commuter routes, Mins to hwy 403,401,407, Sheridan Center, Community Center, Library, Schools, Restaurants and Shopping.
Home Overview
Last updated
Apr 2
Virtual tour
None
Basement information
Finished
Building size
--
Status
In-Active
Property sub type
Detached
Maintenance fee
$N/A
Year built
2024
Additional Details
MORTGAGE INFO
ESTIMATED PAYMENT
Location
Some information about this property - Jackpine Road

Book a Showing
Find your dream home ✨
I agree to receive marketing and customer service calls and text messages from homepapa. Consent is not a condition of purchase. Msg/data rates may apply. Msg frequency varies. Reply STOP to unsubscribe. Privacy Policy & Terms of Service.







