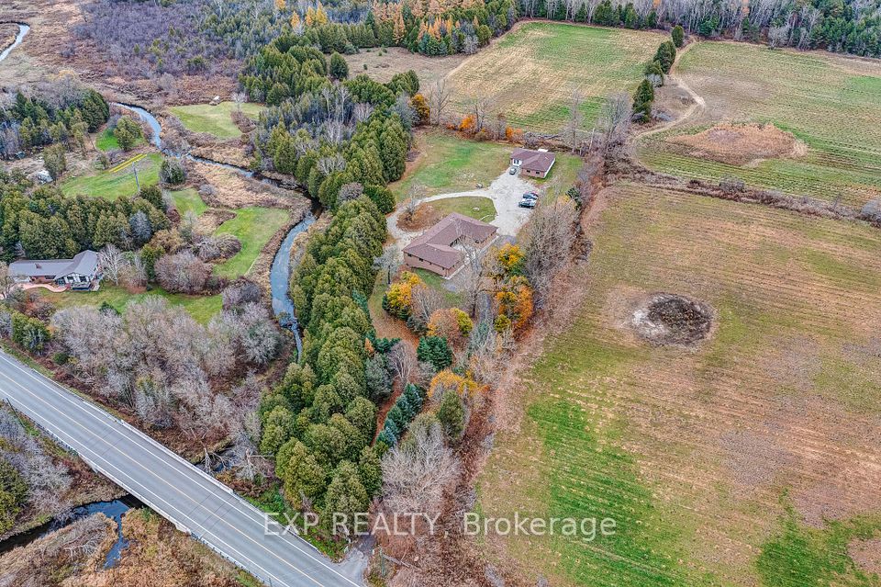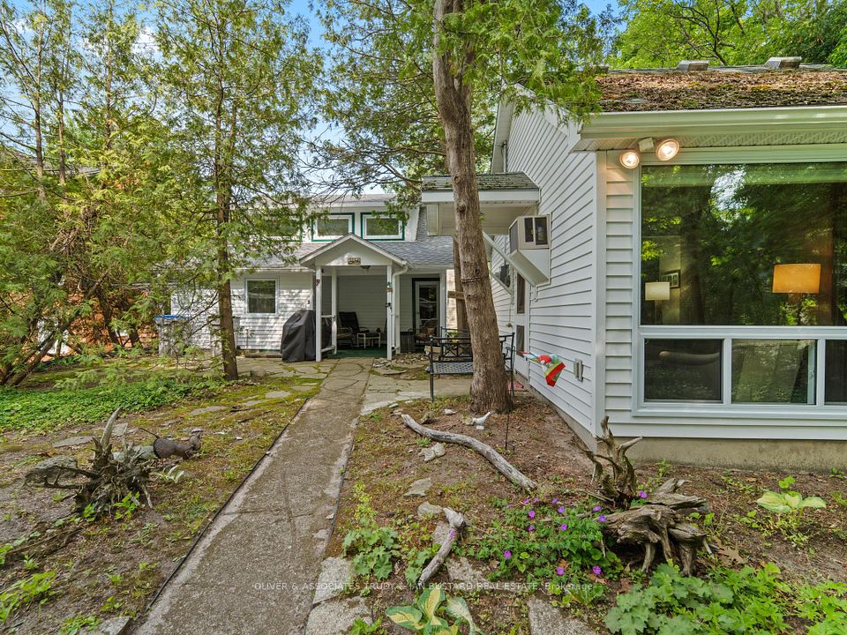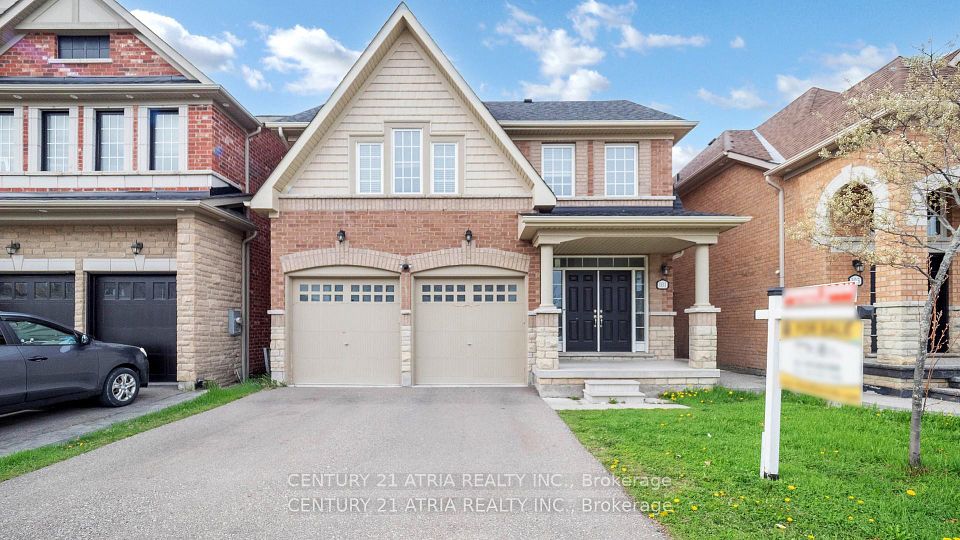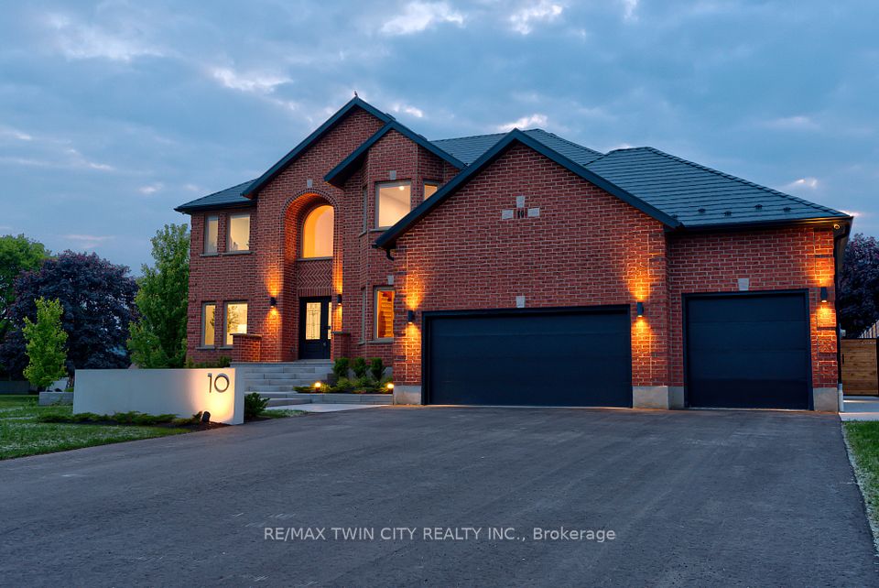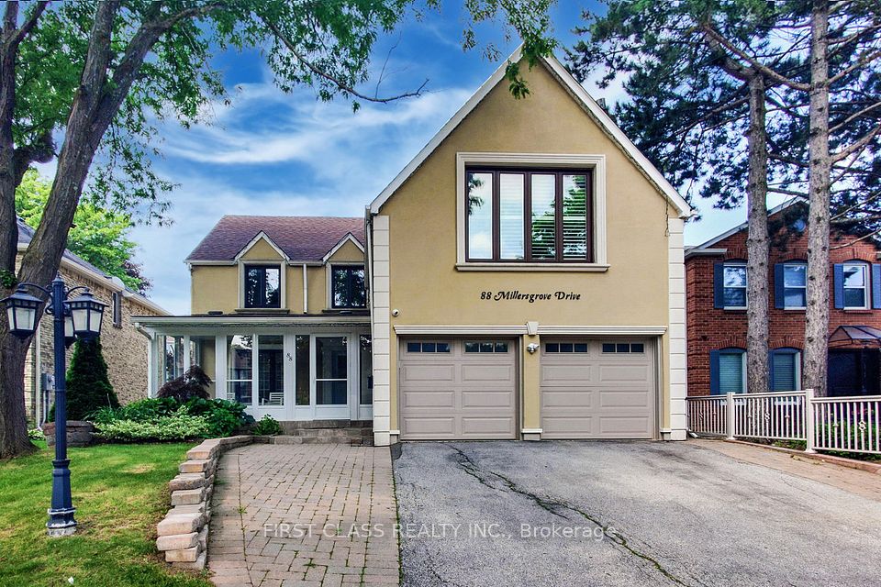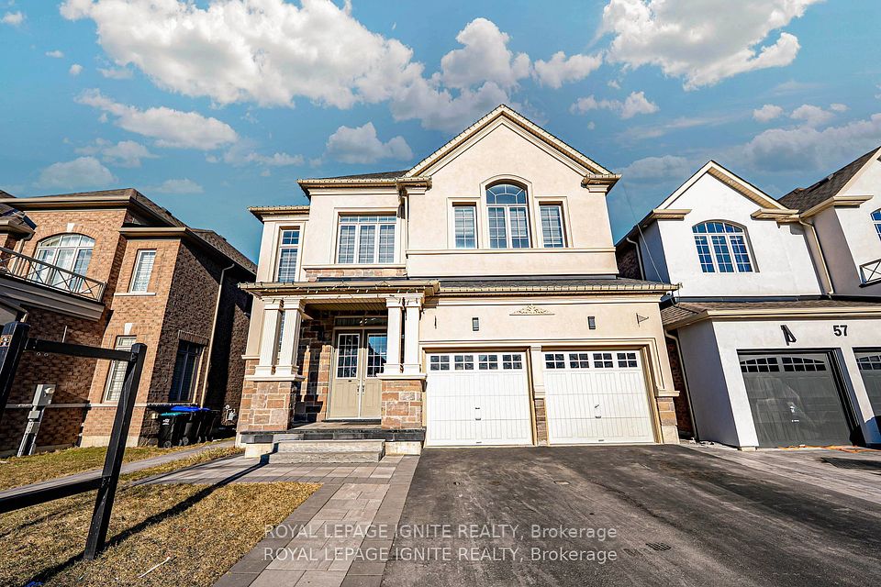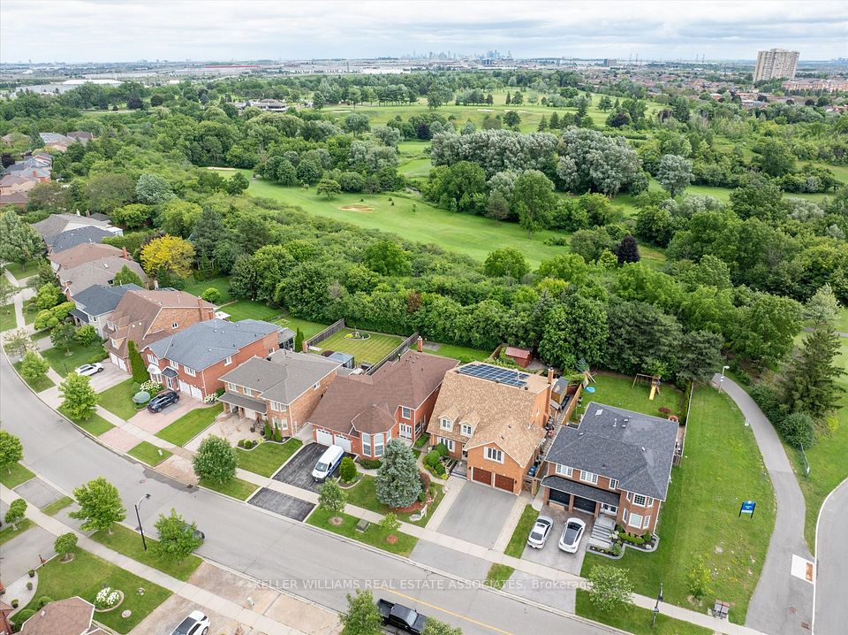
$1,998,888
3309 Sunningdale Gardens N/A, Oakville, ON L6M 4K3
Virtual Tours
Price Comparison
Property Description
Property type
Detached
Lot size
N/A
Style
2-Storey
Approx. Area
N/A
Room Information
| Room Type | Dimension (length x width) | Features | Level |
|---|---|---|---|
| Family Room | N/A | N/A | Basement |
| Living Room | 3.66 x 3.66 m | Hardwood Floor, Formal Rm, Overlooks Dining | Main |
| Dining Room | 4.27 x 3.66 m | Hardwood Floor, Formal Rm, Pot Lights | Main |
| Family Room | 5.34 x 4.27 m | Hardwood Floor, Fireplace, Crown Moulding | Main |
About 3309 Sunningdale Gardens N/A
Rare 50 Ft Frontage Premium Lot In The Prestigious Preserve! Experience 6,200 SF Of Luxury Living (4,599 SF Above Grade + 1,600 SF Finished Basement) In One Of Oakville's Most Exclusive Neighbourhoods, Located On A Quiet Street, Steps From Top-Rated Schools, Neyagawa Woods, Spyglass Pond & George Savage Park. Built With Premium Craftsmanship Throughout, This 4+3 Bedroom, 6 Bathroom Masterpiece Features A Legally Finished Basement With Separate Entrance, Ideal For Airbnb Or Multi-Generational Living. $$$ Spent On Upgrades Including Full Stamped Concrete Front Yard, Backyard & Walkways. Inside You're Greeted By A Grand Spiral Staircase With Custom Pickets, Wide-Plank Hardwood Flooring, Soaring 10 Ft Ceilings On Main, 9Ft On Upper & 9FT Basement Levels. The Main Floor Offers A Separate Office Perfect For Working From Home. Combined Living/Dining Room, Spacious Family Room With Gas Fireplace & Walkout To A Beautiful Patio. The Heart Of The Home Is The Chef's Kitchen, Featuring High-End Wolf And JennAir Appliances, Built-In Coffee Station, Warming Drawer, Extended Cabinetry, Hidden Pantry & A Large Island For Hosting Friends Or Enjoying Quiet Family Time. Upstairs Boasts 4 Very Spacious Bedrooms, Each With Ensuite, Plus A Loft Sitting Area & Private Balcony Adding Luxury And Flexibility - Use It As A Reading Nook, Study Zone, Or Lounge Space. Luxurious Primary Retreat With His/Her Walk-In Closets & Spa-Like 5-Piece Ensuite, And Access To Additional Private Balcony Overlooking Your Backyard. Legal Basement Apartment With 2 Bedrooms, Full Kitchen, Laundry, Make It Turn-Key Airbnb Ready With The Option Of Its Furniture Included In Sale. Basement Also Features Separate 1 Bedroom/Media Room For Personal Use. A True Showstopper Home Offering Income Potential, Elegant Design, And Unmatched Functionality. Extras: Top Of The Line Appliances (Wolf & JennAir), 2 Washer/Dryers, Basement SS Kitchen Appliances (Stove, Fridge, Dishwasher), All Window Coverings/Drapes, All Elfs.
Home Overview
Last updated
1 day ago
Virtual tour
None
Basement information
Finished, Separate Entrance
Building size
--
Status
In-Active
Property sub type
Detached
Maintenance fee
$N/A
Year built
--
Additional Details
MORTGAGE INFO
ESTIMATED PAYMENT
Location
Walk Score for 3309 Sunningdale Gardens N/A
Some information about this property - Sunningdale Gardens N/A

Book a Showing
Find your dream home ✨
I agree to receive marketing and customer service calls and text messages from homepapa. Consent is not a condition of purchase. Msg/data rates may apply. Msg frequency varies. Reply STOP to unsubscribe. Privacy Policy & Terms of Service.






