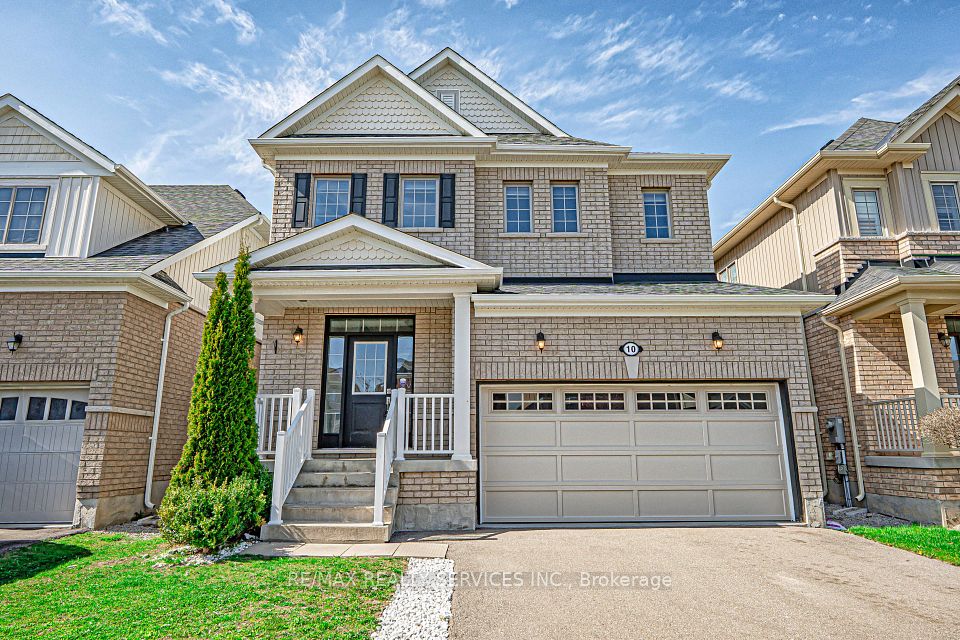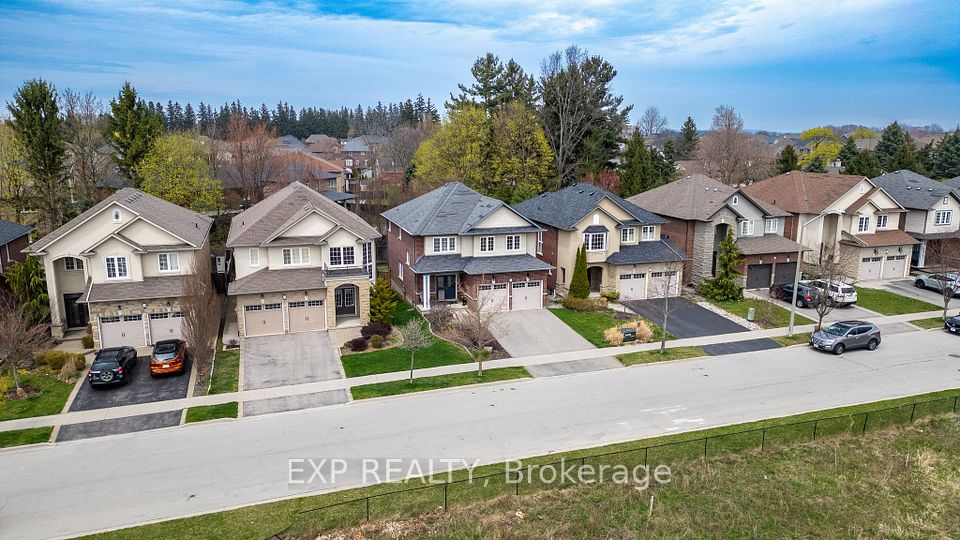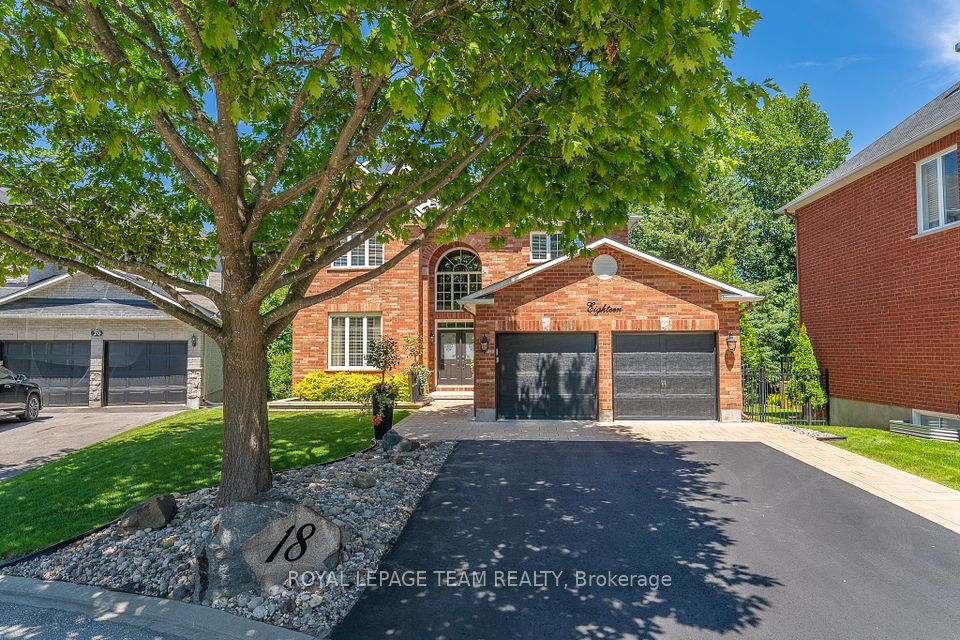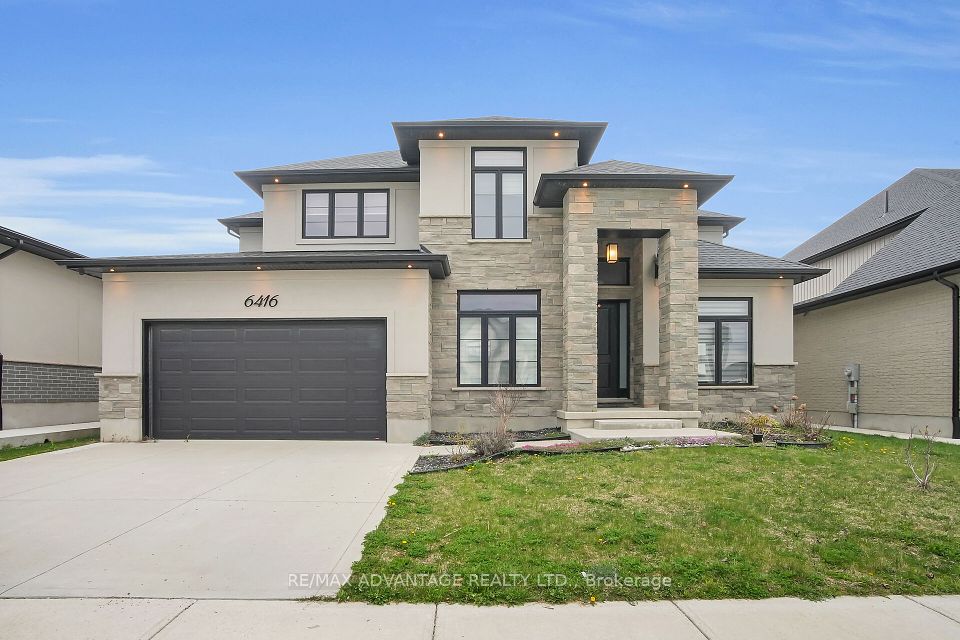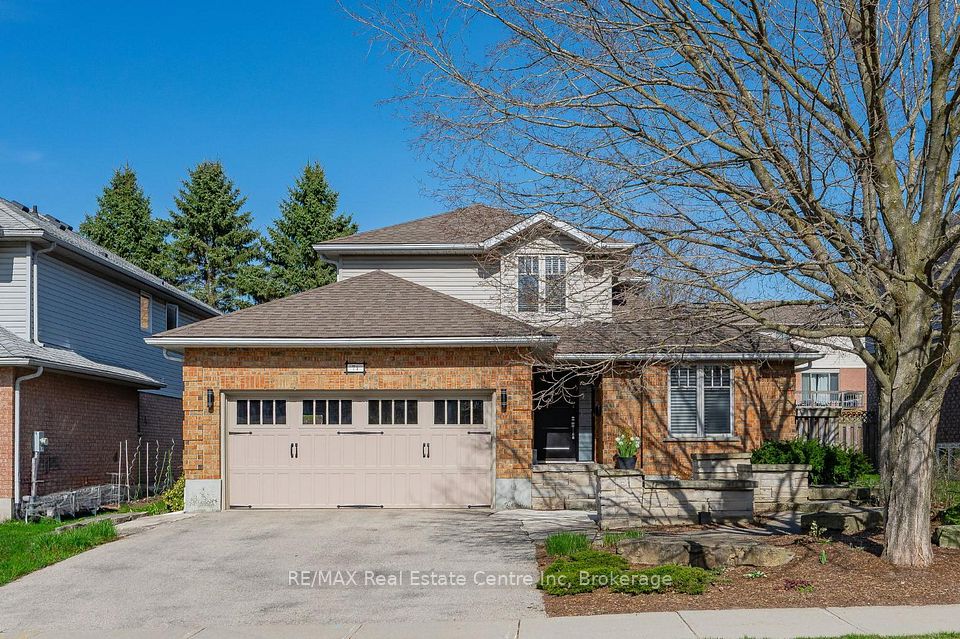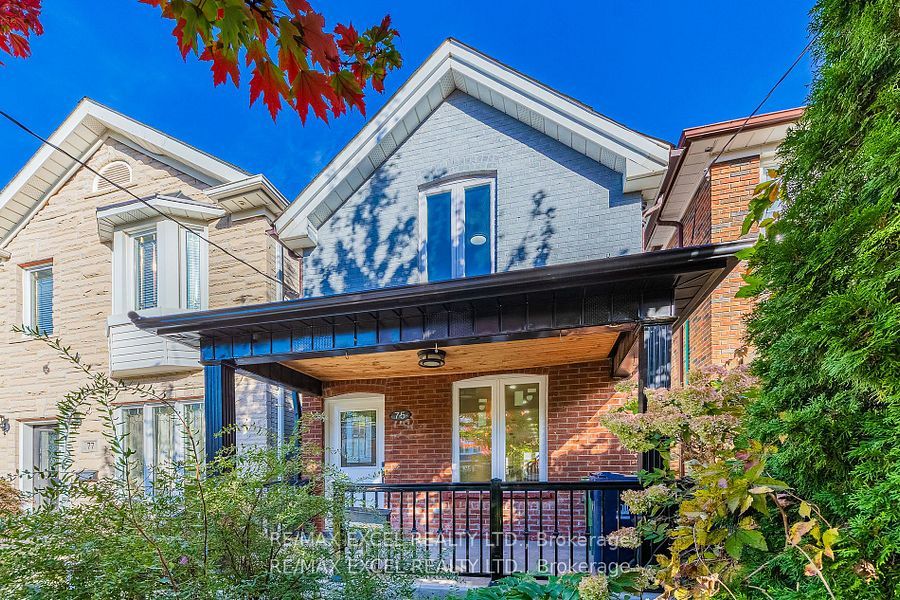$1,488,000
3308 Granite Gate, Burlington, ON L7M 0L7
Virtual Tours
Price Comparison
Property Description
Property type
Detached
Lot size
N/A
Style
2-Storey
Approx. Area
N/A
Room Information
| Room Type | Dimension (length x width) | Features | Level |
|---|---|---|---|
| Living Room | 6.25 x 4.42 m | Fireplace, Crown Moulding | Main |
| Dining Room | 2.39 x 3.96 m | Sliding Doors | Main |
| Kitchen | 2.44 x 3.96 m | Pantry, Combined w/Dining | Main |
| Primary Bedroom | 4.88 x 4.57 m | 5 Pc Ensuite, Walk-In Closet(s) | Second |
About 3308 Granite Gate
Welcome to this beautifully appointed 3+1 bedroom, 3.5 bathroom corner home in the heart of Alton Village, offering over 3,200 sq. ft. of finished living space! Designed with family living in mind, this spacious home features a grand open-to-below staircase, soaring nine-foot ceilings, and elegant crown moulding throughout the main floor.The main level offers a bright layout with a custom 12-foot window addition, a builder upgrade that floods the space with natural light. Upstairs, you'll find three generously sized bedrooms and two full bathrooms, while the fully finished in-law suite in the basement offers its own kitchen, laundry, bedroom, and bathroom, perfect for extended family or rental potential. Additional features include a two-car garage, premium corner lot, and unbeatable location just a short walk to daycares, top-rated Catholic and public schools, Walmart, parks, and every essential amenity. Don't miss this rare opportunity to own a versatile, luxurious home in one of Burlington's most sought-after neighbourhoods!
Home Overview
Last updated
5 hours ago
Virtual tour
None
Basement information
Finished, Full
Building size
--
Status
In-Active
Property sub type
Detached
Maintenance fee
$N/A
Year built
--
Additional Details
MORTGAGE INFO
ESTIMATED PAYMENT
Location
Some information about this property - Granite Gate

Book a Showing
Find your dream home ✨
I agree to receive marketing and customer service calls and text messages from homepapa. Consent is not a condition of purchase. Msg/data rates may apply. Msg frequency varies. Reply STOP to unsubscribe. Privacy Policy & Terms of Service.







